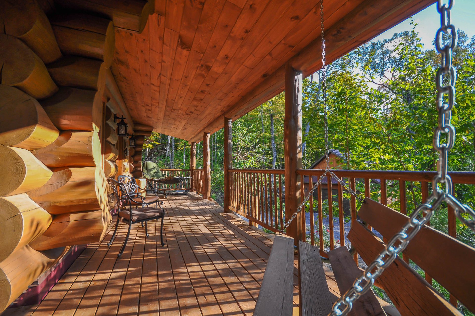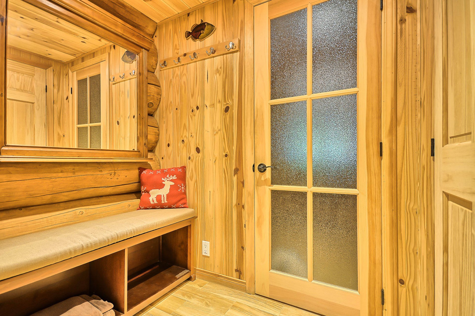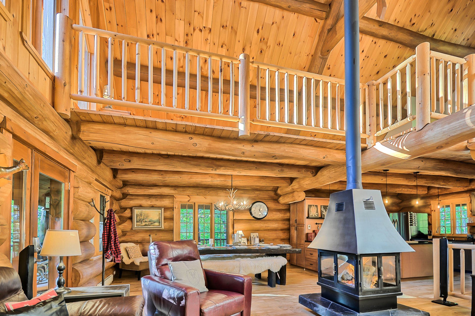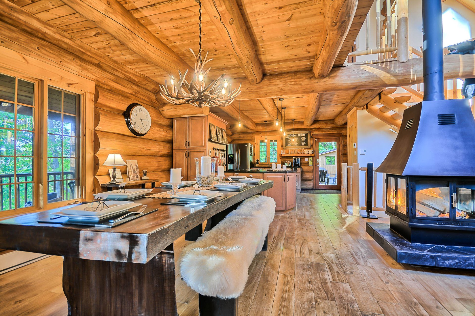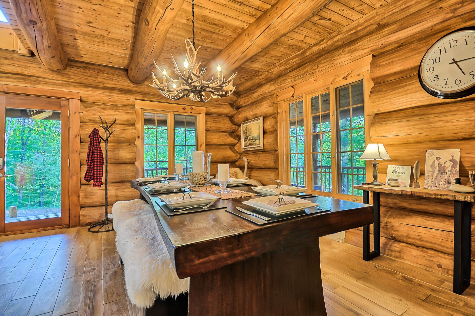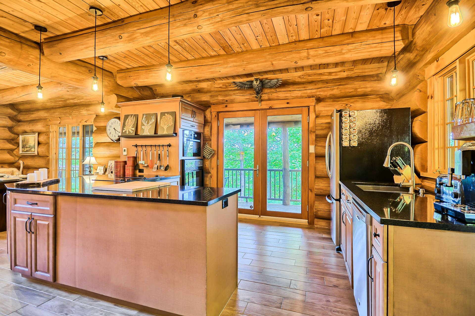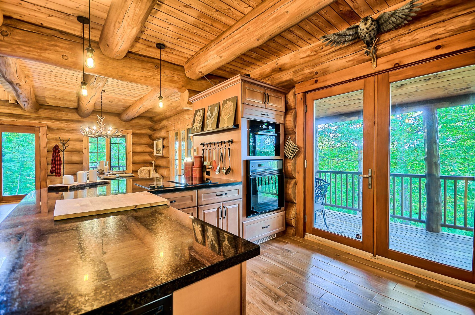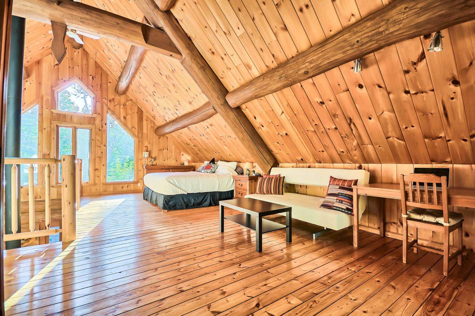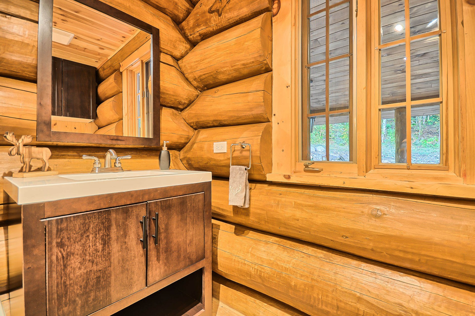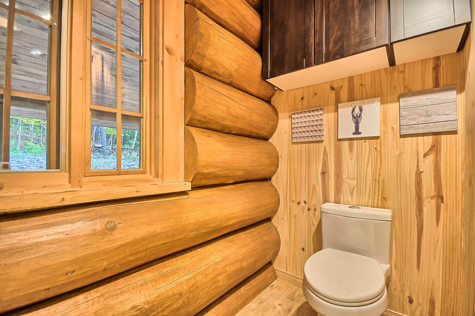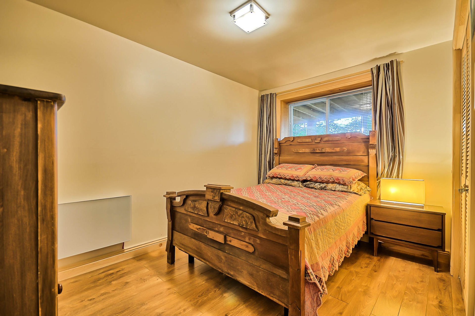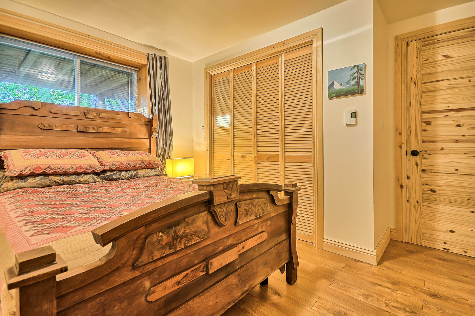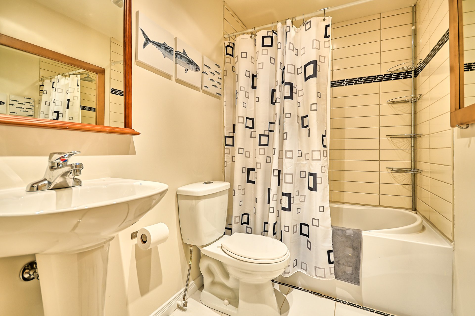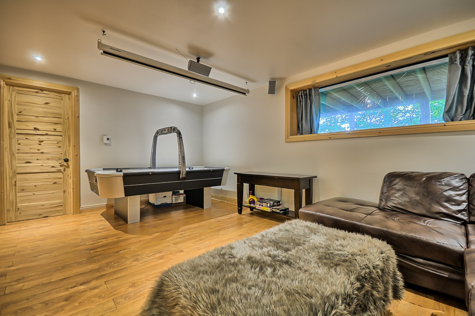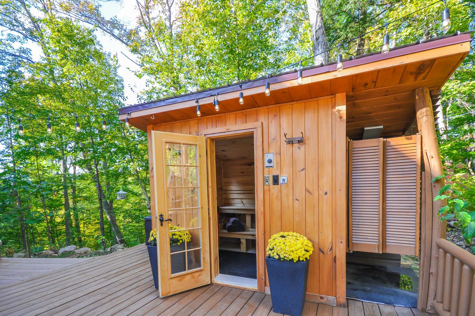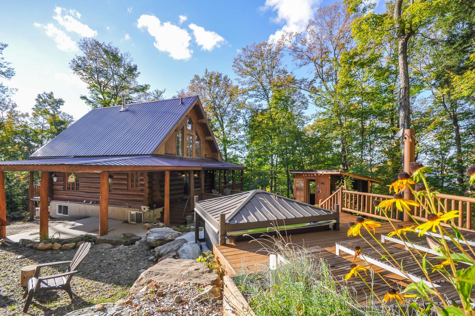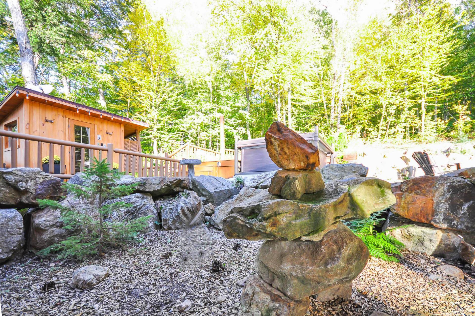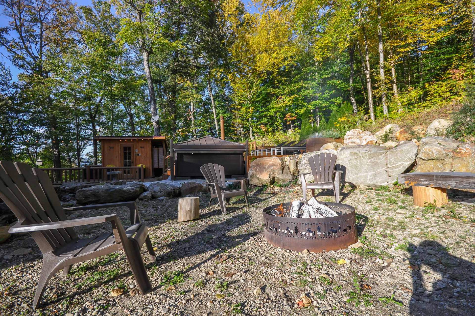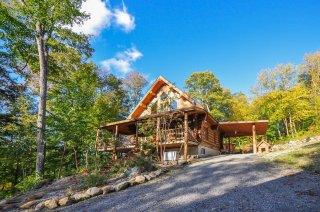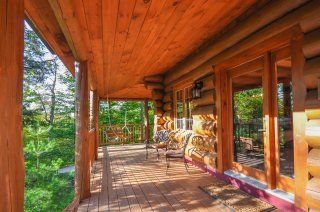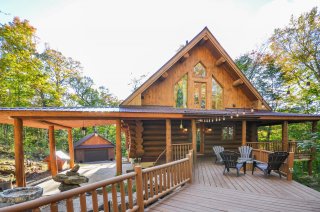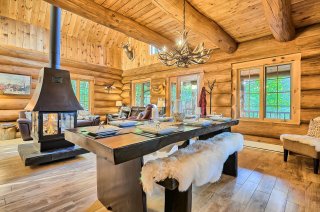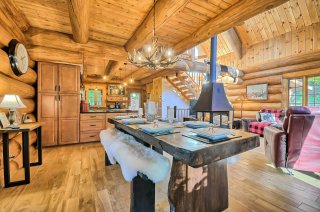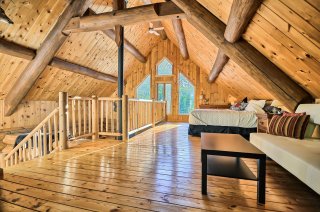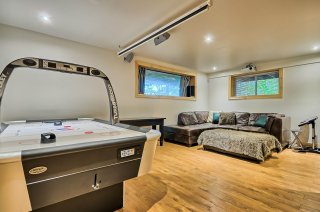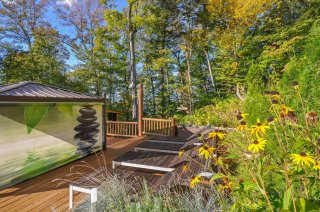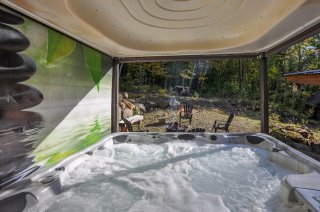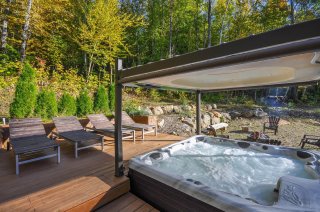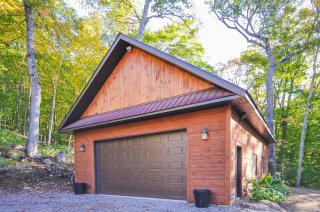Description
Rare on the market! Discover this Scandinavian log cabin, perched on the mountainside in a maple grove with no neighbors, a stone's throw from Lac-du-Cerf. Ideal as a chalet, permanent residence or rental investment, it seduces with its cathedral ceiling, its generous windows and its fully furnished layout. Enjoy 3 bedrooms, 2 bathrooms, 1 powder room, an outdoor spa and sauna, a covered gallery on three sides and a heated double garage. A haven of peace for lovers of tranquility.
Scandinavian log cabin in Lac-du-Cerf
A haven of peace in the heart of nature
Discover this Scandinavian log cabin, located near
Grand-Lac-du-Cerf. Combining rustic charm, modern comfort
and total immersion in an enchanting environment, it is
ideal as a main residence, pied-à-terre or rental
investment.
Ground floor
* Majestic living room: cathedral ceiling, overhanging
mezzanine, 4-sided fireplace
* High-end kitchen: granite countertops, built-in
appliances, large dining area
* Dining room for 10 guests
* Powder room and heated ceramic floors
Upstairs / mezzanine
* Master bedroom (king bed) with panoramic view
* Relaxation area (sofa bed, desk)
* Luxurious bathroom: double ceramic shower, freestanding
bathtub, heated floor
Finished basement
* Two bedrooms (queen bed / double bed + single)
* Multimedia lounge (home theater, sound system)
* Games room with air hockey table
* Bathroom (bath-shower, heated floor), laundry room and
mechanical room
Outdoor layout
* 4-season spa under motorized gazebo (Covana)
* Scandinavian sauna and outdoor shower (hot water in
summer)
* Heating mats for winter access
* Vast covered terrace (dining area, BBQ, sound system)
* Friendly campfire area
* Covered carport and automatic propane gas generator
Double garage (25' x 36')
* Urethane insulation, cellulose insulated roof
* Heated, 60A power supply, workbench and mezzanine with
freight elevator
Modern amenities
* Ultra-fast fiber optic Internet (up to 400 Mbps)
* 24,000 BTU air conditioner and cellular amplifier
* Public access to Grand-Lac-du-Cerf (stairs and footbridge)
Exceptional rental potential
About Lac-du-Cerf
Less than three hours from Montreal and 1.5 hours from
Gatineau, Lac-du-Cerf appeals to outdoor enthusiasts,
hikers and water sports enthusiasts, offering a peaceful
escape from the city.
Grand-Lac-du-Cerf: a natural gem
Spanning 3,447 km² and up to 120 m deep, it offers
crystal-clear waters that are ideal for swimming, kayaking,
paddleboarding and fishing.
A preserved and peaceful environment
Bordered by mountains and forests, this area guarantees
magnificent landscapes all year round and a calm lifestyle.
Less crowded than other lakes in the region, it offers
privacy and daily rejuvenation.

