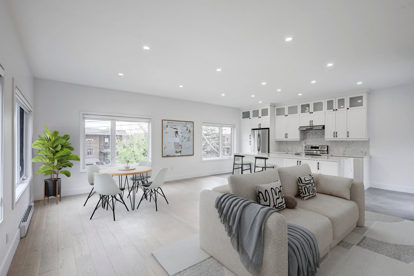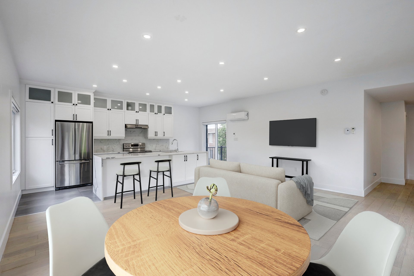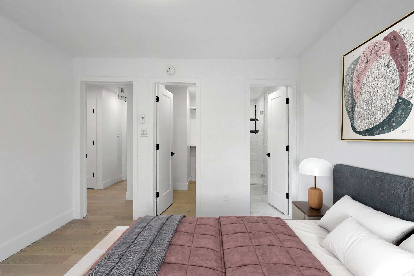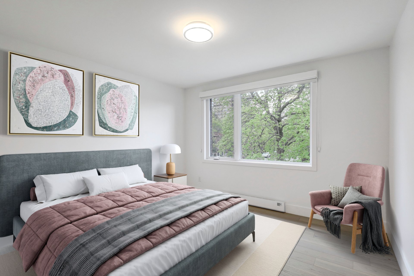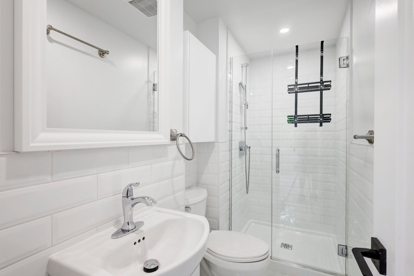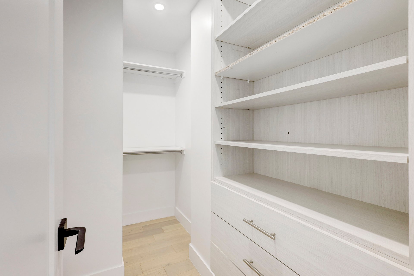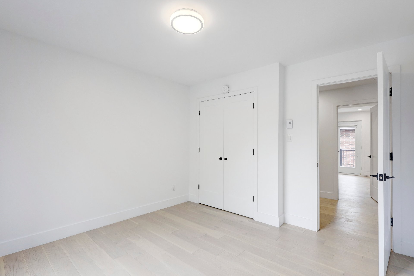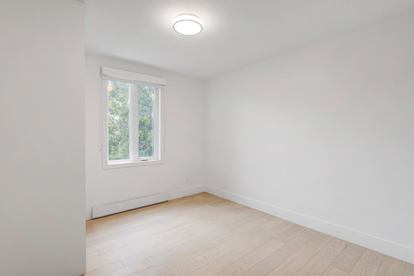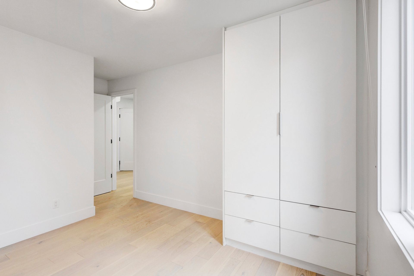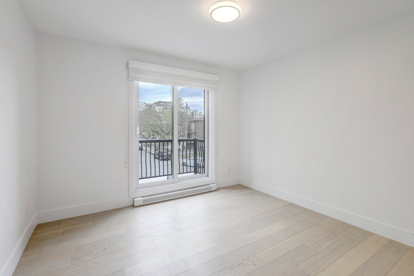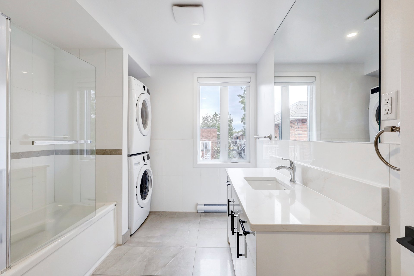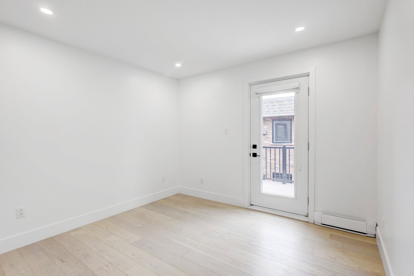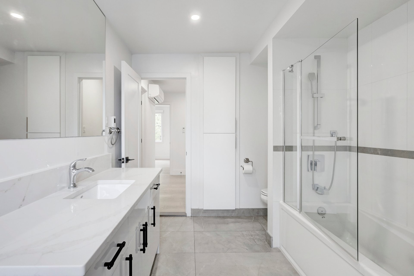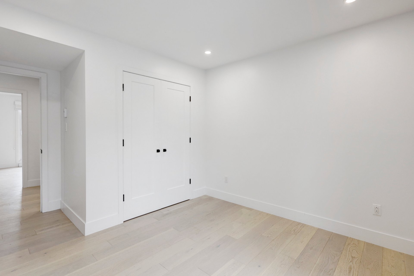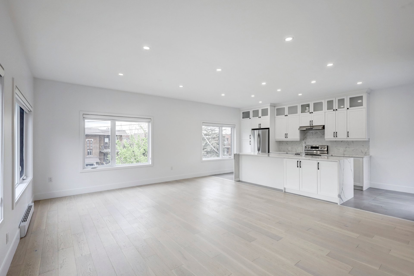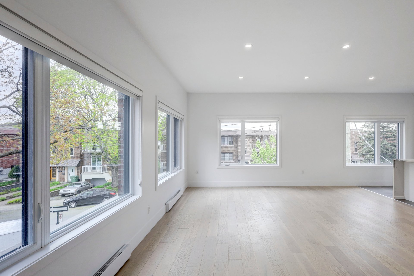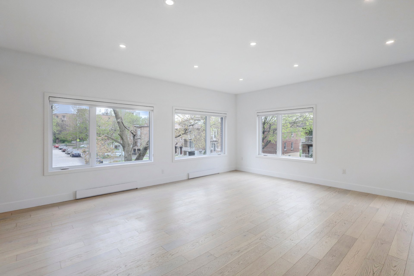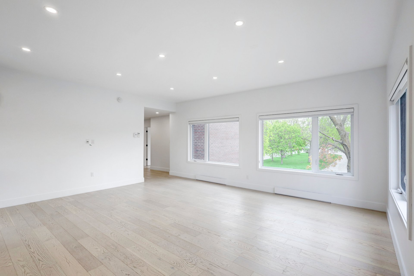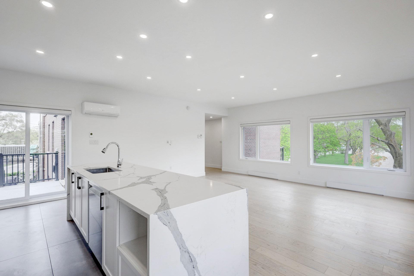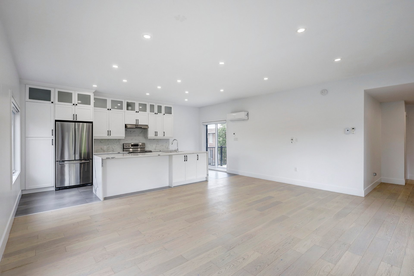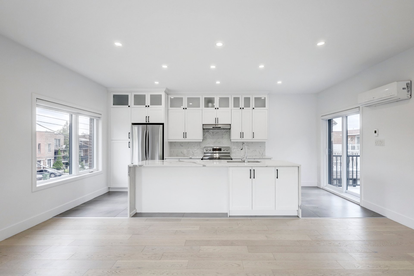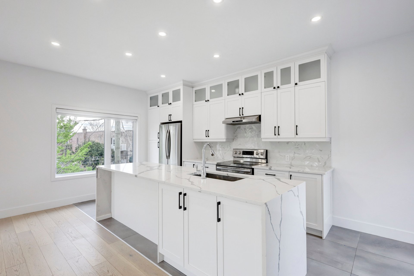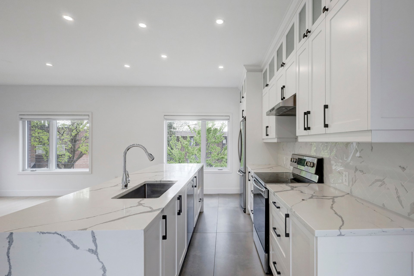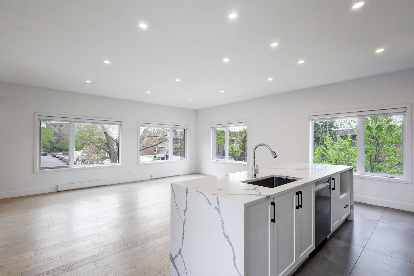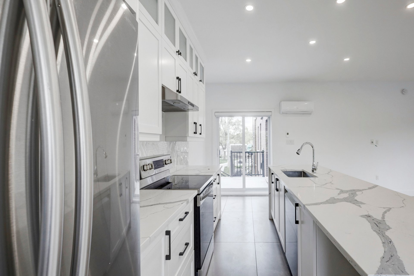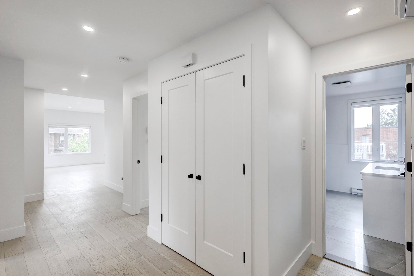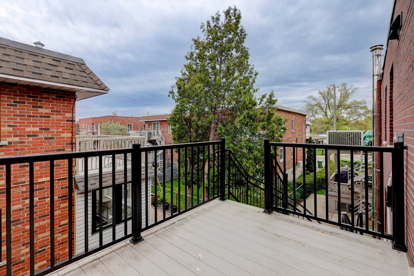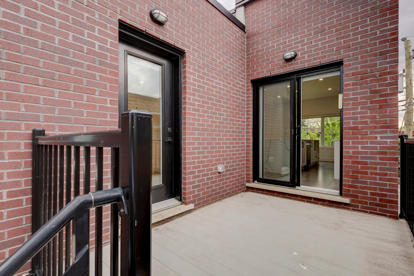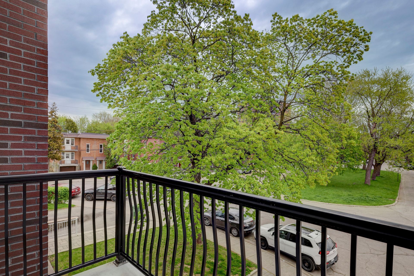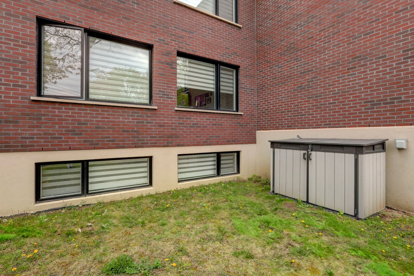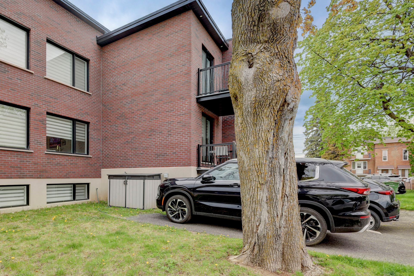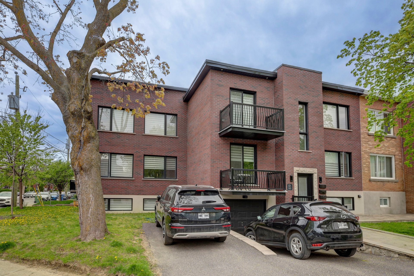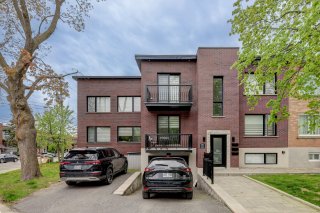Description
Welcome to this bright and spacious 4-bedroom, 2-bath upper-level triplex in the heart of NDG. Offering over 1,350 sqft, the open living, dining, and kitchen area is surrounded by windows, filling the space with natural light. Features include heated floors, wall-mounted A/Cs, walk-in closet with ensuite, two balconies, and a private driveway. Located on a quiet street near Nathan Shuster Park, top schools, cafés, shops, and public transit--ideal for families or professionals.
The Unit
Beautiful and spacious upper-level triplex apartment
offering over 1,350 sqft of well-designed living space in
the sought-after neighbourhood of
Côte-des-Neiges--Notre-Dame-de-Grâce (NDG). Located at 4961
Avenue Randall, this inviting unit features 4 bedrooms and
2 bathrooms.
The layout includes heated floors in both bathrooms and the
kitchen, overhead lighting in every room, and closets in
all bedrooms, with the primary bedroom featuring a walk-in
closet and private ensuite bathroom.
Enjoy two wall-mounted A/C units, electric baseboard
heating, and window coverings throughout, including
blackout and sheer blinds in the bedrooms.
Step out onto one of two balconies--one accessible from
both the kitchen and a bedroom, and another located in the
front of the home. For added convenience, a buzzer/intercom
system allows secure entry without needing to go to the
front door.
This triplex offers quiet and comfortable residential
living in a calm and tree-lined section of NDG. The
property is just one street away from Nathan Shuster Park,
a charming green space perfect for children and families.
The Neighbourhood
Located in the heart of NDG, one of Montreal's most
desirable neighbourhoods, the area is known for its strong
community feel, green spaces, and architectural charm.
Residents enjoy a welcoming environment with access to some
of the city's best schools, libraries, cafés, and shops,
all within walking distance. NDG strikes a perfect balance
between vibrant urban life and quiet residential streets,
making it ideal for families and professionals alike. With
parks, cultural centers, and excellent transit options
nearby, the neighbourhood offers an outstanding quality of
life.
Services & Amenities
-Within a 10-minute walk: Grocery stores, cafés,
pharmacies, schools, parks (including Nathan Shuster Park),
and local boutiques.
-Within a 20-minute walk: Large shopping centers, fitness
centers, public libraries, and a variety of dining and
service options.
Public Transportation
-STM Bus Routes: Multiple nearby lines provide easy access
to NDG, downtown Montreal, and surrounding areas.
-Highways: Quick access to Highways 15 and 20 ensures
efficient travel across the Greater Montreal Area.
- All offers must be accompanied with a pre-approval or a
proof of funds
- Floor plan and dimensions are approximate, for
informational purposes only.
- Some images have been virtually staged to better showcase
the true potential of rooms and spaces in the home.
*****************************
DECLARATIONS to be added to any Promise to Purchase
1. The notary shall be chosen by the buyer(s) but agreed
upon by the seller.
2. The inspector shall be chosen by the buyer(s) but agreed
upon by the seller.
3. The division of the property from a duplex into
undivided units is in the process of being done by Notary
Philippe Nguyen. The division and declaration of
co-ownership shall be done prior to the deed of sale.

