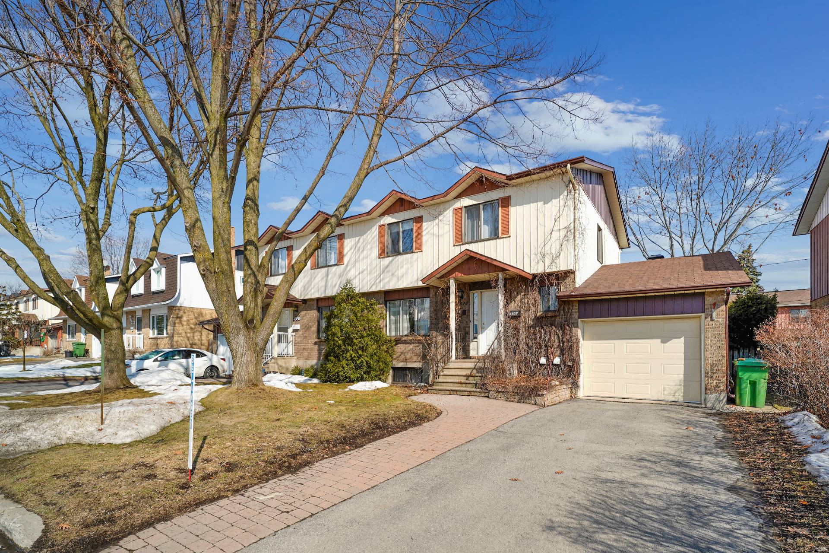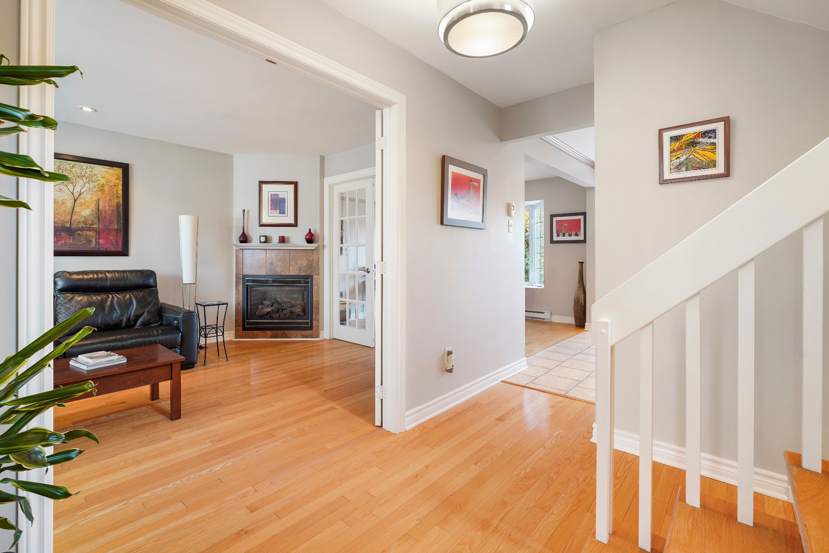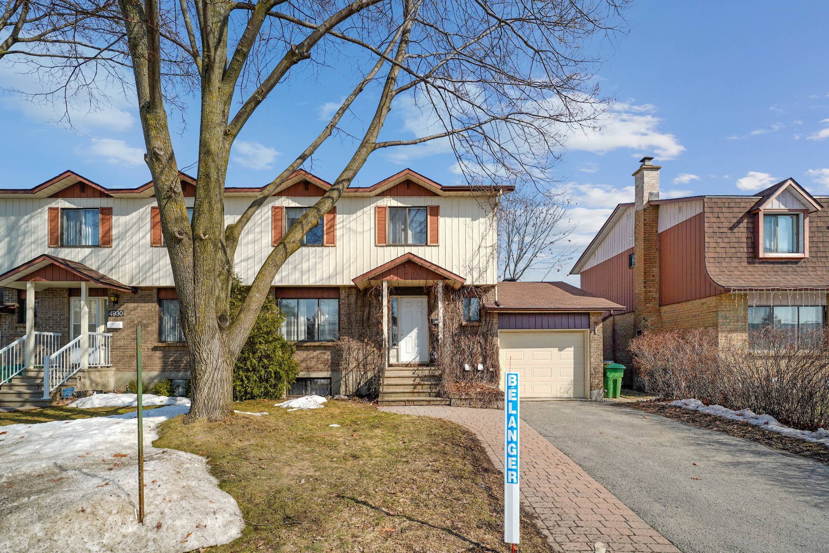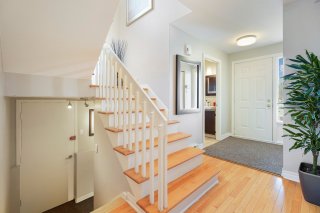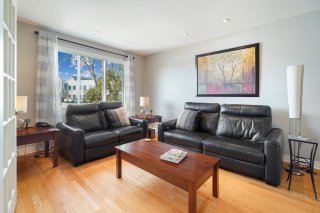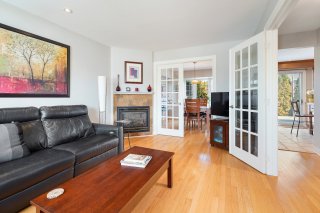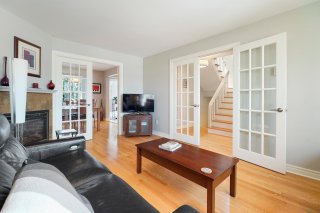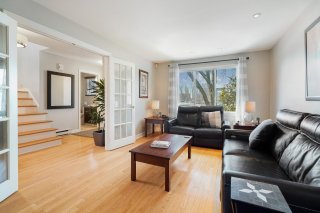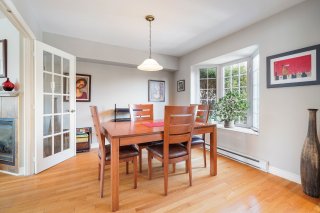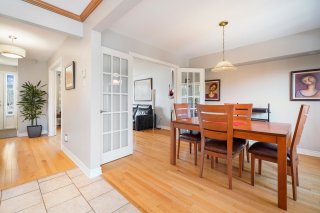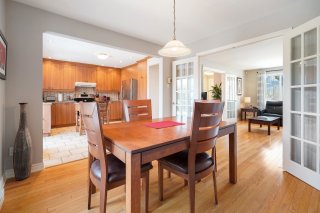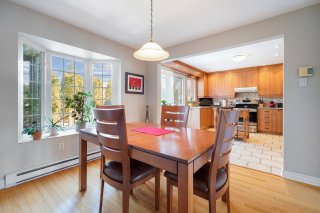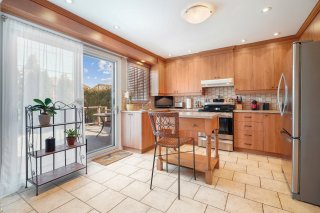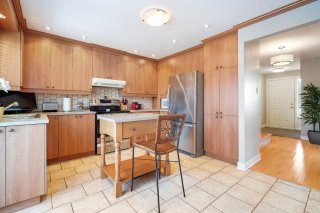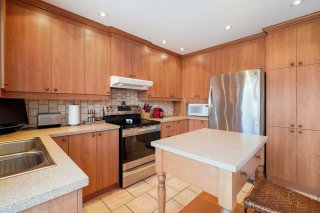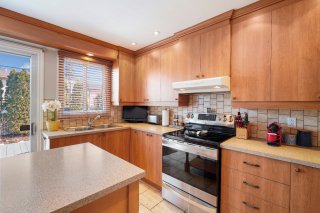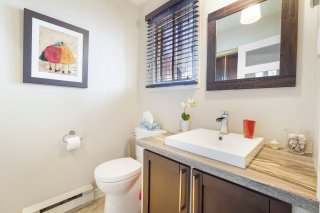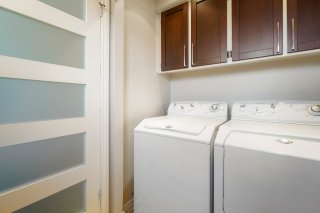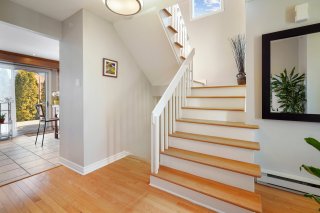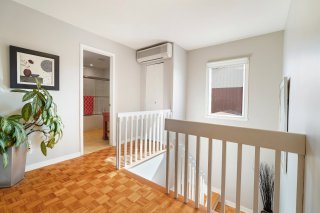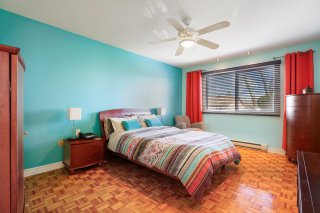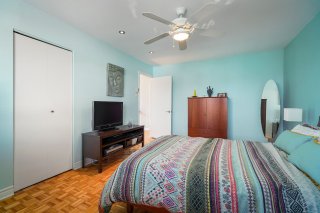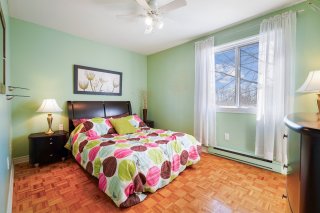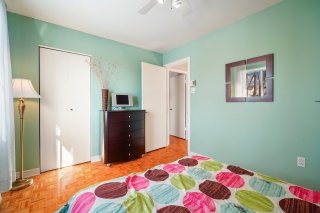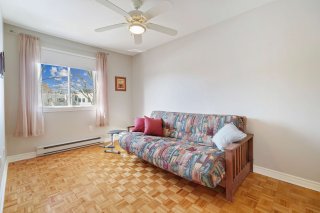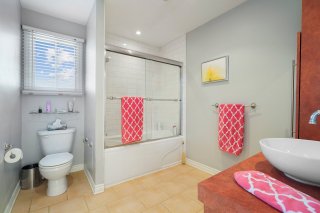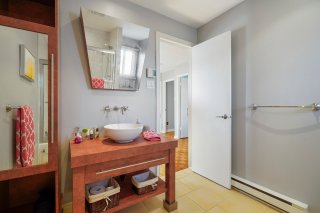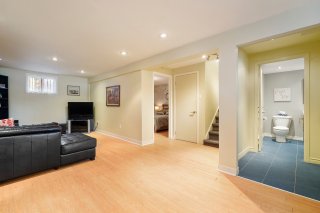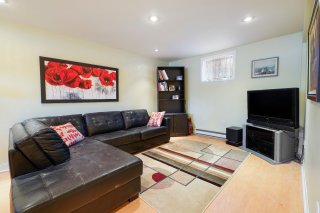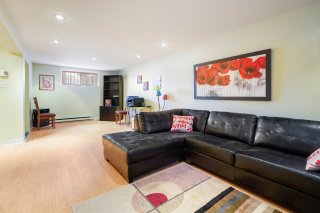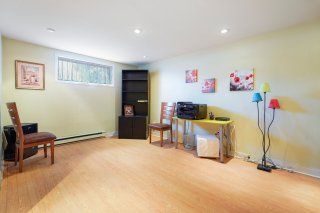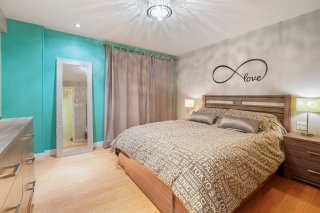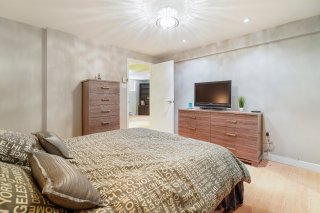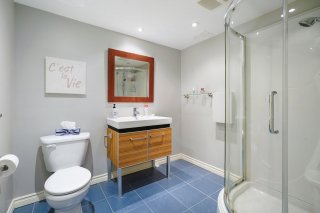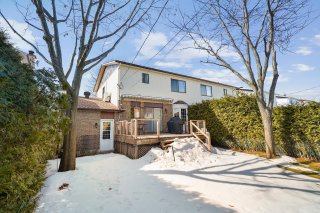4928 Rue Richmond
Montréal (Pierrefonds-Roxboro), QC H8Z
MLS: 25339997
$640,000
4
Bedrooms
2
Baths
1
Powder Rooms
1983
Year Built
Description
Discover the warmth and brightness of this large semi-detached two-storey house strategically located in Pierrefons/Roxboro close to all essential services: schools, parks, municipal library, grocery stores, pharmacies, medical clinic, CLSC. Enjoy the convenience of being just one minute from public transportation and just 5 minutes from the future REM (planned for fall 2024). Composed of 4 bedrooms including 1 in the basement, 2 bathrooms, 1 powder room, 1 garage and outdoor parking for 3 cars. Continued in the addendum...
Inside, you will notice the superior quality of the
hardwood floors and the general maintenance of the
property; this residence is truly turnkey..
The ground floor has a large, well-appointed kitchen, a
dining room with bay window, elegant oak flooring and a
comfortable living room with gas fireplace, a bathroom and
laundry room.
The first floor houses three bedrooms, including a master
bedroom with walk-in closet and a bathroom equipped with a
bathtub-shower.
In the basement, there is an additional bedroom, a large
family room, a bathroom with shower, storage space and a
spacious garage (28') whose door hardware was recently
replaced (2023)
Outside, enjoy the privacy offered by the cedar hedge
surrounding three sides of the backyard. A large terrace
with an electric retractable awning.
Paved driveway accommodates three cars
Features include:
- Central vacuum system
- Propane fireplace
- Wall-mounted air conditioning
- Alarm system
- Blinds, curtains and most light fixtures included
- Water leak detection system with automatic water cut-off
The roof and gutters were replaced in 2017, the hot water
tank dates from 2022 and a certificate of location from
2023 is available.
Availability July 1st.
Sale without legal guarantee of quality, at the buyer's own
risks and perils.
| BUILDING | |
|---|---|
| Type | Two or more storey |
| Style | Semi-detached |
| Dimensions | 9x10.89 M |
| Lot Size | 3508.83 PC |
| EXPENSES | |
|---|---|
| Municipal Taxes (2024) | $ 3315 / year |
| School taxes (2023) | $ 373 / year |
| ROOM DETAILS | |||
|---|---|---|---|
| Room | Dimensions | Level | Flooring |
| Hallway | 4.7 x 7.4 P | Ground Floor | |
| Living room | 10.11 x 17.8 P | Ground Floor | |
| Dining room | 10.6 x 10.2 P | Ground Floor | |
| Kitchen | 13 x 10.11 P | Ground Floor | |
| Washroom | 8.1 x 5.5 P | Ground Floor | |
| Bedroom | 15.10 x 11.6 P | 2nd Floor | |
| Walk-in closet | 9.5 x 3.8 P | 2nd Floor | |
| Bedroom | 13.3 x 8.9 P | 2nd Floor | |
| Bedroom | 12.5 x 9.3 P | 2nd Floor | |
| Bathroom | 9.4 x 7.9 P | 2nd Floor | |
| Family room | 27 x 10.9 P | Basement | |
| Bedroom | 11.10 x 11.9 P | Basement | |
| Bathroom | 6.10 x 7.9 P | Basement | |
| CHARACTERISTICS | |
|---|---|
| Driveway | Double width or more, Asphalt |
| Landscaping | Fenced, Land / Yard lined with hedges, Landscape |
| Cupboard | Melamine |
| Heating system | Electric baseboard units |
| Water supply | Municipality |
| Heating energy | Electricity |
| Equipment available | Central vacuum cleaner system installation, Alarm system, Electric garage door, Wall-mounted air conditioning |
| Foundation | Poured concrete |
| Hearth stove | Other |
| Garage | Attached, Heated, Single width |
| Siding | Aluminum, Brick |
| Proximity | Highway, Cegep, Golf, Hospital, Park - green area, Elementary school, High school, Public transport, University, Bicycle path, Daycare centre, Réseau Express Métropolitain (REM) |
| Basement | 6 feet and over, Finished basement |
| Parking | Outdoor, Garage |
| Sewage system | Municipal sewer |
| Roofing | Asphalt shingles |
| Topography | Flat |
| Zoning | Residential |
