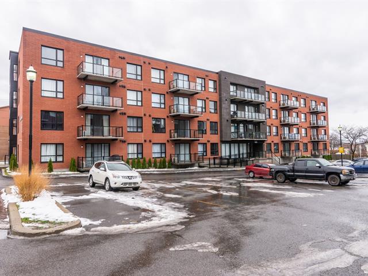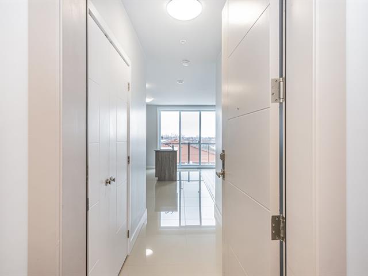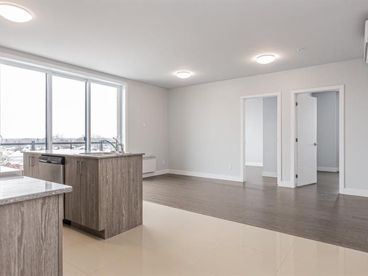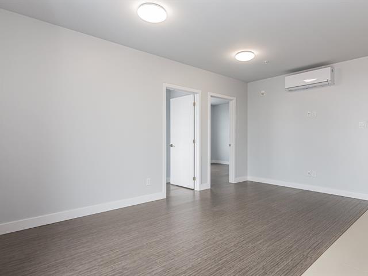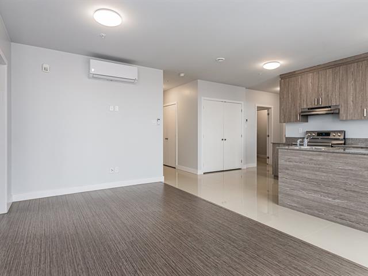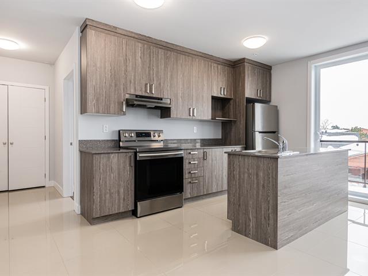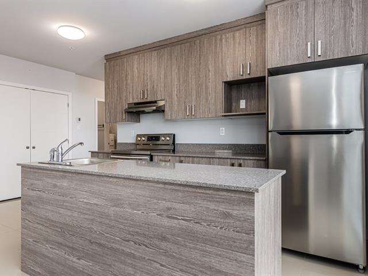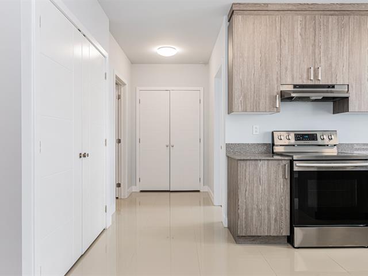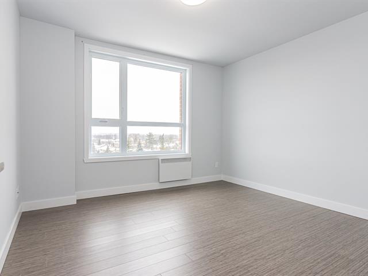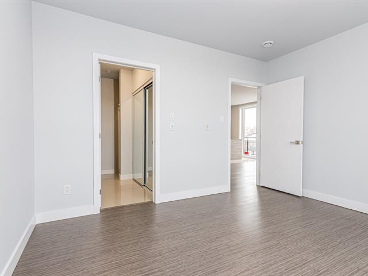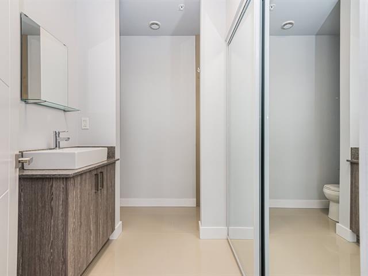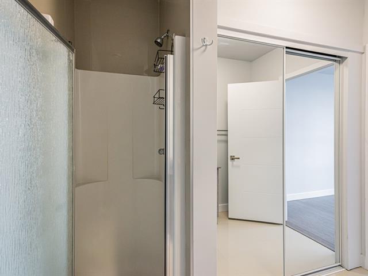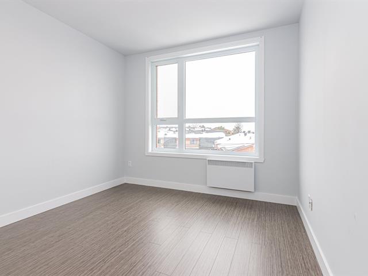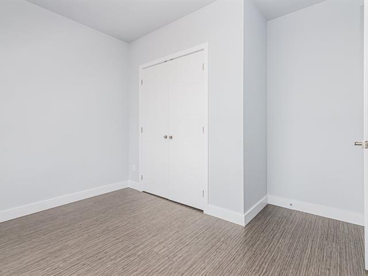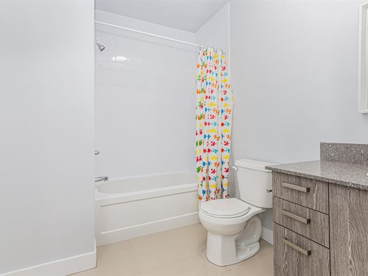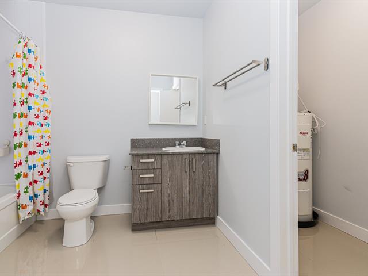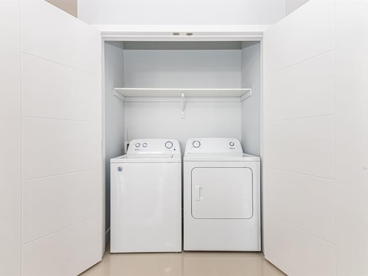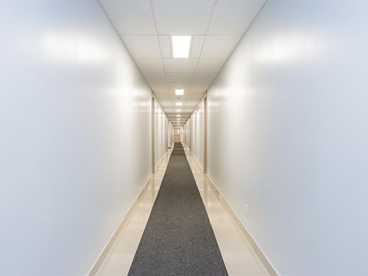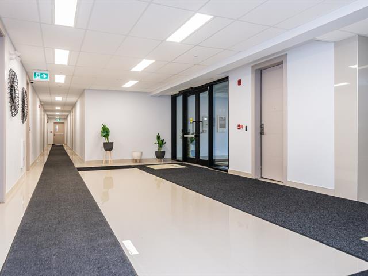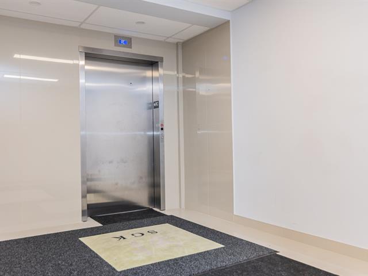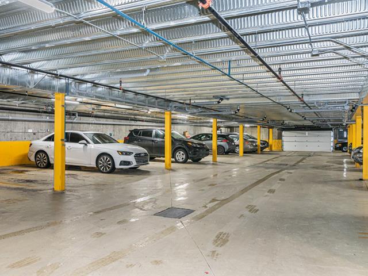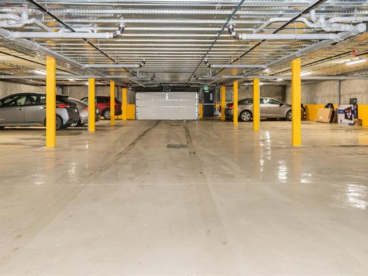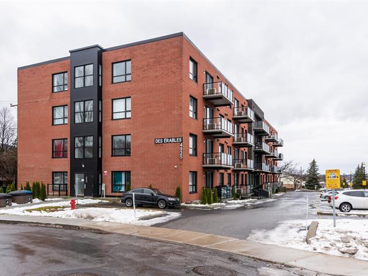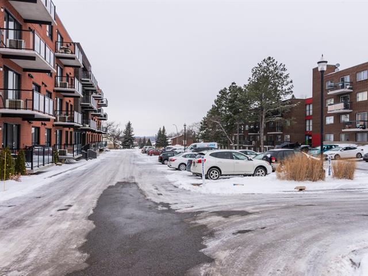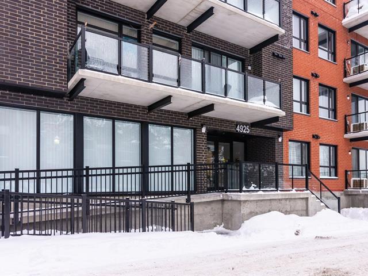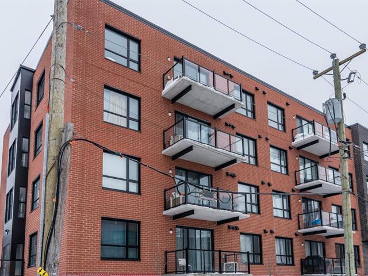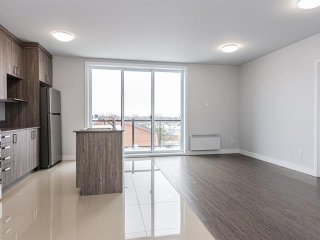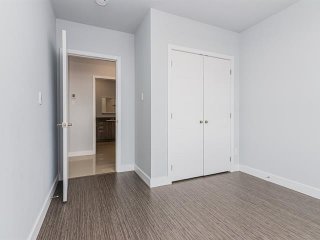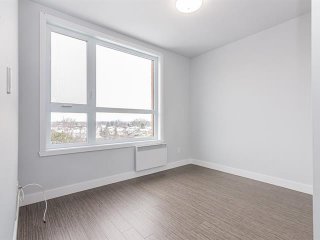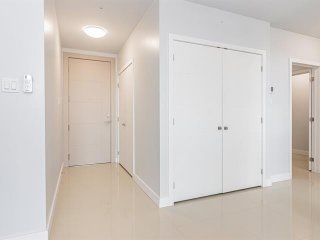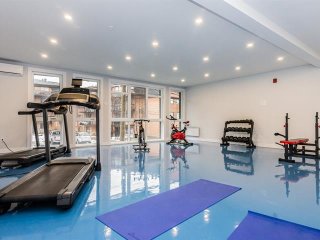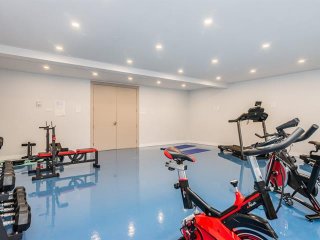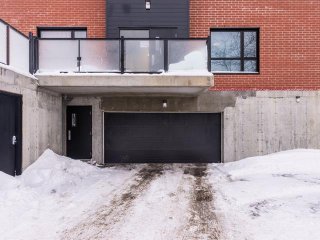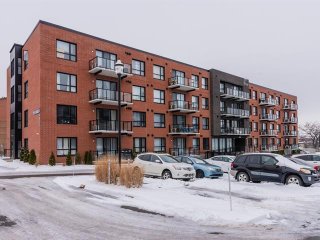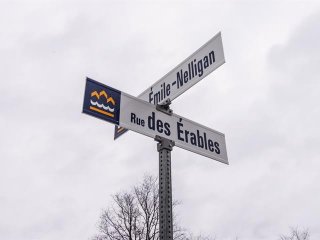Description
2019 Construction, corner unit, 5 1/2 with 2 full baths 1 indoor parking storage area in the unit balcony, high ceiling, large windows/patio door, very well lit, great location, easy access to public transportation schools services and amenities ** Occupancy July 1, 2025 **
- Corner unit, 5 1/2 with 2 baths, approx size 1130 s.f.as
per contractor's plans (owner).
- Lease to finish on June 30 of the following year. Minimum
1 ++ year lease.
Conditions to be included in all offers:
1. The appliances repair will be at the LESSEE's expense if
the Lessee chose to. In the event the cost of repair is
high, and Lessee decides not to repair, Lessee must advise
the Lessor in writing of his decision. In the event the
Lessee decides not to repair, the Lessor shall remove the
appliance from the unit since its not functional, in this
case the appliance will not be replaced by the Lessor.
2. LESSEE must have liability insurance during the lease
period (tenant's insurance, 1000 000$), proof of insurance
must be given before occupancy date.
3. The Unit is a non-smoking unit(no cigarettes, cigars,
cannabis, vaping etc.). Smoking marijuana (cannabis) is not
permitted even for medical reasons. Smoking is not
permitted for the LESSEE or any visitors.
4. No pets allowed for Lessee or visitors.
5. Planting marijuana (cannabis) is not permitted in the
unit.
6. LESSEE does not have access to the garden.
7. LESSEE must complete a "Complete Credit Check with the
firm Oligny Thibodeau" at his cost, 1 per Lessee, results
must be accepted by the LESSOR. LESSEE must show a valid
proof of employment & income.
8. Airbnb rental is not permitted. No sublease without the
Lessor's written approval. No short term lease.
9. LESSEE is not authorized to paint, make any modification
or renovations to the condo without the written approval of
the LESSOR. No installations to the exterior building can
be done without the LESSOR'S written approval. LESSEE must
advise the LESSOR of any damages or major repairs needed.
10. The rent is paid by a pre authorized debit agreement on
the 1st day of each month. Form to be filled at the signing
of the lease. 1st month rent and chip charge to be paid at
the signing of the lease. Lease will be signed
electronically. Lease will be reviewed with listing broker
prior to signing.
11. There is a 50$ charge for each security access chip
payable at the signing of the lease, refundable at the end
of the lease when the chip is returned not broken in good
condition. Charge amount can be used to replace any lost or
damages chip.
