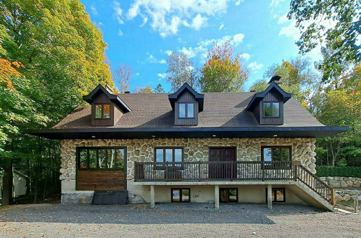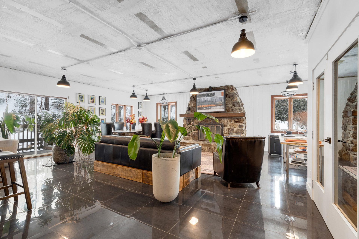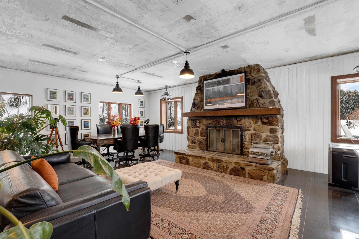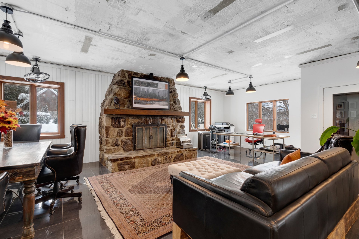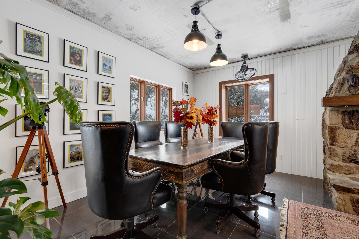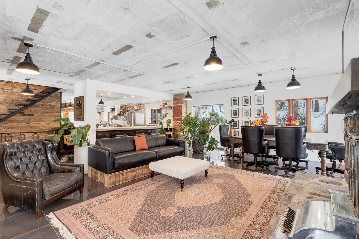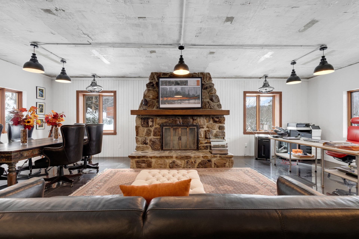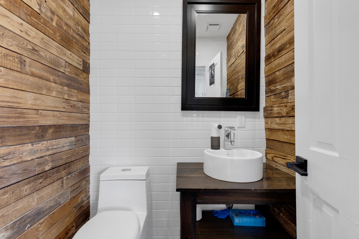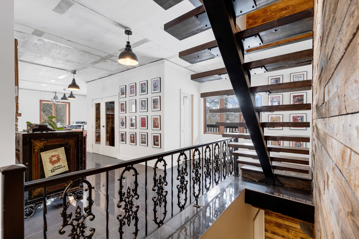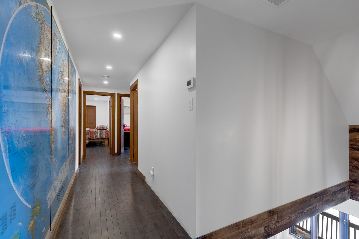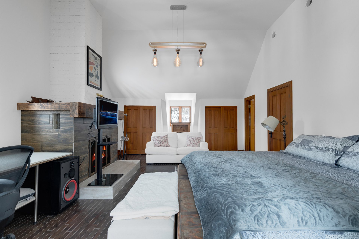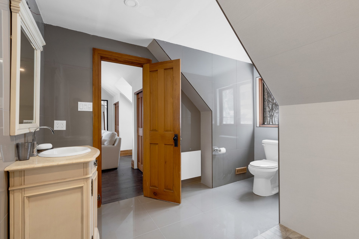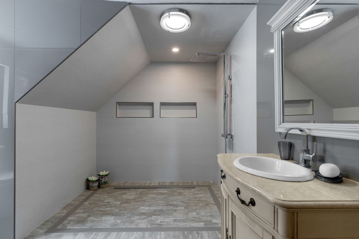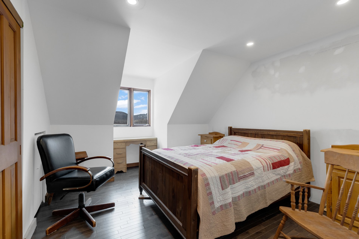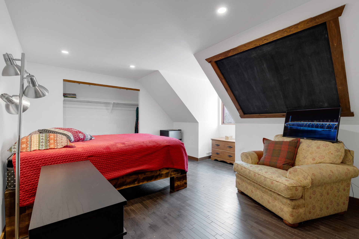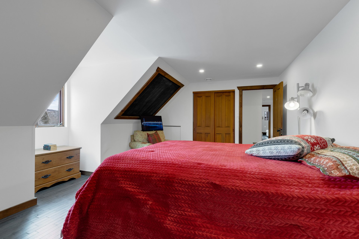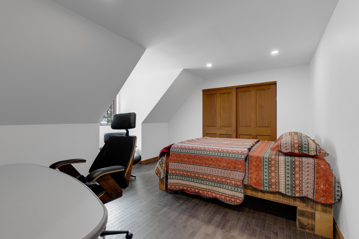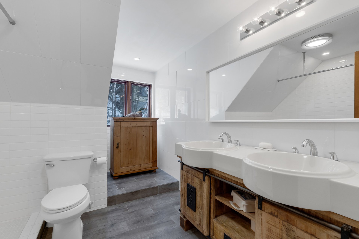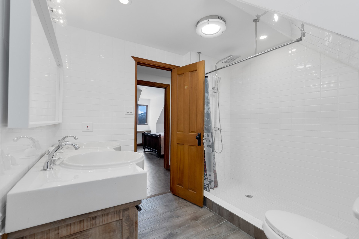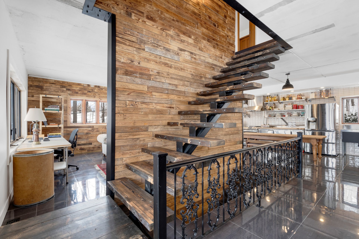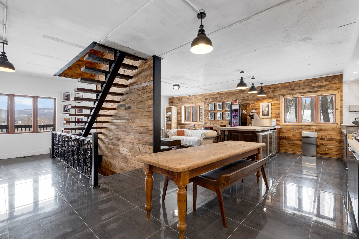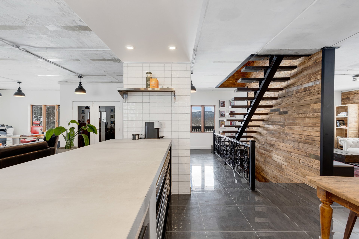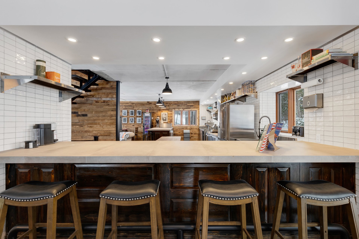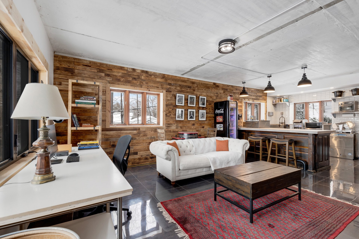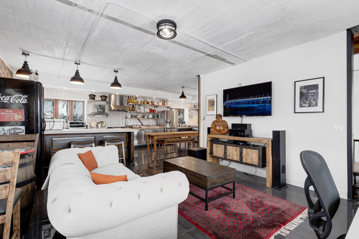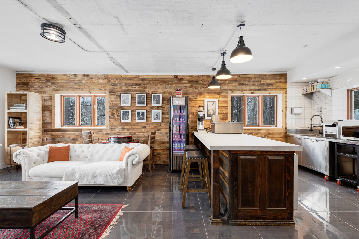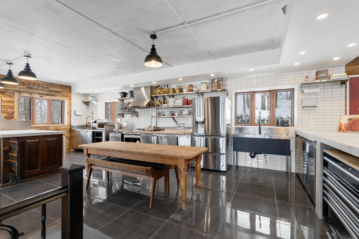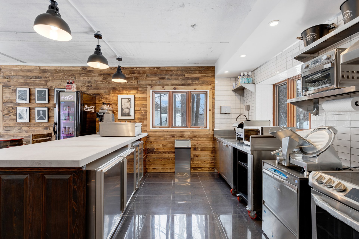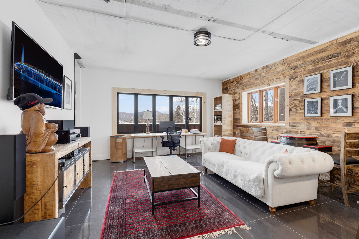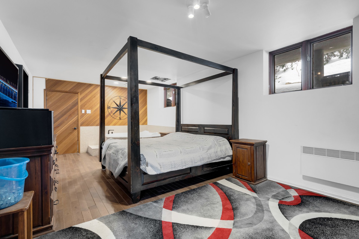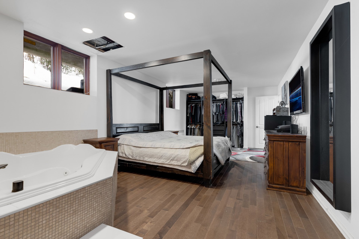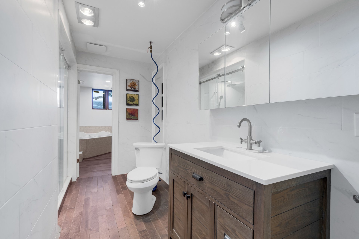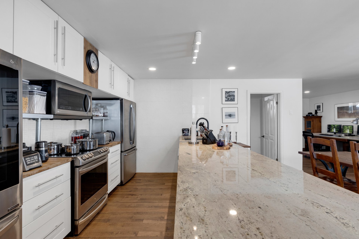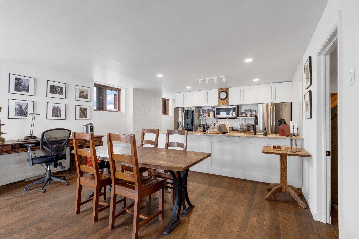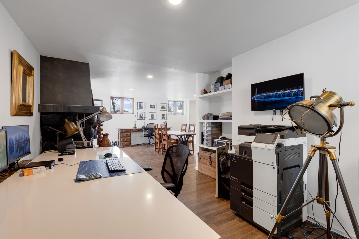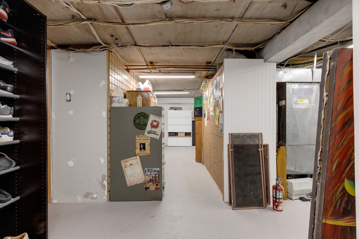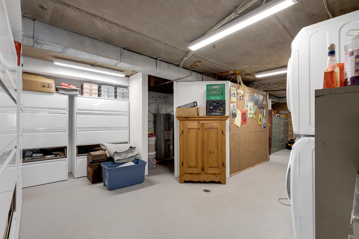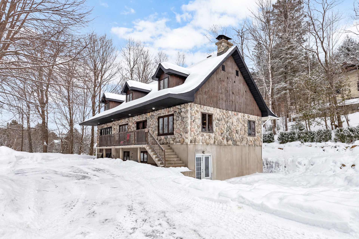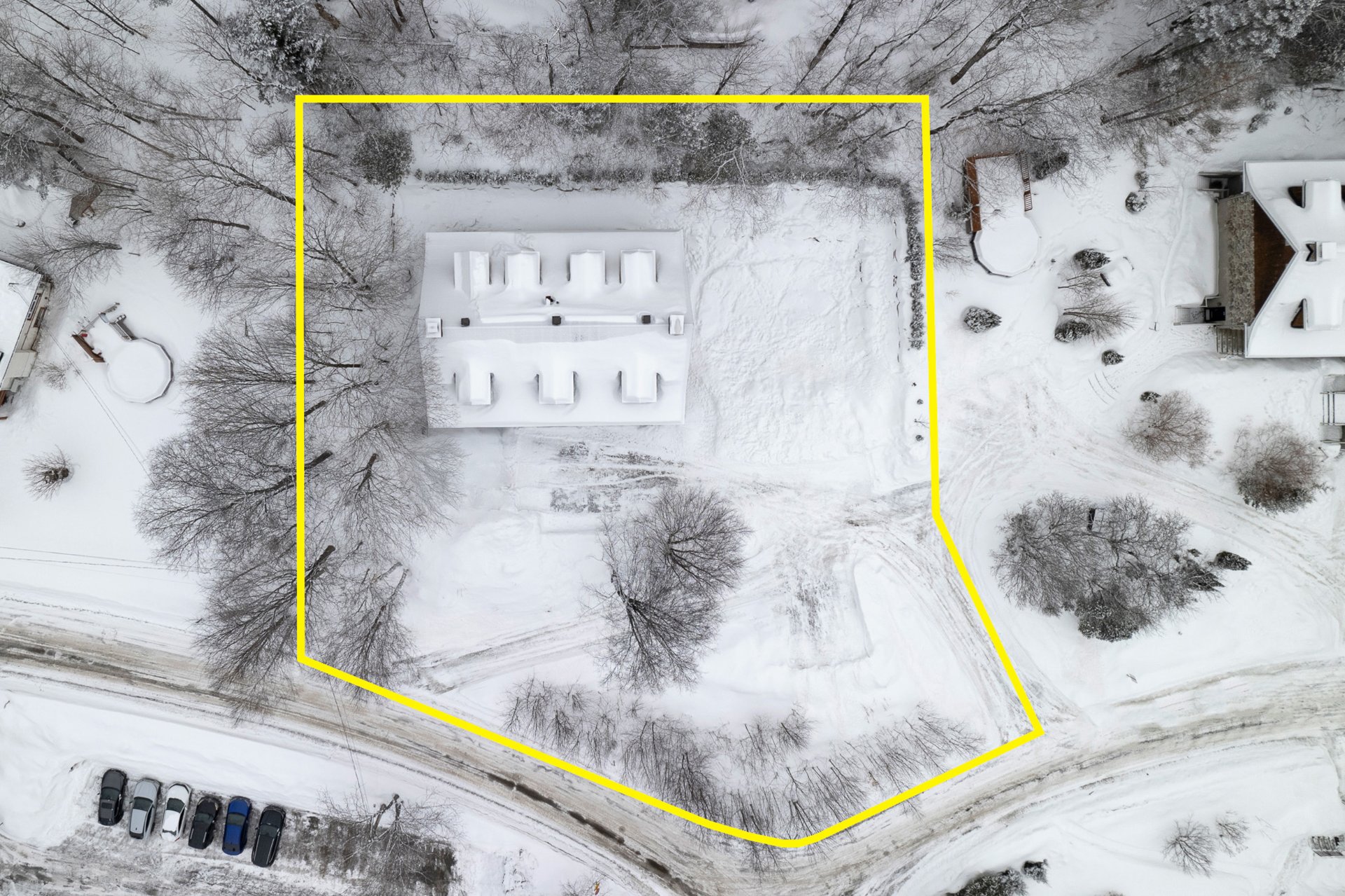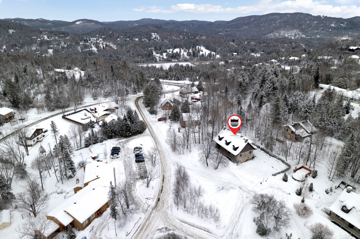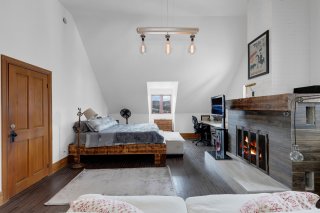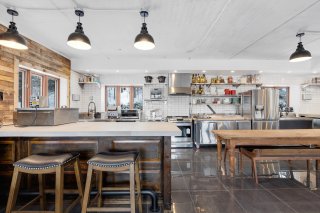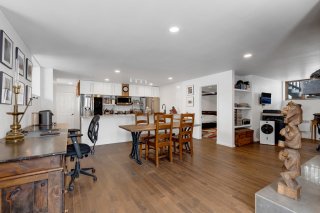491 - 493 Rue des Écureuils
Sainte-Adèle, QC J8B
MLS: 22086912
$989,000
5
Bedrooms
3
Baths
1
Powder Rooms
1978
Year Built
Description
Prime location: Quiet and green neighborhood, close to services. Flooring and structure: Concrete. Spacious areas: About 1,500 square feet per floor. Fireplaces: 2 in the main house, 1 in the bachelor unit. Independent bachelor unit: Bedroom, living room, kitchen, whirlpool bathtub, fireplace. Driveway: Parking capacity for 8 vehicles.
Located in a serene and green neighborhood, this
single-family home is ideally situated close to shops,
schools, daycare, and other services. The open-concept
ground floor features an inviting foyer, a living room, and
a dining area with a wood-burning fireplace, as well as a
bright and functional modern kitchen, accompanied by a
powder room. Each floor boasts concrete flooring and
structure, ensuring durability and elegance.
The upper floor offers four spacious bedrooms, including a
master bedroom with an ensuite bathroom and a wood-burning
fireplace. Additionally, an independent bachelor unit
complements the property, featuring a bedroom, kitchen,
living room, a wood-burning fireplace, and a whirlpool
bathtub for ultimate relaxation.
With approximately 1,500 square feet per floor, this home
provides generous and welcoming spaces, perfect to live in.
It also includes a driveway accommodating up to 8 vehicles.
| BUILDING | |
|---|---|
| Type | Two or more storey |
| Style | Detached |
| Dimensions | 9.4x16.42 M |
| Lot Size | 2201.2 MC |
| EXPENSES | |
|---|---|
| Municipal Taxes (2025) | $ 1 / year |
| School taxes (2024) | $ 428 / year |
| ROOM DETAILS | |||
|---|---|---|---|
| Room | Dimensions | Level | Flooring |
| Storage | 28.6 x 15.11 P | Basement | Concrete |
| Living room | 15.9 x 13.4 P | Ground Floor | Ceramic tiles |
| Kitchen | 28.11 x 10.7 P | Ground Floor | Ceramic tiles |
| Dining room | 15.9 x 13.4 P | Ground Floor | Ceramic tiles |
| Living room | 20.4 x 22.9 P | Ground Floor | Ceramic tiles |
| Dining room | 8.9 x 22.9 P | Ground Floor | Ceramic tiles |
| Hallway | 8.1 x 5.2 P | Ground Floor | Ceramic tiles |
| Hallway | 14.2 x 9.4 P | Ground Floor | Ceramic tiles |
| Washroom | 5.1 x 4.4 P | Ground Floor | Ceramic tiles |
| Primary bedroom | 16.1 x 29.6 P | 2nd Floor | Wood |
| Bathroom | 9.8 x 11.2 P | 2nd Floor | Ceramic tiles |
| Bedroom | 13.8 x 10.9 P | 2nd Floor | Wood |
| Bedroom | 17.1 x 14.8 P | 2nd Floor | Wood |
| Bedroom | 14.5 x 14.7 P | 2nd Floor | Wood |
| Bathroom | 11.3 x 8.8 P | 2nd Floor | Ceramic tiles |
| Home office | 10.2 x 12.5 P | RJ | Floating floor |
| Dining room | 16.3 x 7.11 P | RJ | Floating floor |
| Living room | 9.11 x 16.3 P | RJ | Floating floor |
| Kitchen | 15.3 x 8.11 P | RJ | Floating floor |
| Primary bedroom | 23.0 x 12.0 P | RJ | Floating floor |
| Bathroom | 12.3 x 10.10 P | RJ | Floating floor |
| CHARACTERISTICS | |
|---|---|
| Basement | 6 feet and over, Finished basement, Separate entrance |
| Bathroom / Washroom | Adjoining to primary bedroom |
| Heating system | Air circulation, Electric baseboard units |
| Proximity | Alpine skiing, Bicycle path, Cross-country skiing, Elementary school, Golf, Highway, Park - green area |
| Roofing | Asphalt shingles |
| Heating energy | Electricity |
| Topography | Flat, Sloped |
| Cupboard | Laminated, Wood |
| Landscaping | Land / Yard lined with hedges, Landscape |
| Sewage system | Municipal sewer |
| Water supply | Municipality |
| Parking | Outdoor |
| Foundation | Poured concrete |
| Zoning | Residential |
| Siding | Stone |
| Distinctive features | Street corner, Wooded lot: hardwood trees |
| Equipment available | Wall-mounted air conditioning |
| Hearth stove | Wood fireplace |
