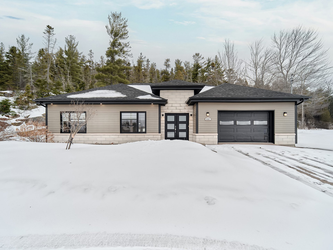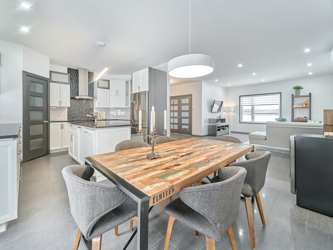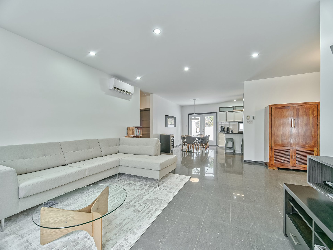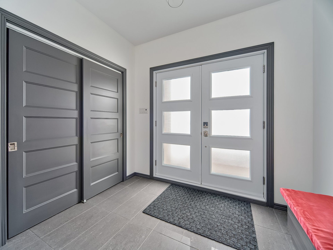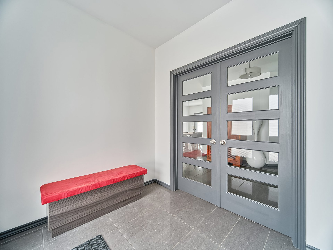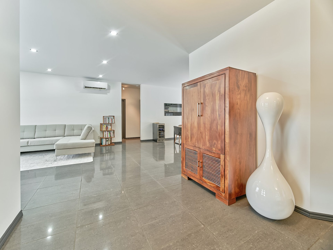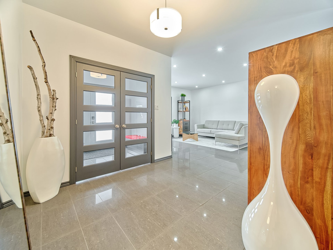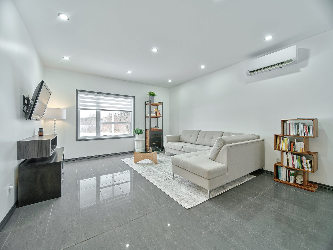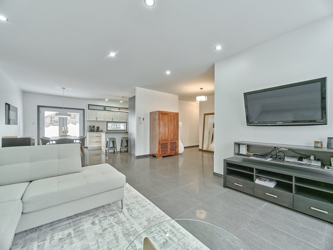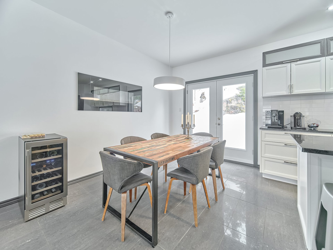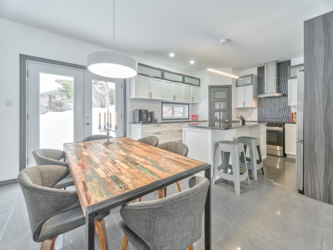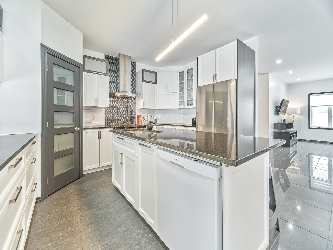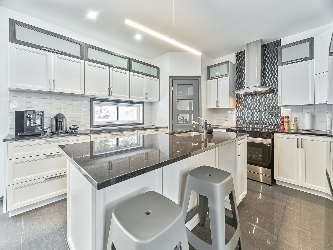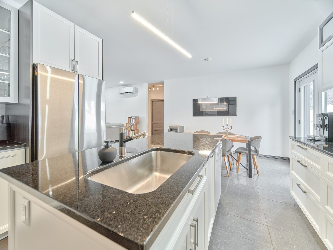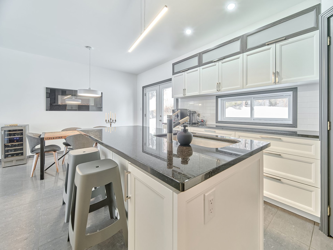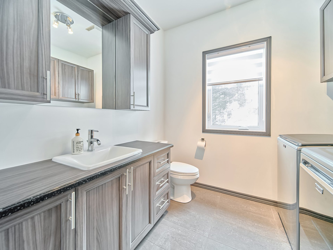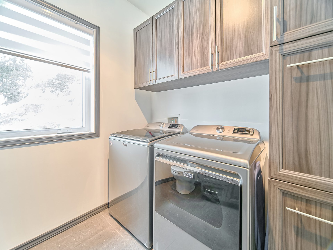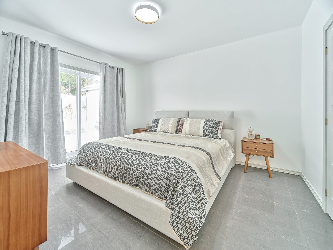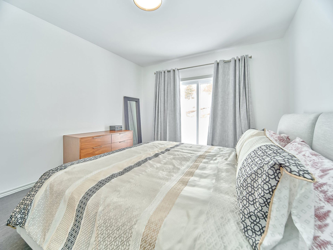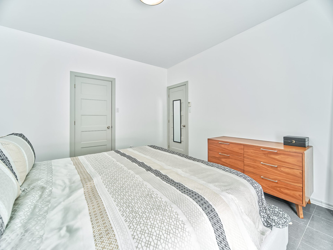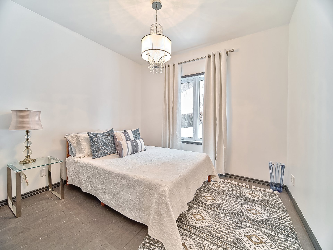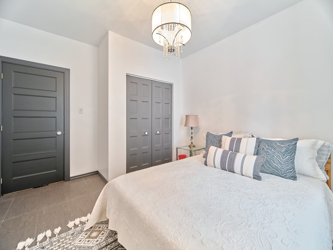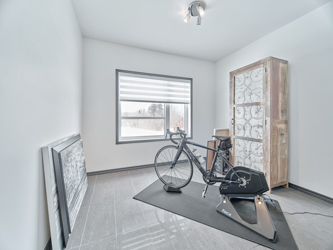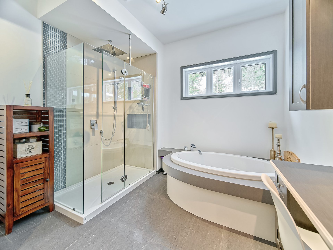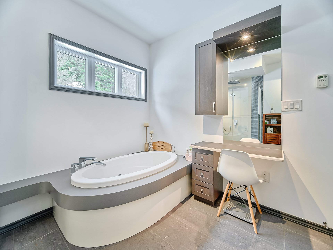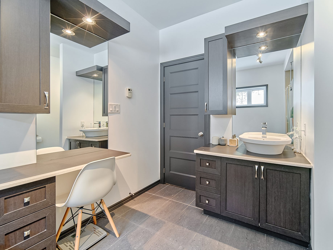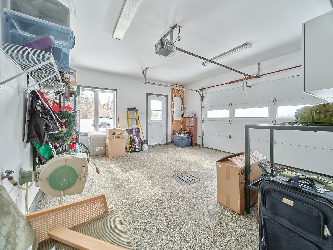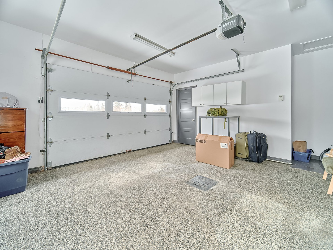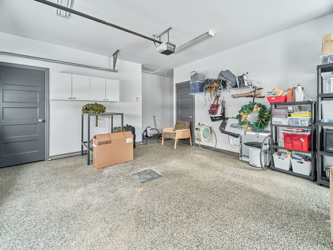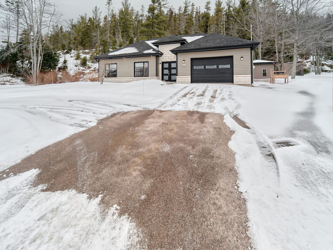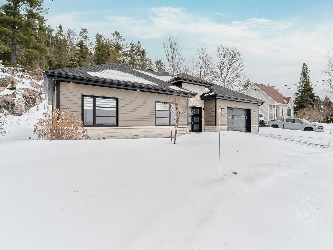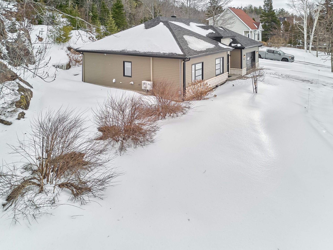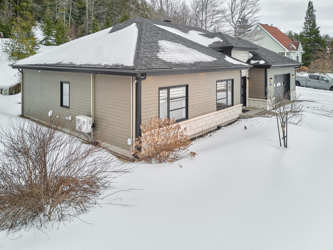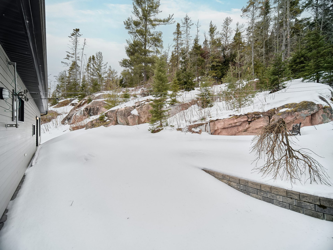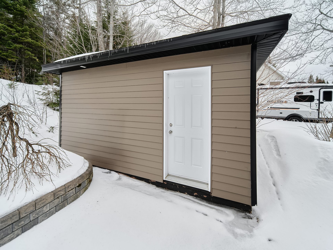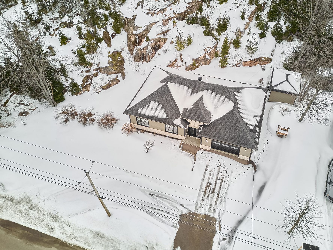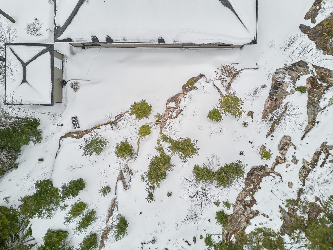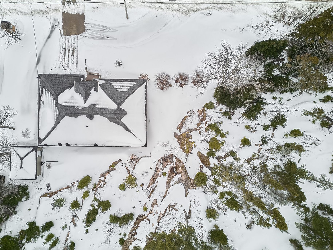4883 Ch. St Paul
Saguenay (Laterrière), QC G7N
MLS: 16376056
3
Bedrooms
1
Baths
1
Powder Rooms
2012
Year Built
Description
Discover this superb property built in 2012, perfect for
those seeking comfort, tranquility and proximity to the
city. Offering 3 bedrooms, a full bathroom and a convenient
powder room, this home has it all.
Enjoy glycol floor heating throughout the house, for
unparalleled year-round comfort. The heated garage with
electric door opener adds a touch of convenience,
especially during winter.
Located just 10 minutes from Chicoutimi, it perfectly
combines the calm of nature with quick access to services.
And best of all, there are no neighbors in the back! A true
haven of peace.
Don't let this opportunity pass you by - this house has
everything to charm you from the very first visit!
| BUILDING | |
|---|---|
| Type | Bungalow |
| Style | Detached |
| Dimensions | 36.5x56.5 P |
| Lot Size | 114985 PC |
| EXPENSES | |
|---|---|
| Energy cost | $ 1200 / year |
| Municipal Taxes (2025) | $ 5002 / year |
| School taxes (2024) | $ 279 / year |
| ROOM DETAILS | |||
|---|---|---|---|
| Room | Dimensions | Level | Flooring |
| Living room | 16.2 x 13.11 P | Ground Floor | Ceramic tiles |
| Dining room | 8.4 x 13.4 P | Ground Floor | Ceramic tiles |
| Kitchen | 11.2 x 12.10 P | Ground Floor | Ceramic tiles |
| Washroom | 7.2 x 8.0 P | Ground Floor | Ceramic tiles |
| Primary bedroom | 12.0 x 14.1 P | Ground Floor | Ceramic tiles |
| Walk-in closet | 9.11 x 3.11 P | Ground Floor | Ceramic tiles |
| Bedroom | 10.9 x 11.9 P | Ground Floor | Ceramic tiles |
| Bedroom | 11.10 x 10.8 P | Ground Floor | Ceramic tiles |
| Bathroom | 10.5 x 9.11 P | Ground Floor | Ceramic tiles |
| CHARACTERISTICS | |
|---|---|
| Driveway | Asphalt, Double width or more |
| Roofing | Asphalt shingles |
| Equipment available | Central vacuum cleaner system installation, Electric garage door, Ventilation system, Wall-mounted heat pump |
| Basement foundation | Concrete slab on the ground |
| Window type | Crank handle, Sliding |
| Heating energy | Electricity, Other |
| Garage | Fitted, Heated, Single width |
| Topography | Flat, Sloped, Steep |
| Parking | Garage, Outdoor |
| Landscaping | Landscape |
| Water supply | Municipality |
| Basement | No basement |
| Distinctive features | No neighbours in the back, Wooded lot: hardwood trees |
| Foundation | Poured concrete |
| Siding | Pressed fibre, Stone |
| Sewage system | Purification field |
| Windows | PVC |
| Heating system | Radiant |
| Zoning | Residential |
| Bathroom / Washroom | Seperate shower |
| Cupboard | Thermoplastic |
