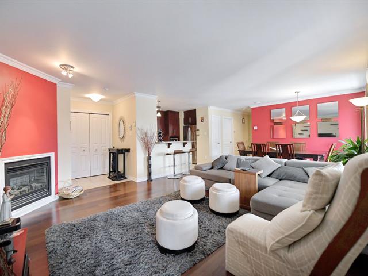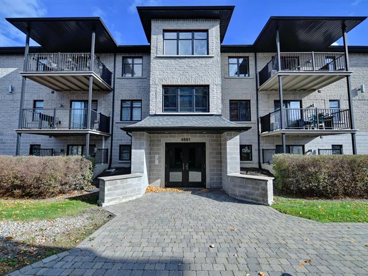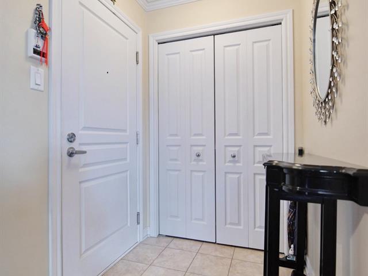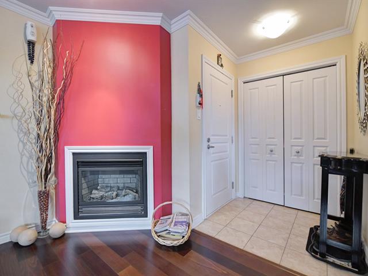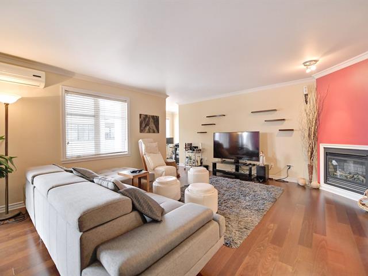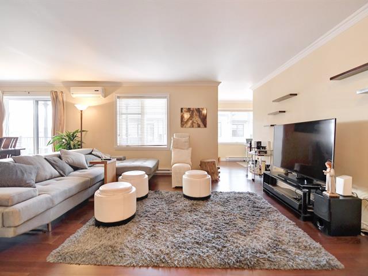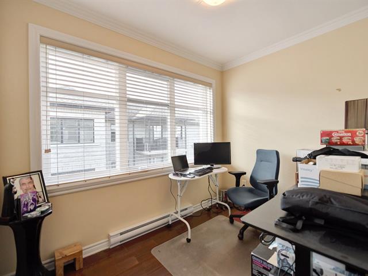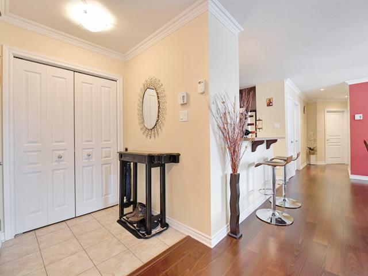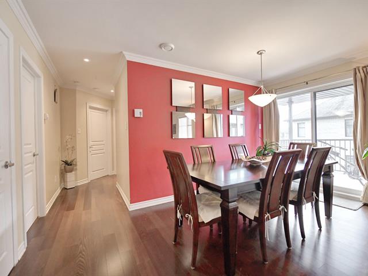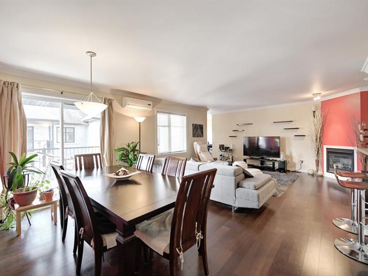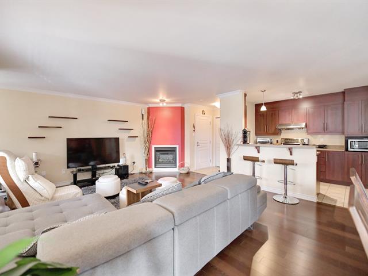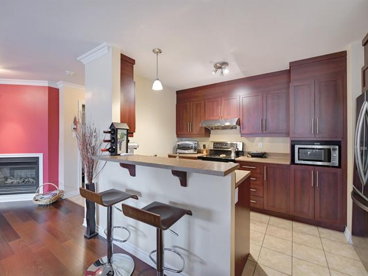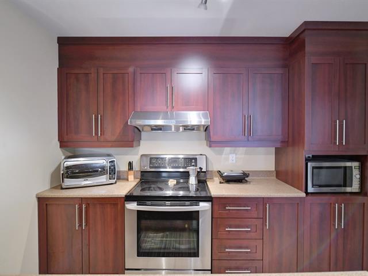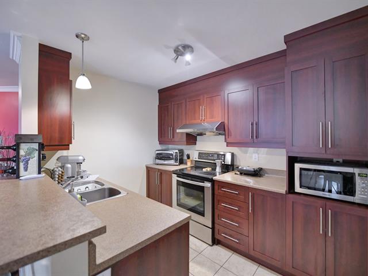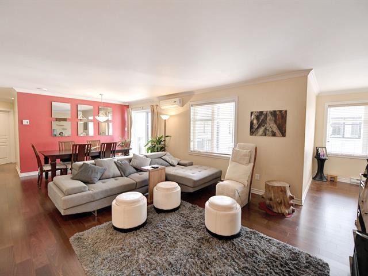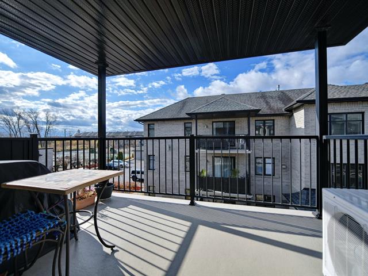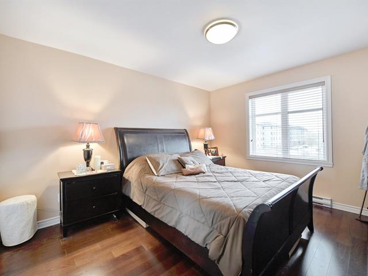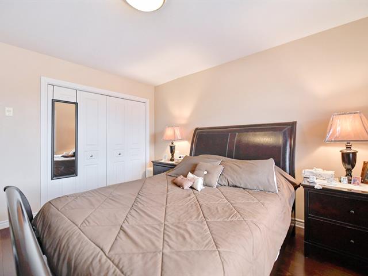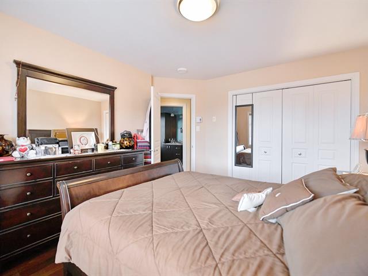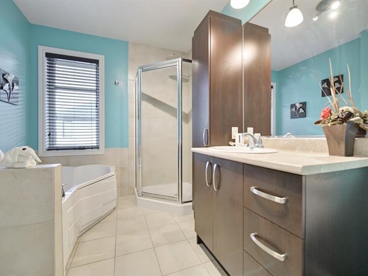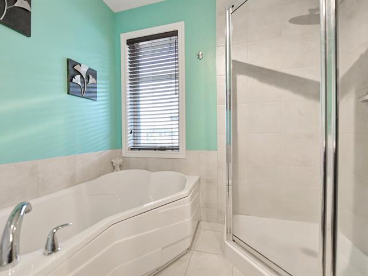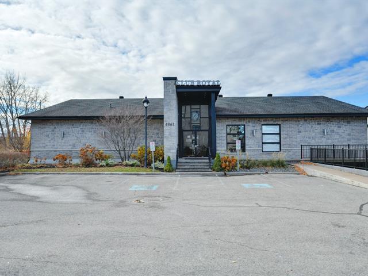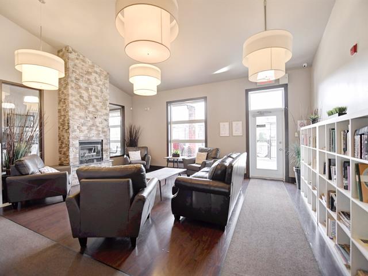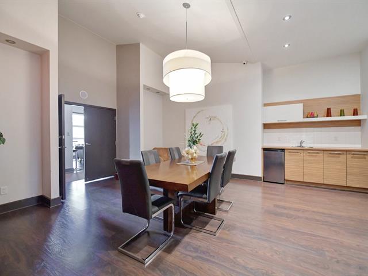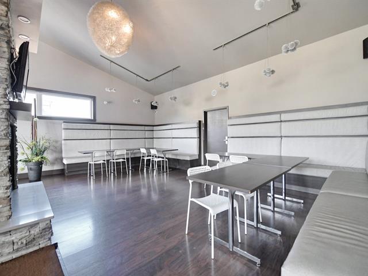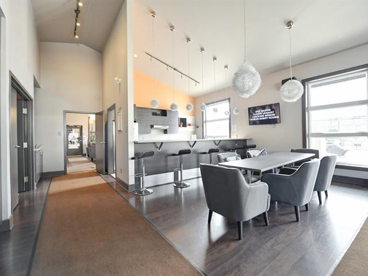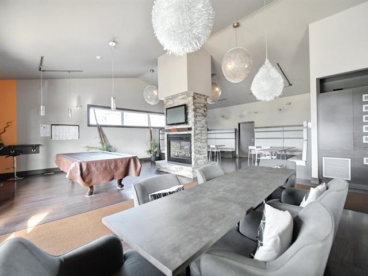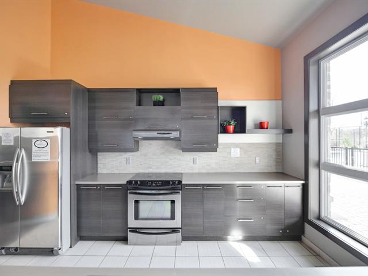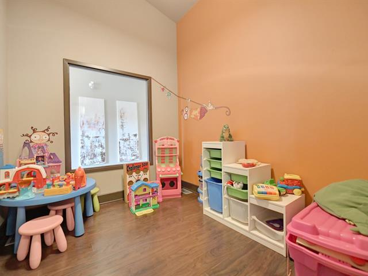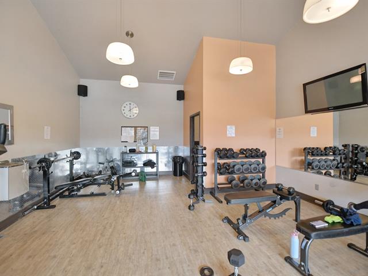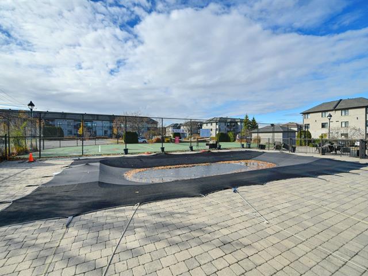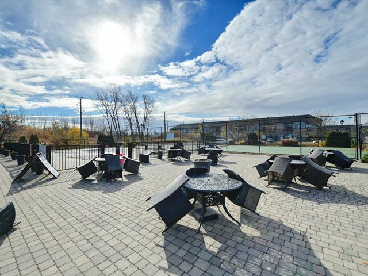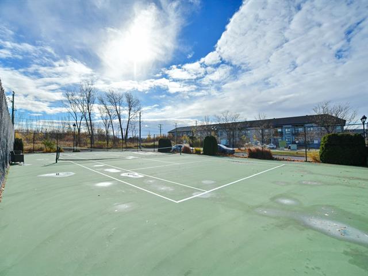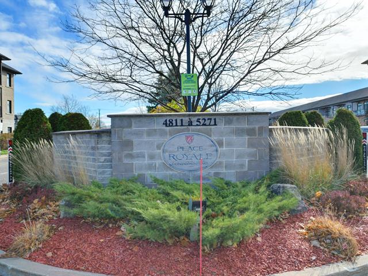4881 Av. Eliot
Laval (Chomedey), QC H7W
MLS: 25430626
$430,000
2
Bedrooms
1
Baths
0
Powder Rooms
2008
Year Built
Description
Discover the comfort and elegance of a condo ideally
located in Chomedey, Laval. This third-floor condo stands
out with its abundant natural light and well-designed
spaces. Upon arrival, the immaculate cleanliness of the
building and its surroundings will immediately impress you.
A spacious open-concept layout welcomes you, your family,
and your guests, with a harmonious and inviting living and
dining area. The kitchen, simple and functional, opens onto
the living and dining areas, facilitating family gatherings
or receptions with friends.
This condo offers two comfortably sized bedrooms. The
living room also leads to an additional room, easily
adaptable as a guest room or office according to your
needs. A private balcony allows you to enjoy outdoor space
without leaving your cozy home.
As a larger-than-average unit, this condo offers unique
flexibility to organize the space according to your
preferences. The common areas, equally remarkable, complete
this residence beautifully: a meeting room, a lounge for
relaxing or entertaining friends, a reception room
available for events, a well-equipped gym, a children's
play area, a tennis court, an in-ground pool, and a terrace
perfect for enjoying a sunny breakfast.
Finally, this condo includes two parking spaces, a rare and
practical asset. A genuine opportunity not to be missed to
blend an active lif
| BUILDING | |
|---|---|
| Type | Apartment |
| Style | Detached |
| Dimensions | 6.93x11.99 M |
| Lot Size | 0 |
| EXPENSES | |
|---|---|
| Energy cost | $ 830 / year |
| Co-ownership fees | $ 4536 / year |
| Municipal Taxes (2024) | $ 2530 / year |
| School taxes (2024) | $ 234 / year |
| ROOM DETAILS | |||
|---|---|---|---|
| Room | Dimensions | Level | Flooring |
| Hallway | 4.9 x 5.6 P | 3rd Floor | Ceramic tiles |
| Living room | 14.9 x 14.8 P | 3rd Floor | Floating floor |
| Dining room | 9.2 x 10.11 P | 3rd Floor | Floating floor |
| Kitchen | 7.10 x 9.11 P | 3rd Floor | Ceramic tiles |
| Home office | 6.6 x 9.4 P | 3rd Floor | Floating floor |
| Primary bedroom | 11.4 x 12.11 P | 3rd Floor | Floating floor |
| Bedroom | 10.11 x 11.0 P | 3rd Floor | Floating floor |
| Laundry room | 5.9 x 7.6 P | 3rd Floor | Ceramic tiles |
| CHARACTERISTICS | |
|---|---|
| Heating system | Electric baseboard units |
| Water supply | Municipality |
| Heating energy | Electricity |
| Equipment available | Entry phone, Ventilation system, Wall-mounted air conditioning, Private balcony |
| Hearth stove | Gaz fireplace |
| Siding | Concrete, Brick |
| Proximity | Other, Highway, Park - green area, Elementary school, Public transport |
| Bathroom / Washroom | Seperate shower |
| Available services | Exercise room, Common areas, Outdoor pool, Indoor storage space |
| Parking | Outdoor |
| Sewage system | Municipal sewer |
| Window type | Crank handle |
| Zoning | Residential |
| Driveway | Asphalt |
| Restrictions/Permissions | For autonomous people, For semi-autonomous people, Smoking not allowed, Short-term rentals not allowed, Cats allowed, Dogs allowed, Pets allowed with conditions |
Matrimonial
Age
Household Income
Age of Immigration
Common Languages
Education
Ownership
Gender
Construction Date
Occupied Dwellings
Employment
Transportation to work
Work Location
Map
Loading maps...
