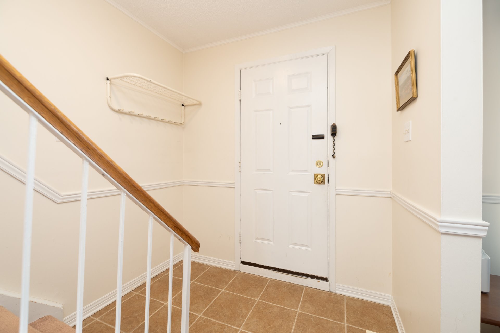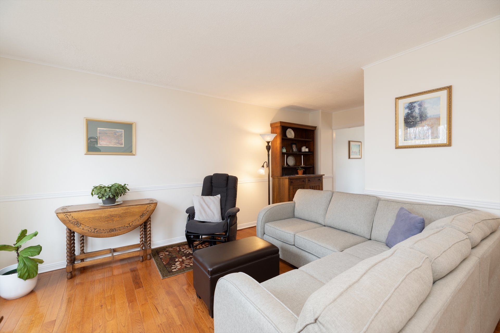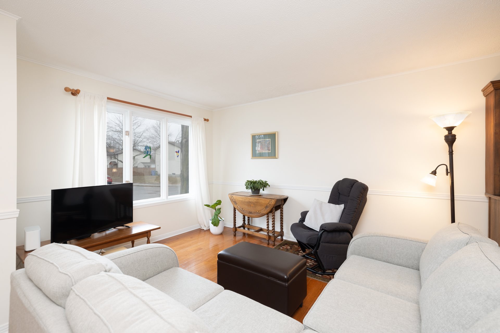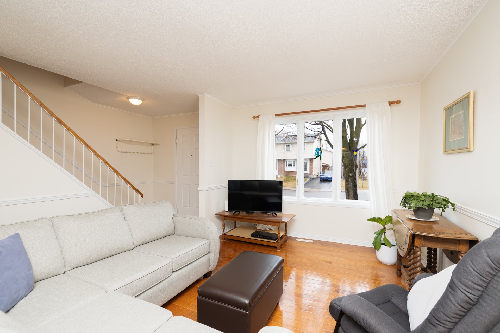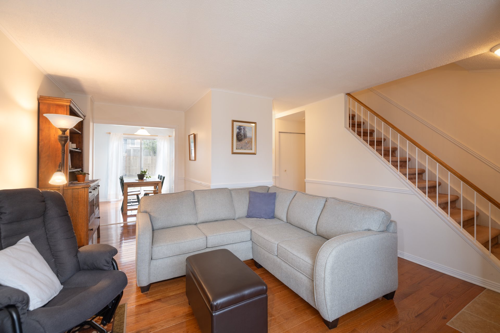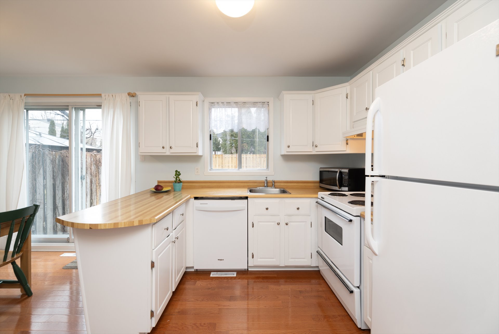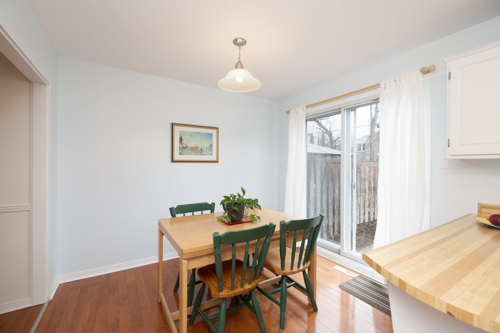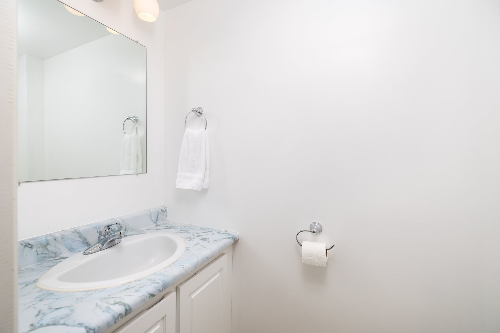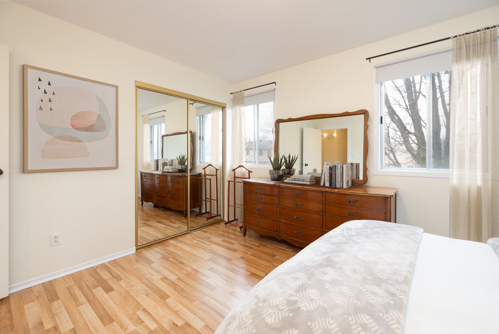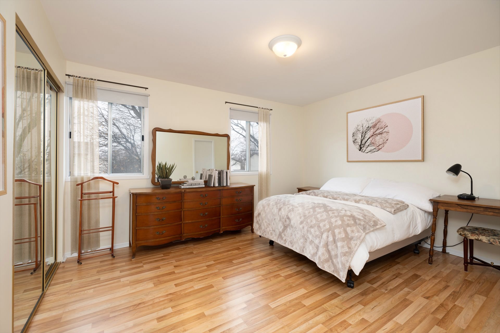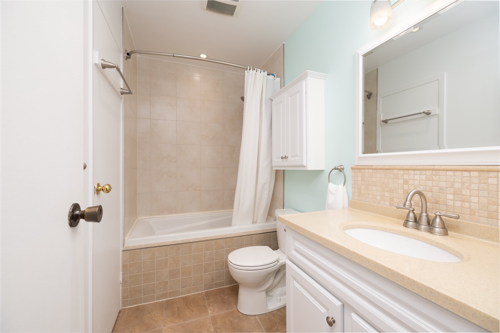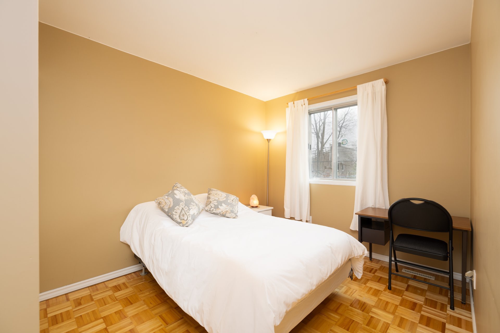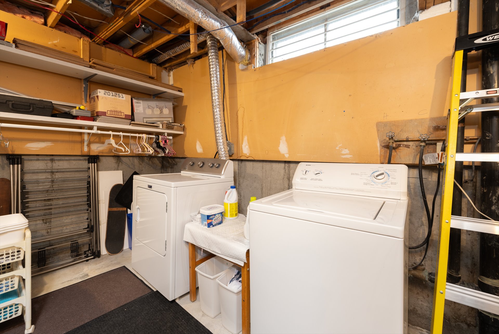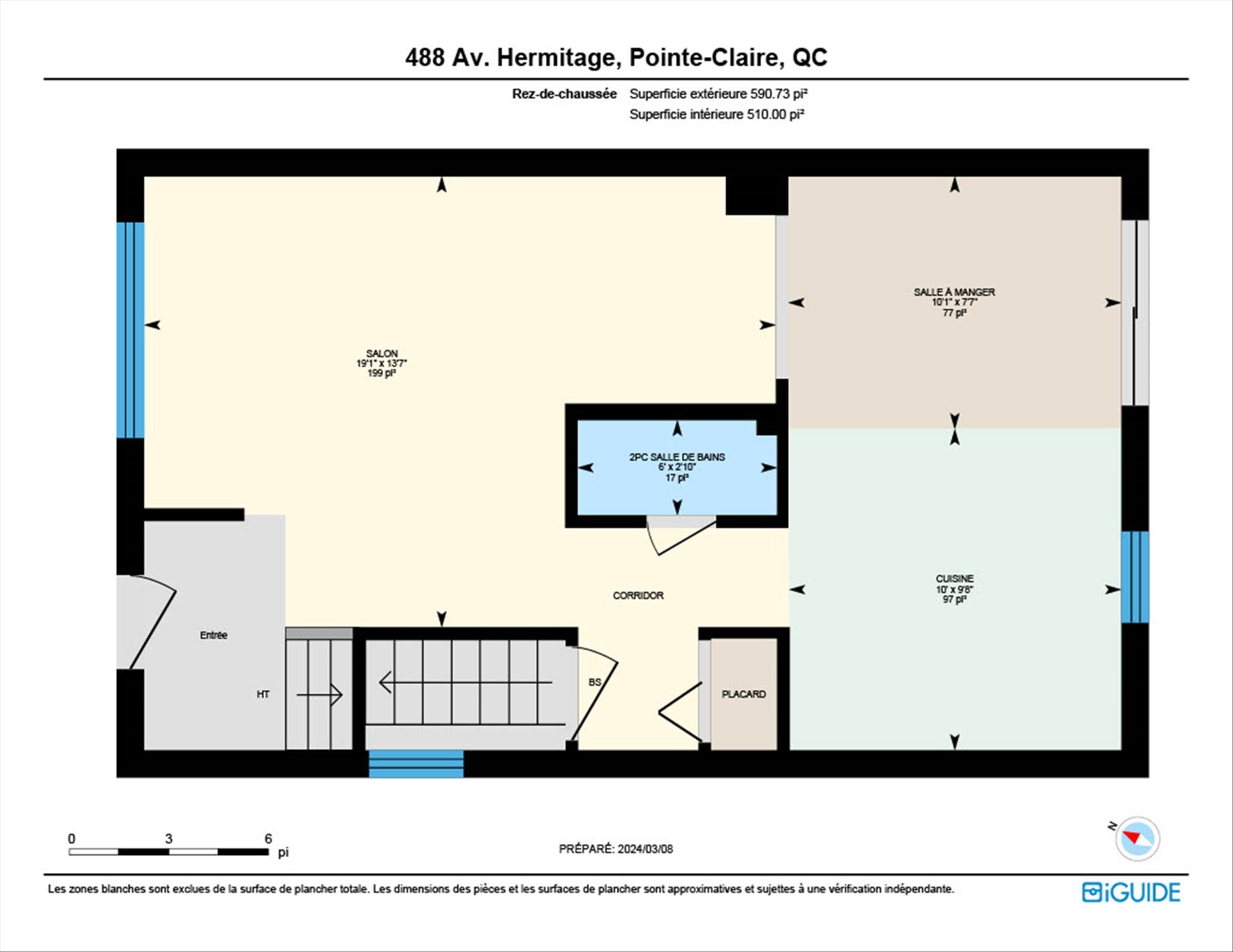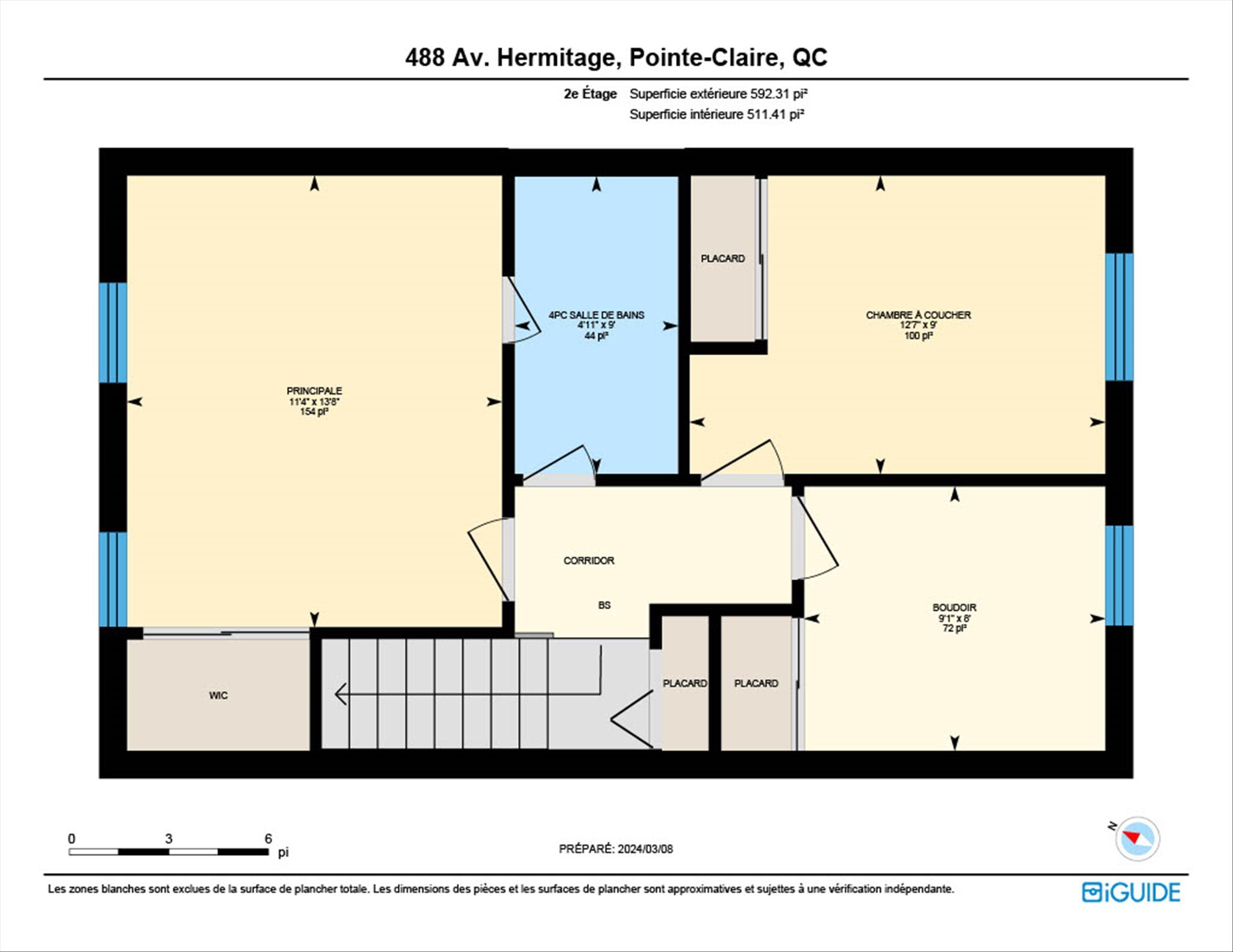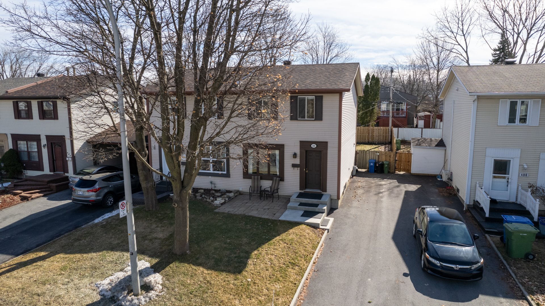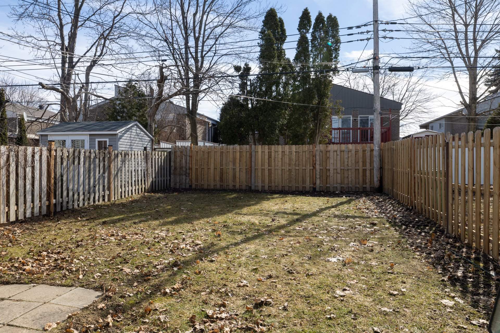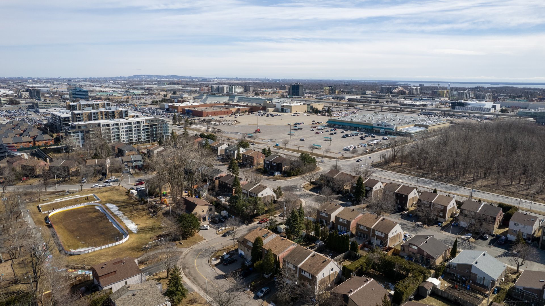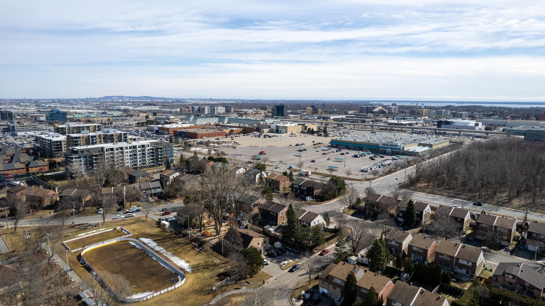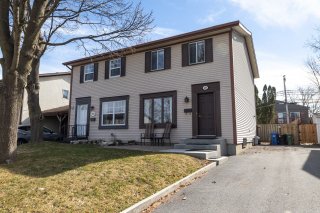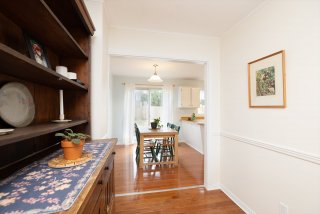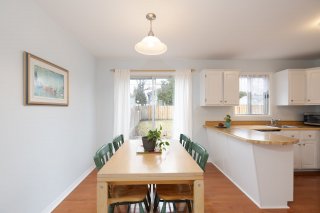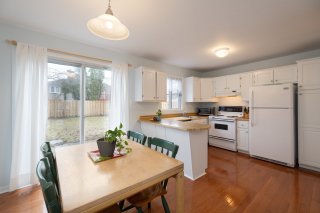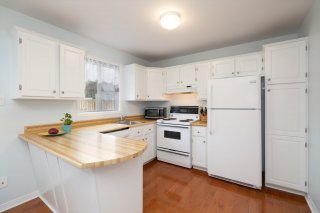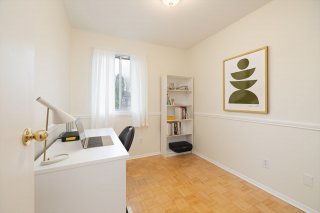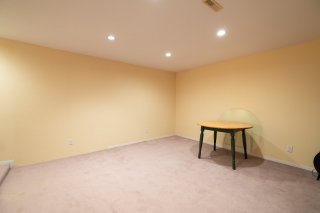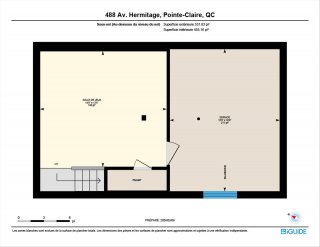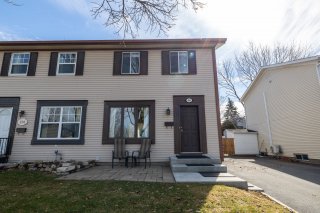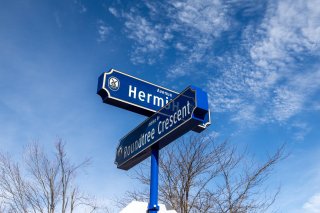488 Av. Hermitage
Pointe-Claire, QC H9R
MLS: 14322871
3
Bedrooms
1
Baths
1
Powder Rooms
1979
Year Built
Description
Pointe-Claire, 3 bedrooms, 1.5 bathrooms. Semi-detached house carefully maintained by its owner since 2000. Numerous renovations and improvements have been carried out. Large South-North facing windows help provide beautiful natural light. Prime location: this property is within walking distance of parks, a municipal swimming pool, the West Island Daycare, the Fairview mall, public transportation, the REM and many other services. A visit is a must!
List of renovations and upgrades:
2023 New electrical panel
2023 New toilets installed
2023 Painting bedrooms
2023 Rear fence and west side
2023 New water heater
2021 New paved driveway
2020 Front patio and stairs, landscaping
2020 New roof
2019 Change of house and city drain
2019 New oak floors on the ground floor and painting of the
kitchen
2018 New central AC
2017 Painting of the ground floor
2013 Bathroom renovation
Virtual Visit
| BUILDING | |
|---|---|
| Type | Two or more storey |
| Style | Semi-detached |
| Dimensions | 9.31x5.57 M |
| Lot Size | 255.3 MC |
| EXPENSES | |
|---|---|
| Energy cost | $ 1885 / year |
| Water taxes (2023) | $ 170 / year |
| Municipal Taxes (2024) | $ 3035 / year |
| School taxes (2023) | $ 326 / year |
| ROOM DETAILS | |||
|---|---|---|---|
| Room | Dimensions | Level | Flooring |
| Living room | 13.7 x 19.1 P | Ground Floor | Wood |
| Dining room | 7.7 x 10.1 P | Ground Floor | Wood |
| Kitchen | 9.8 x 10.0 P | Ground Floor | Wood |
| Washroom | 2.10 x 6.0 P | Ground Floor | Flexible floor coverings |
| Primary bedroom | 13.8 x 11.4 P | 2nd Floor | Floating floor |
| Bedroom | 9.0 x 12.7 P | 2nd Floor | Parquetry |
| Bedroom | 8.0 x 9.1 P | 2nd Floor | Parquetry |
| Bathroom | 9.0 x 4.11 P | 2nd Floor | Ceramic tiles |
| Family room | 13.5 x 14.8 P | Basement | Carpet |
| Laundry room | 16.6 x 12.9 P | Basement | Concrete |
| CHARACTERISTICS | |
|---|---|
| Landscaping | Fenced |
| Cupboard | Wood |
| Heating system | Air circulation |
| Water supply | Municipality |
| Heating energy | Natural gas |
| Foundation | Poured concrete |
| Rental appliances | Water heater |
| Proximity | Highway, Cegep, Golf, Hospital, Park - green area, Elementary school, High school, Public transport, Daycare centre, Réseau Express Métropolitain (REM) |
| Bathroom / Washroom | Adjoining to primary bedroom |
| Basement | Partially finished |
| Parking | Outdoor |
| Sewage system | Municipal sewer |
| Roofing | Asphalt shingles |
| Zoning | Residential |
| Driveway | Asphalt |

