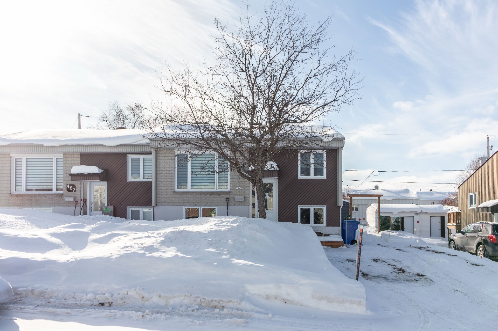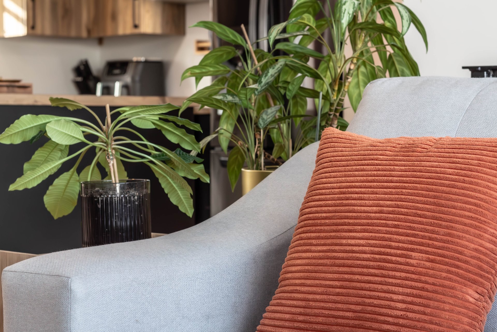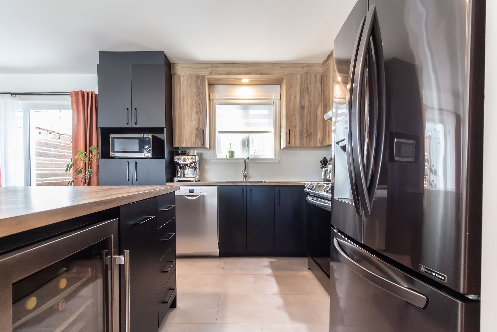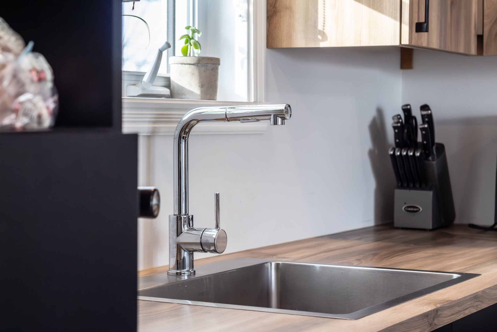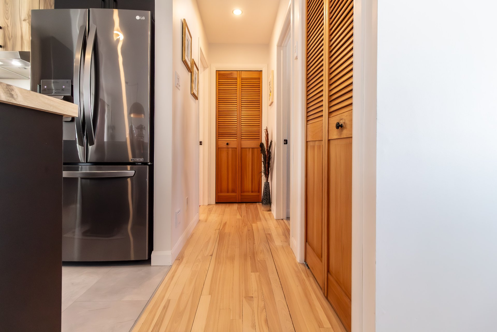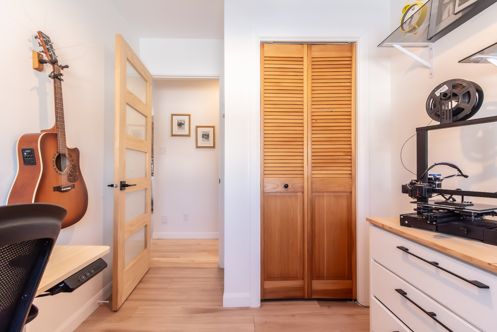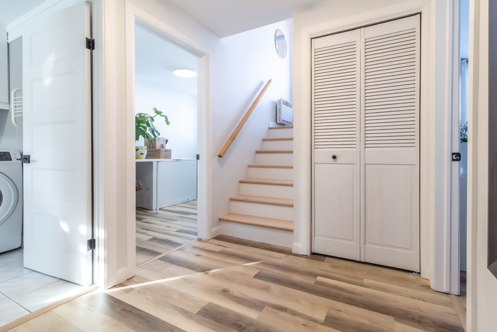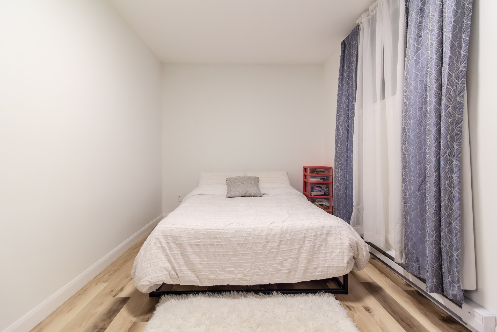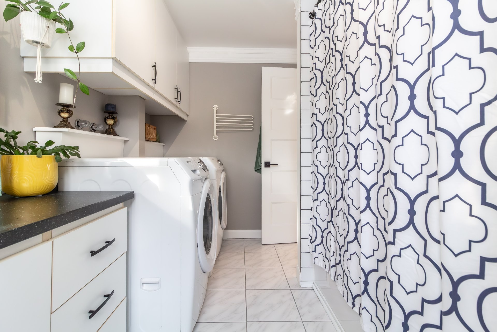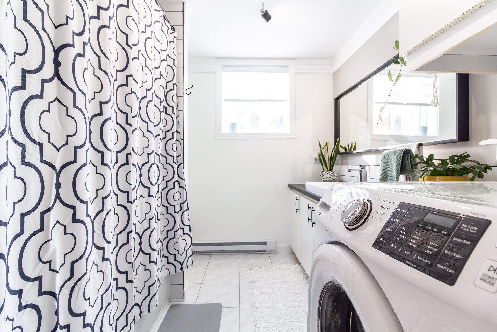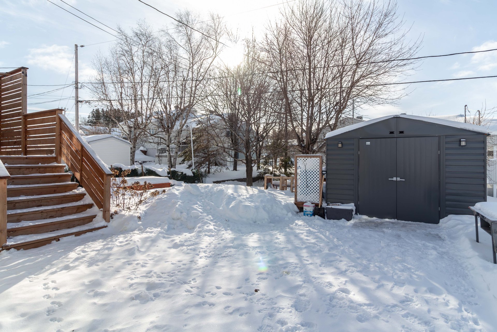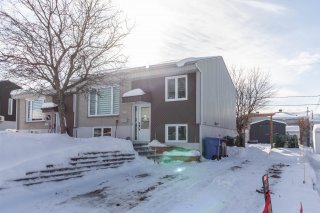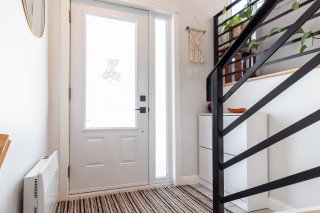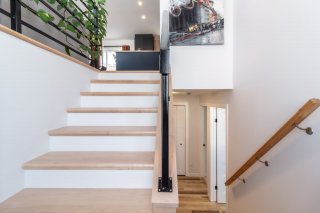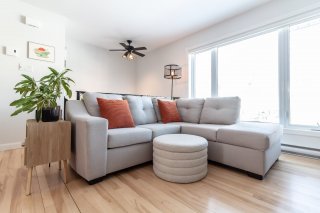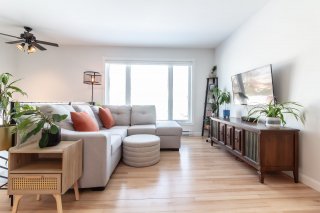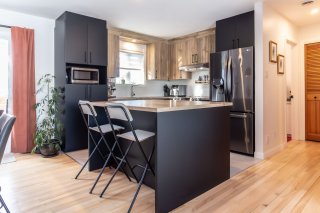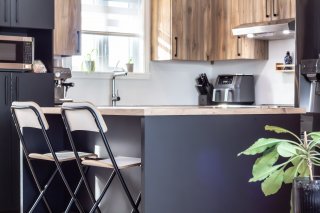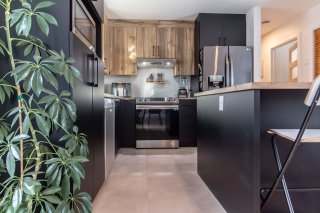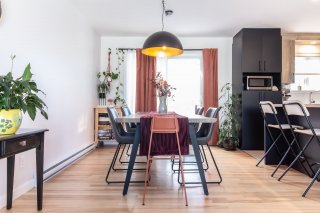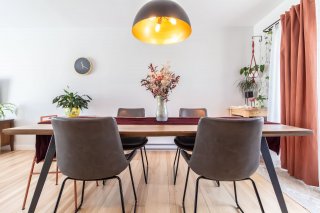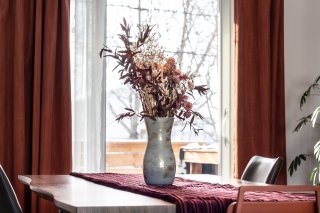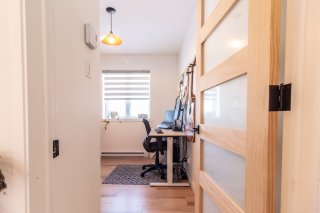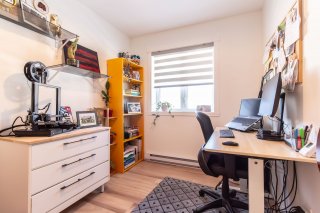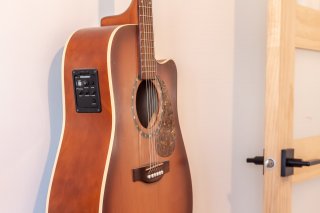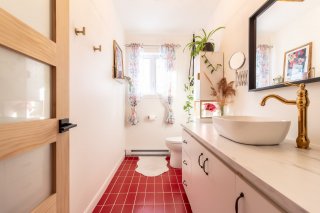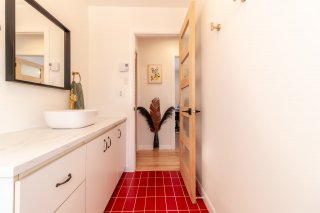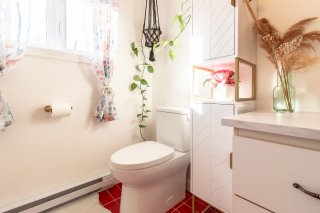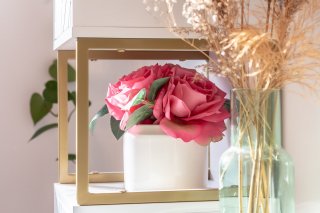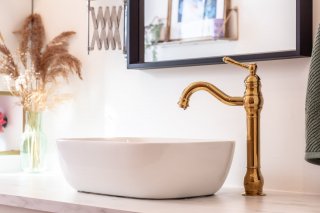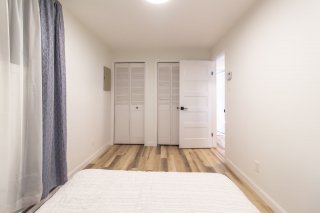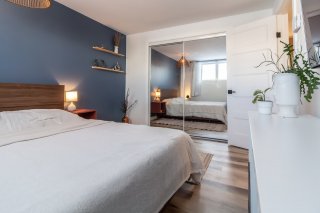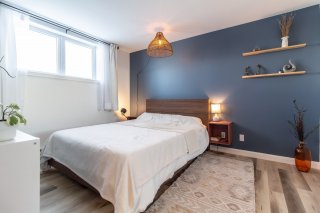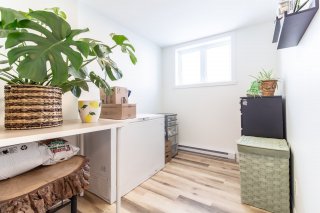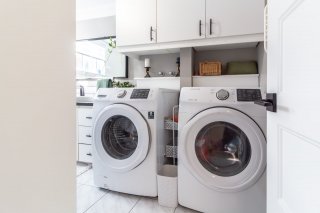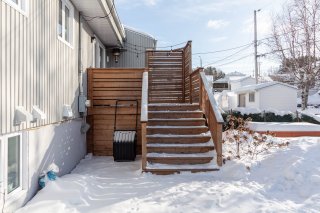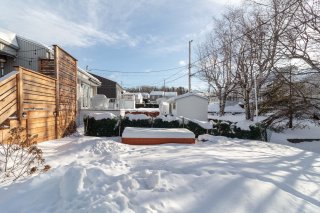485 Rue du Chanoine Page
Rimouski, QC G5N
MLS: 20192806
4
Bedrooms
2
Baths
0
Powder Rooms
1985
Year Built
Description
Discover this superb semi-detached home located in a sought-after neighborhood, close to all amenities. Its magnificent open-plan living area showcases a kitchen completely renovated in 2021, combining modernity and functionality. Strategic fenestration provides optimal sunlight, with a light-filled backyard perfect for BBQs and relaxing moments. The meticulously renovated powder room combines charm and refinement, offering a unique and welcoming space. An opportunity not to be missed!
- Let yourself be charmed by this magnificent open-plan
living area, featuring a superb kitchen completely
renovated in 2021.
- Strategic fenestration provides front-facing sunshine
from the start of the day, and generous sunshine in your
backyard, perfect for late-night cocktails and BBQs.
- The magnificent powder room has been tastefully
renovated, retaining the original ceramic tiles to create a
harmonious and unique contrast.
- This property includes 4 bedrooms, a powder room and a
bathroom.
- 3 parking spaces
- Creation of an open-plan kitchen (2021).
- Change flooring in kitchen and upstairs bedroom (2021).
- Complete kitchen renovation (2021)
- Replacement of flooring in basement, except bathroom
(2023).
- Resurfacing of steps (2025).
- Installation of a retaining wall at the entrance,
addition of a slab for garbage bins and addition of flower
boxes at the front of the house (2024).
- Renovation of the patio in treated wood (2021).
Virtual Visit
| BUILDING | |
|---|---|
| Type | Bungalow |
| Style | Semi-detached |
| Dimensions | 6.2x7.6 P |
| Lot Size | 334.4 MC |
| EXPENSES | |
|---|---|
| Municipal Taxes (2024) | $ 2092 / year |
| School taxes (2024) | $ 128 / year |
| ROOM DETAILS | |||
|---|---|---|---|
| Room | Dimensions | Level | Flooring |
| Living room | 10.7 x 9.11 P | Ground Floor | Wood |
| Dining room | 9.6 x 12.10 P | Ground Floor | Wood |
| Washroom | 9.5 x 4.10 P | Ground Floor | Other |
| Kitchen | 9.11 x 10.1 P | Ground Floor | Other |
| Bedroom | 7.4 x 10.2 P | Ground Floor | Floating floor |
| Bedroom | 8.0 x 6.11 P | Basement | Other |
| Bathroom | 11.4 x 8.0 P | Basement | Ceramic tiles |
| Primary bedroom | 10.3 x 12.5 P | Basement | Floating floor |
| Bedroom | 8.0 x 13.7 P | Basement | Floating floor |
| CHARACTERISTICS | |
|---|---|
| Driveway | Other |
| Cupboard | Melamine |
| Heating system | Electric baseboard units |
| Water supply | Municipality |
| Heating energy | Electricity |
| Foundation | Poured concrete |
| Siding | Aluminum, Brick |
| Proximity | Cegep, Elementary school, High school, University |
| Parking | Outdoor |
| Sewage system | Municipal sewer |
| Window type | Sliding, Crank handle |
| Roofing | Asphalt shingles |
| Topography | Flat |
| Zoning | Residential |
Matrimonial
Age
Household Income
Age of Immigration
Common Languages
Education
Ownership
Gender
Construction Date
Occupied Dwellings
Employment
Transportation to work
Work Location
Map
Loading maps...

