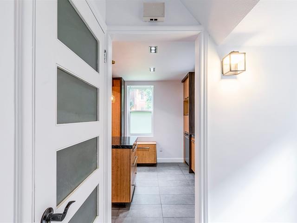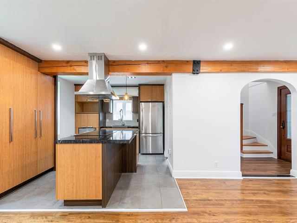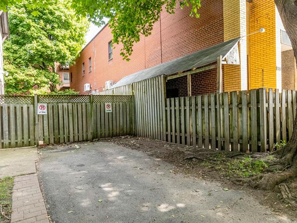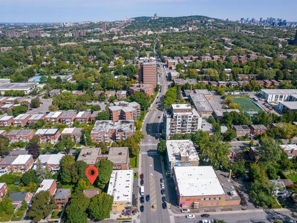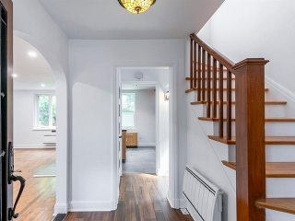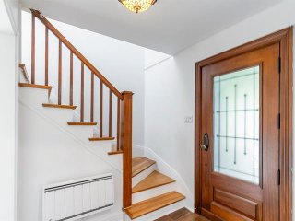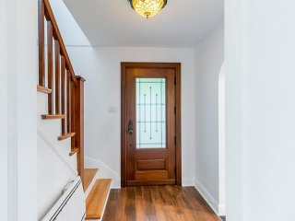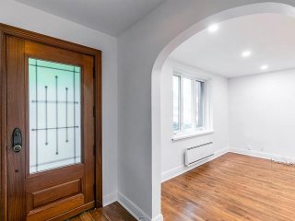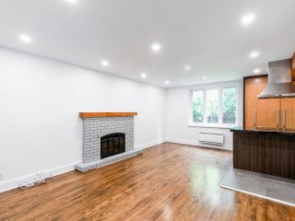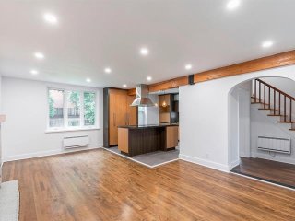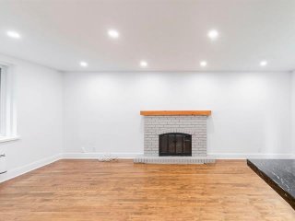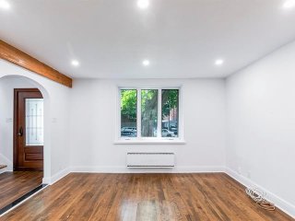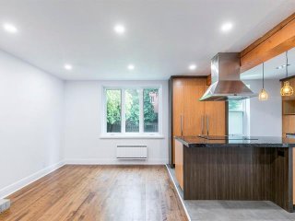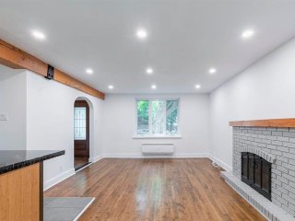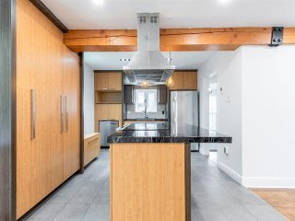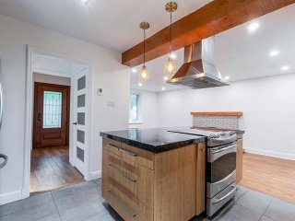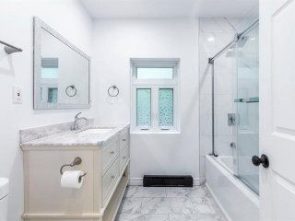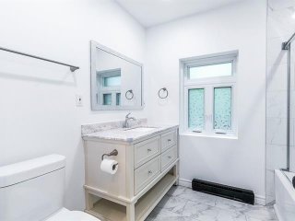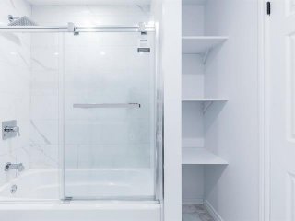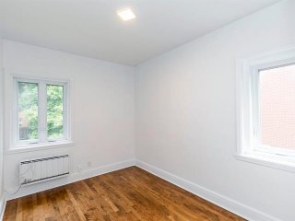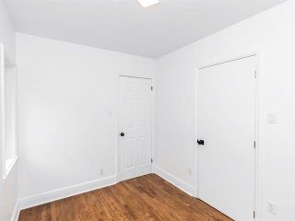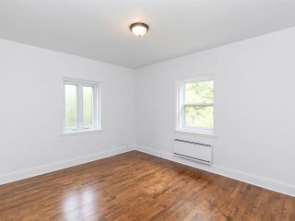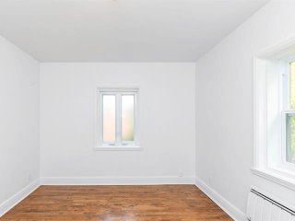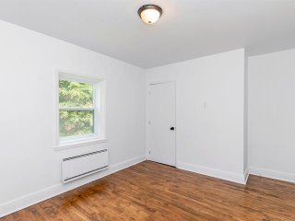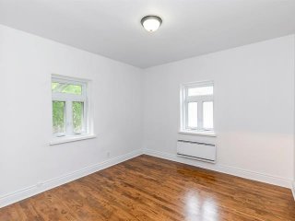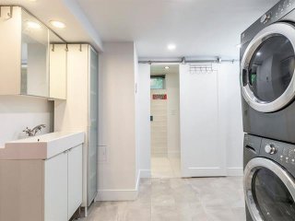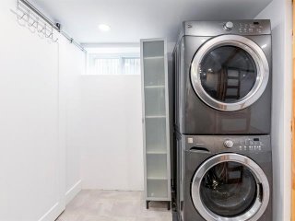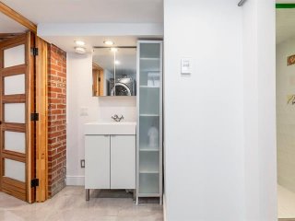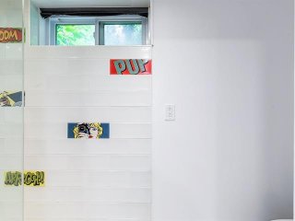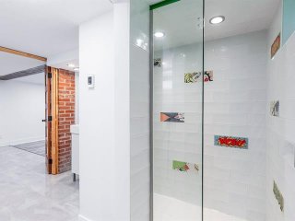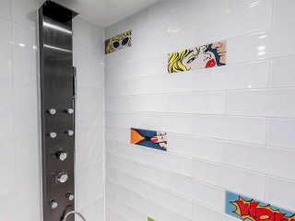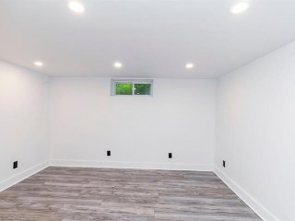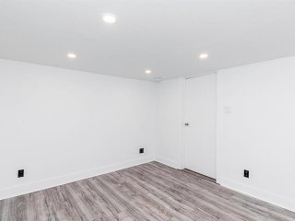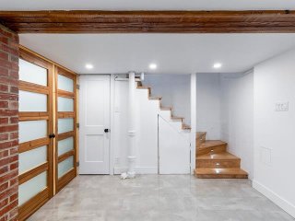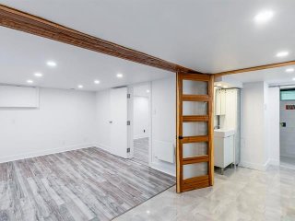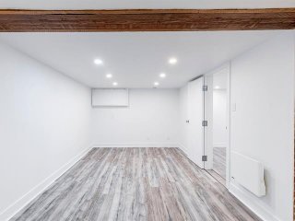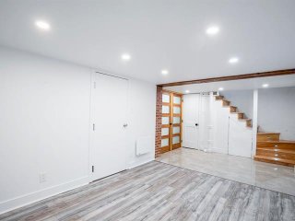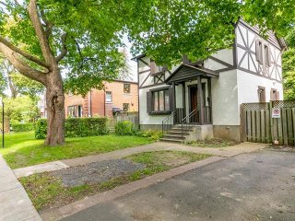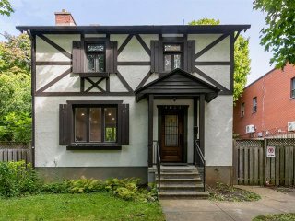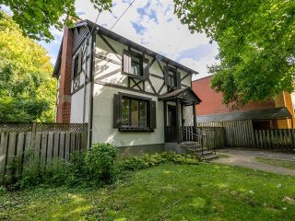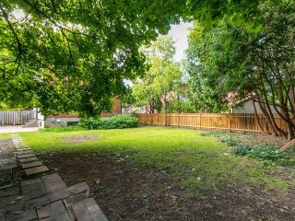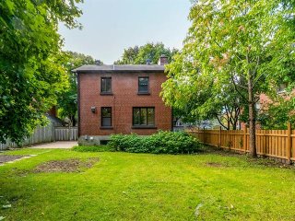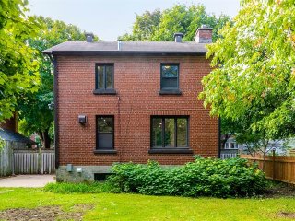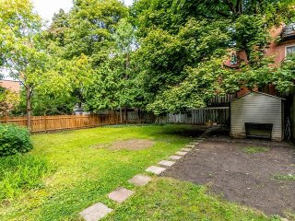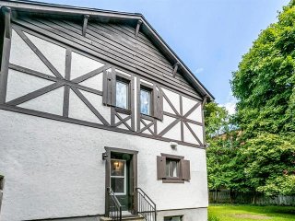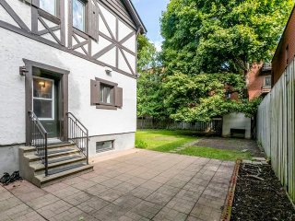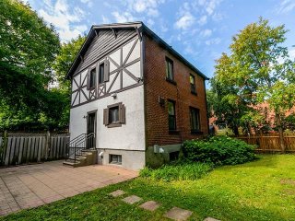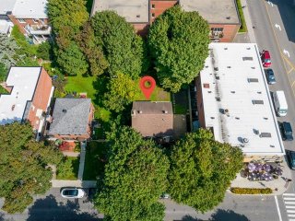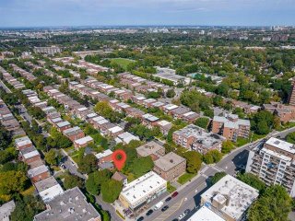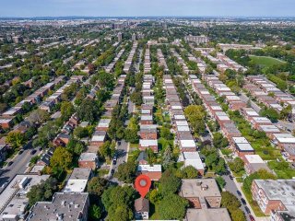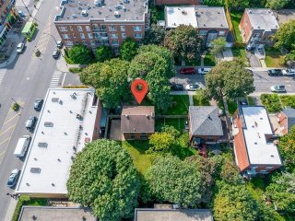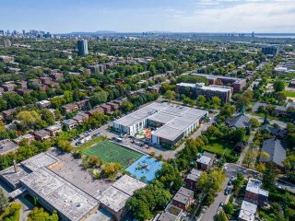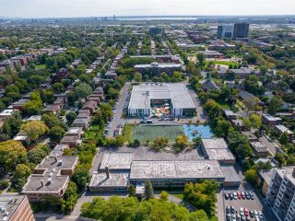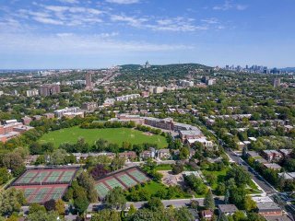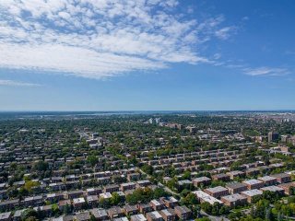4825 Av. Bessborough
Montréal (Côte-des-Neiges, QC H4V
MLS: 10610959
$949,000
4
Bedrooms
2
Baths
0
Powder Rooms
1946
Year Built
Description
Discover this charming 4-bedroom home, renovated with quality materials and set on a spacious private lot of 4,824 sqft. Heated floors, finished basement, parking at the front, and close to all amenities. A perfect blend of historic charm and modern comfort. Don't miss this unique opportunity!
Charming Tudor-Style Detached Family Home in
Notre-Dame-de-Grâce
Welcome to this stunning Tudor-style family home, ideally
located in the heart of Notre-Dame-de-Grâce, Montreal. This
detached property, set on a generous 4,824 sqft lot, offers
both charm and convenience, with its prime location near
prestigious schools, parks, and all essential services.
Key Features:
Spacious Living Areas: This two-story home features 1,170
sqft of living space, complemented by a fully renovated 592
sqft basement. With four bright and airy bedrooms,
including a soundproofed bedroom in the basement, this
space is perfect for a home office, guest room, or
additional family space.
Modern Amenities and Recent Renovations: The home has been
thoughtfully updated with high-quality materials, including
a newly renovated bathroom on the second floor (2021),
heated floors, new drywall, and an updated kitchen. The
entire house has been freshly repainted, and the basement
boasts new floating floors. The beautiful wood floors
throughout have been meticulously sanded, tinted, and
varnished, enhancing the home's warm, inviting atmosphere.
Unique Features: Enjoy the comfort of a heated floor in the
basement's Italian-style shower, programmable electric
radiators, and an electric panel ready for vehicle charging
needs. The home also offers a stunning private backyard and
convenient parking at the front.
Prime Location: Nestled in a vibrant neighborhood, this
home is just steps away from prestigious schools such as
Lower Canada College, Kells Academy, Royal Vale School, and
many others. Nearby amenities include the Benny library,
sports centers, public transportation, and the trendy
Monkland Village, all within walking distance.
This Tudor-style home, built on a solid concrete foundation
with beautiful mahogany wood details, offers a perfect
blend of historical charm and modern comforts. Offered
without legal warranty, at the buyer's risk and peril, this
property represents a unique opportunity to own a piece of
Montreal's rich history.
Don't miss out! Schedule a viewing today to experience the
elegance and convenience of this exceptional family home.
| BUILDING | |
|---|---|
| Type | Two or more storey |
| Style | Detached |
| Dimensions | 7.23x7.66 M |
| Lot Size | 448 MC |
| EXPENSES | |
|---|---|
| Energy cost | $ 2000 / year |
| Municipal Taxes (2024) | $ 4380 / year |
| School taxes (2024) | $ 565 / year |
| ROOM DETAILS | |||
|---|---|---|---|
| Room | Dimensions | Level | Flooring |
| Primary bedroom | 12.0 x 10.4 P | 2nd Floor | Wood |
| Bedroom | 10.6 x 10.3 P | 2nd Floor | Wood |
| Bedroom | 10.3 x 10.3 P | 2nd Floor | Wood |
| Bathroom | 8.0 x 7.0 P | 2nd Floor | Ceramic tiles |
| Living room | 13.0 x 8.0 P | Ground Floor | Wood |
| Dining room | 13.0 x 6.0 P | Ground Floor | Wood |
| Kitchen | 12.0 x 10.2 P | Ground Floor | Ceramic tiles |
| Hallway | 6.6 x 5.6 P | Ground Floor | Ceramic tiles |
| Bedroom | 12.2 x 10.4 P | Basement | Floating floor |
| Family room | 13.0 x 10.0 P | Basement | Floating floor |
| Bathroom | 8.0 x 3.2 P | Basement | Ceramic tiles |
| Laundry room | 4.0 x 4.0 P | Basement | Ceramic tiles |
| CHARACTERISTICS | |
|---|---|
| Landscaping | Fenced |
| Cupboard | Melamine |
| Heating system | Electric baseboard units |
| Water supply | Municipality |
| Heating energy | Electricity |
| Windows | PVC |
| Foundation | Poured concrete |
| Proximity | Highway, Cegep, Golf, Hospital, Park - green area, Elementary school, High school, Public transport, University, Bicycle path, Daycare centre |
| Basement | 6 feet and over, Finished basement, Separate entrance |
| Parking | Outdoor |
| Sewage system | Municipal sewer |
| Window type | Crank handle |
| View | City |
| Zoning | Residential |
| Driveway | Asphalt |
Matrimonial
Age
Household Income
Age of Immigration
Common Languages
Education
Ownership
Gender
Construction Date
Occupied Dwellings
Employment
Transportation to work
Work Location
Map
Loading maps...





