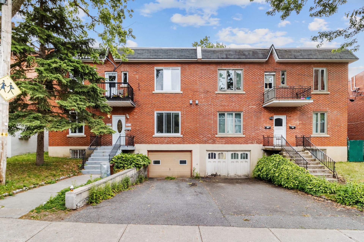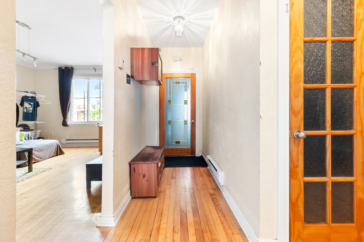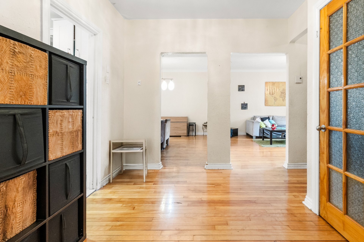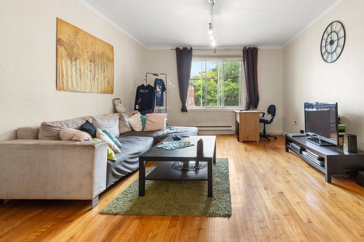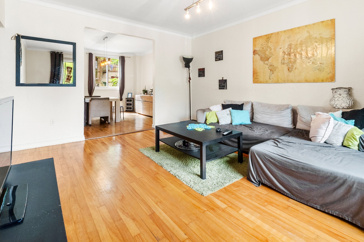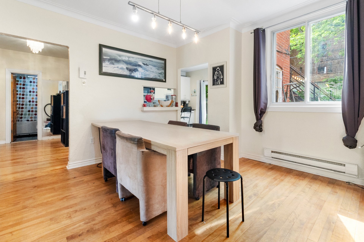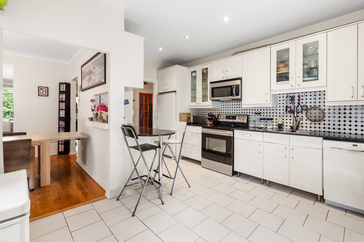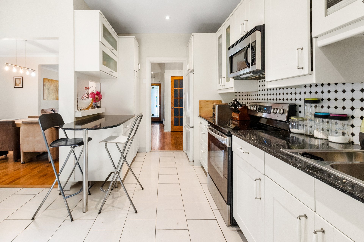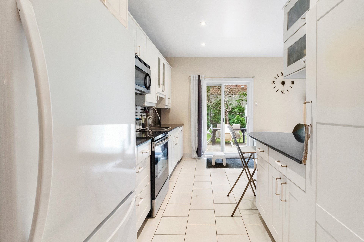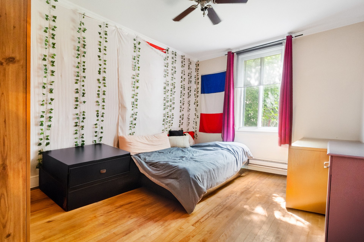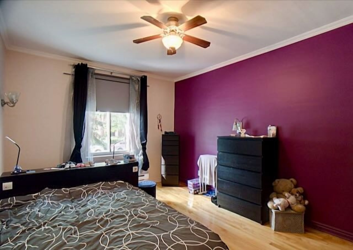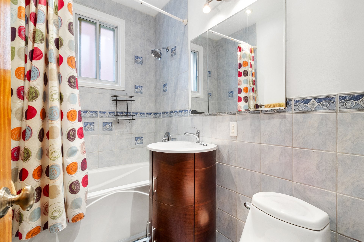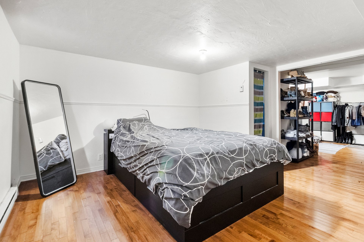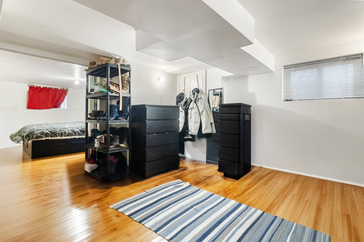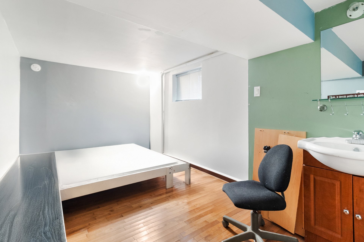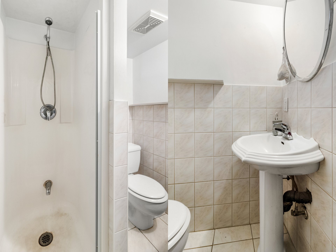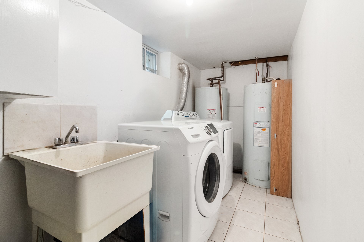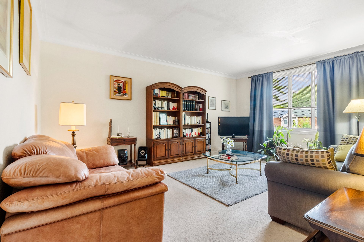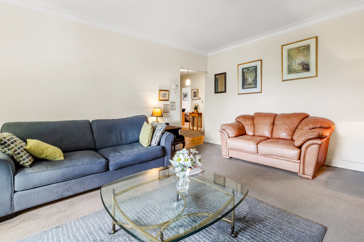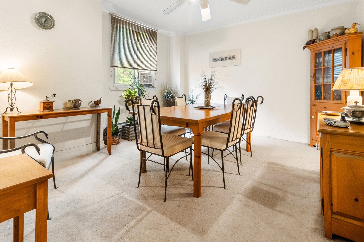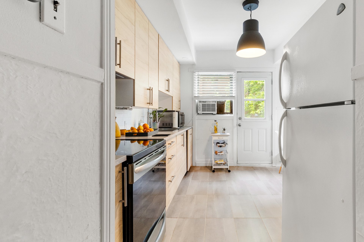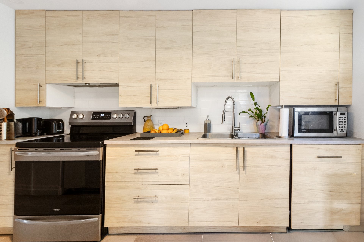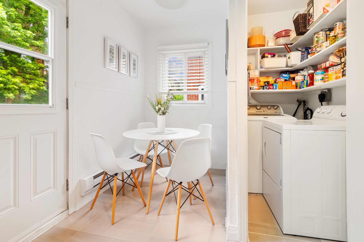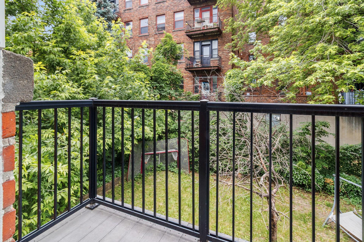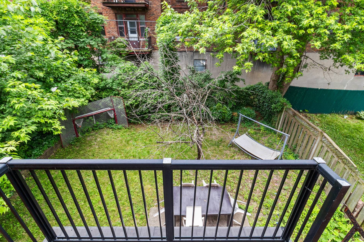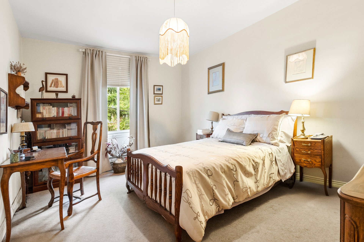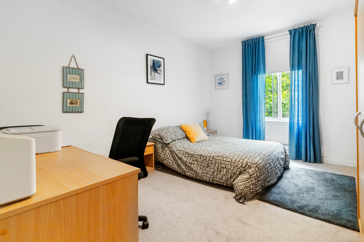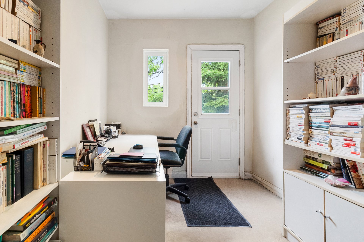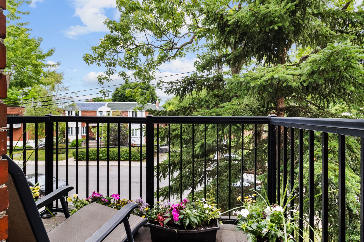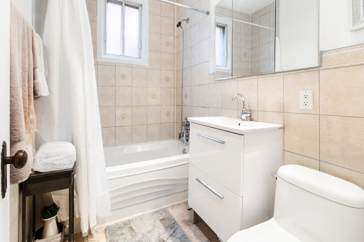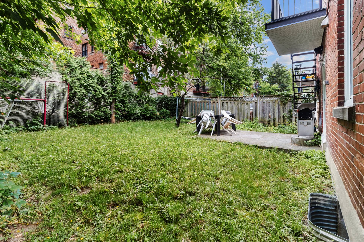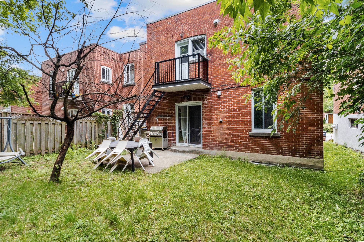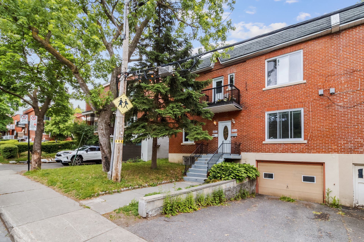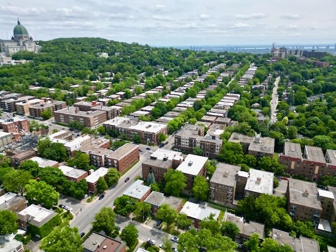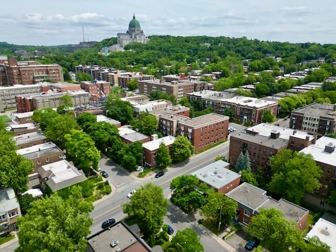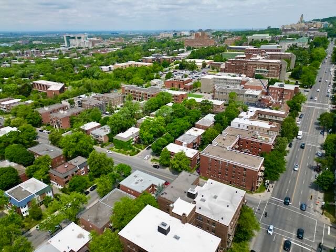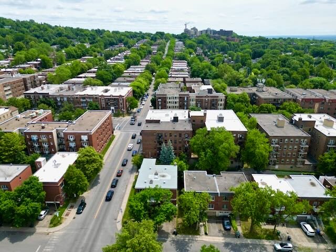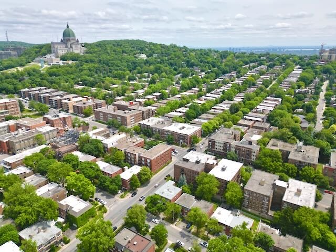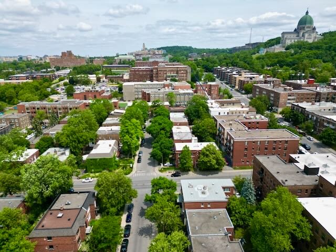Description
Spacious duplex in the heart of Snowdon, Côte-des-Neiges sector. On a 338m² lot, this well-maintained semi-detached building offers a ground floor + basement (4814) with 5 bedrooms, 2 bathrooms, double tandem garage, garden and driveway. Upstairs (4812), a bright apartment with 2 bedrooms + office and renovated kitchen. Prime location: 6-minute walk from Snowdon metro (blue and orange lines), close to universities (UdeM, HEC, Poly), hospitals, shops, schools, synagogues and the Royalmount complex. Recent major renovations. An opportunity not to be missed!
Living or investing in Snowdon -- a strategic neighborhood
in Côte-des-Neiges--Notre-Dame-de-Grâce
Located in one of Montreal's most dynamic and sought-after
areas, this duplex boasts an exceptional location. The
Snowdon district combines neighborhood life, accessibility,
cultural diversity and proximity to a host of services.
Just steps from the metro and major highways, you're
connected to the whole city in the blink of an eye. Perfect
for renting or living in, this area attracts students,
families and professionals alike. A sure bet for the
discerning investor!
BUILDING FEATURES
* Semi-detached duplex on a 338 m² lot -- stable rental
income.
* Unit 4814 (ground floor + basement) :
- 5 bedrooms.
- 2 bathrooms (1 bath on main floor, 1 shower in basement).
- Kitchen open to dining room and living room.
- Bright, well-windowed basement (6'10" high).
- Direct access to wooded courtyard/garden via patio door.
- Double tandem garage, laundry space and lots of storage.
- Driveway for additional parking.
- Washer/dryer entrance behind garage.
* Unit 4812 (1st floor):
- 2 bedrooms + 1 den/office (with door to front balcony).
- Kitchen completely renovated in 2019 with addition of
dishwasher.
- Bathroom with bathtub.
- Access to rear balcony from kitchen.
- Washer/dryer entrance integrated into kitchen.
* Recent major work:
- Kitchen in 4812 (2019).
- French drain, membrane, coping stones and sump pit (2019)
-- moisture-protected basement.
RIGHT NEXT DOOR -- IT'S ALL THERE!
* Transportation
- Snowdon metro (blue and orange lines) a 6-minute walk away
- Quick access to Highway 15 north and south
* Shops and services
- Métro supermarket, Jean Coutu, Pharmaprix, Dollarama
- Banks: Scotia, TD, RBC, BMO
- Local restaurants and cafés
* Education
- Université de Montréal, HEC, Polytechnique
- Collèges Marie de France, Jean-de-Brébeuf
- Numerous primary and secondary schools and daycare centers
* Health
- Jewish Hospital, CH St. Mary, CHU Ste-Justine
* Nature and leisure
- Mount Royal Park nearby
- Neighborhood parks within walking distance
- Less than a 10-minute drive from the future Royalmount, a
huge shopping and entertainment center
A turnkey building in a central, vibrant neighborhood in
high rental demand. A rare opportunity.
**Revenues as of 1st of July 2025
