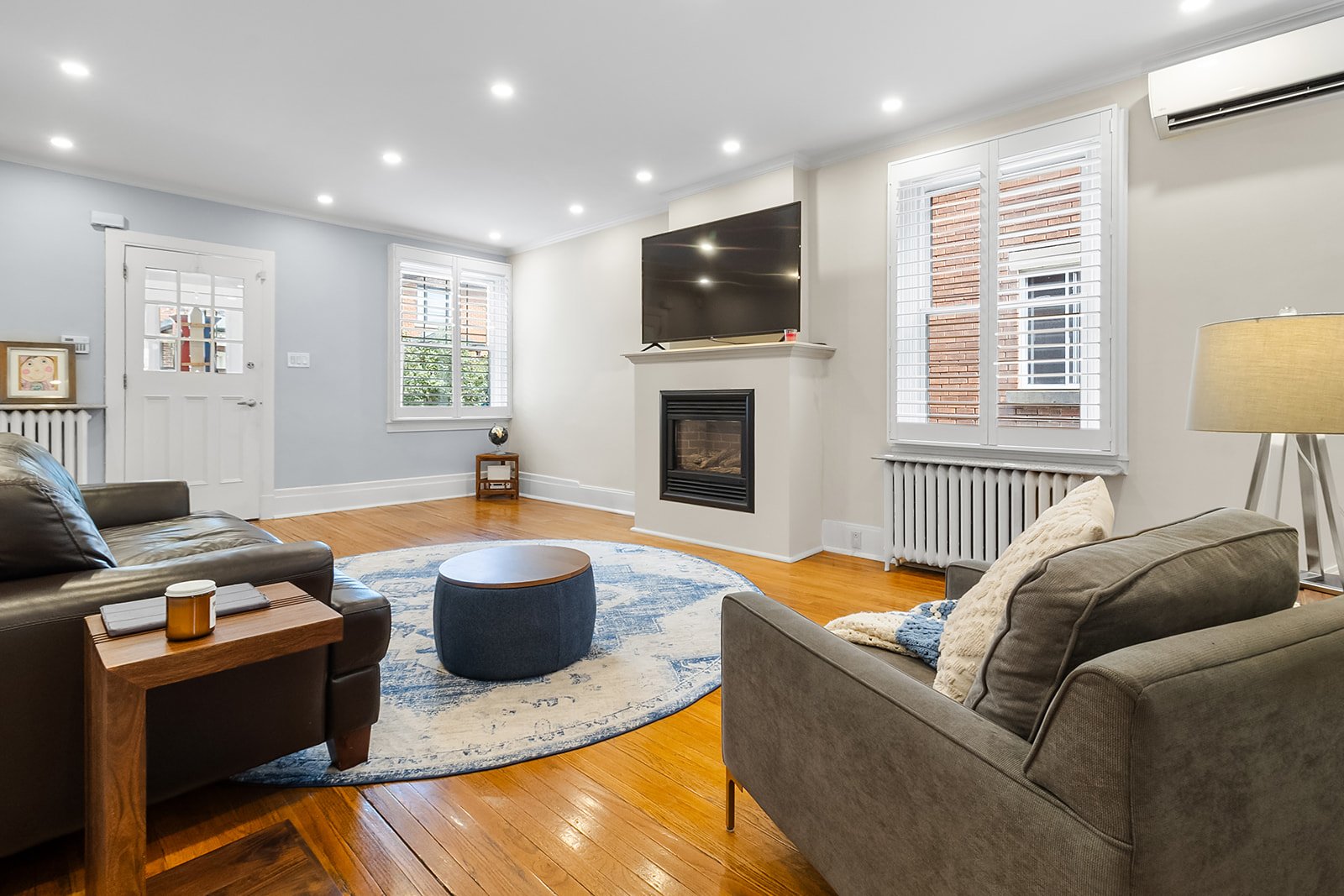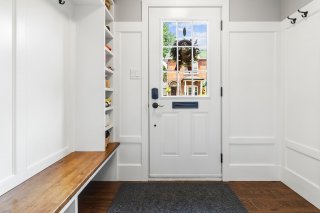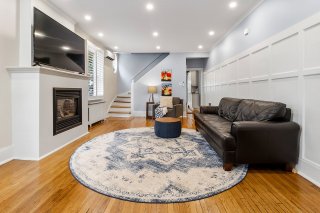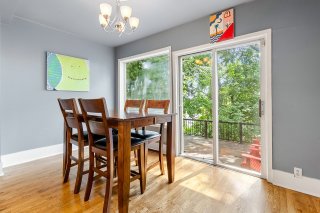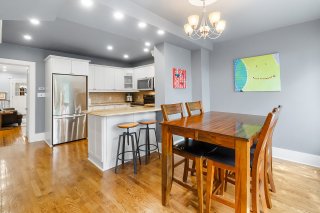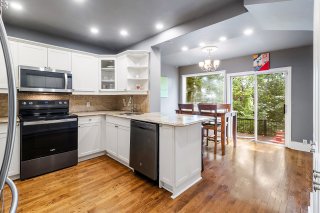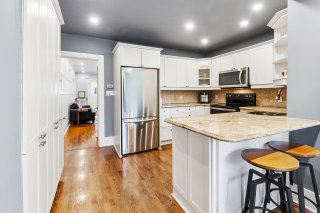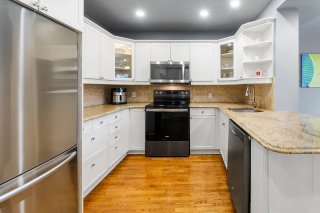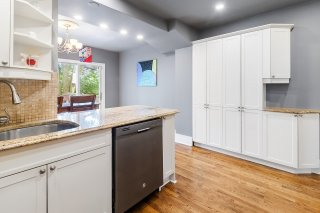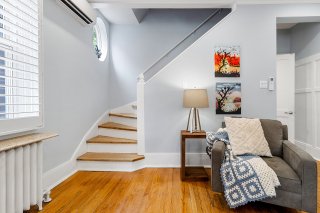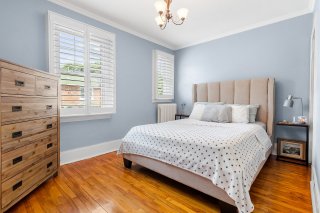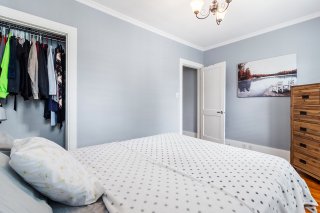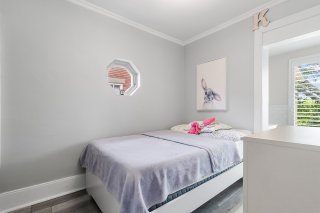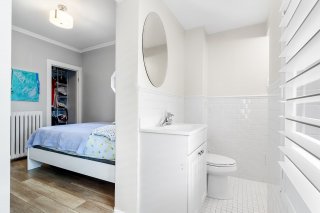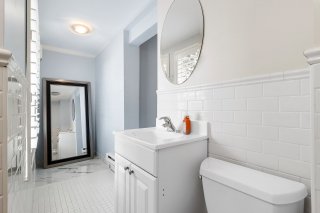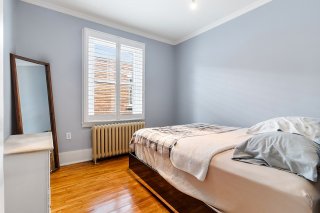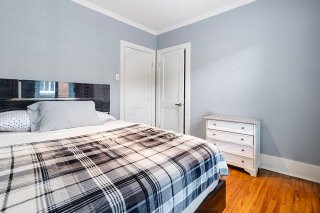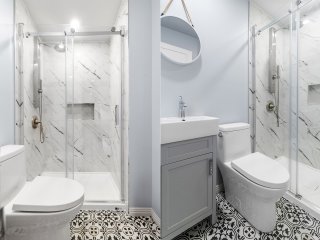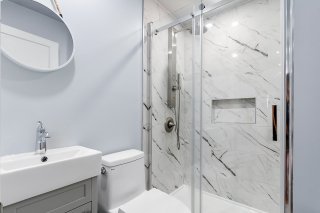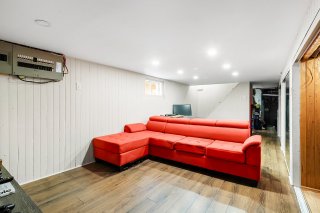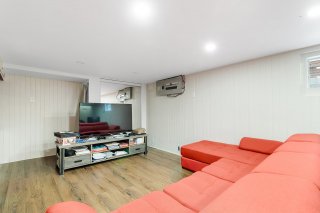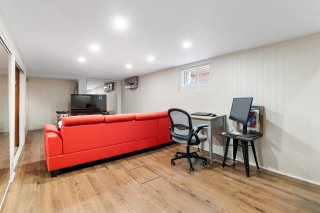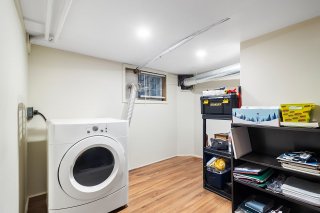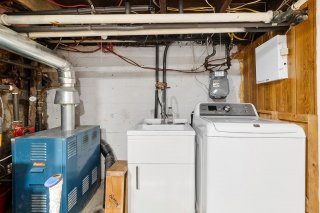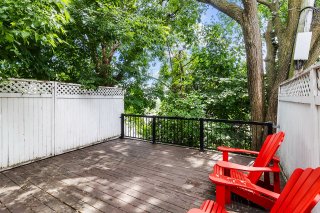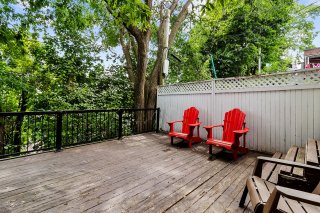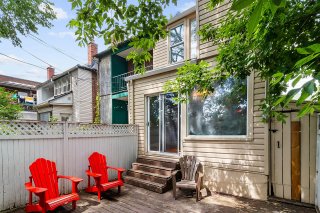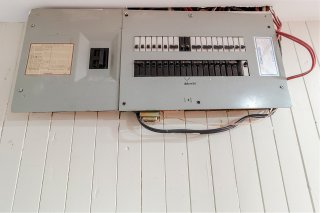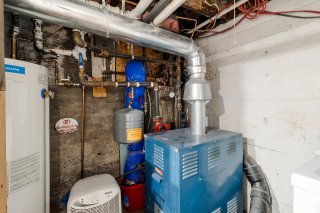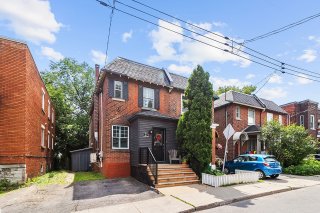48 Av. Hillcrest
Montréal (Lachine), QC H8R
MLS: 18608957
3
Bedrooms
1
Baths
1
Powder Rooms
1925
Year Built
Description
Lovely 3 bedroom home on a quiet family oriented street. Montreal-west adjacent. Spacious renovated front entrance with integrated organization. Living room with tasteful Wainscoting moldings and gas fireplace. Open concept kitchen with dining room leading to large rear patio with no back neighbors. Fully renovated main bathroom. Finished basement with built-in storage closets. Custom window coverings throughout. A must see!
Conveniently located, with easy access to highway 20 & 13
and more.
Within walking distance of the commuter train and Elmhurst
terminus with several buses. Also a short walk to
Westminster Village featuring several shops, bakeries,
restaurants, medical centers, a pharmacy, bank and much
more.
Ideal location for families with many English and French
schools and daycares. Close proximity to several parks,
pools, kids camp, tennis courts, a curling club, arena and
many other organized activities.
Well maintained home.
New roof (2020)
New gutters (2021)
Fully renovated bathroom with new plumbing (2022)
Water entry replaced (2022)
Front entrance redone including steps and railings.
| BUILDING | |
|---|---|
| Type | Two or more storey |
| Style | Semi-detached |
| Dimensions | 13.82x4.41 M |
| Lot Size | 142.8 MC |
| EXPENSES | |
|---|---|
| Municipal Taxes (2024) | $ 3175 / year |
| School taxes (2024) | $ 399 / year |
| ROOM DETAILS | |||
|---|---|---|---|
| Room | Dimensions | Level | Flooring |
| Living room | 13.4 x 21.6 P | Ground Floor | Wood |
| Dining room | 13 x 8.5 P | Ground Floor | Wood |
| Kitchen | 13.4 x 10.3 P | Ground Floor | Wood |
| Other | 7.5 x 4.8 P | Ground Floor | Ceramic tiles |
| Primary bedroom | 13.4 x 9.9 P | 2nd Floor | Wood |
| Bedroom | 9.7 x 10 P | 2nd Floor | Wood |
| Bedroom | 9.4 x 9.10 P | 2nd Floor | Floating floor |
| Washroom | 13 x 8.3 P | 2nd Floor | Ceramic tiles |
| Bathroom | 6.4 x 4.8 P | 2nd Floor | Ceramic tiles |
| Family room | 9.3 x 24.9 P | Basement | Floating floor |
| Laundry room | 12.10 x 9.5 P | Basement | Floating floor |
| CHARACTERISTICS | |
|---|---|
| Landscaping | Patio |
| Heating system | Hot water |
| Water supply | Municipality |
| Heating energy | Electricity, Natural gas |
| Hearth stove | Gaz fireplace |
| Rental appliances | Water heater |
| Distinctive features | No neighbours in the back |
| Proximity | Highway, Park - green area, Elementary school, High school, Public transport, University, Bicycle path, Daycare centre |
| Bathroom / Washroom | Other |
| Basement | Finished basement |
| Parking | Outdoor |
| Sewage system | Municipal sewer |
| Roofing | Asphalt shingles |
| Zoning | Residential |
| Equipment available | Wall-mounted air conditioning, Wall-mounted heat pump |
| Driveway | Asphalt |
Matrimonial
Age
Household Income
Age of Immigration
Common Languages
Education
Ownership
Gender
Construction Date
Occupied Dwellings
Employment
Transportation to work
Work Location
Map
Loading maps...



