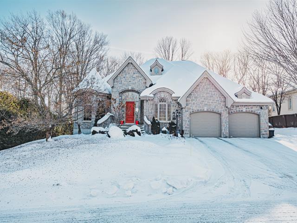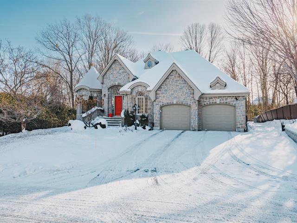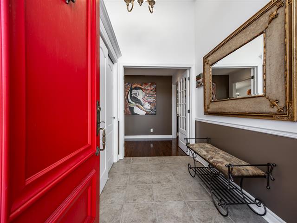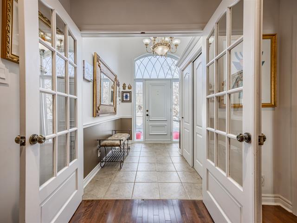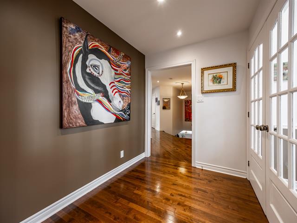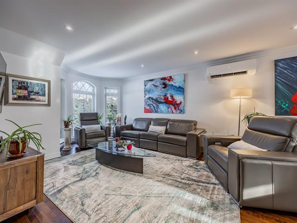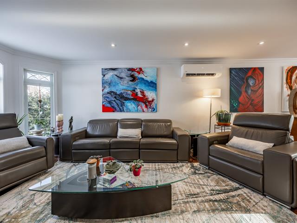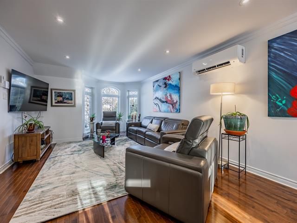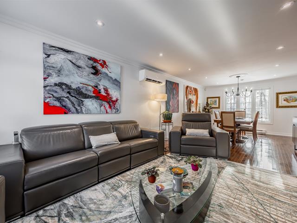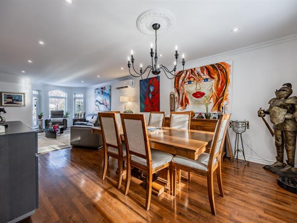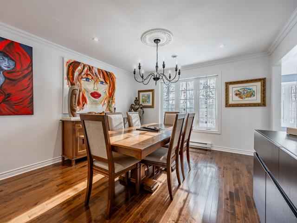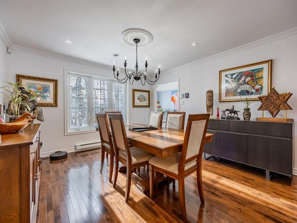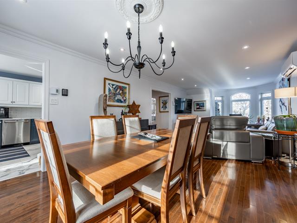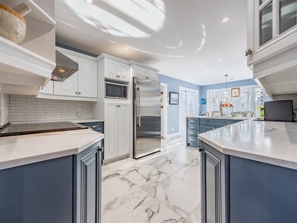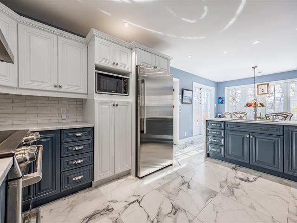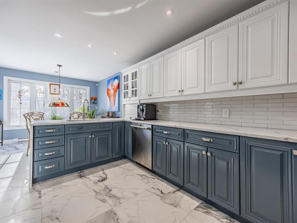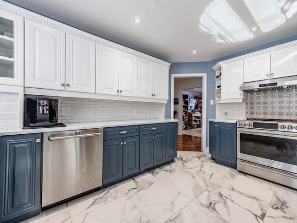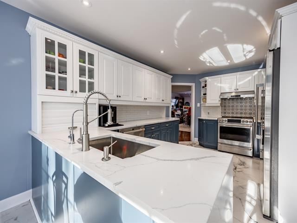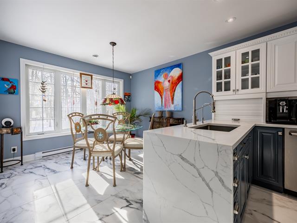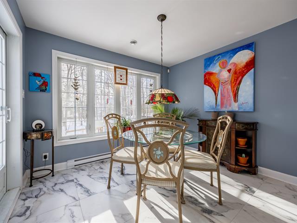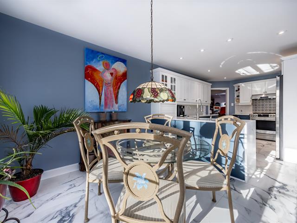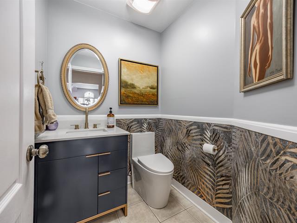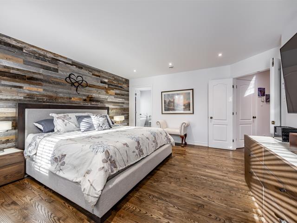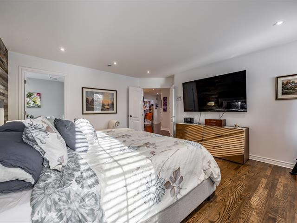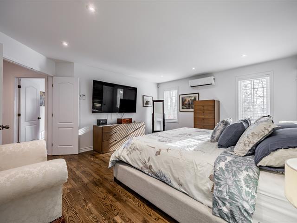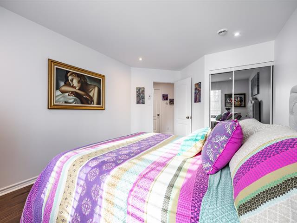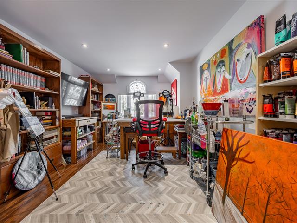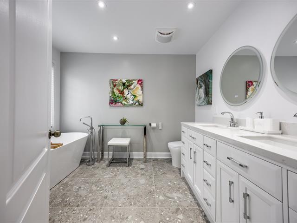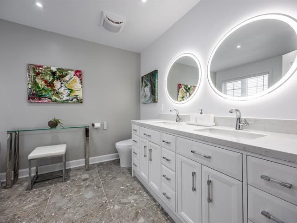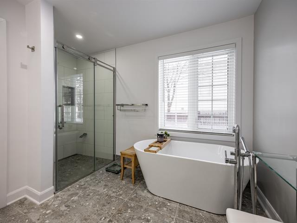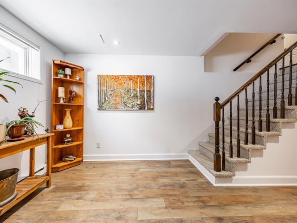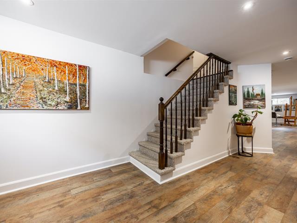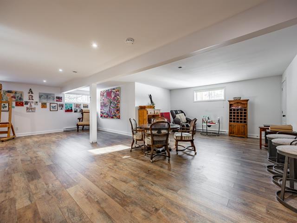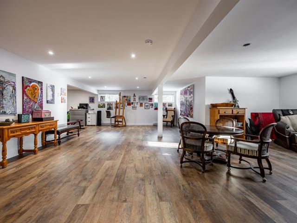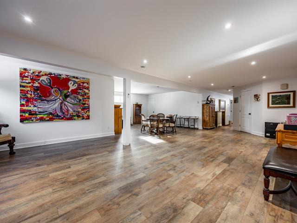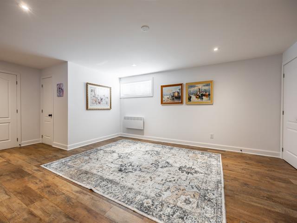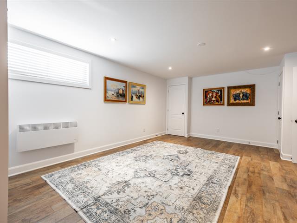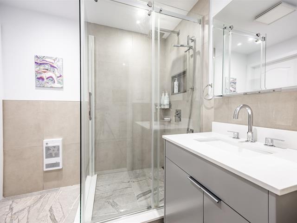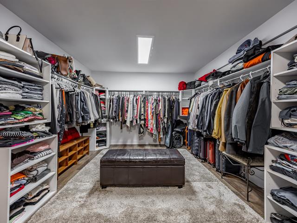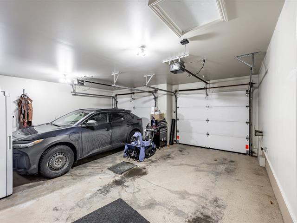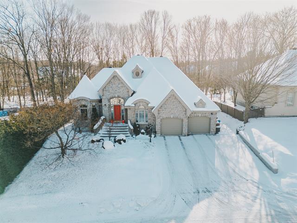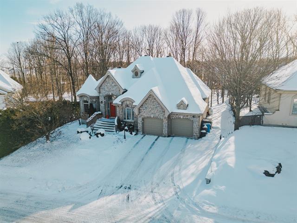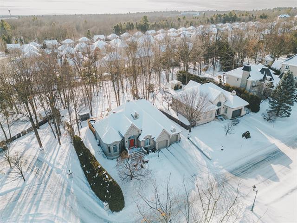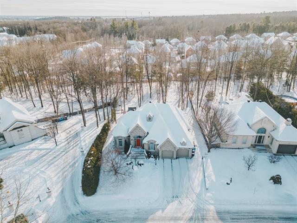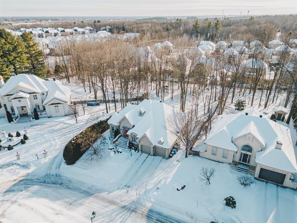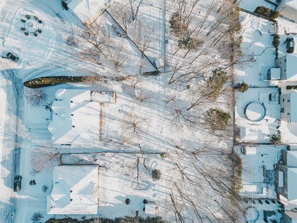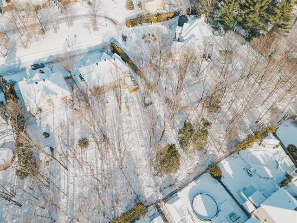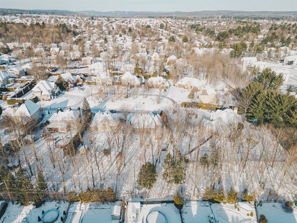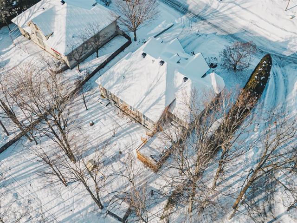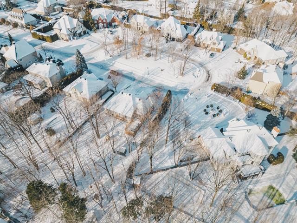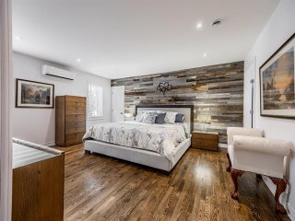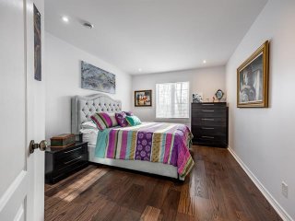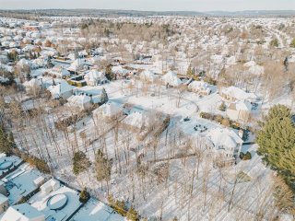477 Rue de la Seigneurie
Saint-Jérôme, QC J5L
MLS: 23439227
$839,000
5
Bedrooms
2
Baths
1
Powder Rooms
2004
Year Built
Description
Prestigious Property in Saint-Jérôme -- Elegance and
Sophistication
Welcome to the distinguished Domaine de la Seigneurie,
nestled in the desirable Bellefeuille neighborhood of
Saint-Jérôme.
Set on a sprawling 18,311 sq. ft. lot in a quiet
cul-de-sac, this stunning home offers an abundance of
natural light, privacy, and a thoughtfully designed layout
perfect for both family living and entertaining.
Main Floor Highlights:
*Three spacious bedrooms, including a primary bedroom with
an ensuite full bathroom.
*A bright, open-concept living and dining area ideal for
gatherings.
*A vast kitchen with a charming breakfast nook leading to
the outdoor terrace, perfect for enjoying serene moments in
your private yard.
Lower Level Features:
*A generously sized bedroom, offering flexibility for
guests or family.
*A second full bathroom for added convenience.
*An expansive family room providing endless possibilities
for relaxation, recreation, or a home theater setup.
Recent Renovations:
*2023: New basement flooring, added a bedroom and full
bathroom, LED spotlights throughout the house, and a
junction box for a generator.
*2023: Full kitchen and primary bathroom renovations,
including heated floors in the primary bathroom.
*2023: Installation of two heat pumps, a backflow valve,
and refinished primary bedroom floors.
*2024: Updated dinette flooring with heated floors, new
roof installation, and a completely redone backyard deck.
*2024: Added a cabanon, extended the driveway with an
additional parking space, and built a retaining wall.
Situated in a sought-after location, this home combines
tranquility with accessibility. Enjoy proximity to
essential services and seamless access to Highway 15.
Your dream home awaits--welcome to unparalleled comfort and
style!
| BUILDING | |
|---|---|
| Type | Bungalow |
| Style | Detached |
| Dimensions | 14.82x16.69 M |
| Lot Size | 18311 PC |
| EXPENSES | |
|---|---|
| Municipal Taxes (2024) | $ 4484 / year |
| School taxes (2024) | $ 452 / year |
| ROOM DETAILS | |||
|---|---|---|---|
| Room | Dimensions | Level | Flooring |
| Other | 8.8 x 8.1 P | Ground Floor | Ceramic tiles |
| Living room | 12.6 x 15.3 P | Ground Floor | Wood |
| Dining room | 14.2 x 12.6 P | Ground Floor | Wood |
| Kitchen | 14.3 x 10.7 P | Ground Floor | Ceramic tiles |
| Dinette | 10.7 x 9.7 P | Ground Floor | Ceramic tiles |
| Washroom | 5.0 x 5.11 P | Ground Floor | Ceramic tiles |
| Laundry room | 7.11 x 5.0 P | Ground Floor | Ceramic tiles |
| Primary bedroom | 13.11 x 16.1 P | Ground Floor | Wood |
| Walk-in closet | 5.0 x 16.0 P | Ground Floor | Wood |
| Bathroom | 11.9 x 10.3 P | Ground Floor | Ceramic tiles |
| Bedroom | 10.7 x 13.5 P | Ground Floor | Wood |
| Bedroom | 15.6 x 10.10 P | Ground Floor | Wood |
| Family room | 28.4 x 38.4 P | Basement | Wood |
| Bedroom | 21.3 x 14.9 P | Basement | Wood |
| Bathroom | 7.2 x 6.3 P | Basement | Ceramic tiles |
| Storage | 15.11 x 18.10 P | Basement | Wood |
| CHARACTERISTICS | |
|---|---|
| Driveway | Double width or more, Plain paving stone, Asphalt |
| Landscaping | Fenced |
| Heating system | Electric baseboard units |
| Water supply | Municipality |
| Equipment available | Central vacuum cleaner system installation, Alarm system, Ventilation system, Electric garage door, Wall-mounted air conditioning, Wall-mounted heat pump, Level 2 charging station, Private yard, Private balcony |
| Foundation | Poured concrete |
| Hearth stove | Gaz fireplace |
| Garage | Attached, Heated, Double width or more |
| Proximity | Highway, Cegep, Golf, Hospital, Park - green area, Elementary school, High school, University, Bicycle path, Alpine skiing, Cross-country skiing, Daycare centre |
| Bathroom / Washroom | Adjoining to primary bedroom |
| Basement | 6 feet and over, Finished basement |
| Parking | Outdoor, Garage |
| Sewage system | Municipal sewer |
| Roofing | Asphalt shingles, Elastomer membrane |
| Zoning | Residential |
Matrimonial
Age
Household Income
Age of Immigration
Common Languages
Education
Ownership
Gender
Construction Date
Occupied Dwellings
Employment
Transportation to work
Work Location
Map
Loading maps...
