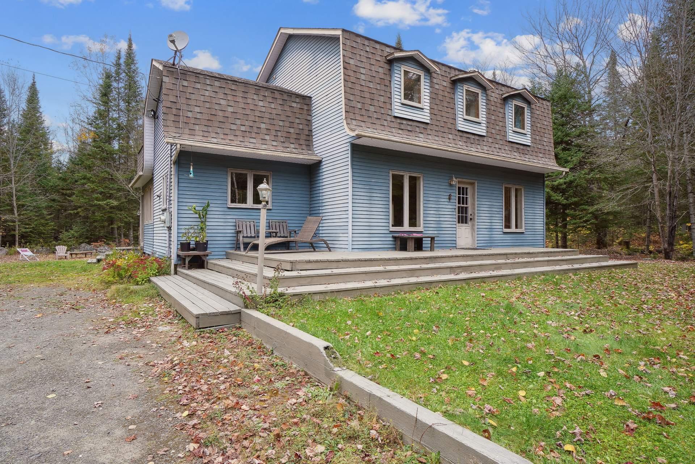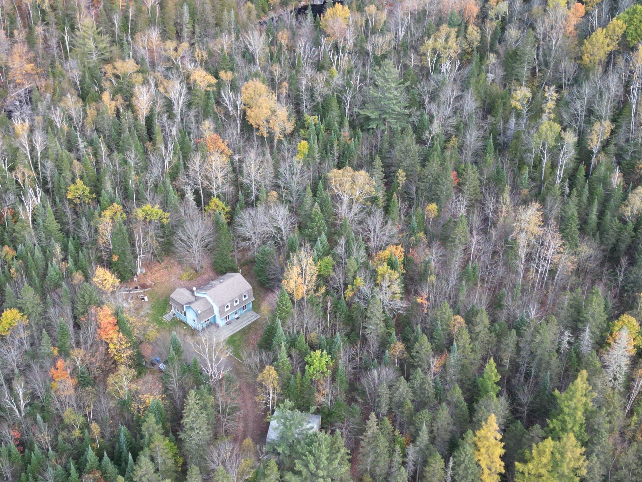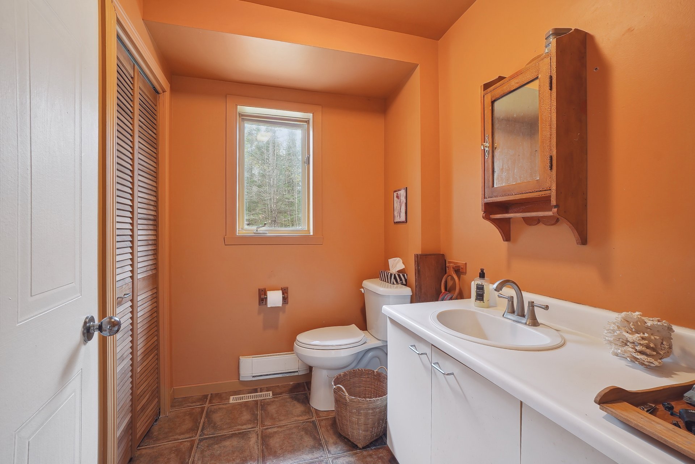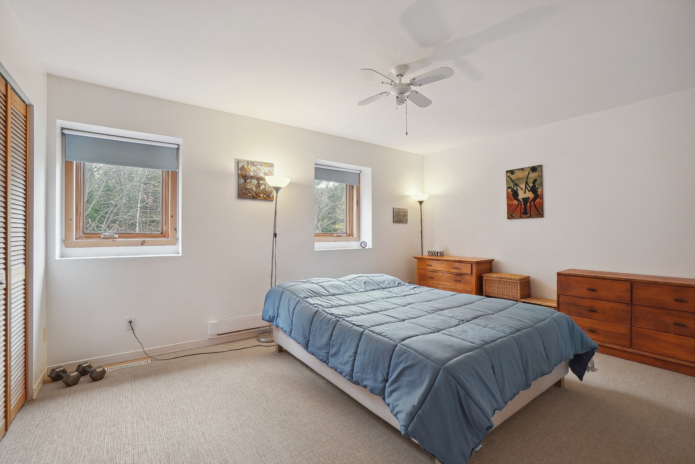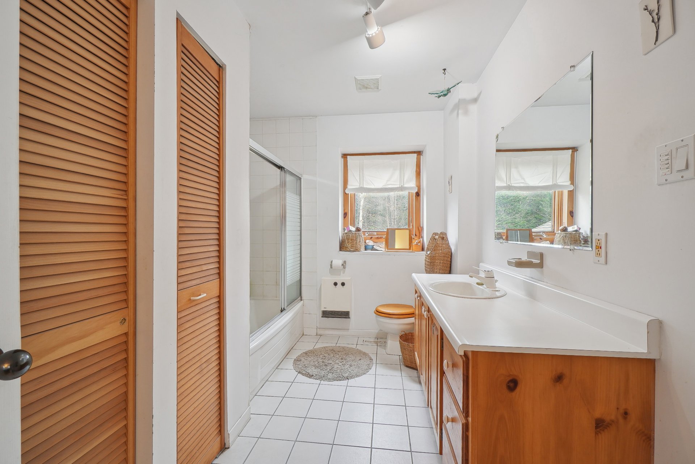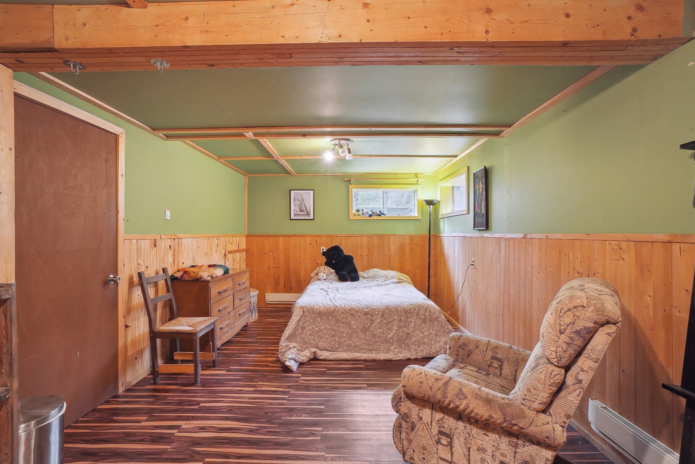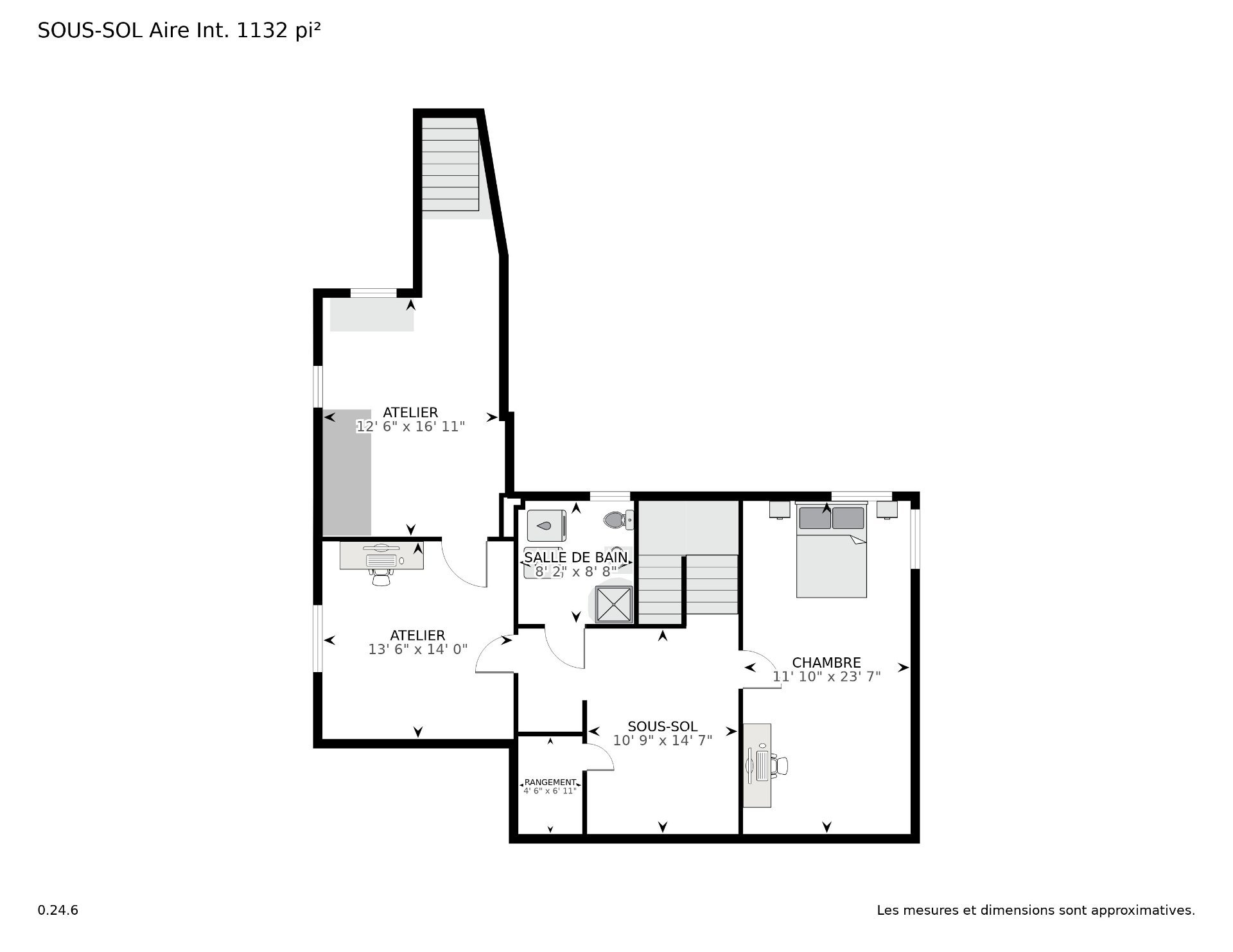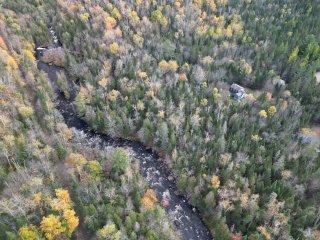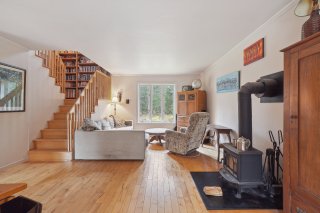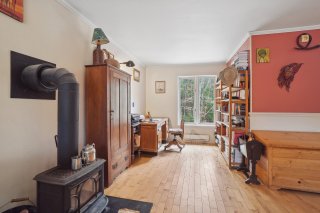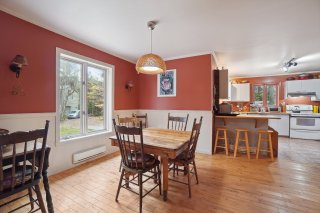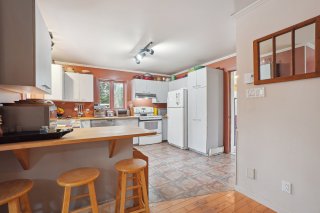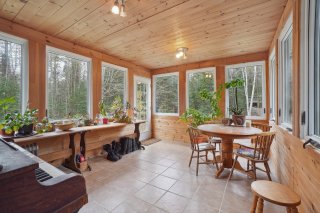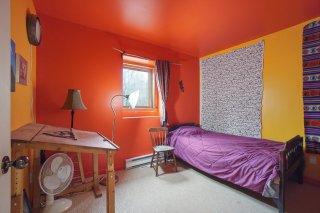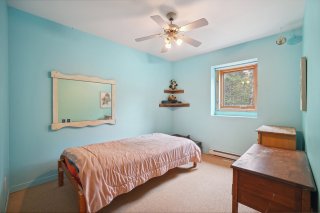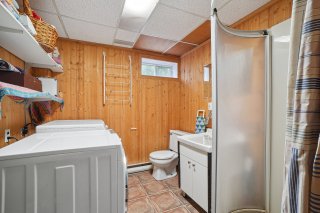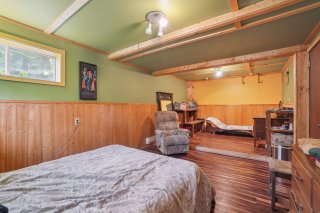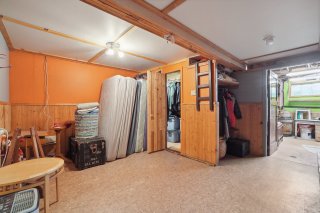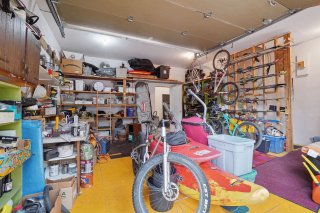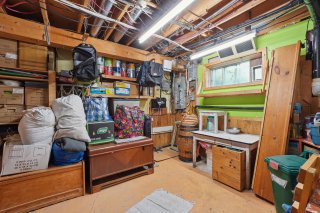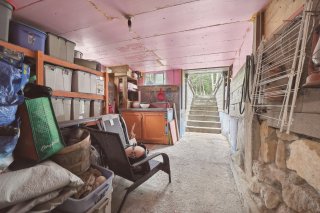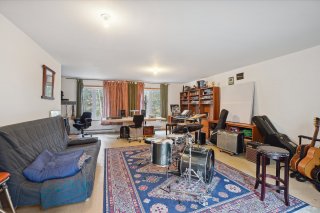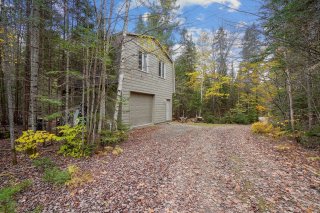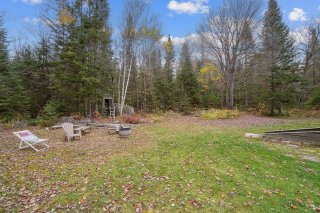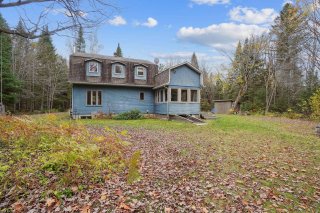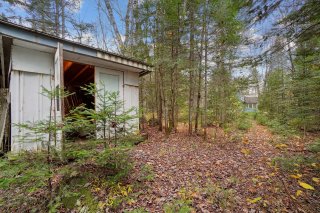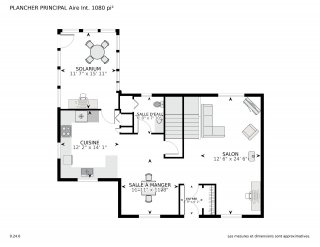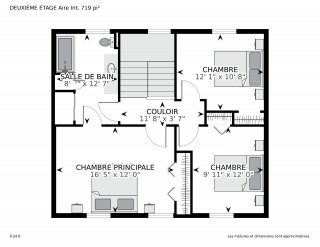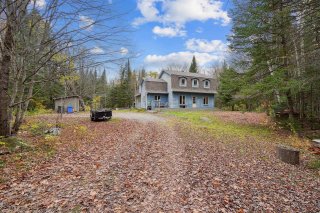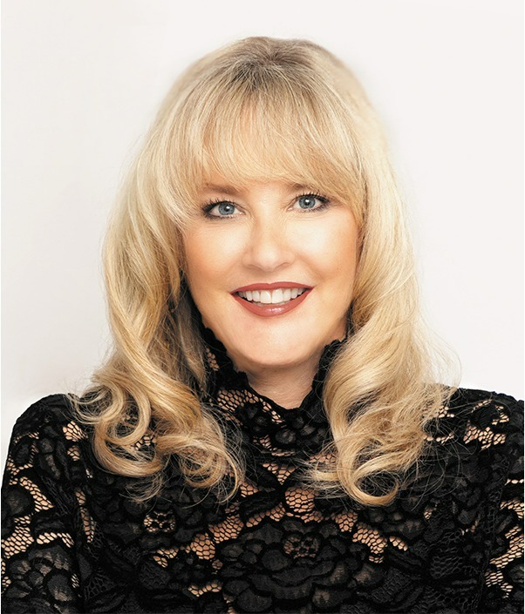4760 Ch. de la Doncaster
Sainte-Adèle, QC J0B
MLS: 9447930
$574,900
4
Bedrooms
2
Baths
1
Powder Rooms
1988
Year Built
Description
Welcome to this exceptional property, spanning 2.5 acres of land and offering a sanctuary of peace and tranquility near the river. This home provides direct access to the trails of Doncaster River Park, perfect for nature enthusiasts. A large detached garage also houses a loft, offering diverse usage possibilities. The house itself comprises 4 bedrooms, 2 bathrooms, a powder room, and a stunning solarium. The open-concept living space fosters a warm and welcoming atmosphere, ideal for entertaining.
Land and Exterior
This 2.5-acre estate is a true gem for those seeking
tranquility. An adjacent lot of over 3.5 acres is available
for purchase if you wish to expand your space.
Garage and Loft
The large detached garage is a significant asset. It not
only provides ample space for a car and storage, but also
includes a loft, ideal for use as an office, workshop, or
guest quarters.
Proximity to the River
The nearby river is a key feature that adds an extra
dimension of serenity and escapism. Perfect for fishing,
canoeing, or simply relaxing by the water.
Interior of the House
The home features 4 spacious bedrooms, 2 full bathrooms,
and a handy powder room. The open-concept layout of the
living room, dining room, and kitchen creates a welcoming
and warm atmosphere. The solarium allows you to enjoy the
sun while being sheltered from the elements.
Summary
If you're looking for a property that offers space,
tranquility, and privileged access to nature, this home
will meet your needs. Whether you want to enjoy outdoor
activities or simply find a peaceful place to retreat, this
property has it all.
| BUILDING | |
|---|---|
| Type | Two or more storey |
| Style | Detached |
| Dimensions | 7.44x12.35 M |
| Lot Size | 110406 PC |
| EXPENSES | |
|---|---|
| Municipal Taxes (2023) | $ 3501 / year |
| School taxes (2023) | $ 320 / year |
| ROOM DETAILS | |||
|---|---|---|---|
| Room | Dimensions | Level | Flooring |
| Solarium | 15.11 x 11.7 P | Ground Floor | Ceramic tiles |
| Kitchen | 14.1 x 12.2 P | Ground Floor | Ceramic tiles |
| Washroom | 7.10 x 6.0 P | Ground Floor | Ceramic tiles |
| Living room | 24.6 x 12.6 P | Ground Floor | Wood |
| Dining room | 11.11 x 11.8 P | Ground Floor | Wood |
| Bathroom | 12.7 x 8 P | 2nd Floor | Ceramic tiles |
| Bedroom | 12.1 x 10.8 P | 2nd Floor | Carpet |
| Bedroom | 12.0 x 9.11 P | 2nd Floor | Carpet |
| Primary bedroom | 16.5 x 12.0 P | 2nd Floor | Carpet |
| Workshop | 16.11 x 12.6 P | Basement | Concrete |
| Workshop | 14.0 x 13.6 P | Basement | Concrete |
| Bathroom | 8.8 x 8.2 P | Basement | Ceramic tiles |
| Bedroom | 23.7 x 11.10 P | Basement | Floating floor |
| Family room | 14.7 x 10.9 P | Basement | Flexible floor coverings |
| CHARACTERISTICS | |
|---|---|
| Driveway | Not Paved |
| Heating system | Electric baseboard units |
| Water supply | Artesian well |
| Equipment available | Central vacuum cleaner system installation, Sauna |
| Hearth stove | Wood fireplace |
| Garage | Detached, Single width |
| Distinctive features | No neighbours in the back, Wooded lot: hardwood trees, Cul-de-sac |
| Proximity | Park - green area, Bicycle path, Cross-country skiing |
| Basement | 6 feet and over, Partially finished |
| Parking | Outdoor, Garage |
| Sewage system | Purification field, Septic tank |
| Window type | Crank handle |
| Roofing | Asphalt shingles |
| Topography | Flat |
| Zoning | Residential |
