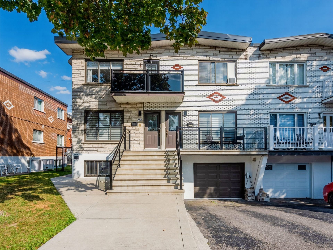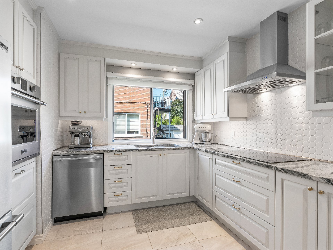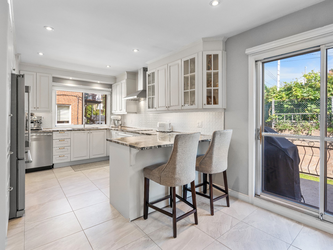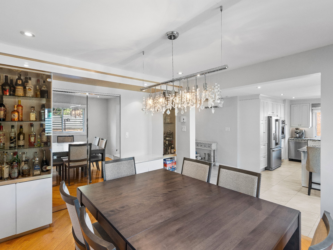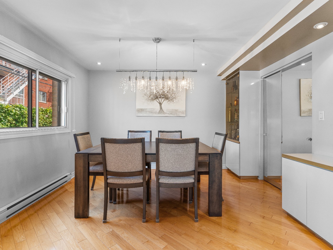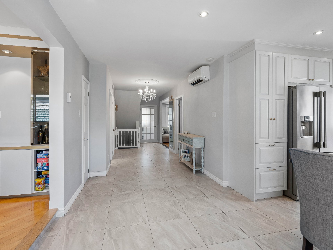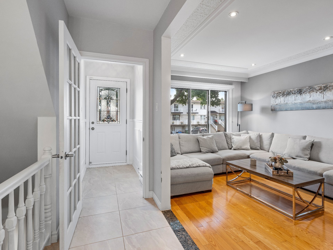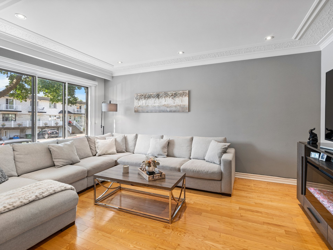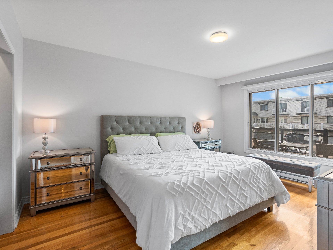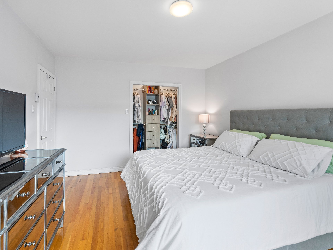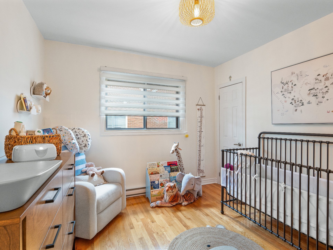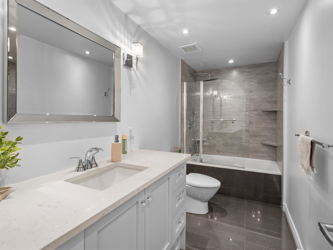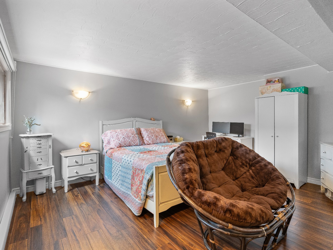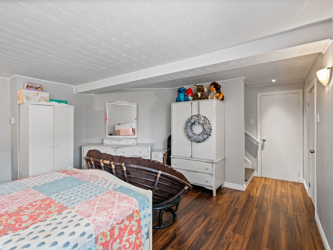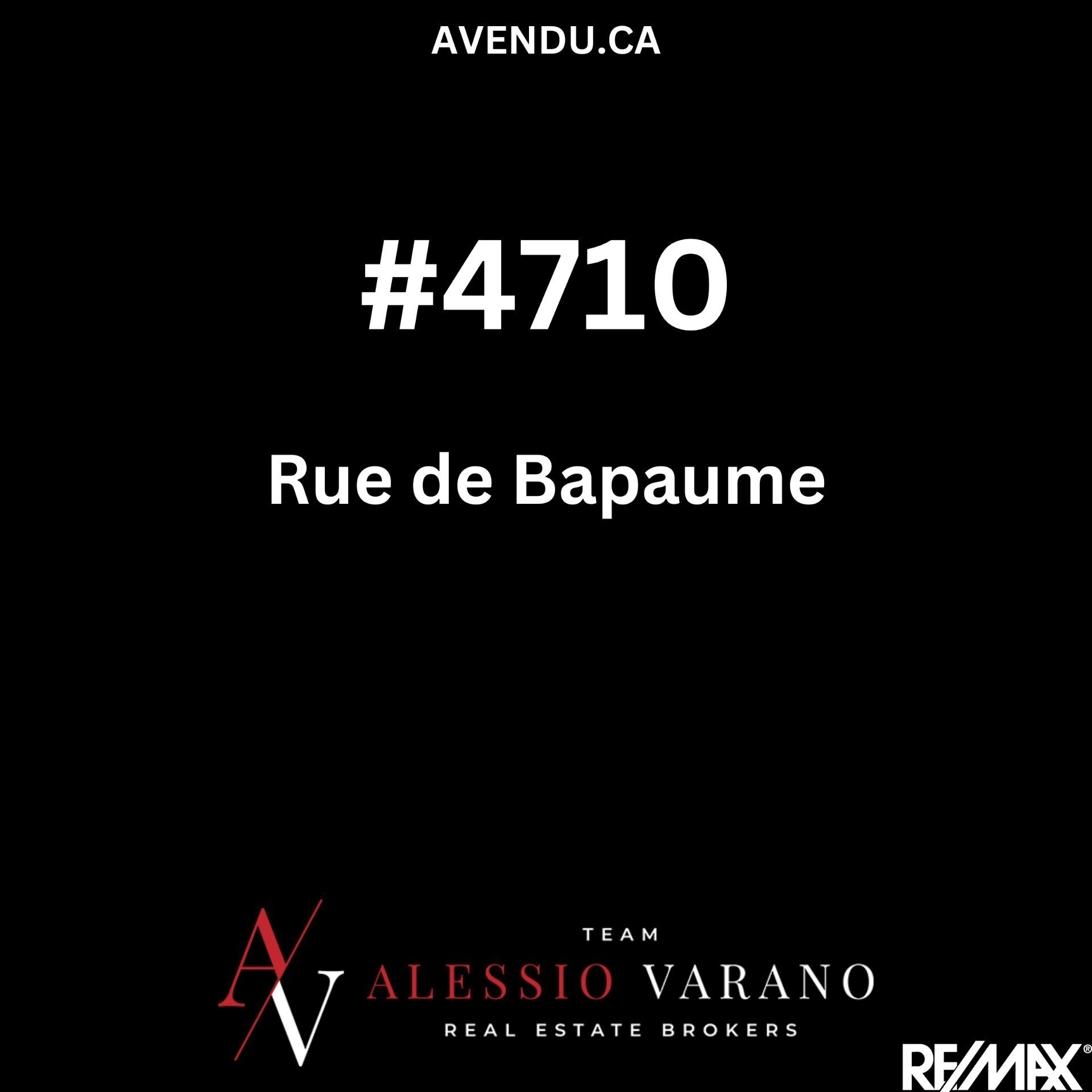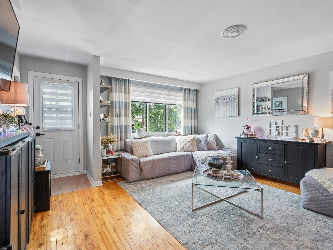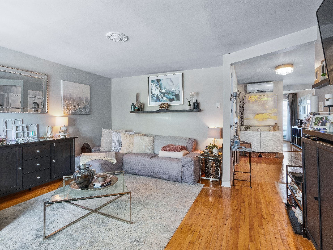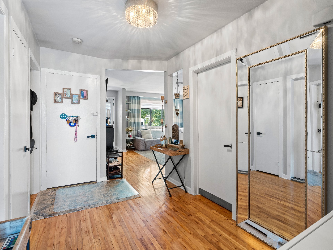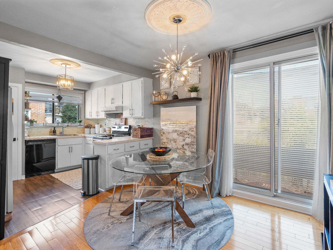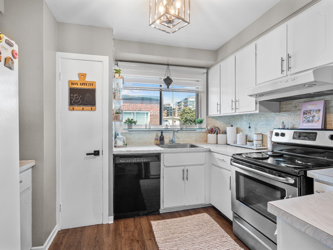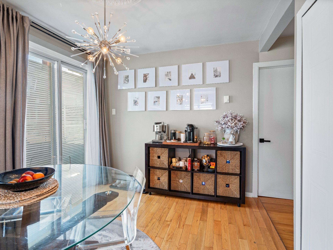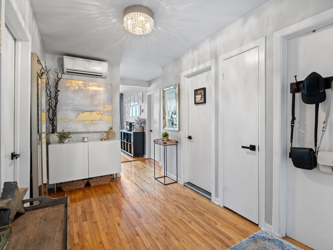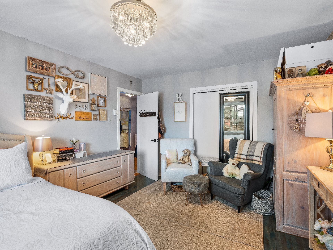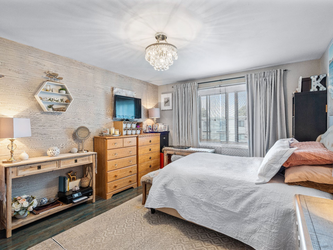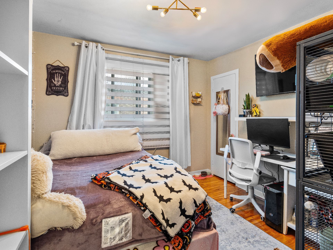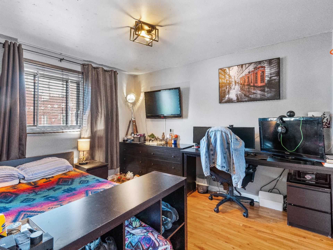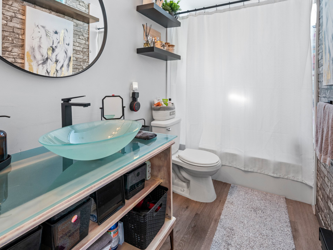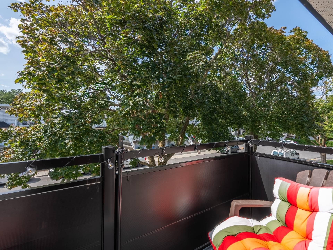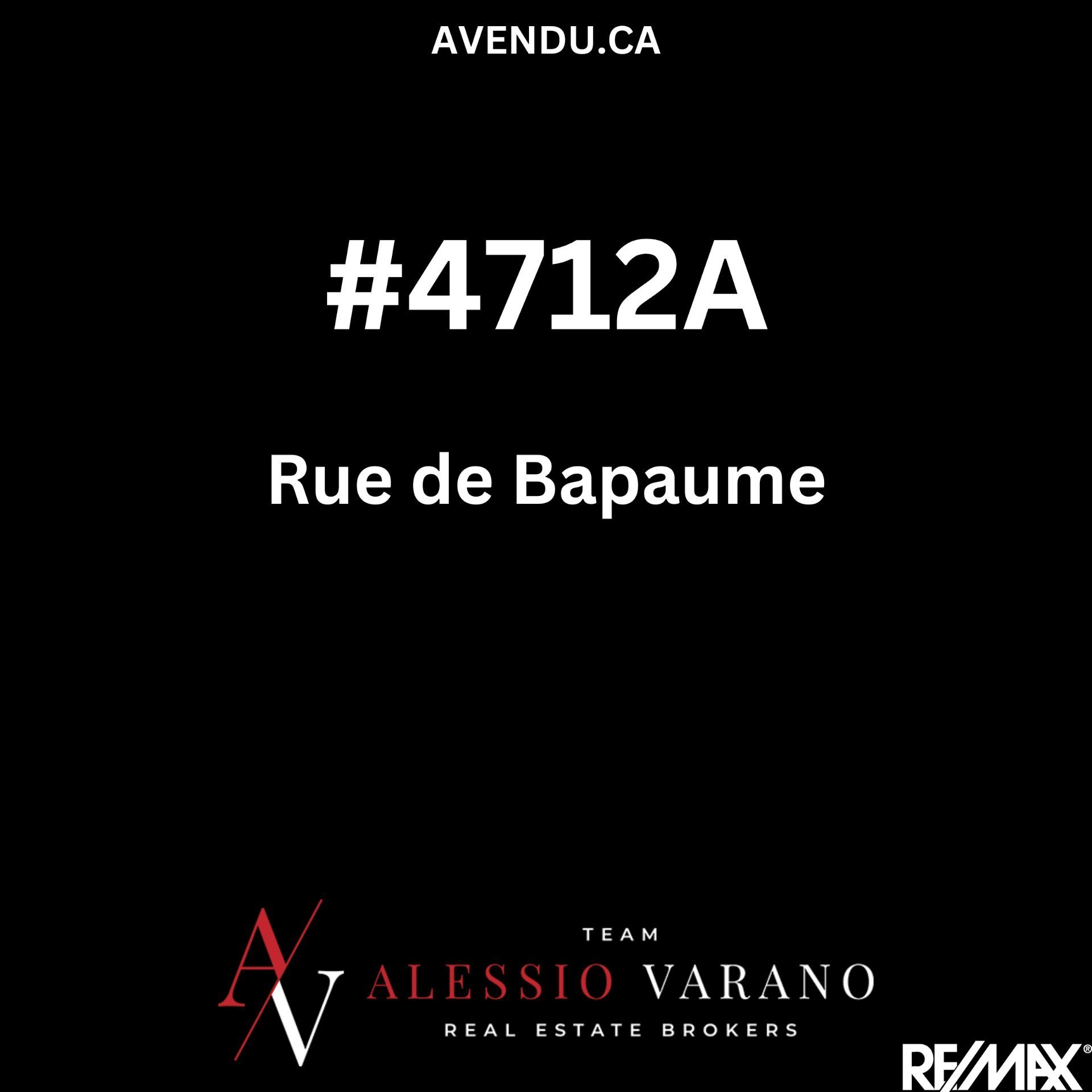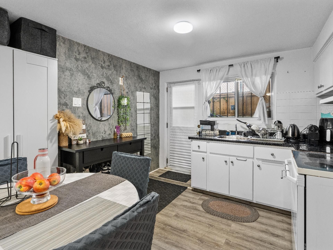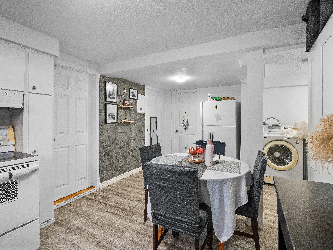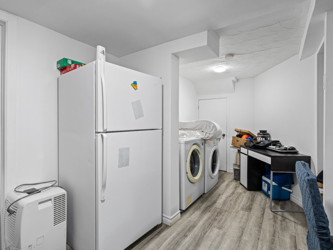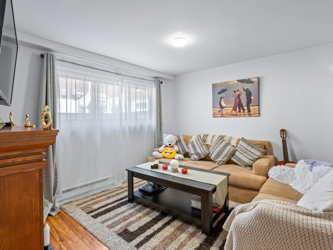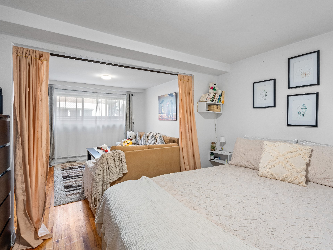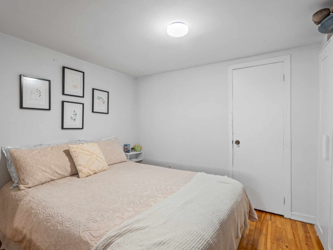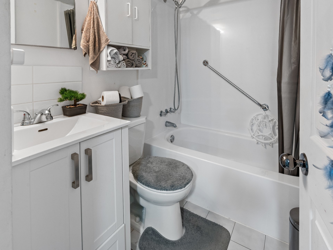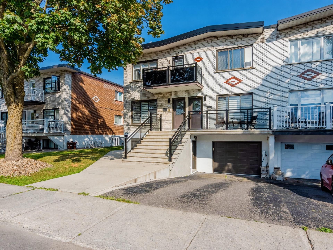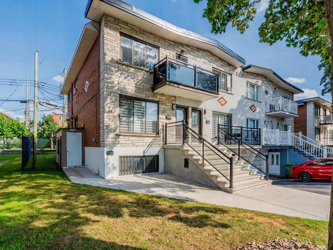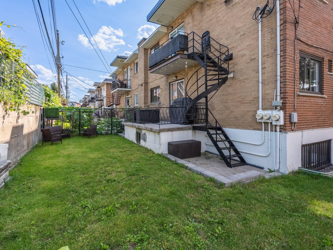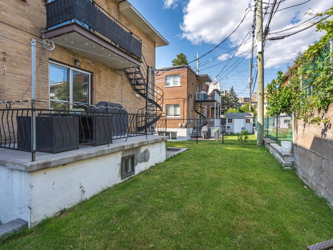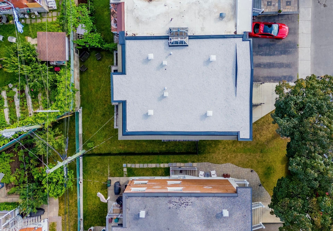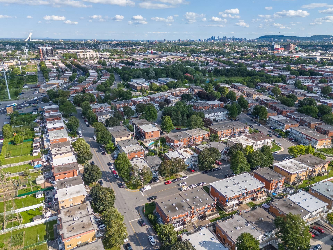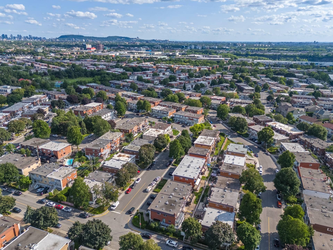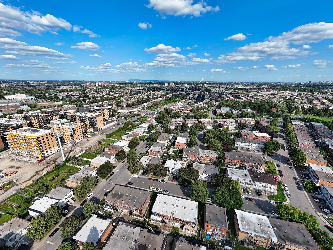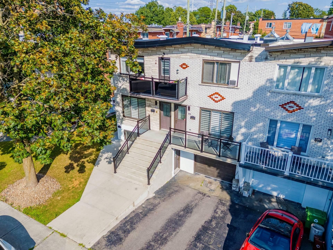4710 - 4712 Rue de Bapaume
Montréal (Saint-Léonard), QC H1R
MLS: 15708612
$999,998
3
Bedrooms
1
Baths
0
Powder Rooms
1968
Year Built
Description
Welcome to this charming semi-detached triplex on a quiet street in St. Leonard. The property features two spacious 5½ units and a bright open-concept 3½ unit in the basement, ideal for investors or owner-occupants. The main unit has been fully renovated with modern finishes for a fresh atmosphere, complemented by a well-maintained exterior with new glass railings. Each unit has been well cared for, with upgrades enhancing comfort and value. Enjoy the tranquility of the neighborhood while being close to amenities, schools, and parks. Don't miss your chance to own this beautiful triplex in a sought-after area!
Welcome to this fantastic semi-detached triplex located on
a peaceful street in the heart of St. Leonard. This
property features two 5½ units and an open-concept 3½ unit
in the basement, making it perfect for investors or
homeowners looking to occupy the main unit.
The main unit has been fully renovated with modern
finishes, creating a fresh and inviting atmosphere. The
well-maintained exterior shines with new glass railings,
adding to its appeal.
All units have been carefully kept over the years, with
numerous renovations and upgrades enhancing their value and
comfort.
Enjoy the quiet charm of the neighborhood while being just
moments away from local amenities, schools, and parks.
Don't miss this opportunity to own this beautiful triplex
in a highly desirable area!
**The dining room was originally a bedroom and could
potentially be converted back into one.
Renovations previous owner +/- 2016:
*4712 UNIT *
- Laundry connections downstairs
- Kitchen
- Bathroom
- Removed sky light in bathroom
- All tile flooring
- Basement
Renovations current owners:
*4712A UNIT*
- Floors 2020
- Kitchen facelift 2020
- Backsplash walls bathroom/kitchen 2020
- Opened up wall for open concept
*EXTERIOR*
- Facade railings 2020
- Redone entrance staircase 2020
- Fence 2020
- Grass 2020
- Roof 2024
| BUILDING | |
|---|---|
| Type | Triplex |
| Style | Semi-detached |
| Dimensions | 9.8x12.21 M |
| Lot Size | 3360.49 PC |
| EXPENSES | |
|---|---|
| Municipal Taxes (2024) | $ 5399 / year |
| School taxes (2024) | $ 653 / year |
| ROOM DETAILS | |||
|---|---|---|---|
| Room | Dimensions | Level | Flooring |
| Hallway | 6.0 x 3.8 P | Ground Floor | Ceramic tiles |
| Living room | 16.6 x 10.11 P | Ground Floor | Wood |
| Primary bedroom | 15.7 x 11.9 P | Ground Floor | Wood |
| Bedroom | 10.11 x 10.4 P | Ground Floor | Wood |
| Bathroom | 11.9 x 5.0 P | Ground Floor | Ceramic tiles |
| Kitchen | 13.0 x 12.0 P | Ground Floor | Ceramic tiles |
| Dining room | 12.3 x 10.5 P | Ground Floor | Wood |
| Other | 26.10 x 8.4 P | Ground Floor | Ceramic tiles |
| Family room | 16.1 x 14.9 P | Basement | Wood |
| Laundry room | 13.6 x 8.9 P | Basement | Concrete |
| CHARACTERISTICS | |
|---|---|
| Landscaping | Fenced, Landscape |
| Heating system | Electric baseboard units |
| Water supply | Municipality |
| Heating energy | Electricity |
| Equipment available | Central vacuum cleaner system installation, Alarm system, Wall-mounted air conditioning |
| Foundation | Poured concrete |
| Garage | Heated, Fitted, Single width |
| Rental appliances | Water heater |
| Siding | Brick, Stone |
| Proximity | Highway, Hospital, Park - green area, Elementary school, High school, Public transport, Daycare centre |
| Available services | Fire detector |
| Basement | 6 feet and over, Finished basement, Separate entrance |
| Parking | Outdoor, Garage |
| Sewage system | Municipal sewer |
| Topography | Flat |
| Zoning | Residential |
| Driveway | Asphalt |
Matrimonial
Age
Household Income
Age of Immigration
Common Languages
Education
Ownership
Gender
Construction Date
Occupied Dwellings
Employment
Transportation to work
Work Location
Map
Loading maps...
