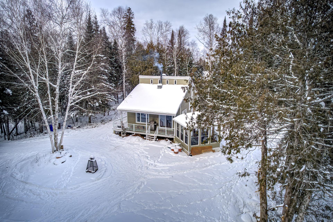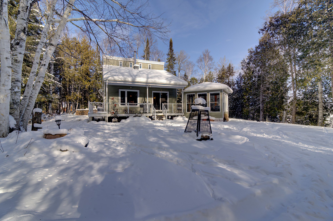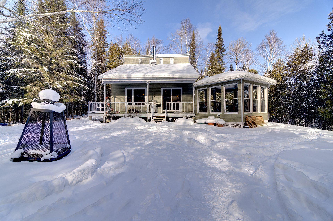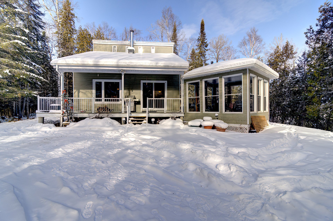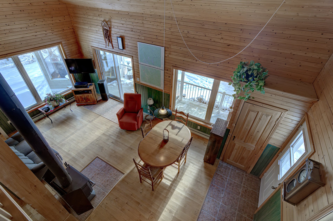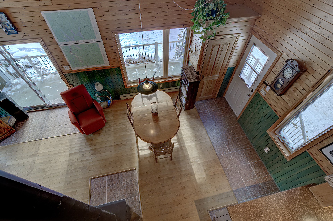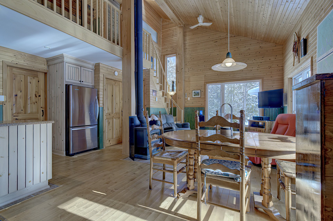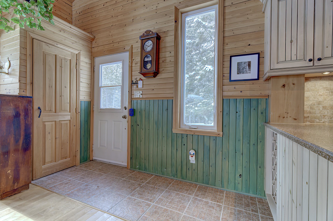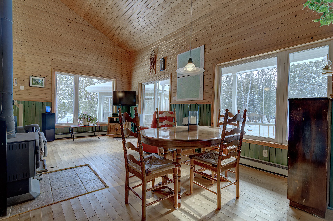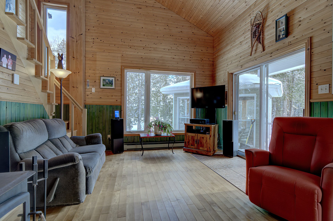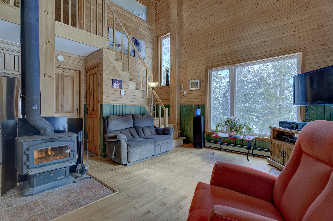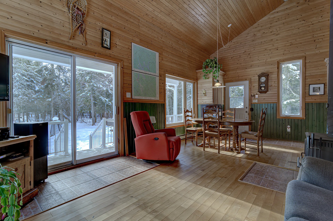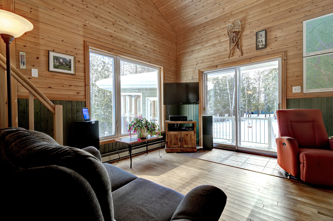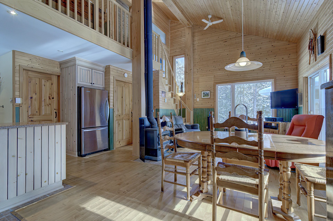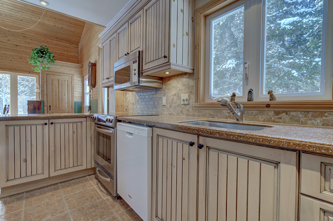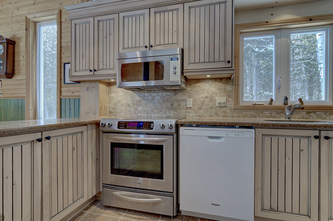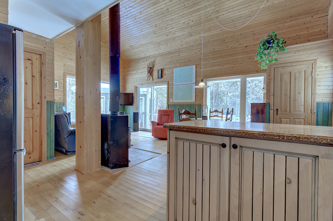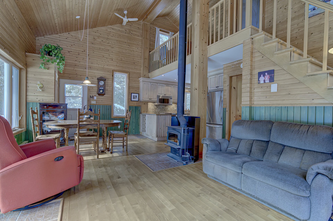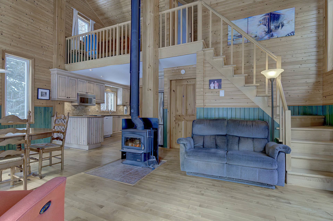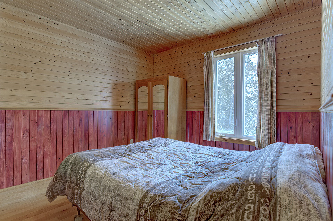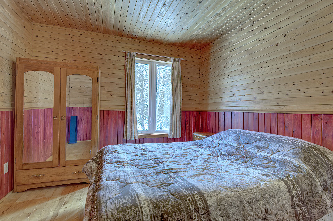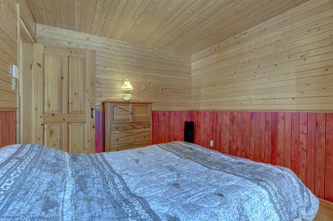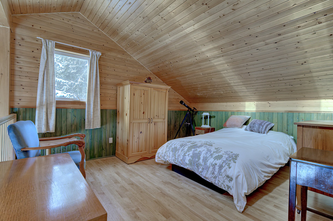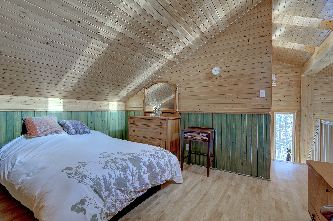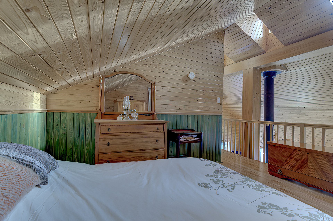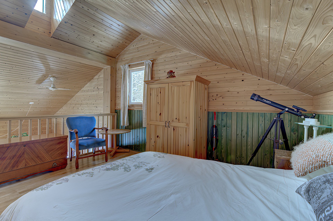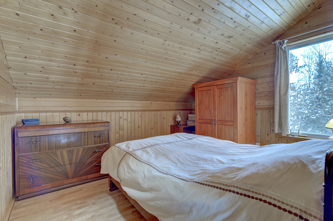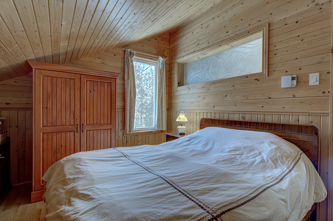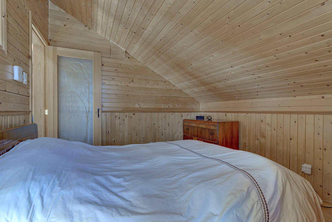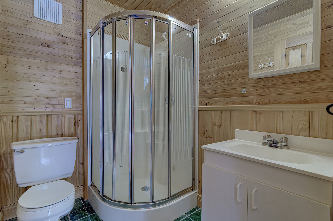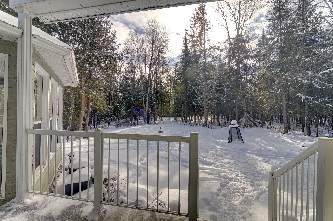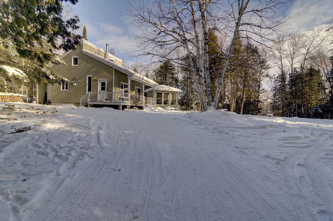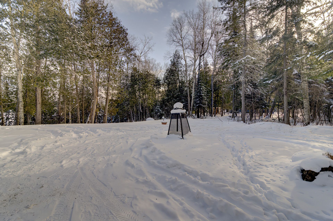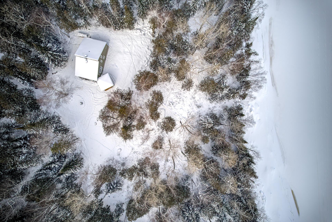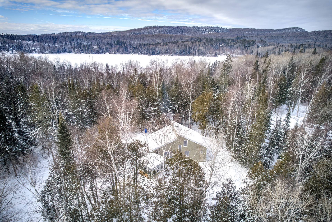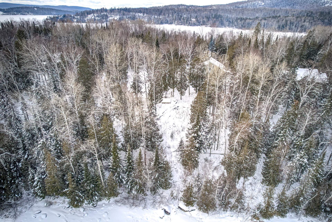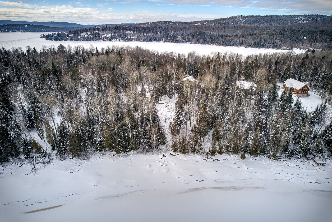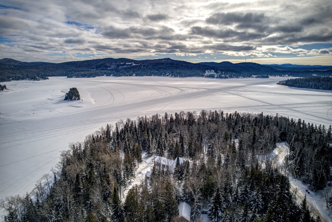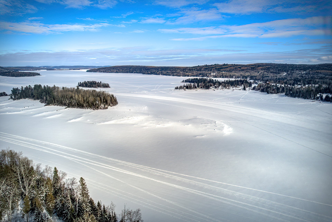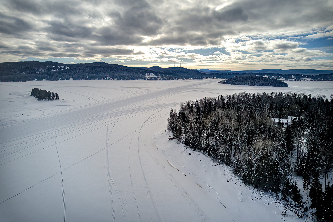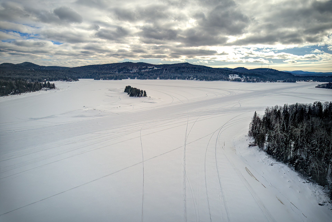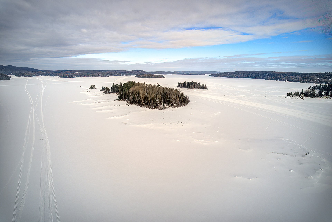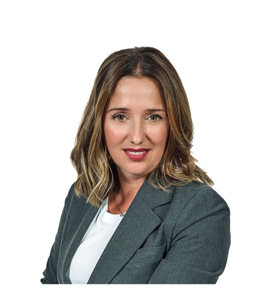471 Ch. Ferland
Saint-Michel-des-Saints, QC J0K
MLS: 16950821
$498,000
3
Bedrooms
1
Baths
0
Powder Rooms
1988
Year Built
Description
Quick Occupancy Opportunity!!! Beautiful countryside-style property with abundant windows to allow maximum natural light, separated from Lake Taureau by Crown Land with the possibility of developing a descent and dock in accordance with Municipal requirements. The main floor is open to the kitchen, dining room, and living room, with the atmosphere warmed by a slow-combustion fireplace. The property features a wonderful 3-season veranda overlooking Lake Taureau. Short-term rentals are not permitted, ensuring peace and tranquility.
Virtual Visit
| BUILDING | |
|---|---|
| Type | One-and-a-half-storey house |
| Style | Detached |
| Dimensions | 7.53x10.78 M |
| Lot Size | 3850 MC |
| EXPENSES | |
|---|---|
| Energy cost | $ 1215 / year |
| Municipal Taxes (2024) | $ 2078 / year |
| School taxes (2024) | $ 202 / year |
| ROOM DETAILS | |||
|---|---|---|---|
| Room | Dimensions | Level | Flooring |
| Kitchen | 14.3 x 5.7 P | Ground Floor | Ceramic tiles |
| Dining room | 12.10 x 10 P | Ground Floor | Wood |
| Living room | 12.10 x 13 P | Ground Floor | Wood |
| Primary bedroom | 11.3 x 9.8 P | Ground Floor | Wood |
| Bathroom | 6.8 x 5.4 P | Ground Floor | Linoleum |
| Bedroom | 11.3 x 12.10 P | 2nd Floor | Floating floor |
| Bedroom | 11.3 x 9.1 P | 2nd Floor | Floating floor |
| CHARACTERISTICS | |
|---|---|
| Water supply | Artesian well |
| Roofing | Asphalt shingles |
| Distinctive features | Cul-de-sac, Navigable, No neighbours in the back, Resort/Cottage, Water access, Waterfront, Wooded lot: hardwood trees |
| Heating system | Electric baseboard units, Space heating baseboards |
| Heating energy | Electricity |
| Topography | Flat, Sloped |
| Parking | Outdoor |
| Foundation | Poured concrete |
| Zoning | Residential, Vacationing area |
| Sewage system | Septic tank |
| View | Water |
| Cupboard | Wood |
| Hearth stove | Wood burning stove |
