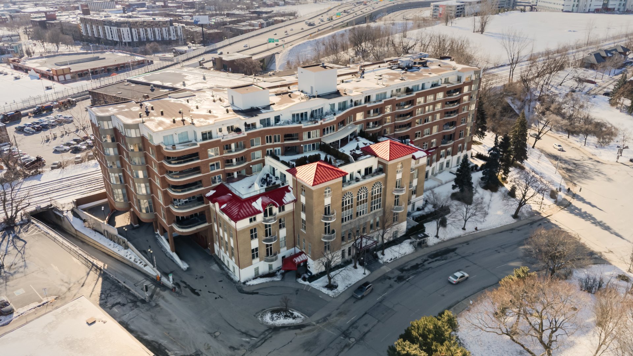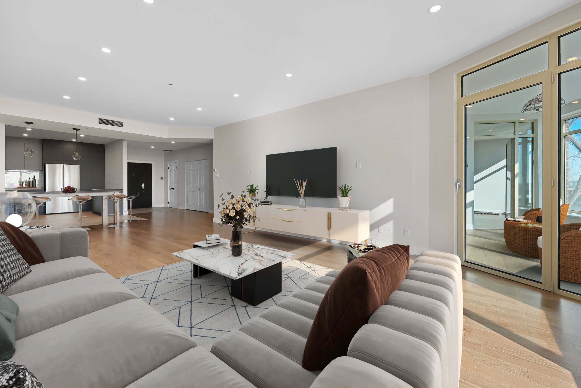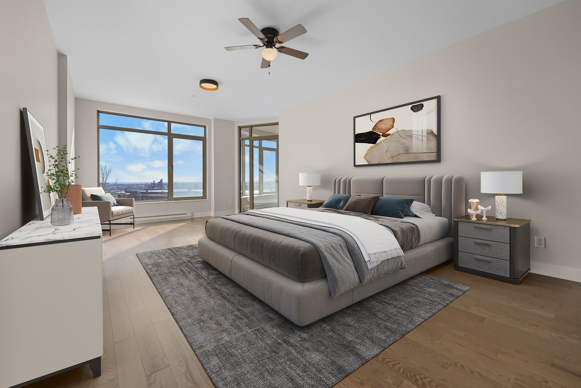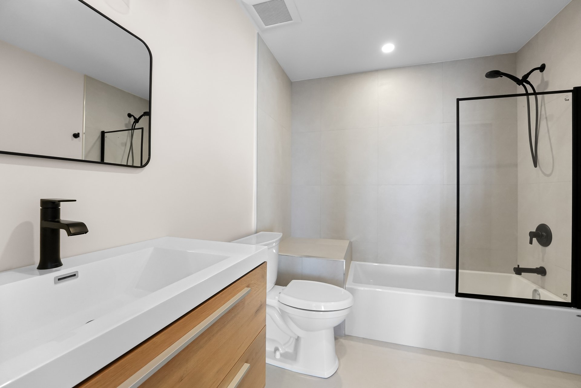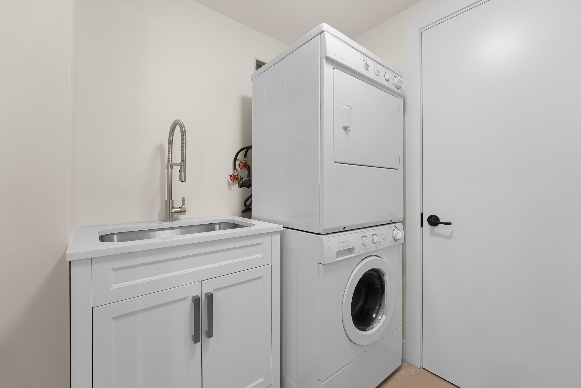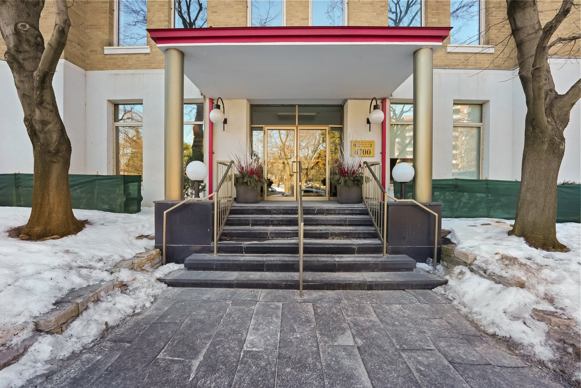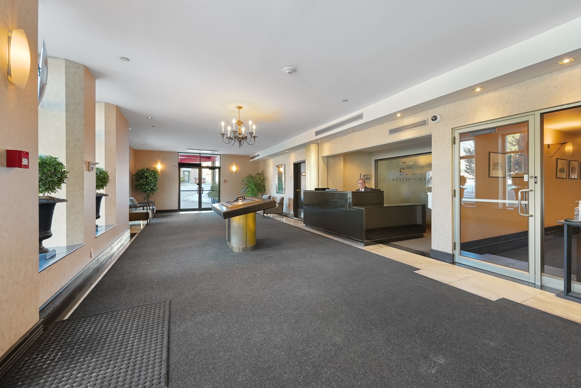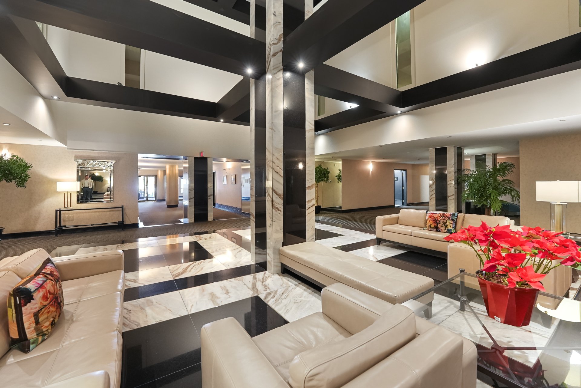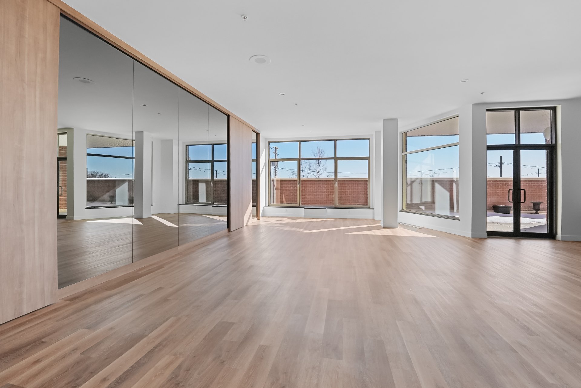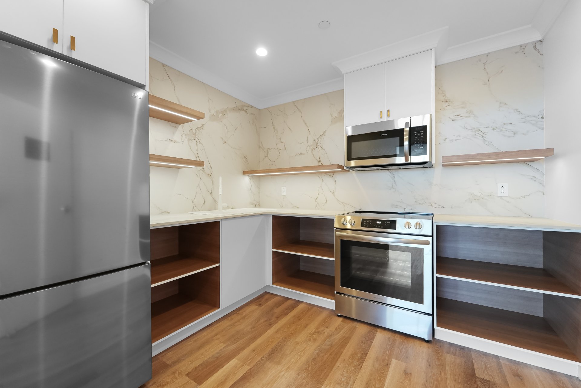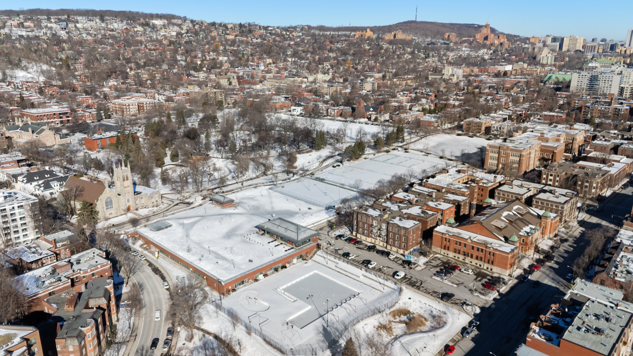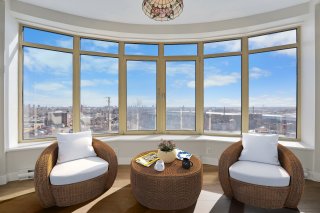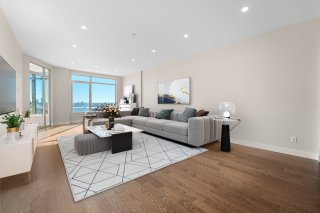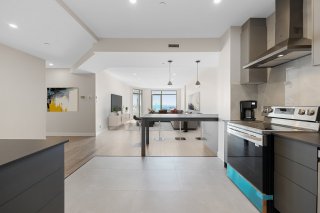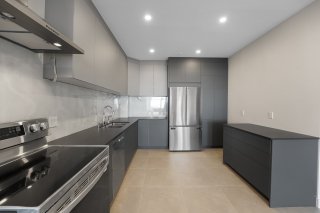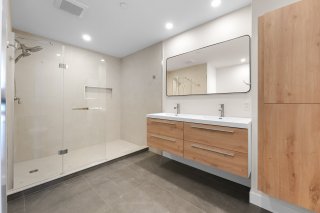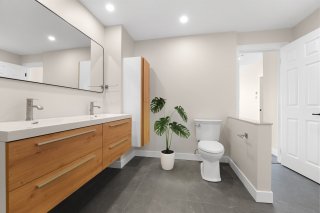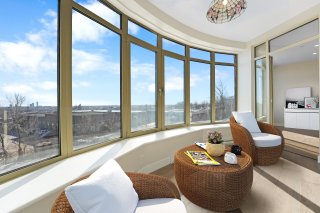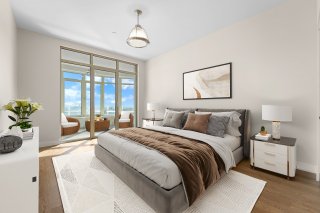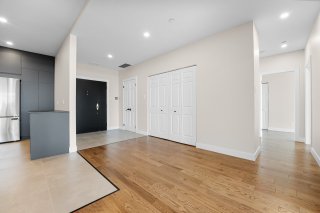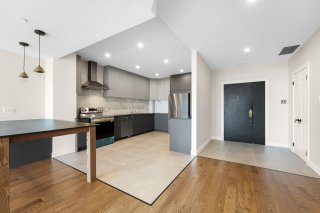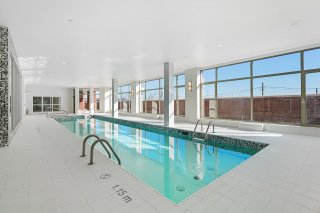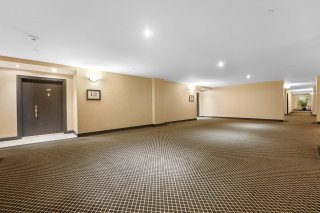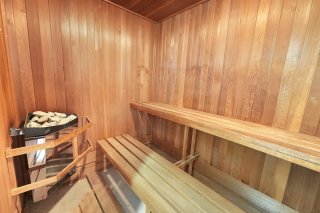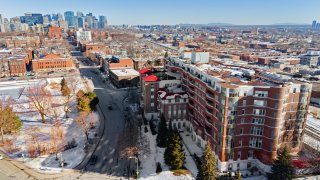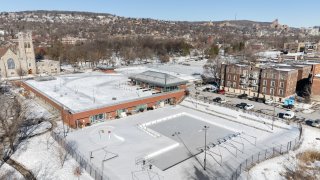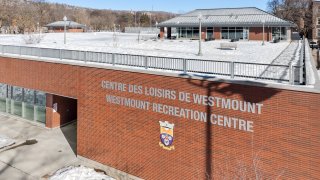4700 Rue Ste Catherine O.
Westmount, QC H3Z
MLS: 19383224
$5,500/M
2
Bedrooms
2
Baths
0
Powder Rooms
1988
Year Built
Description
This exquisite Westmount Montreal condo offers an
unparalleled living experience. As you step inside this
1764 sqft abode, you will be welcomed by a meticulously
designed space featuring 2 spacious bedrooms. The
tastefully renovated interior, including all common areas,
exudes elegance and style, creating an atmosphere of modern
opulence.
Adding to the allure, the condo includes an ensuite
bathroom, a walk-in closet and a beautiful solarium,
providing a tranquil and sunlit space to relax and unwind.
The meticulous renovation of the interior, reflects the
contemporary elegance of this exceptional residence, making
it the epitome of upscale urban living.
The condo boasts a coveted storage locker located right
beside the condo's entrance and a generous, large parking
spot, providing convenience and peace of mind. To top it
all off, a 24/7 DOORMAN ensures security and assistance
around the clock, adding a layer of exclusivity and comfort
to this already remarkable residence. With its prime
location in the prestigious Westmount area, this condo
offers a sophisticated and luxurious lifestyle that is
truly unrivalled.
The condo also includes brand-new kitchen appliances and a
washer and dryer. Immediate occupancy is available.
| BUILDING | |
|---|---|
| Type | Apartment |
| Style | Detached |
| Dimensions | 0x0 |
| Lot Size | 0 |
| EXPENSES | |
|---|---|
| N/A |
| ROOM DETAILS | |||
|---|---|---|---|
| Room | Dimensions | Level | Flooring |
| Other | 29.0 x 15.0 P | 4th Floor | Wood |
| Kitchen | 15.0 x 11.0 P | 4th Floor | Ceramic tiles |
| Bathroom | 10.0 x 8.0 P | 4th Floor | Wood |
| Primary bedroom | 24.0 x 13.0 P | 4th Floor | Wood |
| Bathroom | 12.0 x 12.0 P | 4th Floor | Ceramic tiles |
| Bedroom | 17.0 x 11.0 P | 4th Floor | Wood |
| Solarium | 14.0 x 9.0 P | 4th Floor | Wood |
| Hallway | 19.0 x 8.0 P | 4th Floor | Ceramic tiles |
| Laundry room | 7.0 x 6.0 P | 4th Floor | Ceramic tiles |
| CHARACTERISTICS | |
|---|---|
| Heating system | Air circulation |
| Water supply | Municipality |
| Heating energy | Electricity |
| Easy access | Elevator |
| Pool | Heated, Inground, Indoor |
| Proximity | Highway, Cegep, Hospital, Park - green area, Elementary school, High school, Public transport, University, Bicycle path, Daycare centre, Réseau Express Métropolitain (REM) |
| Bathroom / Washroom | Adjoining to primary bedroom |
| Available services | Exercise room, Garbage chute, Common areas, Sauna, Indoor pool, Indoor storage space, Hot tub/Spa |
| Parking | Garage |
| Sewage system | Municipal sewer |
| Topography | Sloped |
| View | City |
| Zoning | Residential |
| Equipment available | Central air conditioning |
| Mobility impared accessible | Exterior access ramp |
