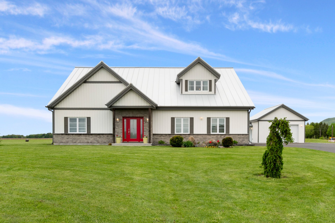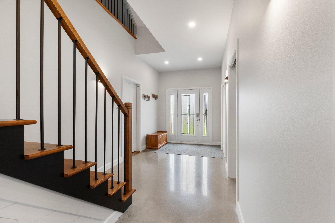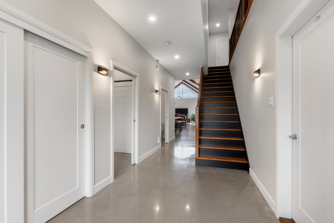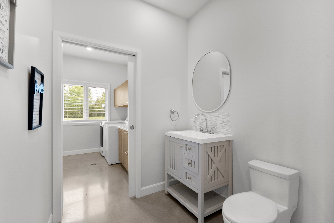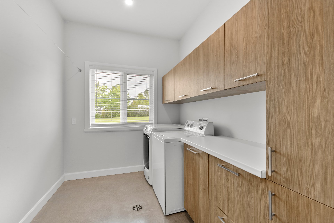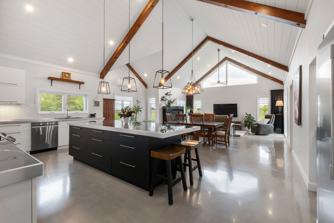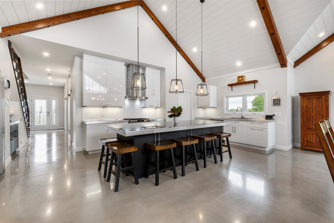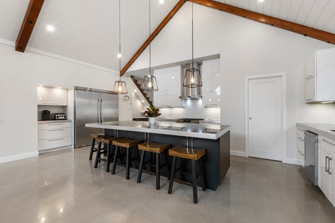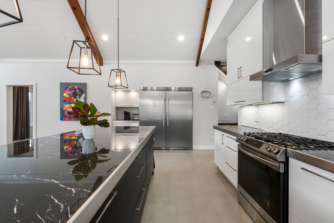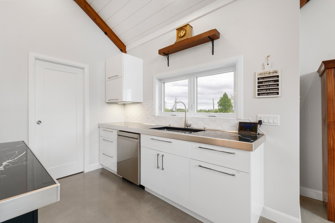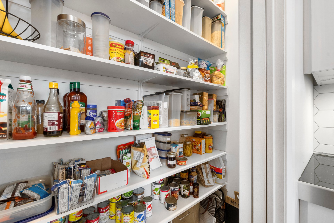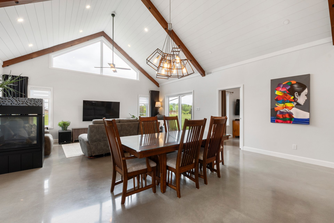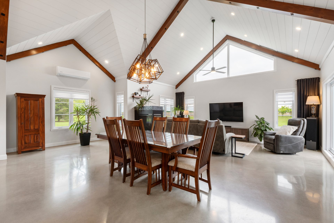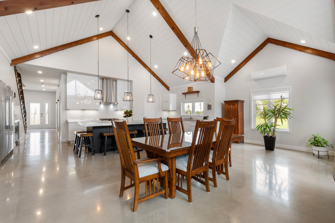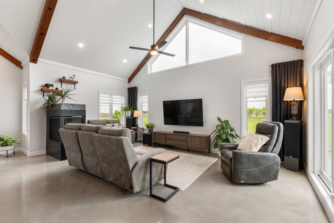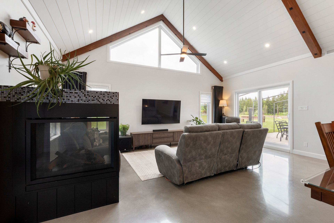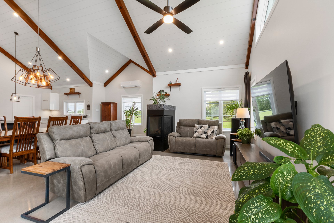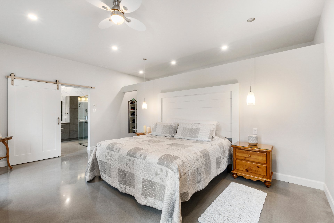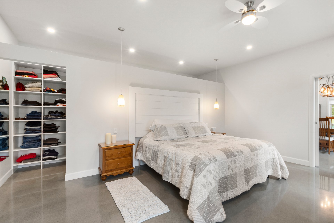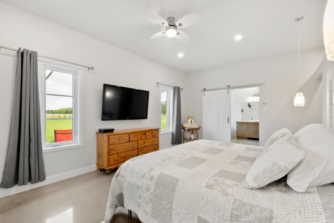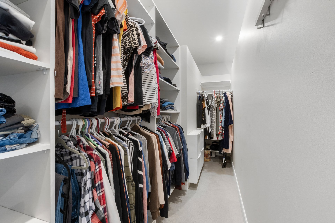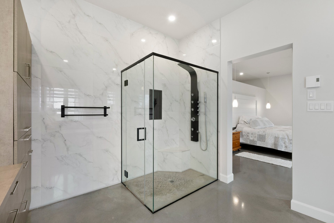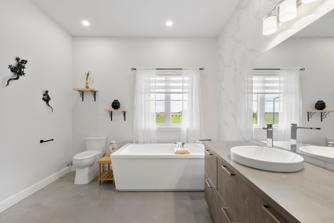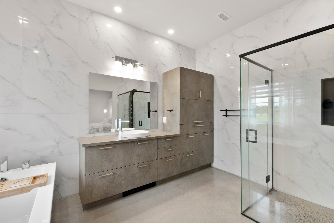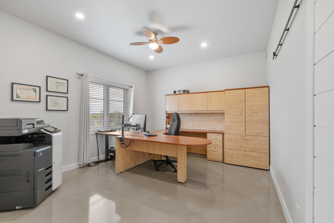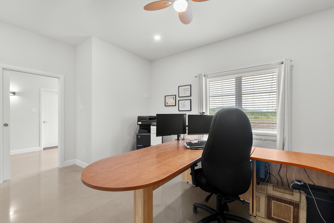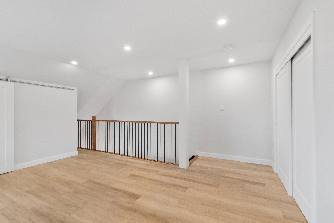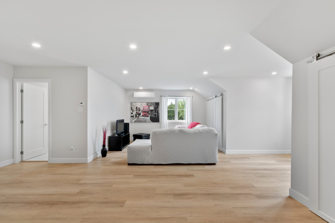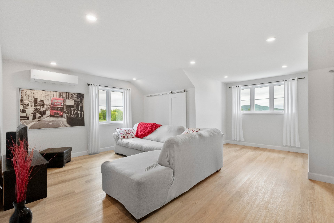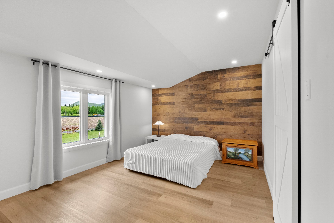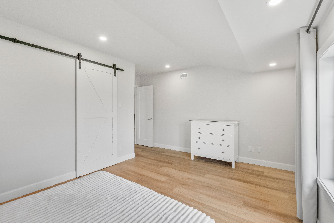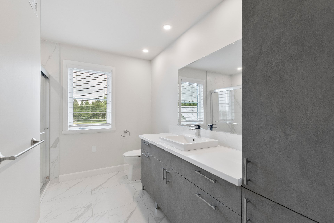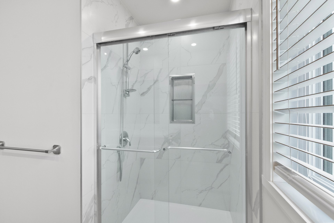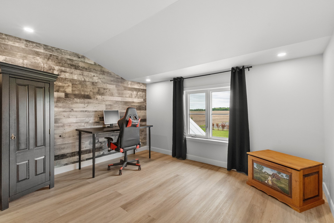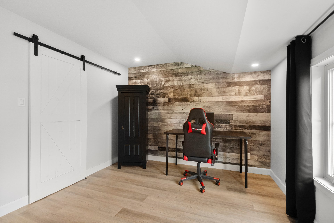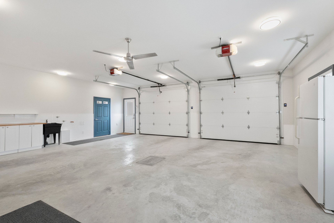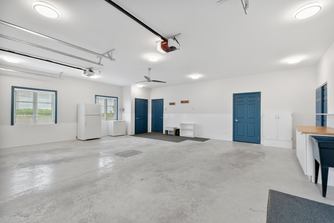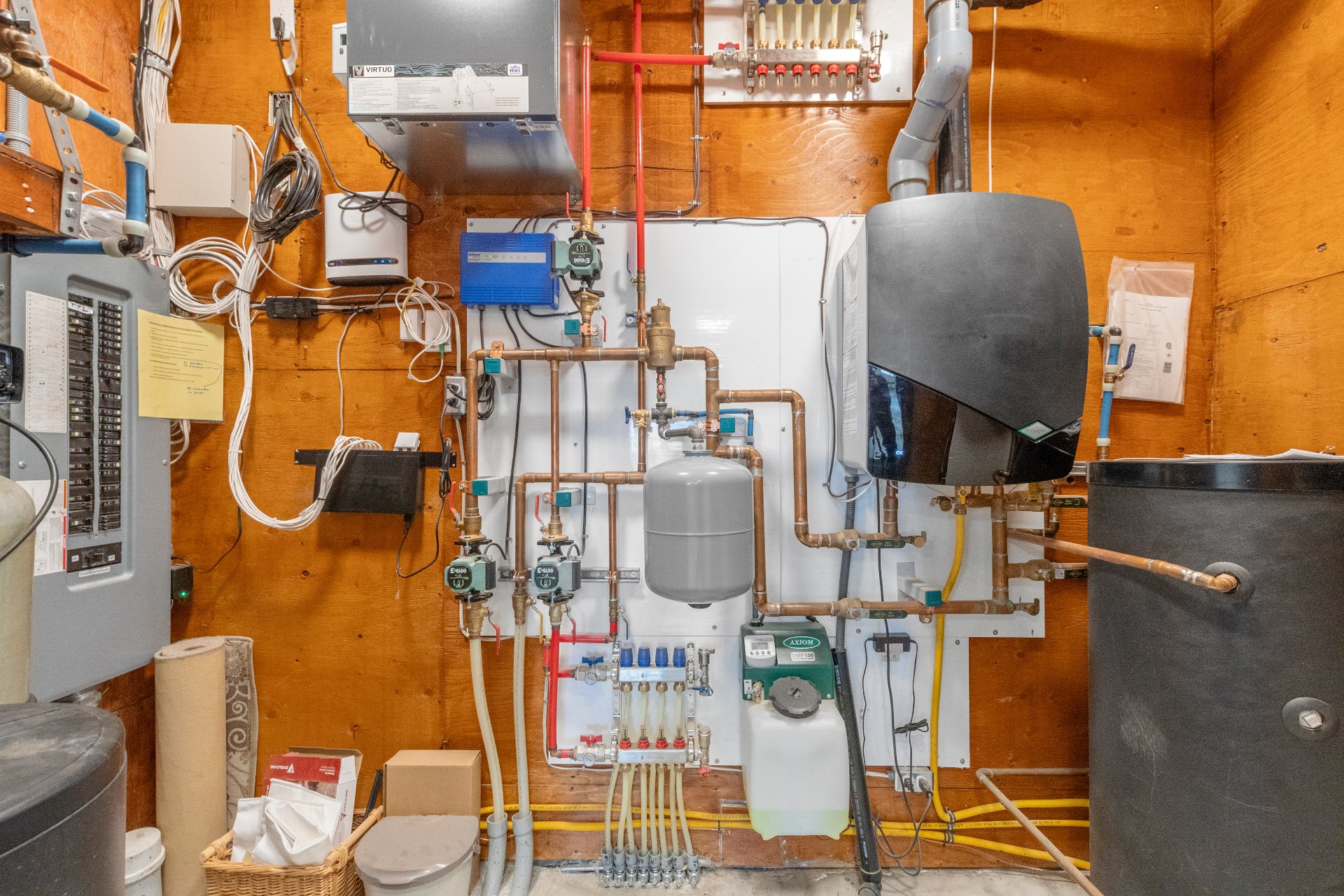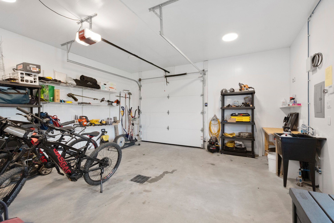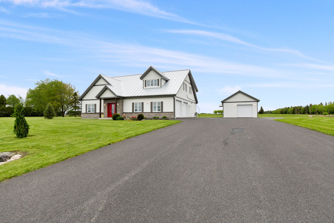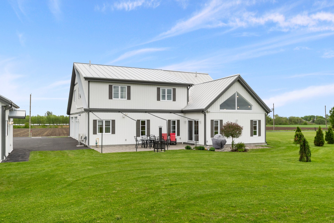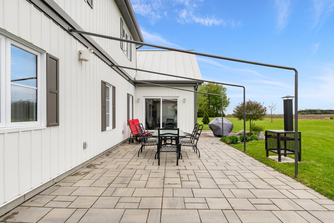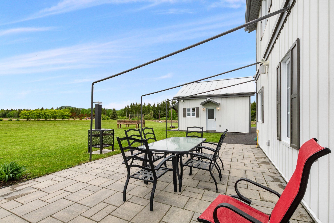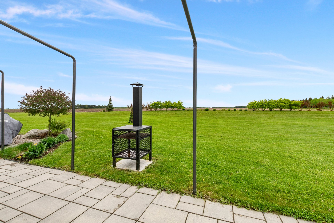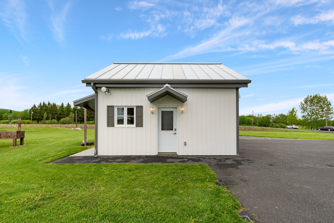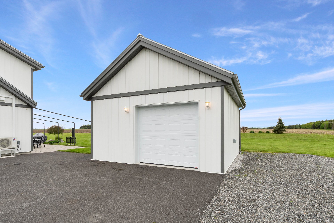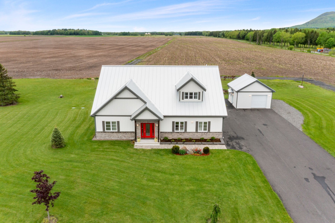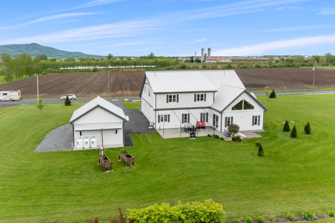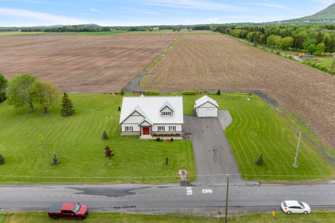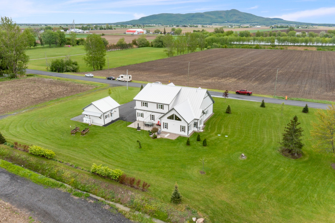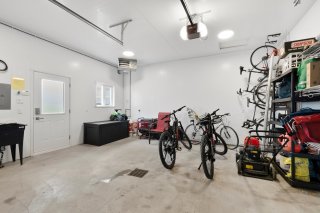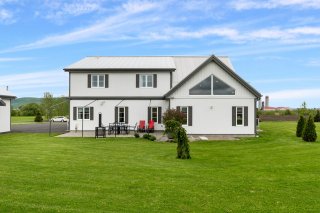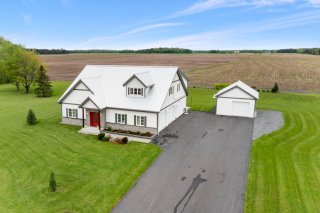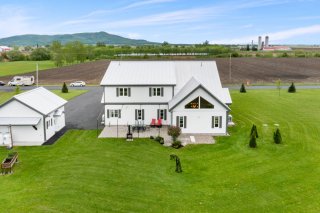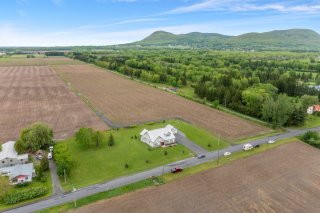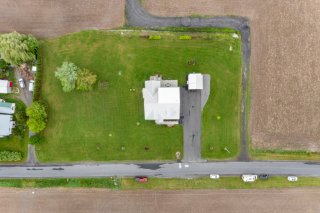4700 Rg de la Rivière N.
Saint-Jean-Baptiste, QC J0L
MLS: 24684460
$1,449,000
4
Bedrooms
2
Baths
1
Powder Rooms
2021
Year Built
Description
Exceptional home on a 53,820 sq. ft. lot, nestled in nature and hidden from view. Superior construction on a concrete slab, high-end materials, and remarkable attention to detail. Radiant heated floors throughout, including the double garage. Stunning open-concept living area with 16-ft cathedral ceiling, kitchen, dining, and living room, plus a three-sided gas fireplace. Four bedrooms, including a primary suite, two full bathrooms, powder room with laundry, and a large upstairs family room. Metal roof, paved driveway for over 10 vehicles, detached garage. Privacy, comfort, and durability in a peaceful setting.
Exceptionally built home located on a 53,819 sq. ft. lot,
offering a breathtaking view of Mount Saint-Hilaire!
Nestled in nature, bordered by farmland and sheltered from
view, this property offers a rare combination of privacy,
comfort, and superior construction quality. Built on a
concrete slab with no basement, this residence was designed
with extraordinary precision, where every detail reflects a
commitment to durability and performance. Nothing was left
to chance--the materials used exceed standard norms, both
structurally and in the finishes.
From the moment you step inside, the unmatched comfort of
radiant heated floors is immediately noticeable, extending
throughout the entire house, including the integrated
double garage.
At the heart of the home lies a spectacular open living
area, where the kitchen, dining room, and living room share
a stunning 16-foot cathedral ceiling, flooded with natural
light. A stylish three-sided gas fireplace adds warmth and
ambiance to this grand living space, perfect for
entertaining or enjoying daily life in peace and serenity.
The main floor offers two bedrooms, including a primary
suite with an ensuite bathroom, as well as a practical
powder room that includes a laundry area.
Upstairs, two additional bedrooms, a full bathroom, and a
spacious family room complete the living space, providing
multiple possibilities for families or guests.
The metal roof ensures long-term durability, while the
expansive 53,819 sq. ft. lot offers peace, space, and
limitless landscaping potential. The paved driveway can
accommodate more than 10 vehicles, in addition to the
detached garage, which provides extra storage or parking.
This property stands out for the solidity of its
construction, the generous proportions of its rooms, and
the meticulous attention to detail. It is ideal for those
seeking an exceptionally high-quality home in a peaceful,
country setting.
Virtual Visit
| BUILDING | |
|---|---|
| Type | Two or more storey |
| Style | Detached |
| Dimensions | 16.73x17.99 M |
| Lot Size | 5000 MC |
| EXPENSES | |
|---|---|
| Municipal Taxes (2025) | $ 5590 / year |
| School taxes (2024) | $ 517 / year |
| ROOM DETAILS | |||
|---|---|---|---|
| Room | Dimensions | Level | Flooring |
| Hallway | 7.11 x 19.10 P | Ground Floor | Concrete |
| Home office | 16.4 x 12.7 P | Ground Floor | Concrete |
| Washroom | 6.4 x 6.3 P | Ground Floor | Concrete |
| Laundry room | 9.7 x 7.3 P | Ground Floor | Concrete |
| Kitchen | 12.7 x 21.1 P | Ground Floor | Concrete |
| Other | 7 x 2.7 P | Ground Floor | Concrete |
| Dining room | 23.11 x 11.6 P | Ground Floor | Concrete |
| Living room | 20.6 x 11.8 P | Ground Floor | Concrete |
| Primary bedroom | 18.3 x 12.5 P | Ground Floor | Concrete |
| Walk-in closet | 16.2 x 4.2 P | Ground Floor | Concrete |
| Bathroom | 12.4 x 10 P | Ground Floor | Concrete |
| Family room | 26.4 x 28.11 P | 2nd Floor | Other |
| Bedroom | 14.3 x 12.9 P | 2nd Floor | Other |
| Walk-in closet | 8.8 x 2.11 P | 2nd Floor | Other |
| Bedroom | 14.3 x 15.8 P | 2nd Floor | Other |
| Bathroom | 10.7 x 8.11 P | 2nd Floor | Ceramic tiles |
| Storage | 6.7 x 7.9 P | 2nd Floor | Other |
| Storage | 7.2 x 7.9 P | 2nd Floor | Other |
| Storage | 8.8 x 2.0 P | 2nd Floor | Other |
| Storage | 4.10 x 2.4 P | AU | Concrete |
| Storage | 6.10 x 3.0 P | AU | Concrete |
| Storage | 6.5 x 2 P | AU | Concrete |
| Other | 10.1 x 4.5 P | AU | Concrete |
| CHARACTERISTICS | |
|---|---|
| Bathroom / Washroom | Adjoining to primary bedroom, Seperate shower |
| Zoning | Agricultural |
| Equipment available | Alarm system, Central vacuum cleaner system installation, Electric garage door, Ventilation system, Wall-mounted heat pump, Water softener |
| Water supply | Artesian well |
| Driveway | Asphalt, Double width or more |
| Siding | Brick, Vinyl |
| Window type | Crank handle |
| Garage | Detached, Fitted, Heated, Single width |
| Proximity | Elementary school, Golf, Highway, Hospital, Park - green area |
| Topography | Flat |
| Parking | Garage, Outdoor |
| Hearth stove | Gaz fireplace |
| Landscaping | Landscape |
| Distinctive features | No neighbours in the back |
| Heating system | Other, Radiant, Space heating baseboards |
| Foundation | Poured concrete |
| Heating energy | Propane |
| Windows | PVC |
| Sewage system | Septic tank |
| Roofing | Tin |
