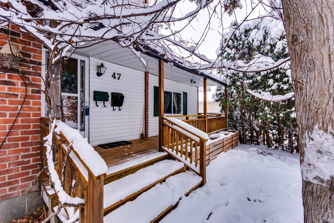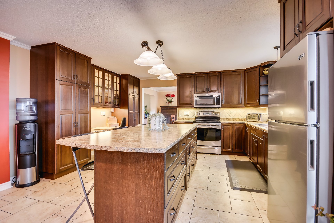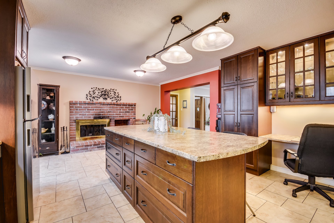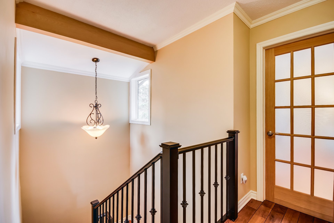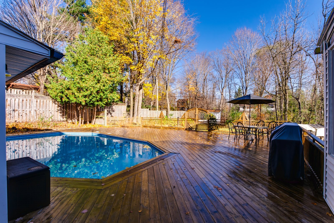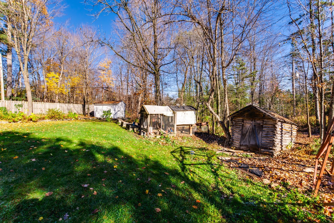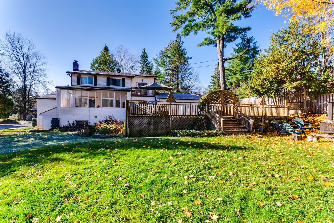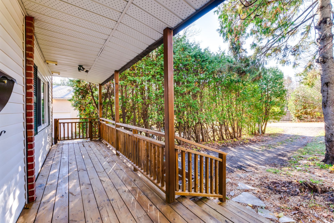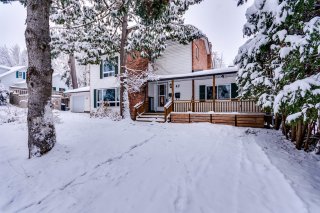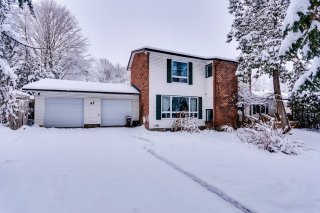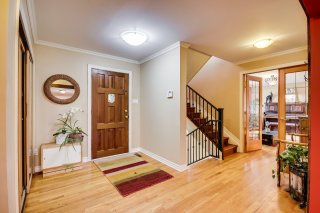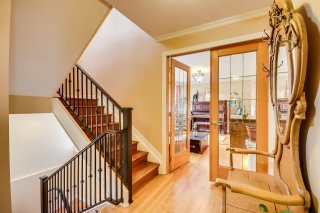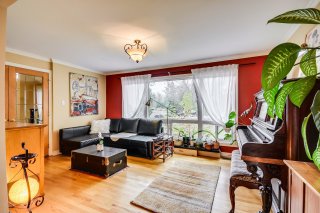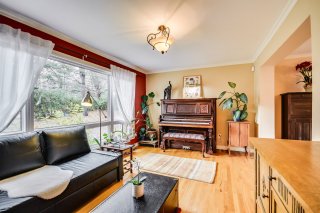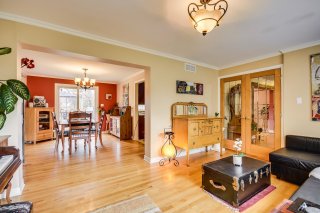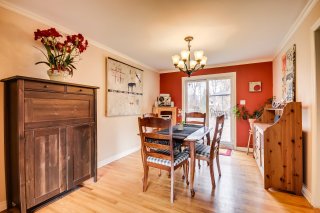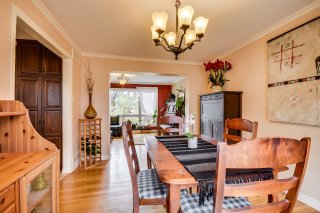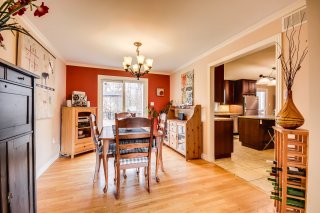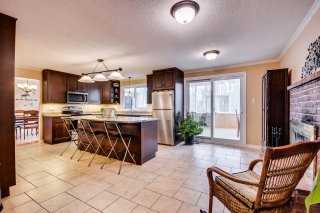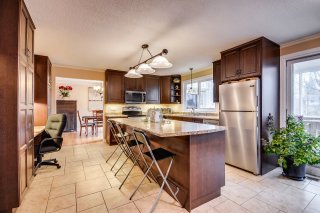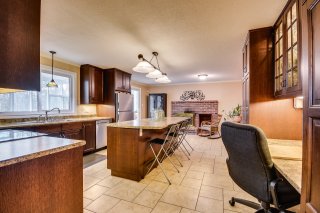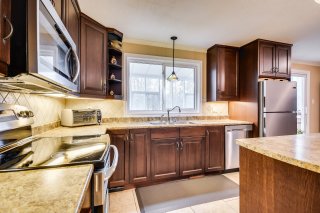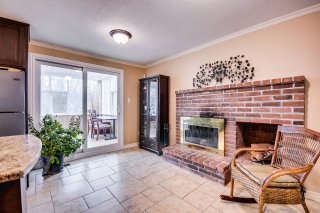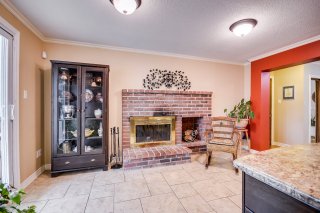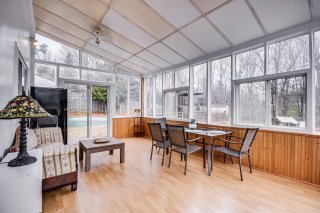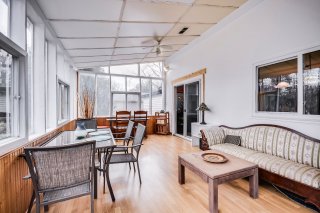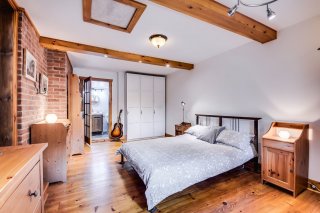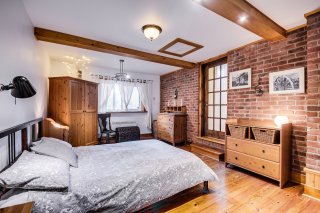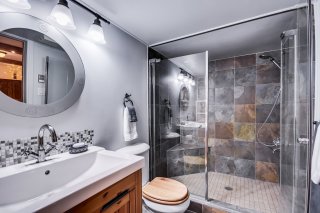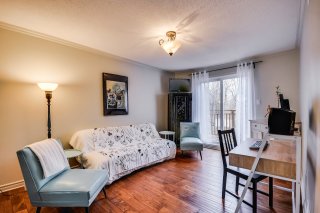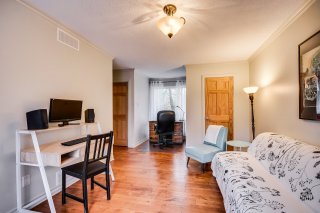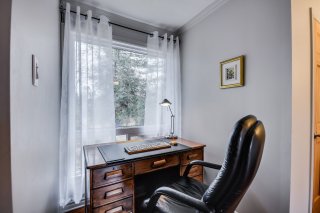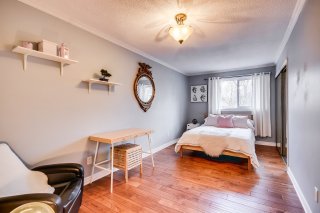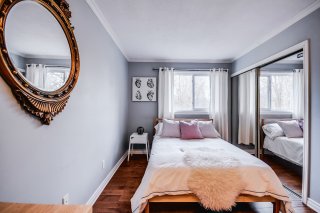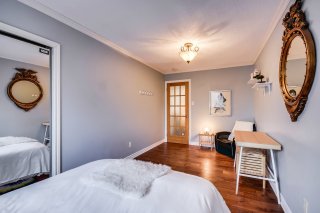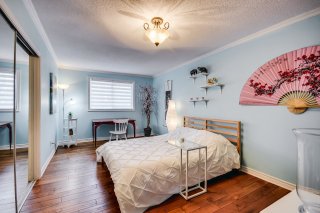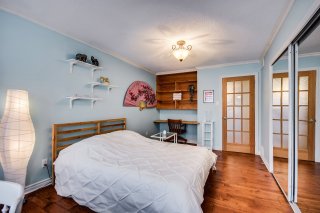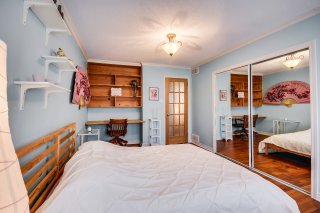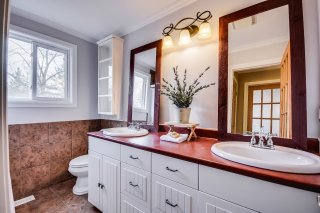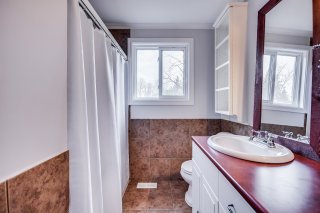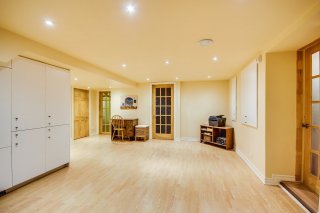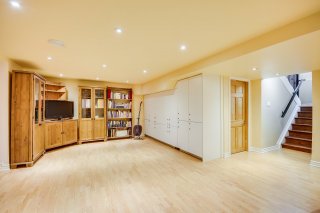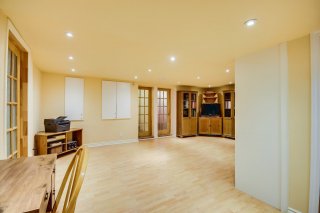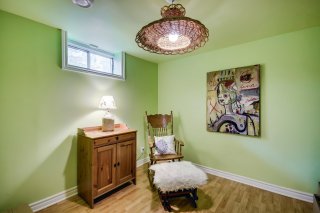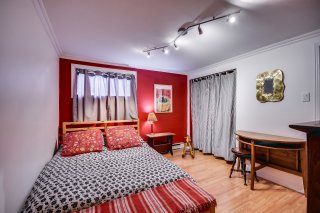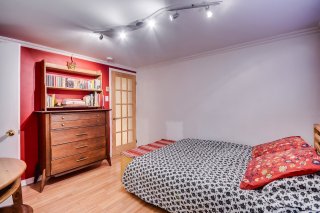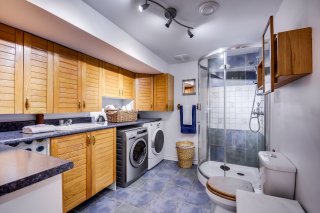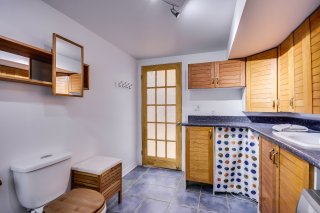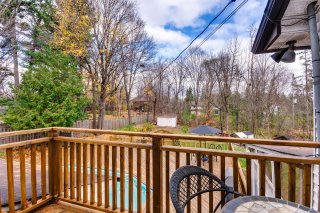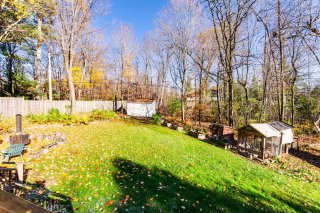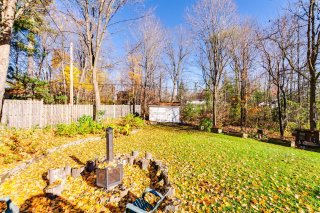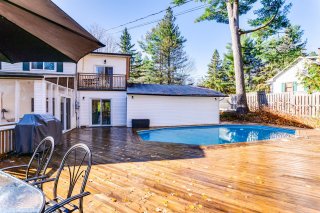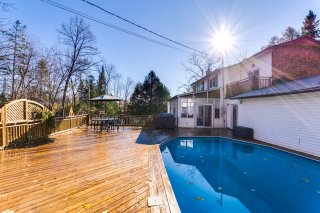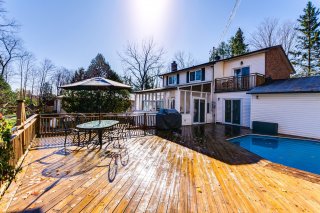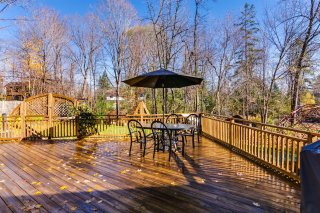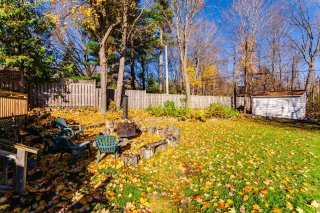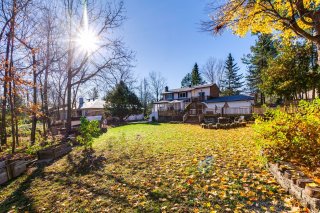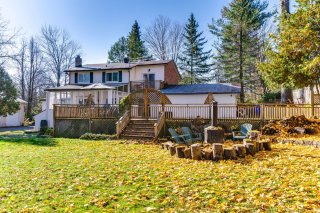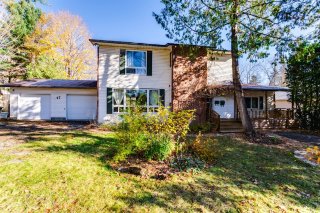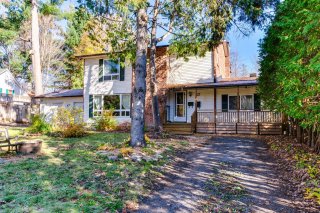47 Rue de St Malo
Gatineau (Aylmer), QC J9J
MLS: 21061464
$880,000
6
Bedrooms
4
Baths
0
Powder Rooms
1975
Year Built
Description
Welcome to your dream single-family home in one of Aylmer's most desirable neighborhoods! This quirky residence boasts a unique character with its 6 spacious bedrooms and 4 full bathrooms, providing ample space for your family and guests. Nestled on a sprawling half acre lot adorned with mature trees, enchanting gardens and even a charming chicken coop, this home is a nature lover's paradise. A two door garage offers convenient storage and parking, while the in-ground pool promises endless summer enjoyment. This home truly has it all, from ample indoor space to a picturesque outdoor retreat! Don't miss your opportunity to call this your home.
Lifestyle:
- Friendly, family oriented and peaceful neighborhood
- Active neighborhood association (Champlain Park and
Vicinity - Residents' Association)
- STO /school/ CEGEP bus stop at the door
- Close to Rivermead Park & Ride
- Near public and private schools, day cares and the
Université du -Québec en Outaouais (UQO)
- Close to Gatineau Park and the Hélène Boulé Forest
- Ideal for outdoor enthusiasts, trekking, cycling,
snowshoeing, cross-country skiing, tennis, skating,
basketball, baseball, soccer and golf.
- Less than 10 minutes from Ottawa
- Less than 5 minutes from Champlain and Chateau Cartier
golf courses
- Less than 5 minutes from Koena spa
Features:
- Electrical panel (2008)
- Hardwood floors (main)
- High quality hand scraped Oak hardwood floors (2008)
- Ceramic floors (kitchen and bathrooms)
- Oak hardwood stair case with local custom made railing
- Modern alarm system (wireless connection to central
station)
- Water heater (2016)
- Roofing (2016)
- Water softener (2017)
- Hayward salt pool chlorination system (2018)
- Artesian well
- Geodesic dome and large vegetable garden(2022)
- Heat pump with forced air electric furnace
- High speed fiber optic WiFi
- Large shed (roofing 2016)
- Large and Very bright 3 season solarium, possibility of 4
seasons
- Double garage with automatic doors
- 2 oversized entrances (possibility of 9+ cars)
- Certificate of location (2023)
- Possibility of bigenerational home
| BUILDING | |
|---|---|
| Type | Two or more storey |
| Style | Detached |
| Dimensions | 8.34x13.82 M |
| Lot Size | 1941.7 MC |
| EXPENSES | |
|---|---|
| Municipal Taxes (2023) | $ 4890 / year |
| School taxes (2023) | $ 418 / year |
| ROOM DETAILS | |||
|---|---|---|---|
| Room | Dimensions | Level | Flooring |
| Hallway | 16.4 x 10.7 P | Ground Floor | Wood |
| Living room | 15.10 x 10.7 P | Ground Floor | Wood |
| Dining room | 11.0 x 13.10 P | Ground Floor | Wood |
| Kitchen | 21.0 x 15.10 P | Ground Floor | Ceramic tiles |
| Bedroom | 11.7 x 19.2 P | Ground Floor | Wood |
| Bathroom | 11.7 x 6.2 P | Ground Floor | Ceramic tiles |
| Primary bedroom | 10.2 x 20.4 P | 2nd Floor | Wood |
| Walk-in closet | 4.1 x 5.4 P | 2nd Floor | Ceramic tiles |
| Bathroom | 4.10 x 5.4 P | 2nd Floor | Wood |
| Bedroom | 8.2 x 16.8 P | 2nd Floor | Wood |
| Bedroom | 9.8 x 18.2 P | 2nd Floor | Wood |
| Bathroom | 8.9 x 7.2 P | 2nd Floor | Ceramic tiles |
| Family room | 21.1 x 19.3 P | Basement | Floating floor |
| Bedroom | 11.9 x 11.6 P | Basement | Floating floor |
| Bedroom | 10.2 x 11.6 P | Basement | Floating floor |
| Walk-in closet | 11.3 x 9.8 P | Basement | |
| Home office | 8.11 x 10.10 P | Basement | Floating floor |
| Bathroom | 11.0 x 8.1 P | Basement | Ceramic tiles |
| Storage | 6.7 x 6.6 P | Basement | |
| Other | 10.7 x 10.7 P | Basement | |
| CHARACTERISTICS | |
|---|---|
| Driveway | Not Paved |
| Cupboard | Wood |
| Heating system | Air circulation |
| Water supply | Artesian well |
| Heating energy | Electricity |
| Equipment available | Water softener, Central vacuum cleaner system installation, Alarm system, Central air conditioning, Central heat pump |
| Windows | PVC |
| Foundation | Poured concrete |
| Garage | Attached, Double width or more |
| Distinctive features | Wooded lot: hardwood trees |
| Pool | Inground |
| Proximity | Highway, Golf, Park - green area, Elementary school, High school, Public transport, Bicycle path, Daycare centre |
| Bathroom / Washroom | Adjoining to primary bedroom, Seperate shower |
| Available services | Fire detector |
| Basement | Finished basement |
| Parking | Outdoor, Garage |
| Sewage system | Purification field, Septic tank |
| Roofing | Asphalt shingles |
| Zoning | Residential |


