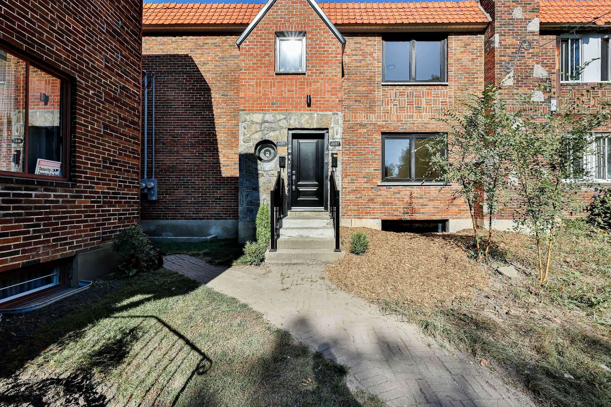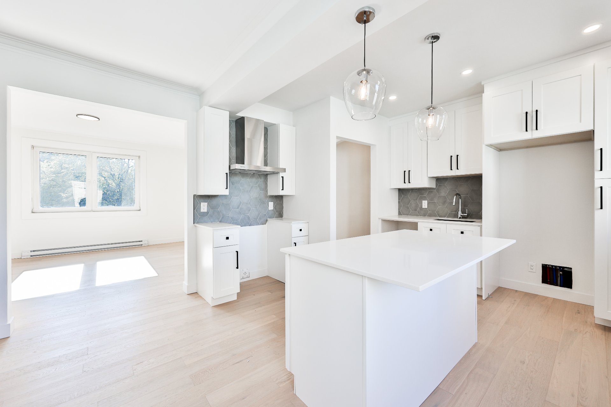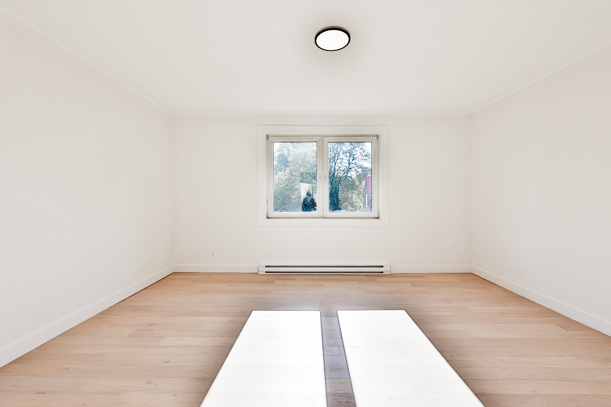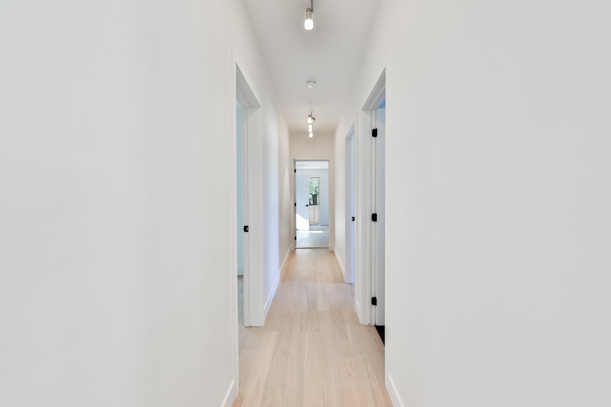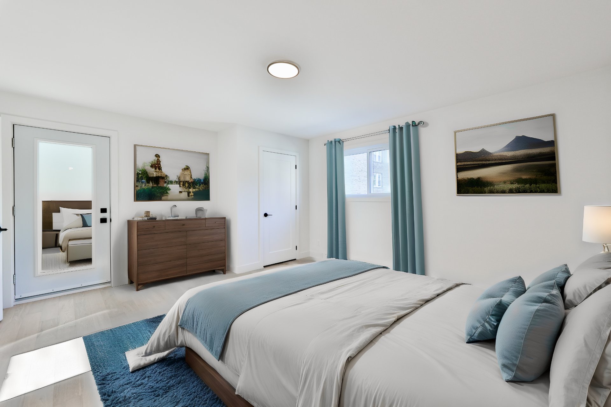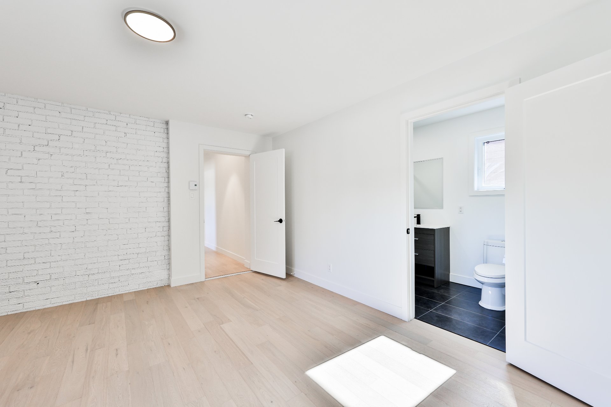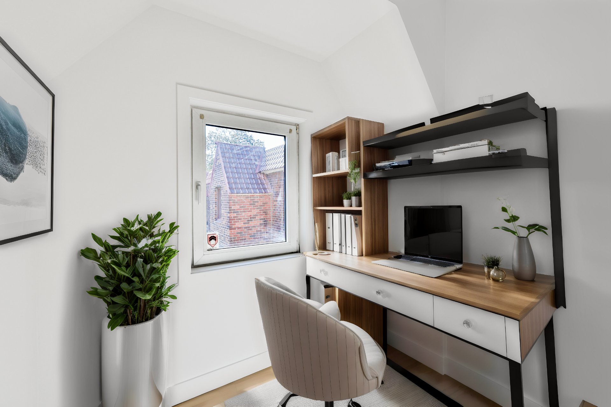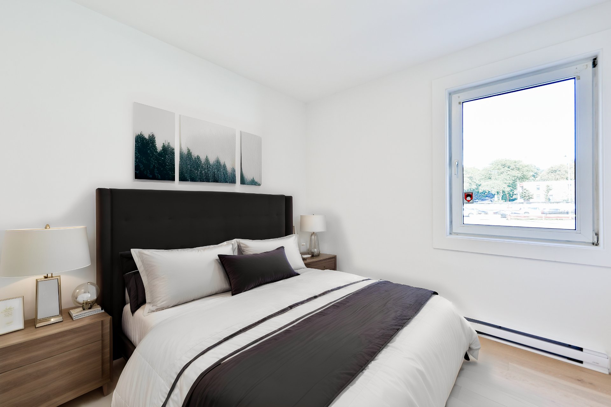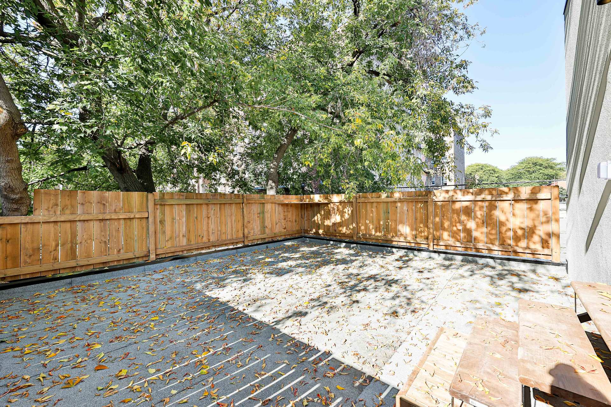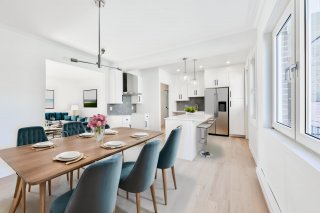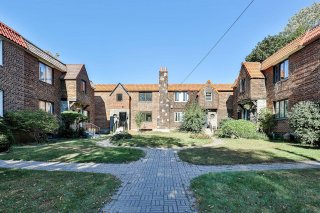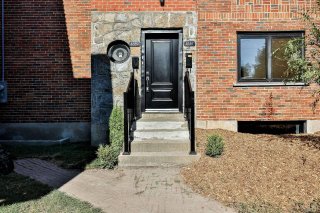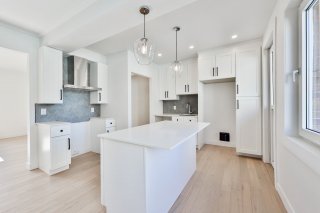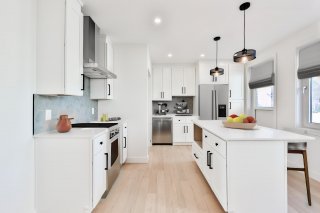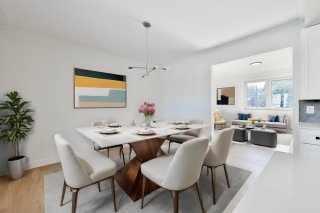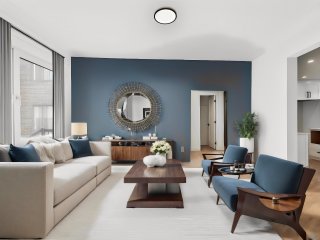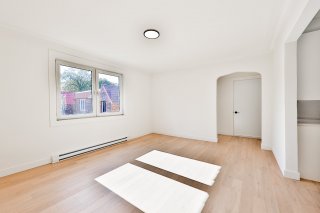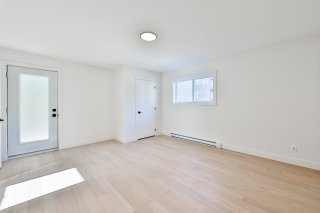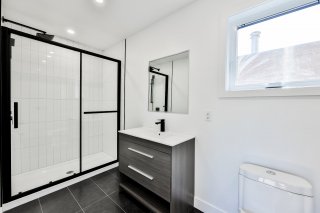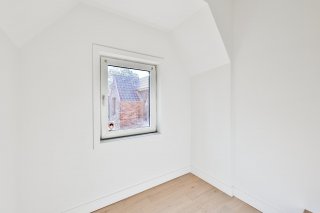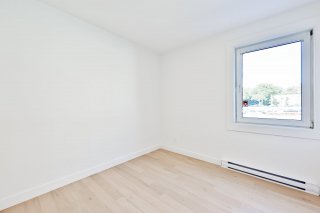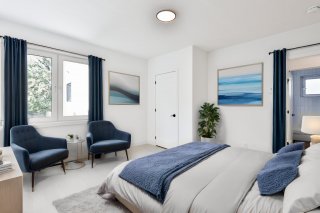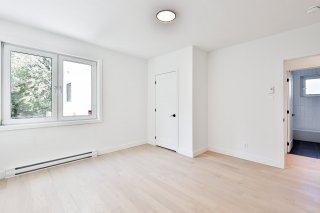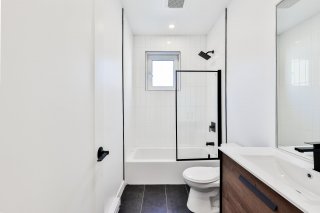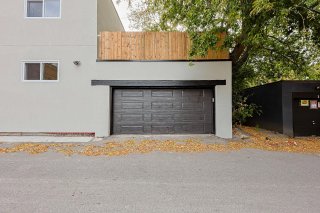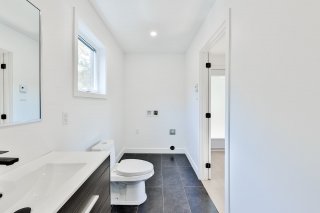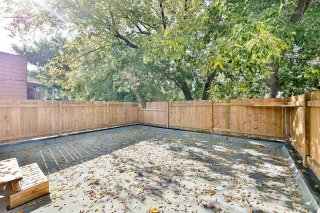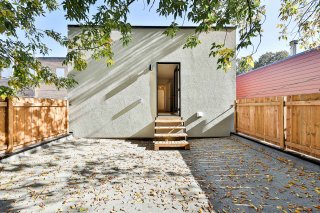Description
This magnificent condo, nestled in the vibrant NDG district of Montreal, offers modern comfort and urban convenience. Renovated to the highest standards, it has 3 bedrooms, ideal for families or those looking for extra space. With chic finishes and an open-concept layout, it seamlessly integrates living, dining and kitchen spaces. Large windows flood the space with natural light, enhancing the ambiance.
This magnificent condo nestled in the heart of the vibrant
NDG (Notre-Dame-de-Grâce) district in Montreal, offering
the perfect balance between modern comfort and urban
convenience. This completely renovated condo offers
spacious space with three bedrooms and ample space for
families.
As you enter, you will be greeted by a bright and inviting
living space, adorned with chic finishes and contemporary
design elements. The open concept layout seamlessly
connects the living room, dining room and kitchen, creating
an ideal setting for relaxing or entertaining guests. Large
windows flood the interior with natural light, enhancing
the ambiance and providing picturesque views of the
surrounding neighborhood.
Very nice kitchen, with elegant cabinets, and ample counter
space for meal preparation. Whether you're hosting parties
with friends or enjoying leisurely meals at home, this
well-appointed kitchen will impress you.
The master bedroom offers a peaceful haven with ample space
to relax after a long day. Two additional bedrooms provide
flexibility to accommodate family members, guests, or to
transform the space into a home office or gym to suit your
lifestyle.
A magnificent and large private terrace is at your disposal
to enjoy the outdoors with family or friends.
Additionally, this condo includes a double garage,
providing secure parking and additional storage space for
vehicles, bicycles or outdoor equipment. With all the
conveniences of city living at your doorstep, including
shopping, restaurants, parks and public transportation,
this condo offers the ultimate in convenience and lifestyle.


