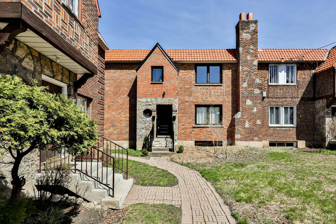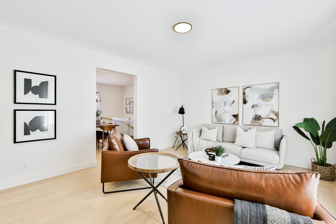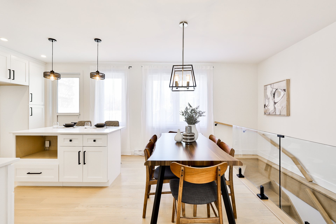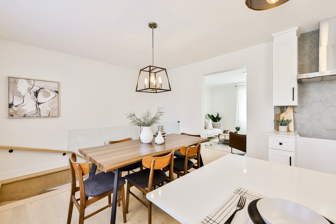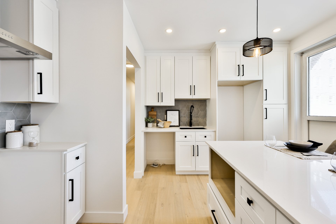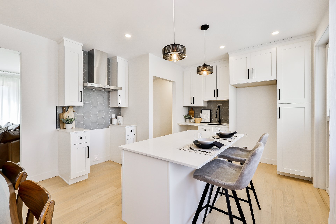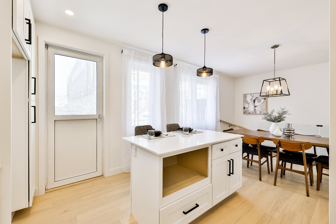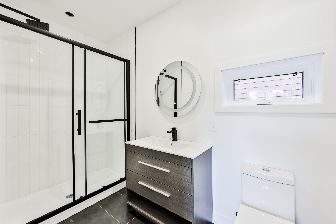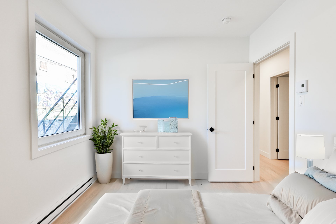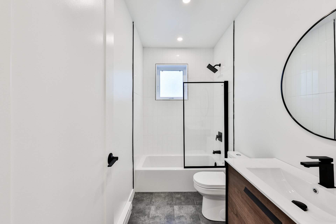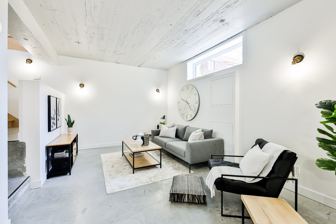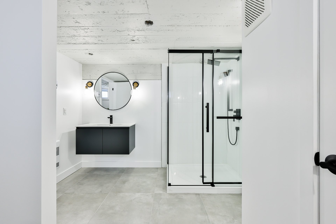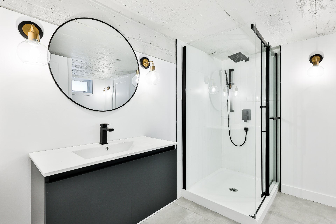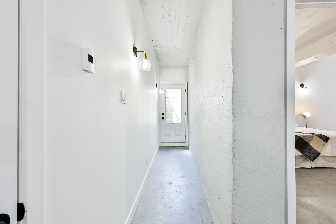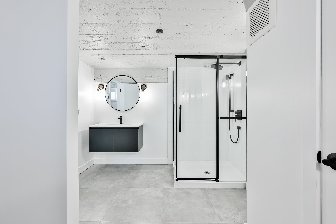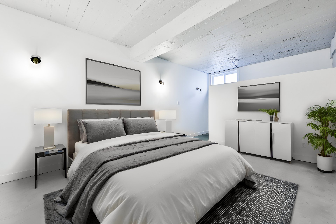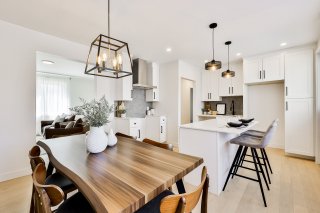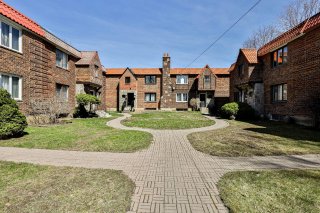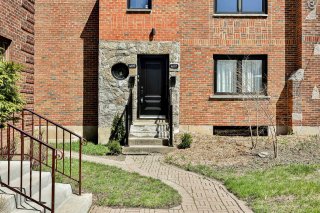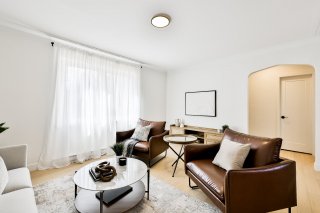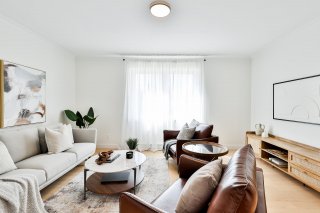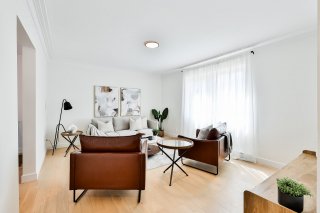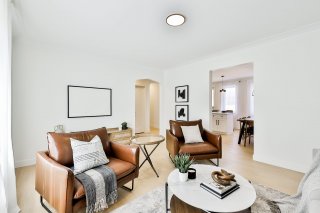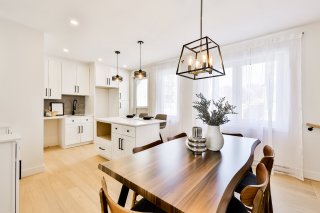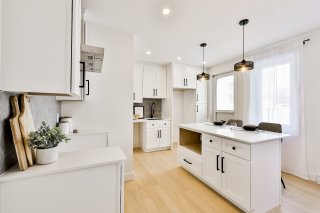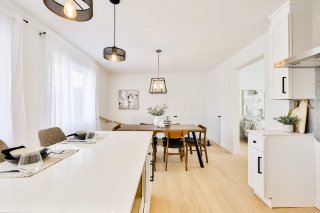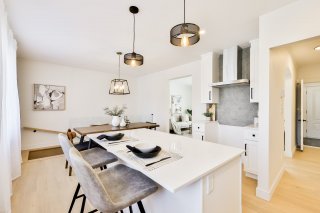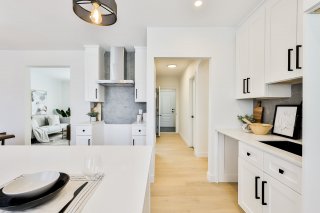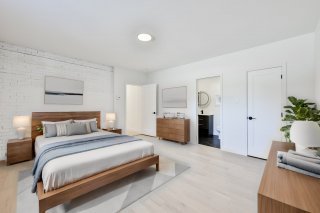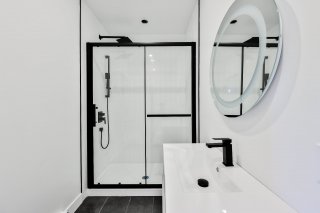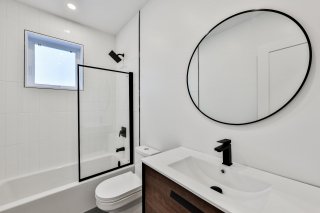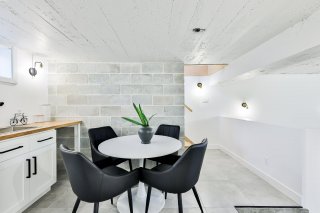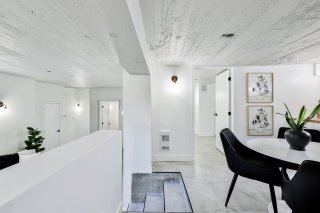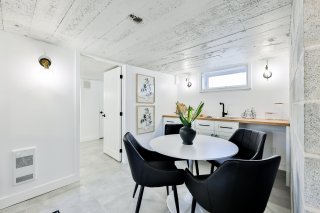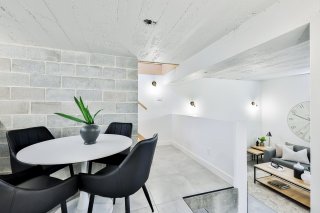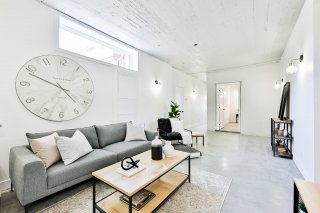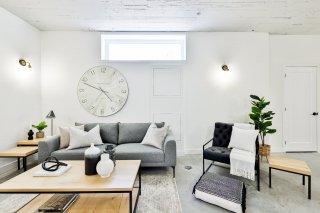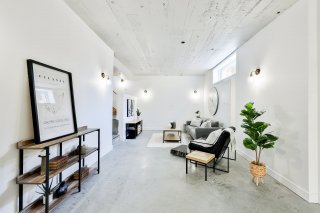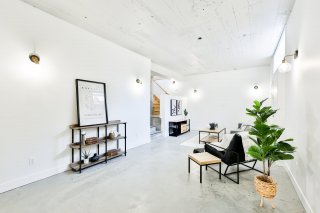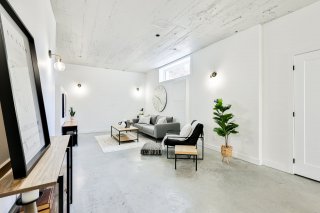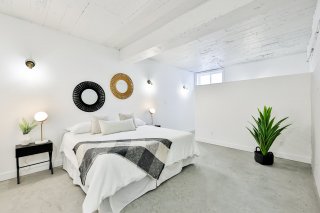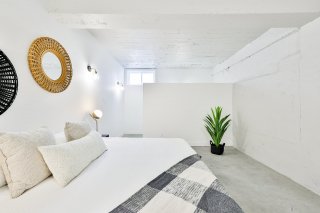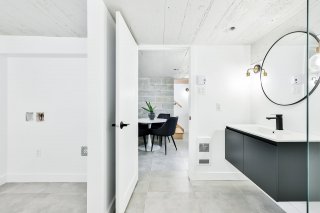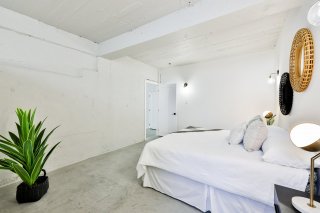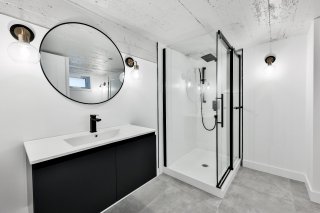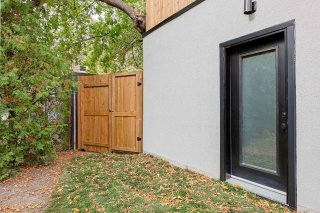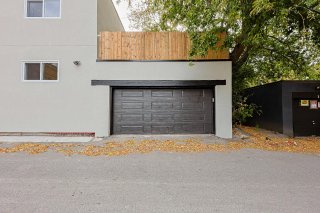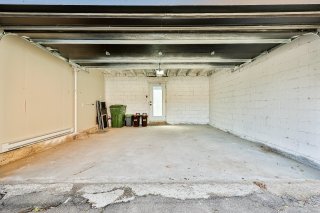Description
This exquisite condo, nestled in Montreal's vibrant NDG neighborhood, offers modern comfort and urban convenience. Renovated to the highest standards, it features 3 bedrooms on the main floor and an additional bedroom in the basement, ideal for families or those seeking extra space. With chic finishes and an open-plan layout, it seamlessly integrates living, dining, and kitchen areas. Large windows flood the space with natural light, enhancing the ambiance. The luxurious primary bedroom boasts an ensuite bathroom, while the basement offers a versatile living area and a separate entrance. A double garage provides secure parking. Close to ameni
This magnificent condo is nestled in the heart of the
vibrant NDG (Notre-Dame-de-Grâce) neighborhood in Montreal,
offering the perfect balance between modern comfort and
urban convenience. Completely renovated, this condo offers
spacious living space with three bedrooms on the first
floor and an additional bedroom in the basement, providing
ample space for families or those looking for an extra room
for guests or a home office.
As you enter, you'll be greeted by a bright and inviting
living space, adorned with chic finishes and contemporary
design elements. The open-plan layout seamlessly connects
the living room, dining area, and kitchen, creating an
ideal setting for relaxation or entertaining. Large windows
flood the interior with natural light, enhancing the
ambiance and offering picturesque views of the surrounding
neighborhood.
The Beautiful kitchen, with elegant cabinets and plenty of
counter space for meal preparation. Whether you're hosting
gatherings with friends or enjoying quiet meals at home,
this well-appointed kitchen is sure to impress.
The primary bedroom offers a peaceful retreat with plenty
of space to unwind after a long day, complete with a
luxurious ensuite bathroom for added comfort and privacy.
Two additional bedrooms on the first floor offer
flexibility to accommodate family members, guests, or
transform the space into a home office or gym according to
your lifestyle.
Descending to the basement, you'll discover a versatile
living space that can be used as a private retreat for
guests or as a comfortable family room for movie nights and
gatherings. The additional bedroom and bathroom in the
basement offer extra comfort and functionality, ensuring
everyone has their own space to relax and recharge.
One of the highlights of this condo is the separate
entrance to the basement, offering additional privacy and
flexibility for occupants. Whether you're welcoming guests
or accessing the space for personal use, this convenient
feature adds to the property's appeal.
In addition, this condo includes a double garage, providing
secure parking and additional storage space for vehicles,
bicycles, or outdoor equipment. With all the amenities of
urban life at your doorstep, including shops, restaurants,
parks, and public transportation, this condo offers the
ultimate in convenience and lifestyle.
Additionally, there are three full bathrooms, including one
in the primary bedroom, ensuring comfort and convenience
for all occupants. Don't miss the opportunity to make this
meticulously renovated condo your new home in the heart of
the vibrant neighborhood.

