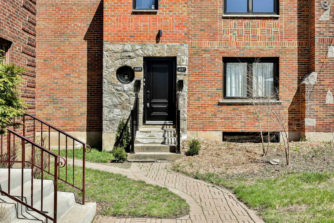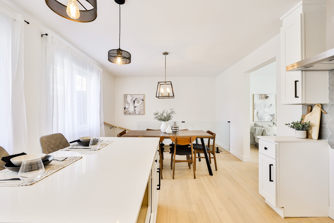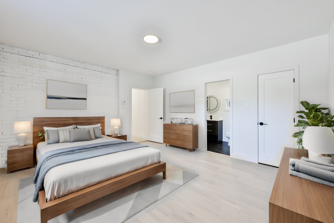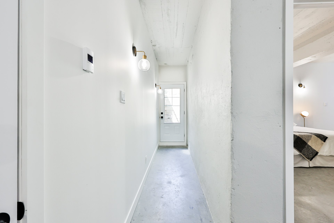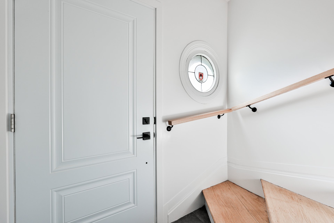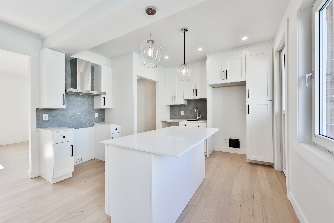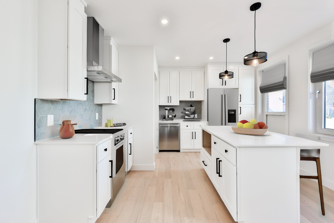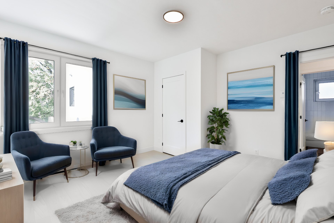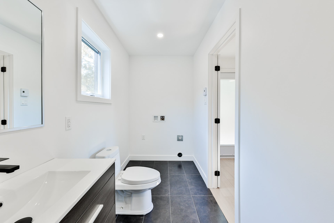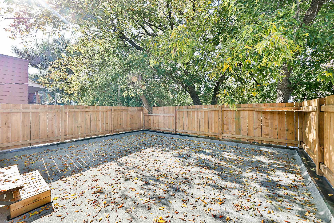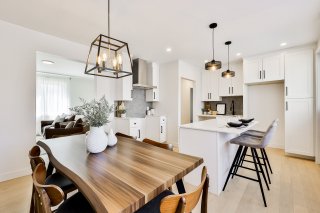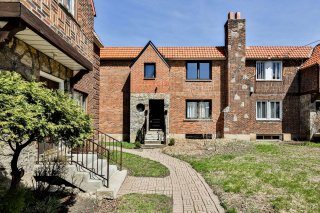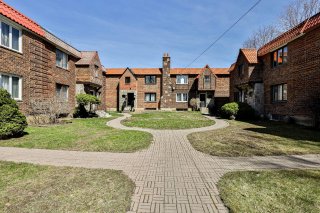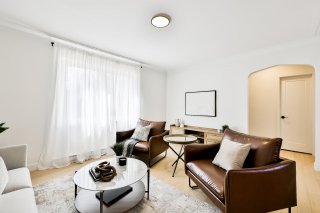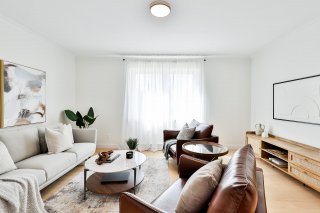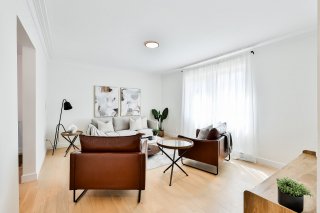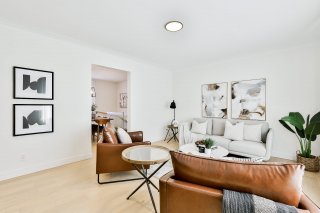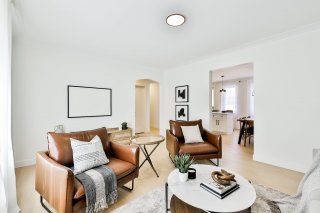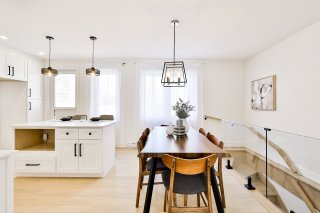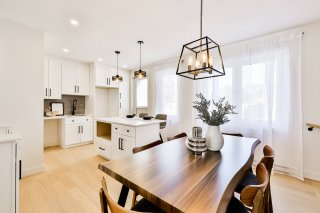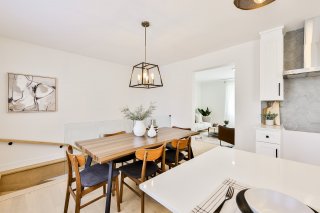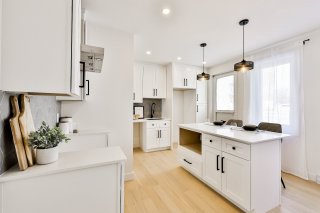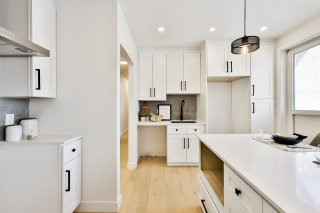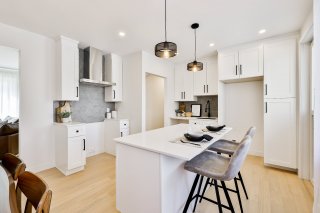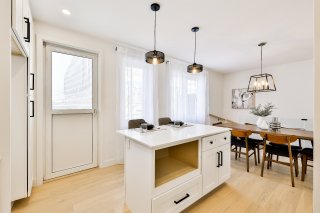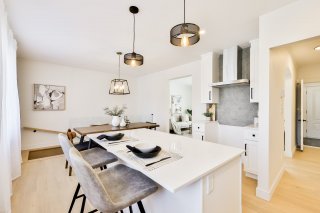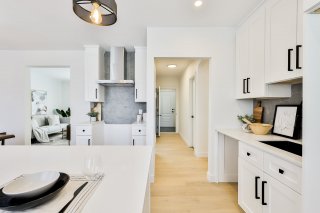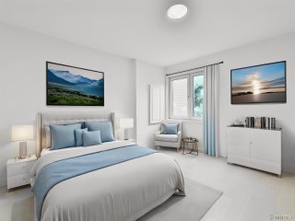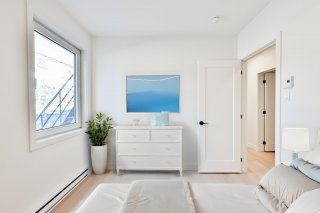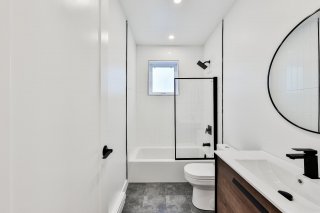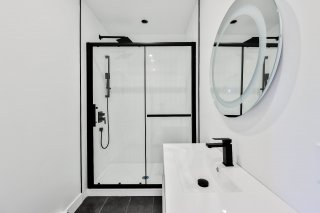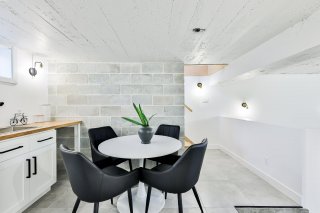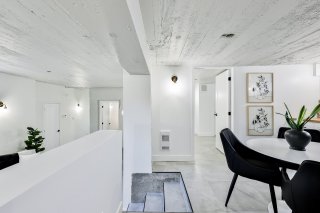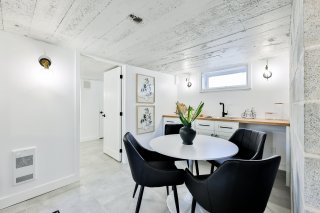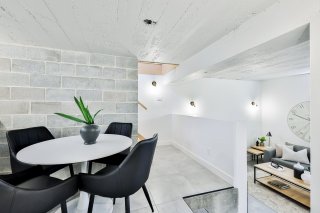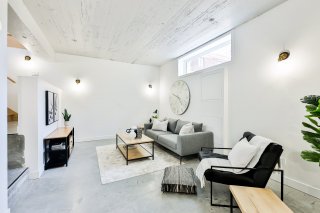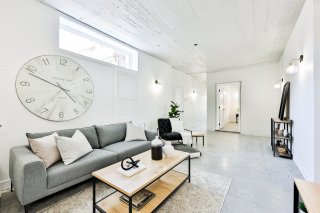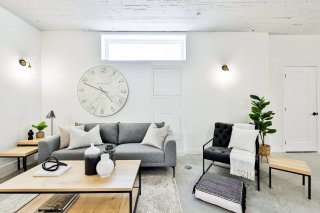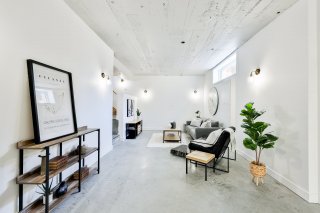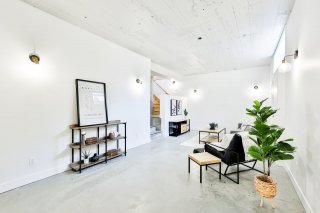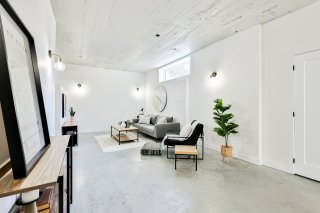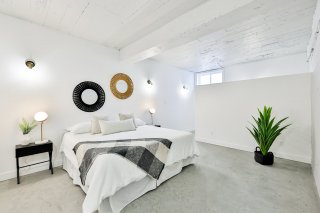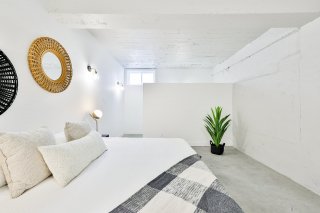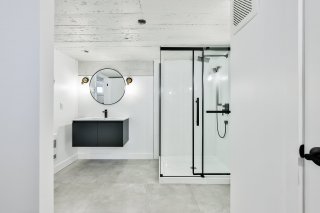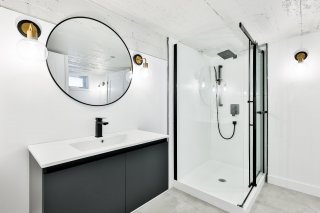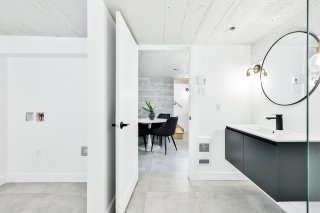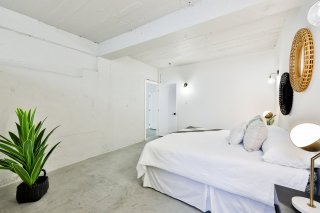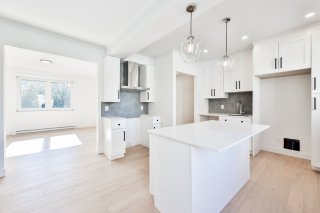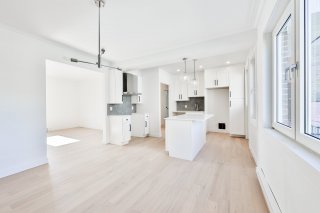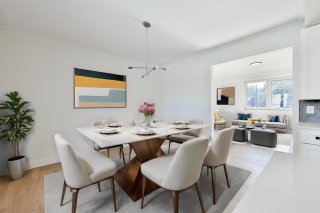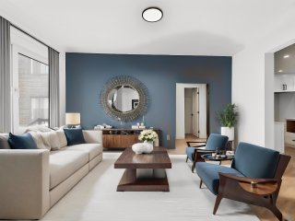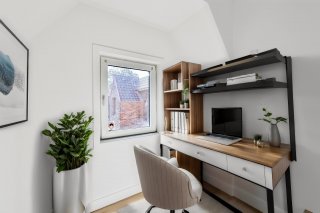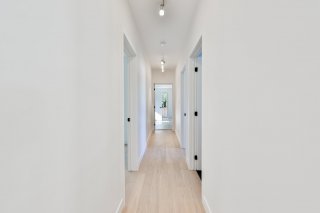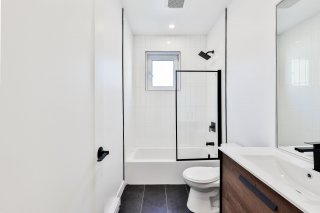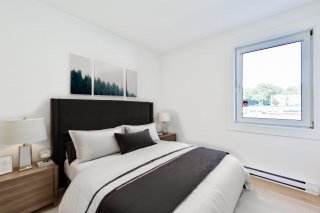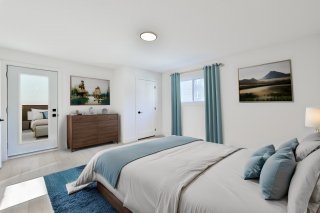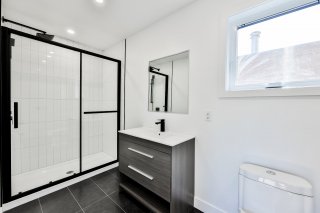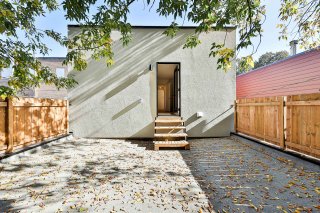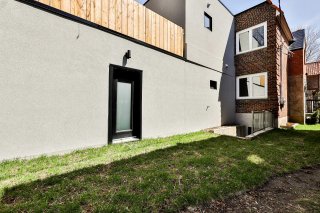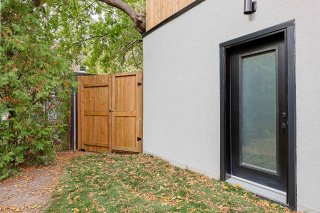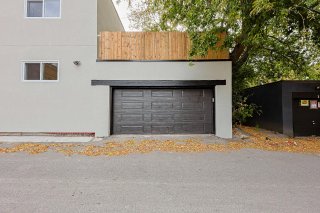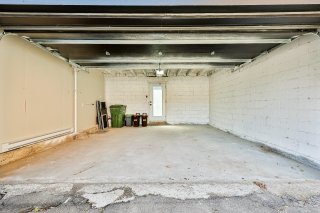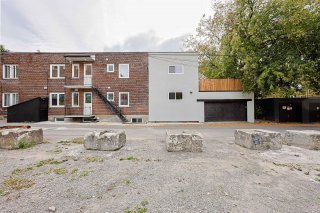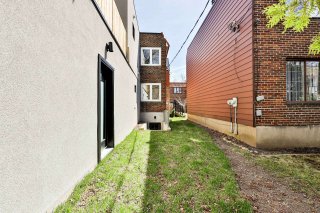Description
Magnificent Duplex with lots of character and completely renovated. Ideal location (2 minutes from the highway, near the university, metro station, Monkland Village (restaurants and cafes). Everything within walking distance. Double garage, interior courtyard, alley, roof terrace, basement floor with 12 foot ceiling. 5 bathrooms and 8 bedrooms. Lots of potential for owner occupant or to rent the accommodation or rooms to students ($700-800 per room) or resell part of the building. Several possibilities to make this building profitable, contact us to explore all the possibilities and schedule a visit.
Welcome to this charming duplex, a versatile property that
is suitable for both owner occupancy and a promising
investment. Located in the beautiful NDG neighborhood, this
magnificent residence, perfectly renovated, offers a life
of luxury at its best, with an interesting rental potential.
Nestled right in the heart of the city, this residence is
surrounded by invaluable amenities. Local schools are
nearby, ensuring a quality education for the youngest
family members. Furthermore, the renowned universities in
the area are easily accessible, making it an ideal choice
for students, whether they choose to live on-site or rent a
room.
The public transportation system is just steps away,
offering easy access to all parts of the city, making this
property even more attractive for those who wish to fully
enjoy everything the city has to offer. Shops, restaurants,
parks, and cultural activities are within reach, allowing
you to make the most of urban life.
Whether you are an owner-occupant or an investor, this
residence offers an exceptional opportunity to live in the
heart of the city with unprecedented access to everything
you might need. Contact us today to schedule a visit and
discover the privileged lifestyle that awaits you.
As soon as you step through the front door, you will be
greeted by a spacious entrance hall with refined hardwood
floors, creating a warm and welcoming ambiance. High
ceilings adorned with moldings and large windows allow an
abundance of natural light to showcase the architectural
details of each room.
The first floor of this duplex, the main part, offers three
large bedrooms and two full bathrooms, ensuring absolute
comfort for owner occupancy.
But that's not all. This duplex also features a loft-style
basement, with a separate entrance, making it an ideal
opportunity for an investor. 1 bedroom and a bathroom plus
a large family room. With the potential to rent the
property as individual rooms for students, you could
generate a substantial rental income, with rates ranging
from $700 to $800 per room. This is a lucrative option
worth exploring.
The second floor of this property is similar to the first
floor, offering spacious and elegant living space.
Additionally, it has a beautiful terrace, adding an extra
dimension to this property.
Furthermore, this property has a double garage, providing
secure parking space for your vehicles. This garage can
also be rented at $250 per month, offering an additional
option to generate rental income or meet the parking needs
of your tenants



