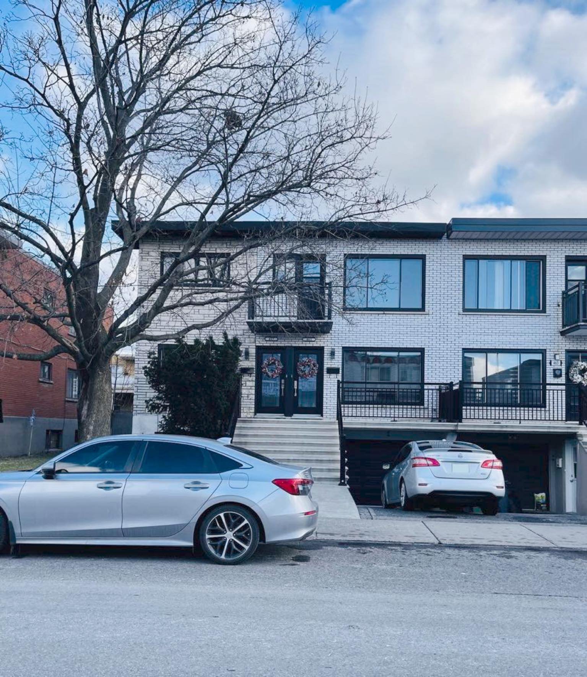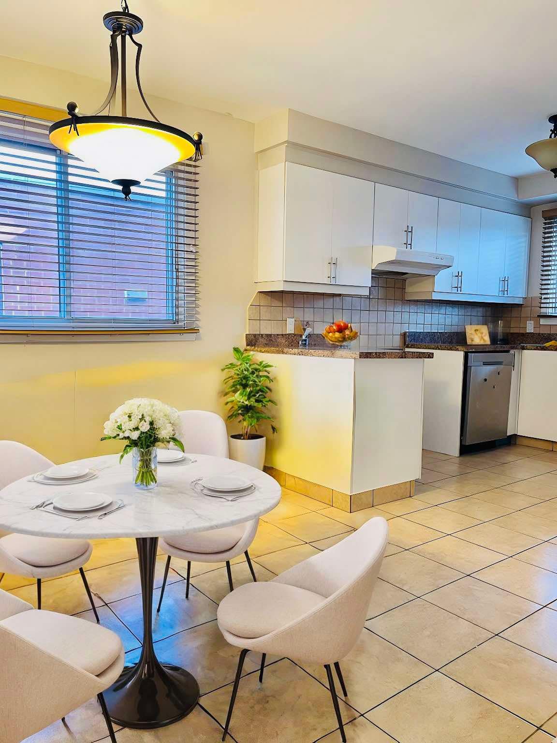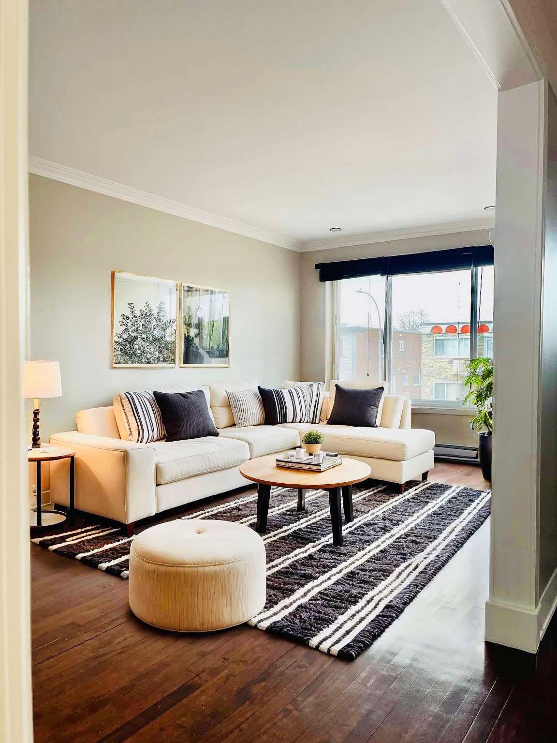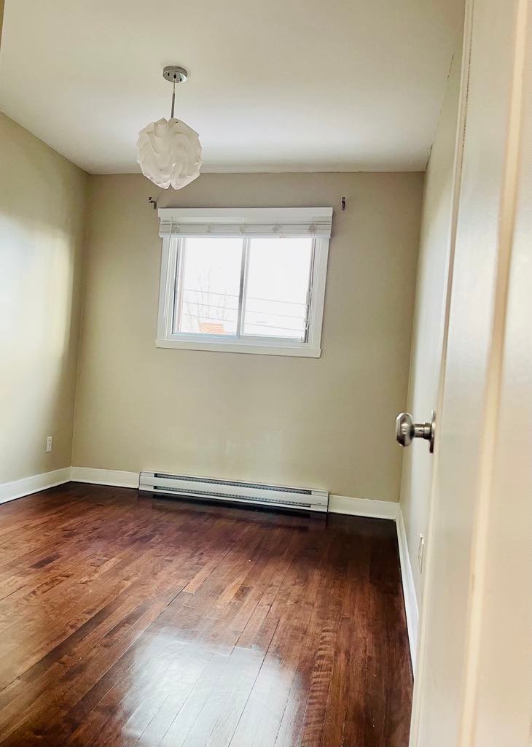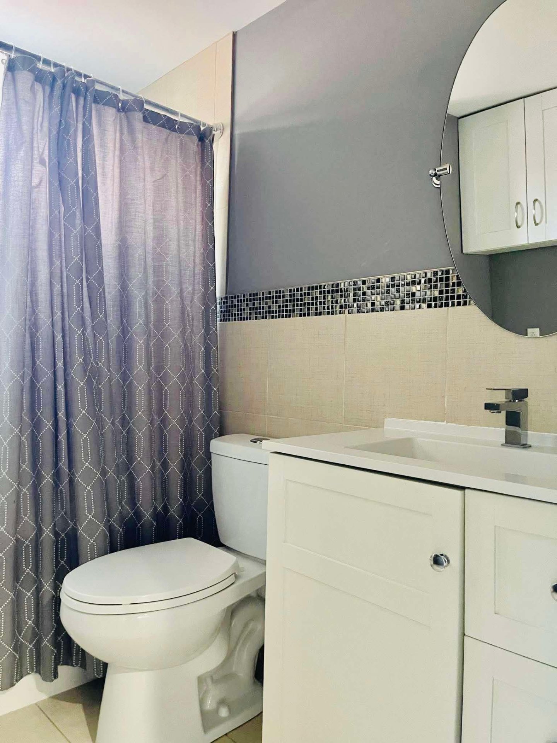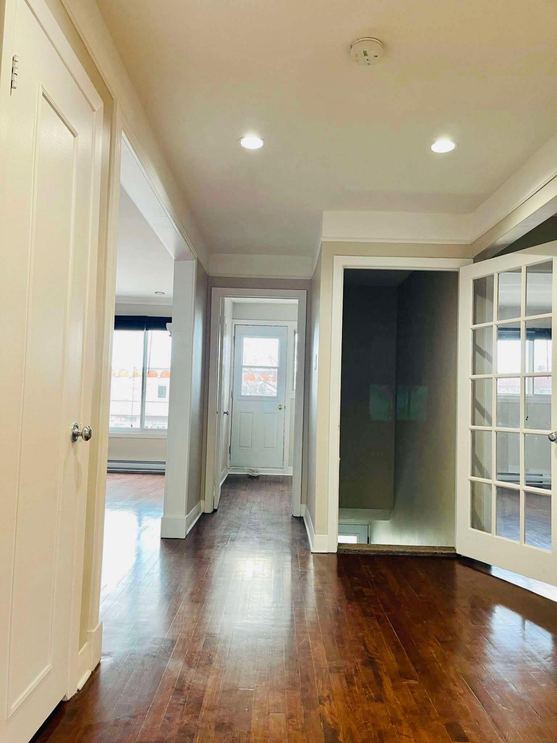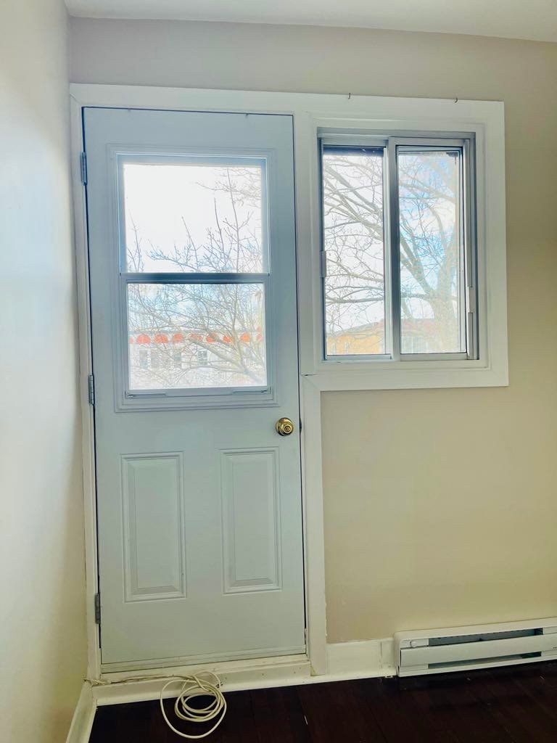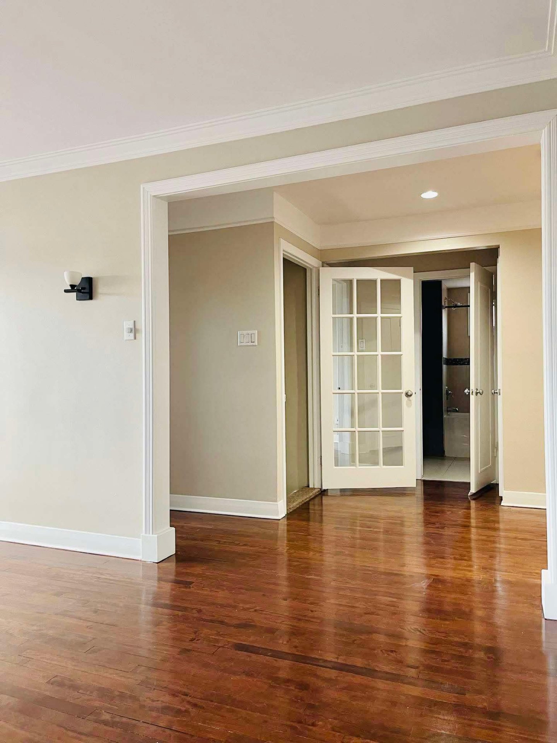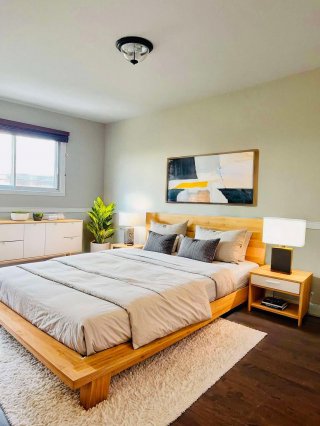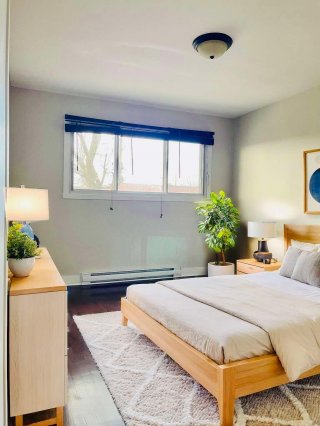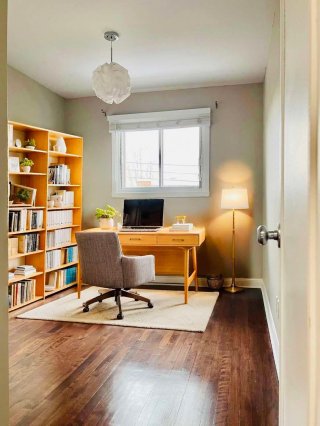467 Av. Tremblay
Montréal (LaSalle), QC H8R
MLS: 18692826
$2,100/M
3
Bedrooms
1
Baths
0
Powder Rooms
1966
Year Built
Description
Discover this apartment in Lasalle close to the park Laurier-Macdonald Park and Promenade Michel Chartrand. This apartment is spacious offering three full closed bedrooms and an office overlooking the front balcony. A must see, book your visit today!
Minimum 12-month rental.
Prospective tenant shall provide a current credit report
with credit score, work letter or contract, reference
letter from past landlord with his Promise to Lease for
verification by the landlord prior to acceptance of the
Promise to Lease.
No pets.
Growing and smoking cannabis is not permitted on/in the
premises.
Smoking cigarettes is not permitted in the premises.
Tenant must have tenants insurance, including a civil
liability insurance. A letter of confirmation of coverage
must be provided at the time of signing the Quebec lease.
Tenants insurance liability of minimum 2,000,000
No subletting/assignment without the written consent of the
lessor.
No Airbnb.
Tenant will be responsible to clean the exterior snow in
the winter months, and to place their garbage and recycling
on the designated day.
Tenant is responsible for any damages caused by him and
will repair said damages at his own expense.
The rental unit and all its inclusions shall be returned in
the state it was upon the signing of the lease ( except for
normal usage over time). It is forbidden to make any
changes to the interior or exterior of the rental unit,
including painting without the permission of the Lessor.
The first months rent will be attached at the signing of
the lease. It shall be used to pay the first months rent.
Apartment has been virtually staged.
| BUILDING | |
|---|---|
| Type | Apartment |
| Style | Semi-detached |
| Dimensions | 0x0 |
| Lot Size | 0 |
| EXPENSES | |
|---|---|
| N/A |
| ROOM DETAILS | |||
|---|---|---|---|
| Room | Dimensions | Level | Flooring |
| Kitchen | 10.10 x 18.4 P | 2nd Floor | Ceramic tiles |
| Living room | 10.6 x 19.8 P | 2nd Floor | Wood |
| Primary bedroom | 10.6 x 17.1 P | 2nd Floor | Wood |
| Bedroom | 10.7 x 12.7 P | 2nd Floor | Wood |
| Bedroom | 8.5 x 11.2 P | 2nd Floor | Wood |
| Home office | 6.9 x 4.6 P | 2nd Floor | Wood |
| Bathroom | 7.6 x 7.3 P | 2nd Floor | Ceramic tiles |
| Hallway | 6.8 x 12.4 P | 2nd Floor | Wood |
| CHARACTERISTICS | |
|---|---|
| Proximity | Highway, Hospital, Park - green area, High school, Public transport |
| Zoning | Residential |
| Restrictions/Permissions | No pets allowed |
| Equipment available | Private balcony |
Matrimonial
Age
Household Income
Age of Immigration
Common Languages
Education
Ownership
Gender
Construction Date
Occupied Dwellings
Employment
Transportation to work
Work Location
Map
Loading maps...
