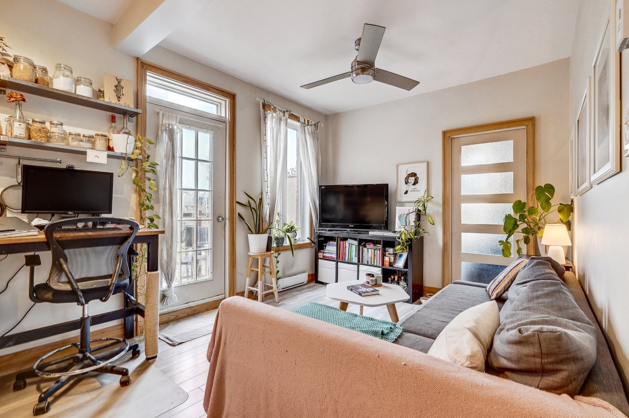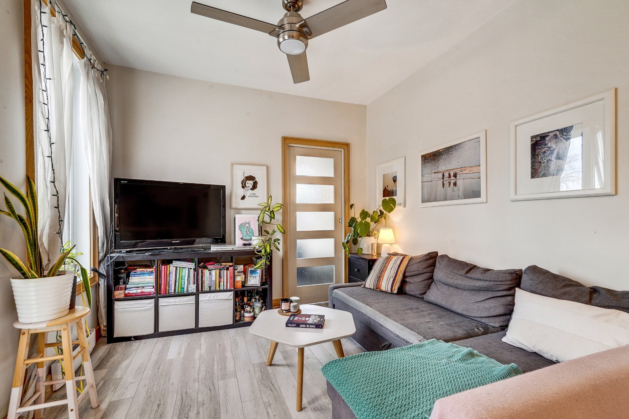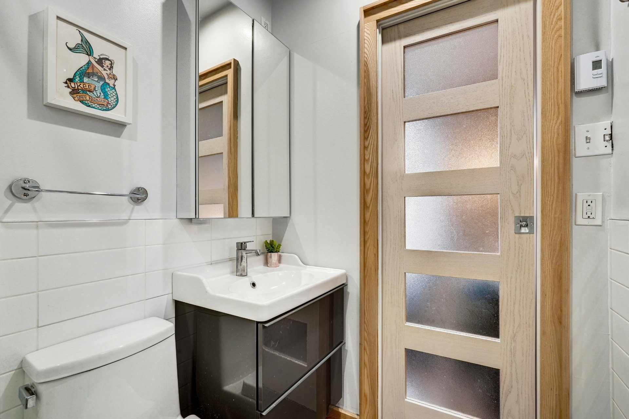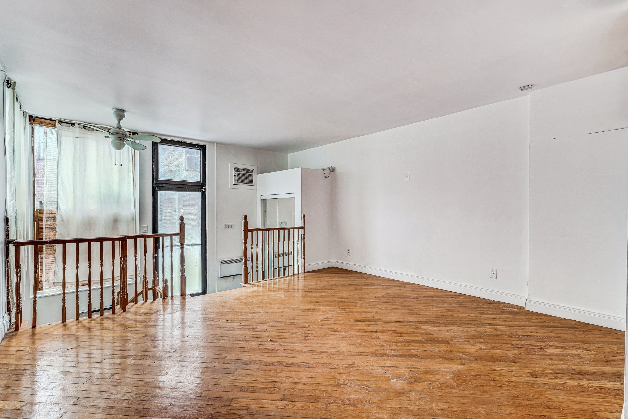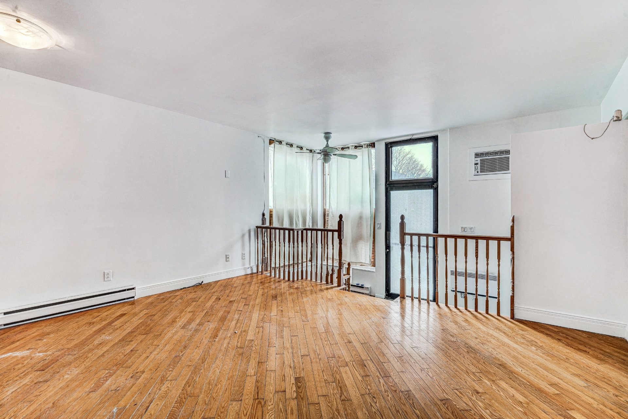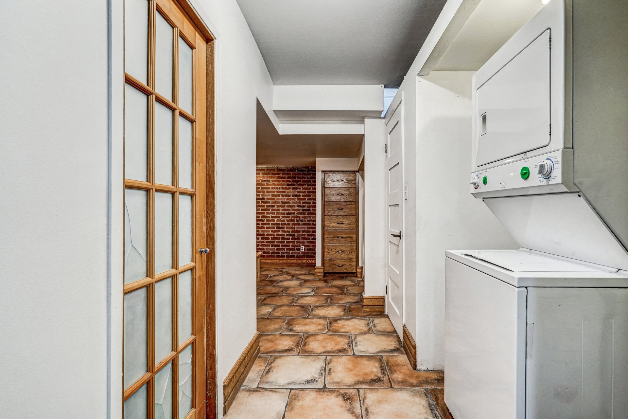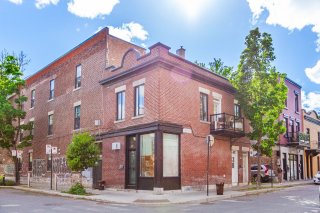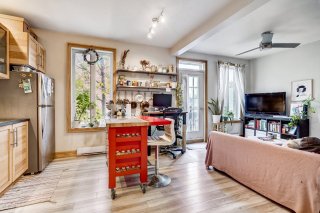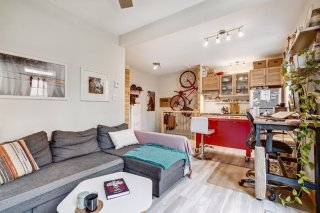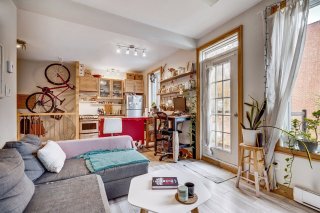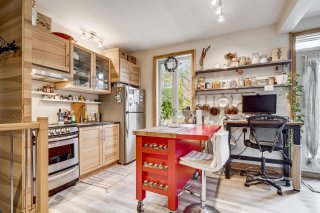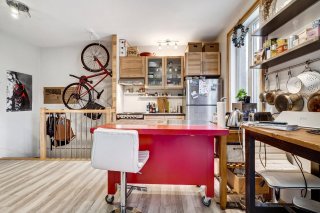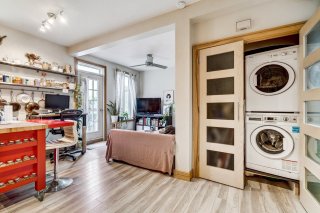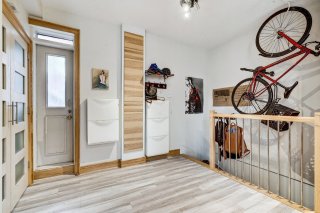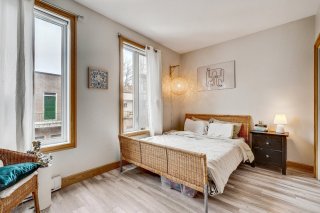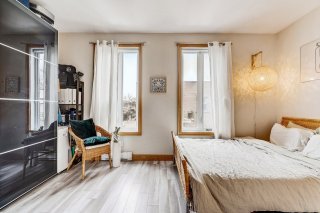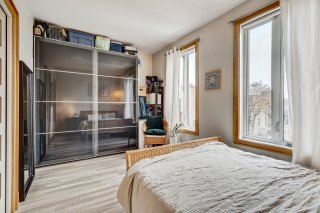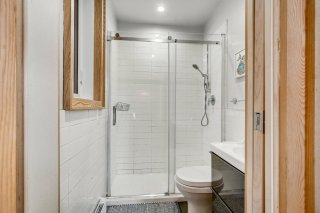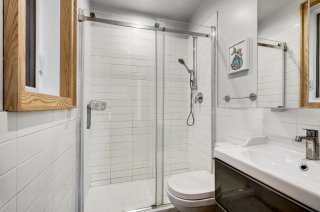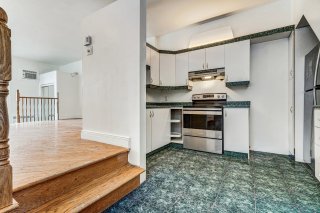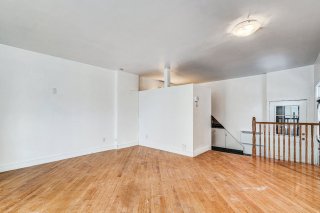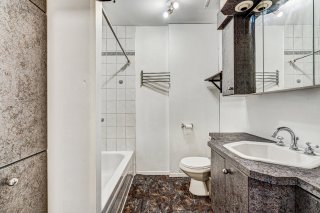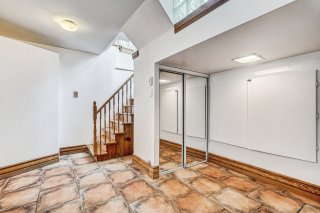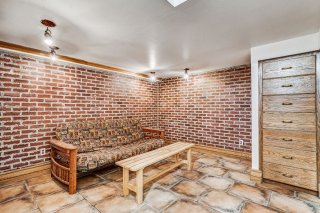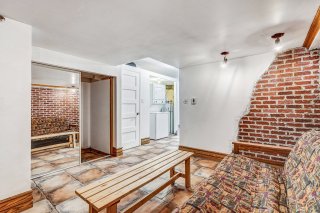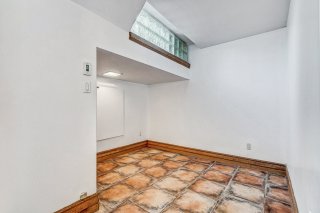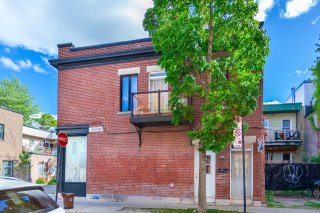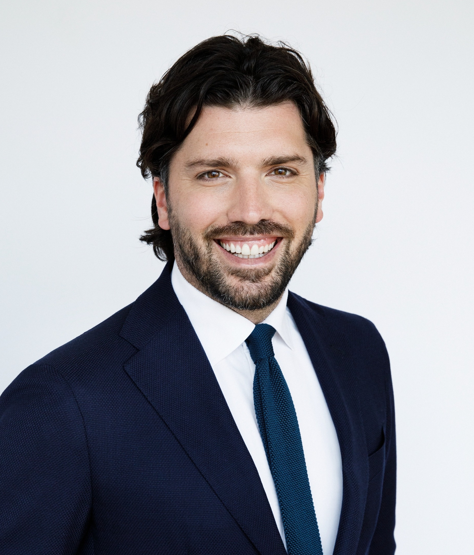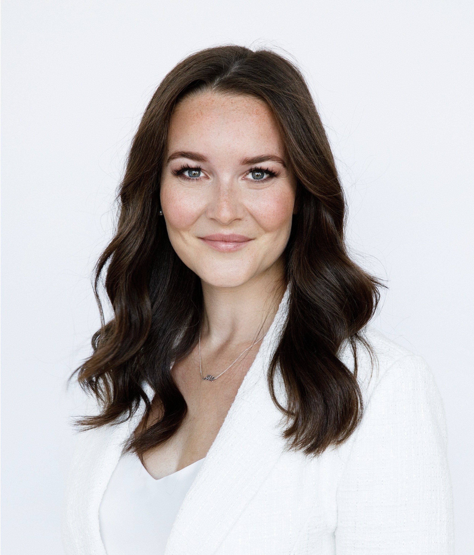4654 Rue Resther
Montréal (Le Plateau-Mont-Royal), QC H2J
MLS: 26020038
$699,000
1
Bedrooms
1
Baths
0
Powder Rooms
1915
Year Built
Description
Looking for a duplex in an exceptional location to invest in or convert into a single-family home? This property, located in Plateau Mont-Royal just steps away from Petit Laurier, is perfect for you! Corner building, a 4-minute walk from the metro station and Mont-Royal Avenue, where you can enjoy all its cafes, restaurants, and shops! The second floor was renovated in 2020. Ground floor and basement available immediately. Double occupancy starting from July 1st, 2024. Come and visit!
Welcome to 4654 Resther
* The Property *
Unit 721 Bienville on the Ground Floor with Basement:
Vacant for owner-occupant, in need of renovation
Washer/dryer hookup in the hallway
On two levels
1 bedroom + a family room
Front entrance door
Unit 4654 Resther on the 2nd floor:
Available from July 1st, 2024.
Rented for $1,115 until June 30, 2025
Washer/dryer hookup in the closet
Renovated kitchen and bathroom
1 bedroom
* The Neighborhood *
The Plateau-Mont-Royal is widely recognized for its unique
architecture and atmosphere. An ideal neighborhood for all
lifestyles, whether settling down with a family or enjoying
urban pleasures. Commercial streets, local shops and
grocery stores, renowned cafes and restaurants, numerous
green spaces and parks--all within walking distance.
* Additional Notes *
The address for the ground floor unit is 721 Bienville, and
for the 2nd floor, it is 4654 Resther.
Virtual Visit
| BUILDING | |
|---|---|
| Type | Duplex |
| Style | Attached |
| Dimensions | 9.92x5.18 M |
| Lot Size | 52.9 MC |
| EXPENSES | |
|---|---|
| Municipal Taxes (2024) | $ 5411 / year |
| School taxes (2023) | $ 668 / year |
| ROOM DETAILS | |||
|---|---|---|---|
| Room | Dimensions | Level | Flooring |
| Hallway | 9.0 x 4.5 P | 2nd Floor | Floating floor |
| Hallway | 5.0 x 7.5 P | Ground Floor | Ceramic tiles |
| Living room | 10.0 x 9.11 P | 2nd Floor | Floating floor |
| Living room | 13.0 x 14.9 P | Ground Floor | Wood |
| Kitchen | 11.9 x 9.11 P | 2nd Floor | Floating floor |
| Kitchen | 12.1 x 6.10 P | Ground Floor | Ceramic tiles |
| Primary bedroom | 9.0 x 15.6 P | 2nd Floor | Floating floor |
| Family room | 9.10 x 14.4 P | Basement | Ceramic tiles |
| Bathroom | 6.6 x 4.9 P | 2nd Floor | Ceramic tiles |
| Primary bedroom | 12.0 x 11.6 P | Basement | Ceramic tiles |
| Laundry room | 2.1 x 5.0 P | 2nd Floor | Floating floor |
| Bathroom | 6.10 x 6.10 P | Basement | Ceramic tiles |
| Laundry room | 6.9 x 3.0 P | Basement | Ceramic tiles |
| CHARACTERISTICS | |
|---|---|
| Heating system | Electric baseboard units |
| Water supply | Municipality |
| Heating energy | Electricity |
| Proximity | Cegep, Hospital, Park - green area, Elementary school, High school, Public transport, University, Bicycle path, Daycare centre |
| Bathroom / Washroom | Seperate shower |
| Basement | 6 feet and over, Finished basement |
| Sewage system | Municipal sewer |
| Zoning | Residential |
| Equipment available | Wall-mounted air conditioning |
| Roofing | Elastomer membrane |


