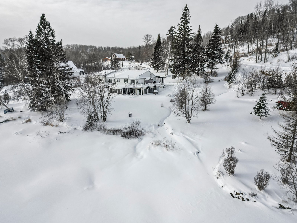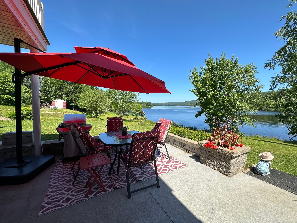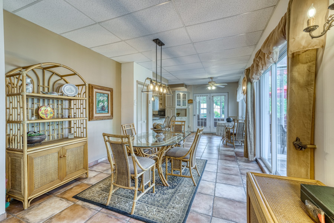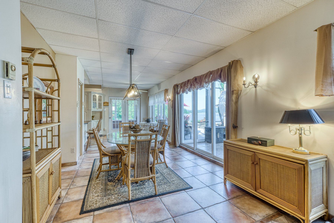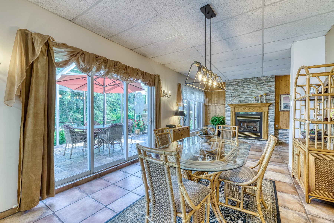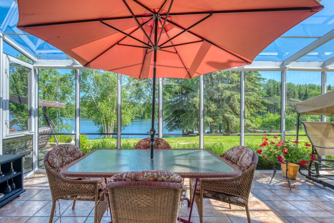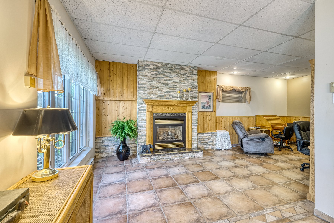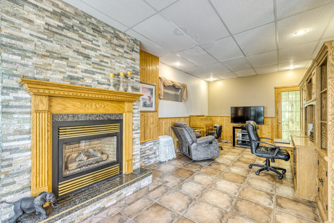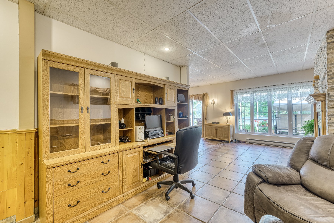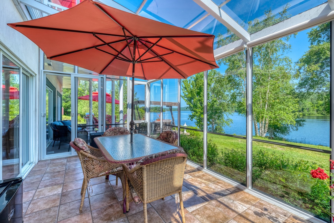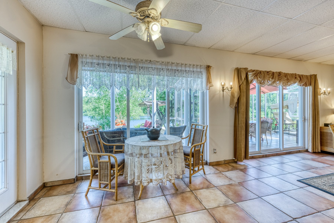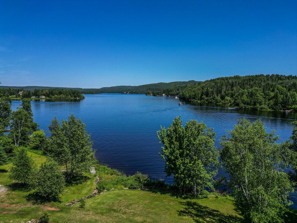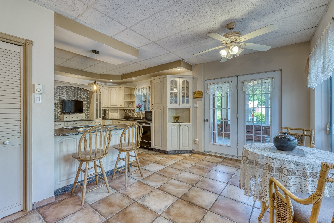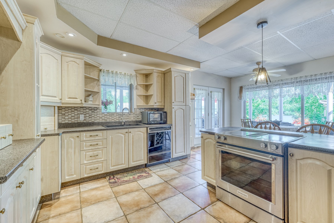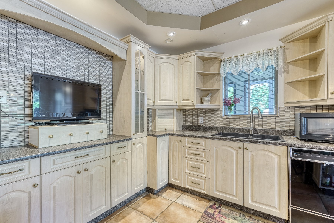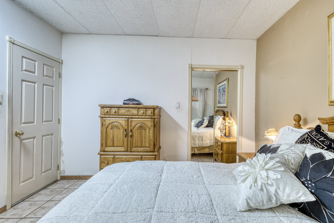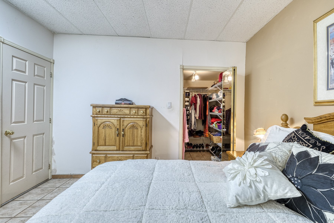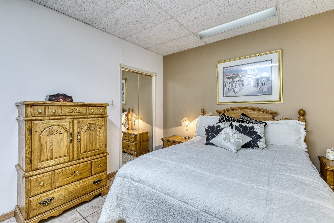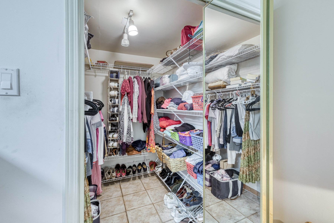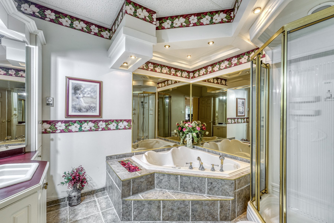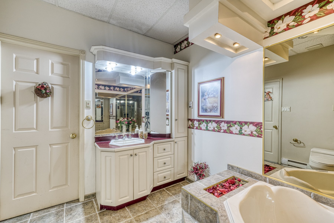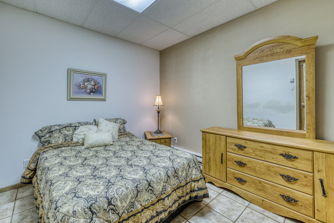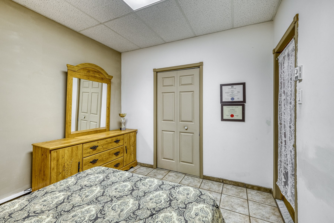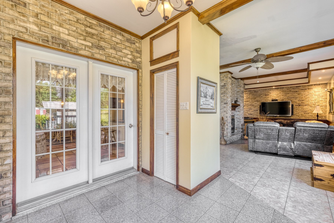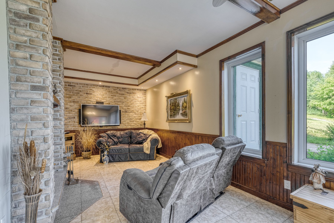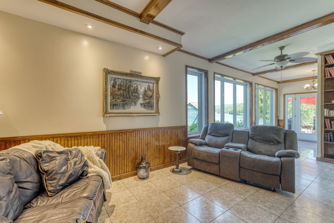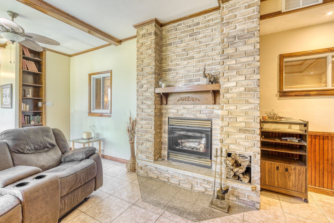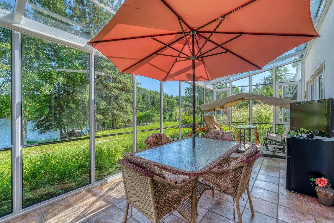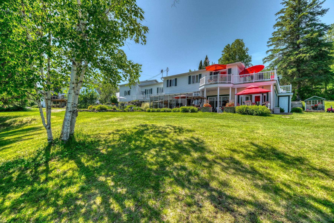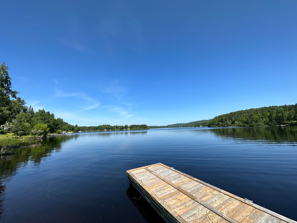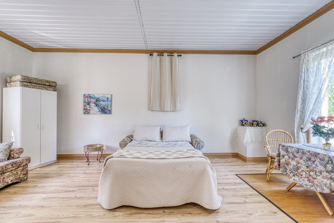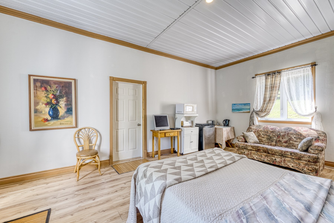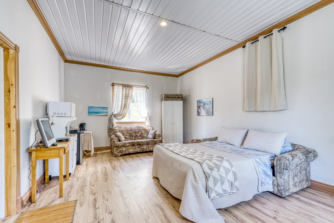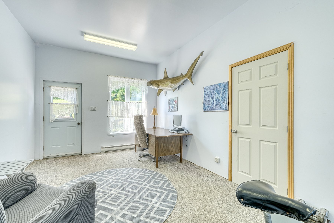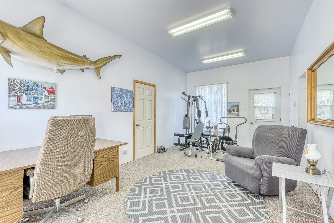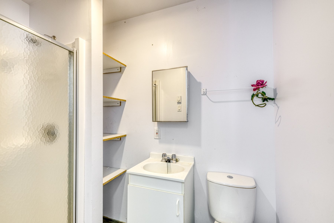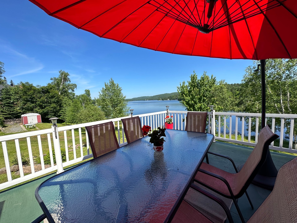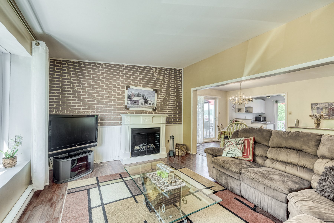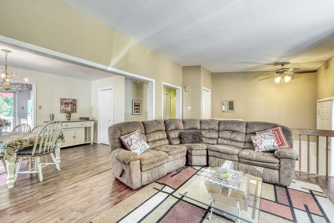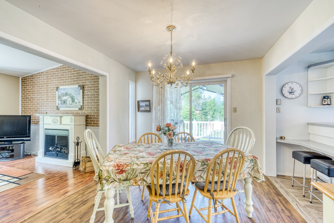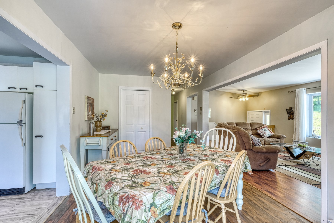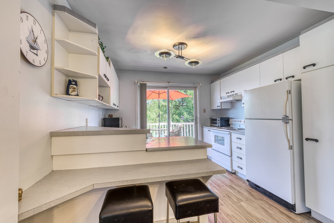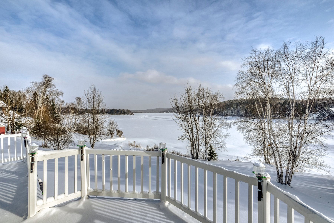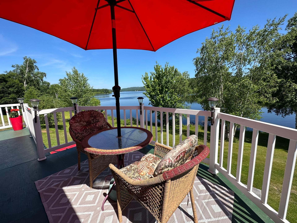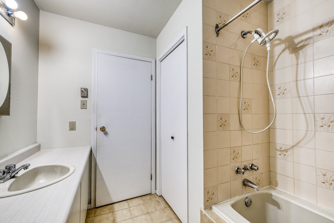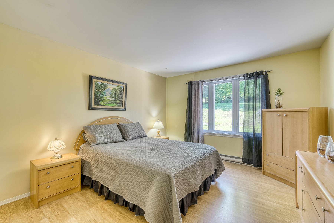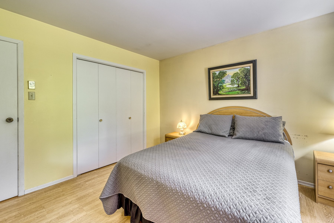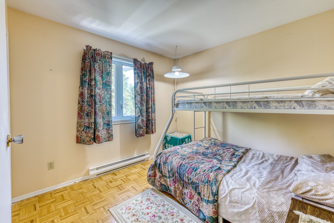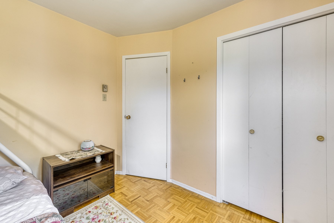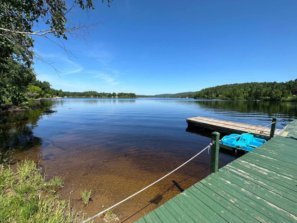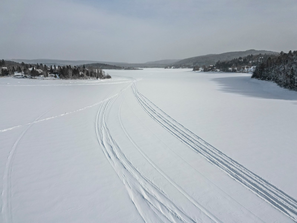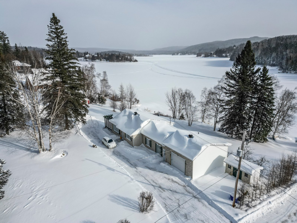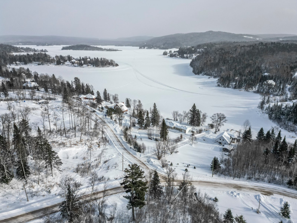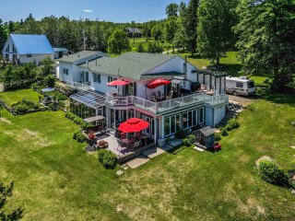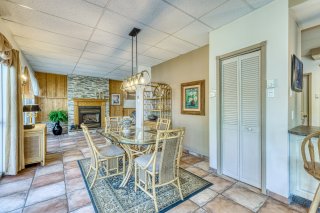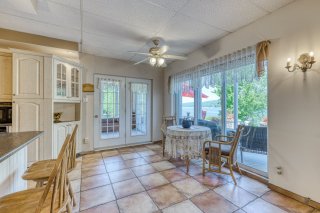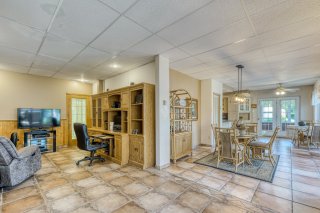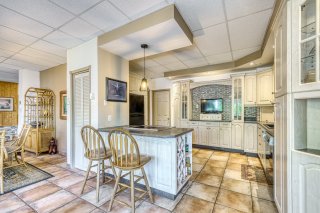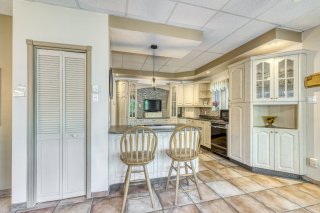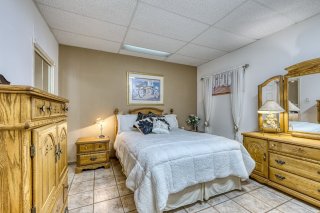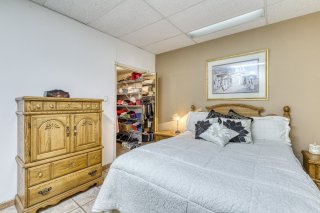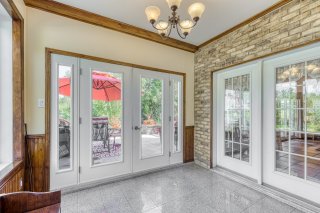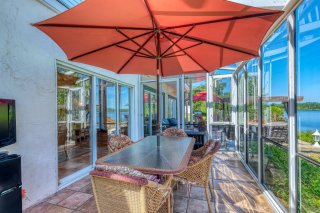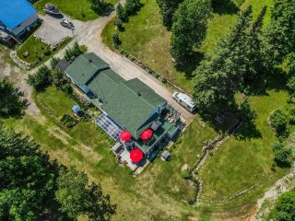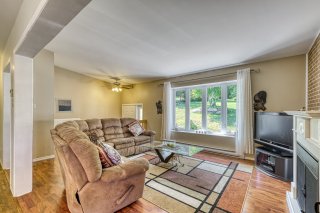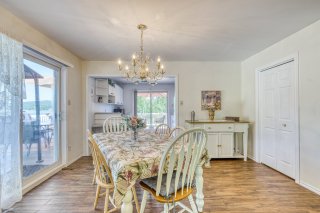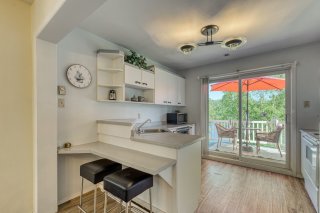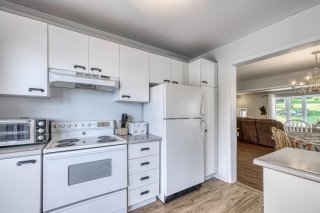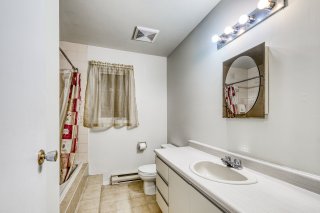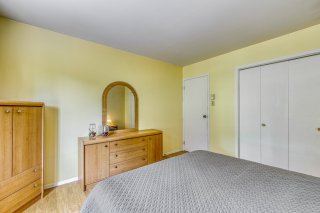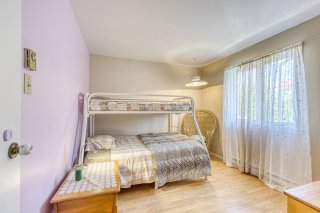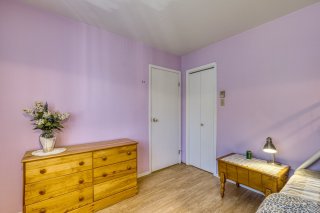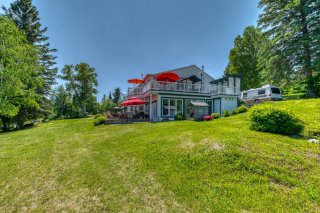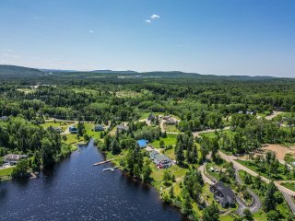460Z Ch. Claire
Saint-Michel-des-Saints, QC J0K
MLS: 14081575
$825,000
3
Bedrooms
2
Baths
0
Powder Rooms
1993
Year Built
Description
If you're dreaming of an investment in St-Michel-des-Saints, discover this bright, meticulously maintained duplex on the shores of Lanaudière's renowned Lac Taureau. This unique haven of peace, with its huge lot and breathtaking view over the water, offers double occupancy for the buyer. On the ground floor, you'll find a large 4 1/2, 2 bedrooms, kitchen, dining room, 2 living rooms with fireplace, boudoir, office space, terrace, sunroom and garden. A vast 2nd floor 5 1/2 with 3 bedrooms, kitchen, living room and a large terrace and intimate balcony. Gym and office, outdoor fireplace, large double garage, docks, 2 sheds, children's play area,
A duplex allowing double occupancy, a resort investment!
Over 57,000 square feet of land and 250 feet of waterfront
with private boat launch and docks!
A must for nature lovers!
A dream life in St-Michel-des-Saints, a year-round paradise
for outdoor enthusiasts and sports enthusiasts of all
kinds.
With a view of the water, you can relax and enjoy the
breathtaking view from the ground-floor terrace or the
magnificent glass roof.
Sports and leisure activities galore in the region!
-Access snowmobile/quad trails directly from the property
-Cross-country ski trails, snowshoeing, forest walking
-Val St-Côme, La Réserve and Montcalm ski resorts less than
an hour away
-Boating, personal watercraft, canoeing, kayaking and
wakeboarding directly from the property
Access to hiking trails within a 10-minute walk (Parc
Régional du Lac Taureau)
-Cycling, quad biking, ATVs and other motorized sports
nearby
-St-Michel golf course 10 minutes away
-Parc des Sept-Chutes 30 minutes away (St-Zénon)
First floor - 460-B
-Kitchen with island
-Spacious dining room, ideal for entertaining
-2 living rooms with wood and gas fireplaces
-Boudoir
-2 good-sized bedrooms, CCP with walk-in closet
-Office
-Bathroom and laundry room
Heated floors (except in bedrooms)
Access to terrace and glass roof - view of Lac Taureau
Upstairs - 460-A
-Kitchen with access to balcony
-Spacious dining room with access to terrace
-Living room
-Bathroom
-Laundry room
Master bedroom + 2 other good-sized bedrooms
Large terrace and balcony overlooking Lac Taureau .
Annex - 460-B
-Gym can be used as office
-Bedroom
-Bathroom with shower
-Intimate balcony overlooking Lac Taureau
Landscaped grounds with mature trees and perennials.
Large garage and 2 sheds, outdoor fireplace, 2 docks,
children's play area!
460-B - photos 3-37 (first floor), 460-A photos 41-61
(upper floor).
Work completed:
1993- House built by Trudeau
1996- Canopy on lake side, garage and annex
2005- Ground floor including outdoor terrace
+/- 2013- Gallery extension (road side)
2015 - Other part of first floor
2022- New windows on 1st floor - invoice available
* Building dimensions do not include garage.
Continued inclusions: All furniture, patio furniture,
canopy and deck (top and bottom), children's house. Fixed
shelving in garage. Docks (2) , pedal boat, outdoor
fireplace, cordwood (5). All exercise equipment in annex.
Dishes and accessories in kitchens.
| BUILDING | |
|---|---|
| Type | Duplex |
| Style | Detached |
| Dimensions | 34.1x71.3 P |
| Lot Size | 57940 PC |
| EXPENSES | |
|---|---|
| Energy cost | $ 3740 / year |
| Municipal Taxes (2024) | $ 4420 / year |
| School taxes (2024) | $ 436 / year |
| ROOM DETAILS | |||
|---|---|---|---|
| Room | Dimensions | Level | Flooring |
| Hallway | 6.0 x 5.6 P | 2nd Floor | Floating floor |
| Hallway | 10.1 x 7.8 P | Ground Floor | Ceramic tiles |
| Dining room | 11.7 x 10.6 P | Ground Floor | Ceramic tiles |
| Living room | 12.1 x 15.2 P | 2nd Floor | Floating floor |
| Living room | 21.10 x 10.1 P | Ground Floor | Ceramic tiles |
| Dining room | 13.2 x 9.11 P | 2nd Floor | Floating floor |
| Kitchen | 12.2 x 12.1 P | Ground Floor | Ceramic tiles |
| Kitchen | 10.8 x 9.9 P | 2nd Floor | Floating floor |
| Den | 9.9 x 4.3 P | Ground Floor | Ceramic tiles |
| Primary bedroom | 13.1 x 11.9 P | 2nd Floor | Floating floor |
| Living room | 9.3 x 9.1 P | Ground Floor | Ceramic tiles |
| Bedroom | 11.1 x 9.11 P | 2nd Floor | Floating floor |
| Home office | 13.4 x 11.0 P | Ground Floor | Ceramic tiles |
| Bedroom | 10.1 x 9.10 P | 2nd Floor | Floating floor |
| Primary bedroom | 11.11 x 11.8 P | Ground Floor | Ceramic tiles |
| Bathroom | 8.6 x 7.8 P | 2nd Floor | Ceramic tiles |
| Laundry room | 5.1 x 3.0 P | 2nd Floor | Floating floor |
| Bathroom | 9.9 x 8.4 P | Ground Floor | Ceramic tiles |
| Bedroom | 5.11 x 5.6 P | Ground Floor | Ceramic tiles |
| Laundry room | 5.11 x 5.0 P | Ground Floor | Ceramic tiles |
| Bedroom | 20.10 x 13.10 P | Ground Floor | Floating floor |
| Other | 20.7 x 11.3 P | Ground Floor | Floating floor |
| Bathroom | 7.4 x 4.0 P | Ground Floor | Ceramic tiles |
| CHARACTERISTICS | |
|---|---|
| Landscaping | Landscape |
| Heating system | Electric baseboard units |
| Water supply | Artesian well |
| Heating energy | Electricity |
| Windows | PVC |
| Foundation | Poured concrete |
| Hearth stove | Other, Wood fireplace, Gaz fireplace |
| Garage | Attached, Heated, Tandem |
| Siding | Aggregate, Aluminum |
| Distinctive features | Water access, Wooded lot: hardwood trees, Waterfront |
| Proximity | Golf, Park - green area, Alpine skiing, Cross-country skiing, Snowmobile trail, ATV trail |
| Parking | Outdoor, Garage |
| Sewage system | Purification field, Septic tank |
| Window type | Crank handle |
| Roofing | Asphalt shingles |
| View | Water, Mountain, Panoramic |
| Zoning | Residential |
| Equipment available | Ventilation system |
| Available services | Balcony/terrace, Outdoor storage space |
Matrimonial
Age
Household Income
Age of Immigration
Common Languages
Education
Ownership
Gender
Construction Date
Occupied Dwellings
Employment
Transportation to work
Work Location
Map
Loading maps...
