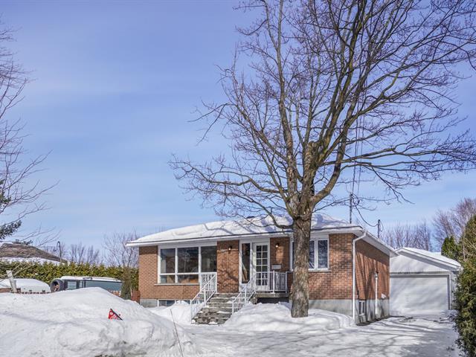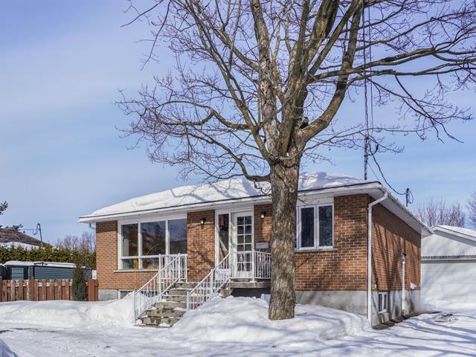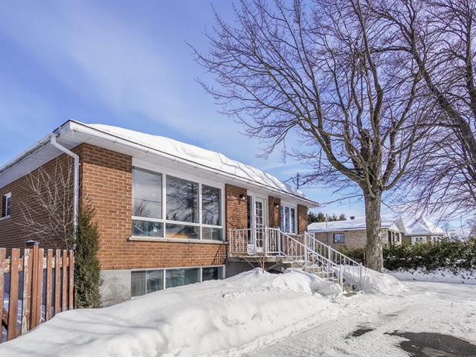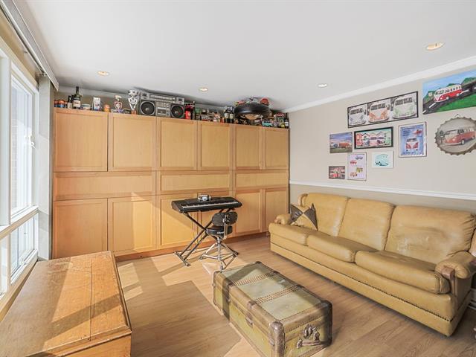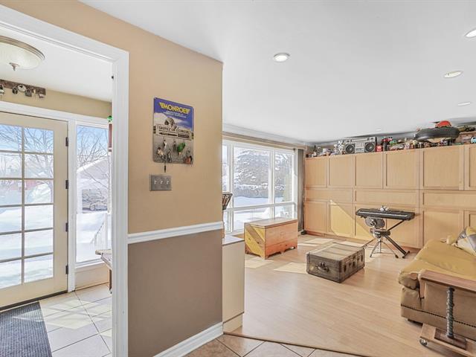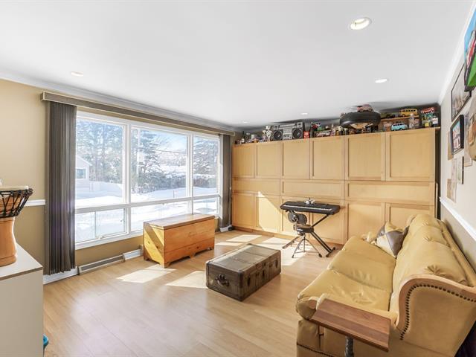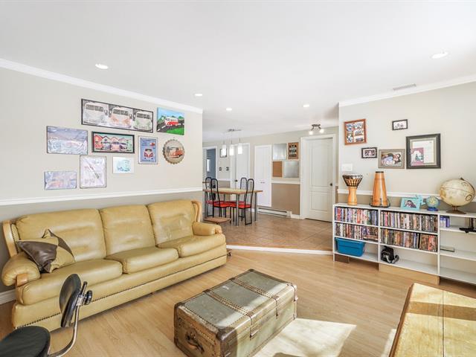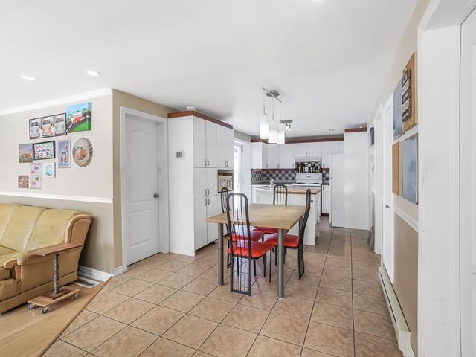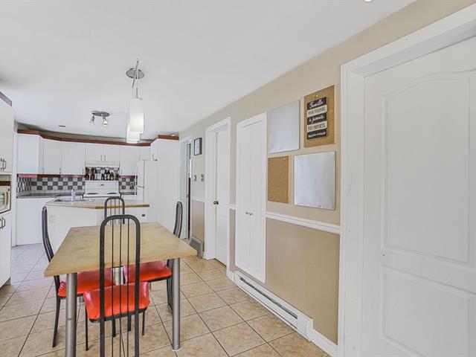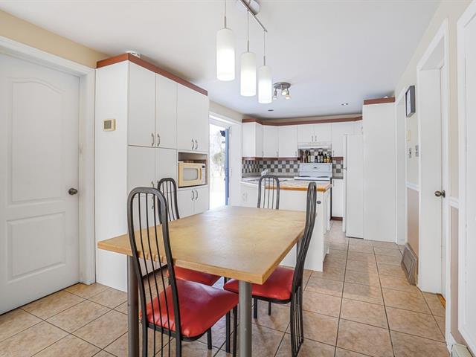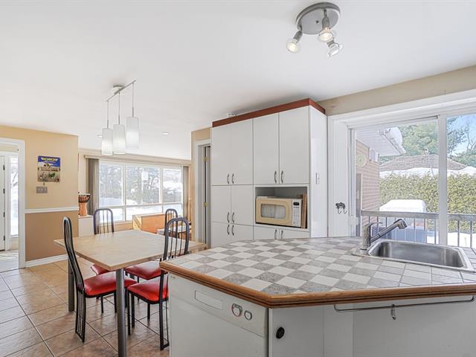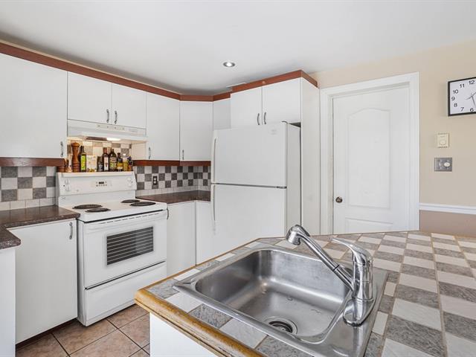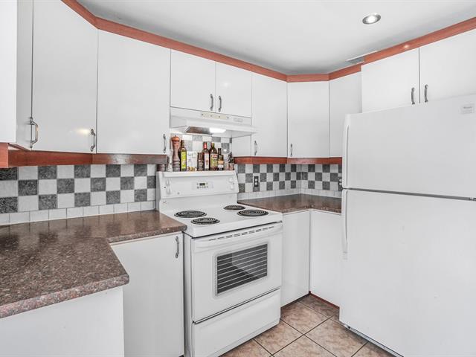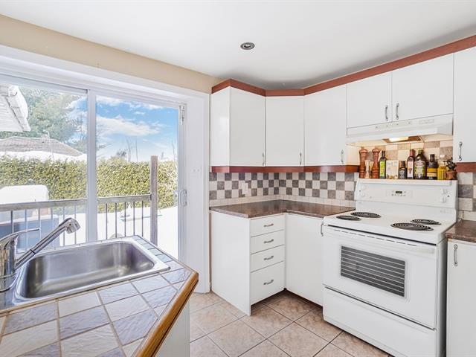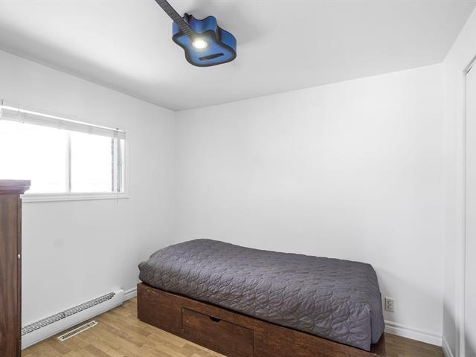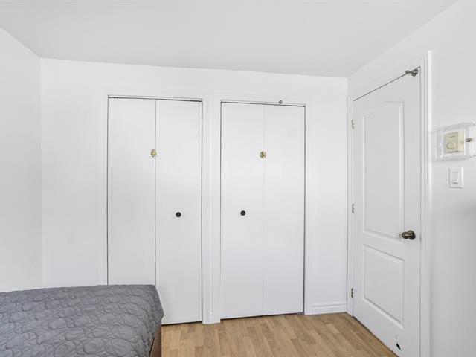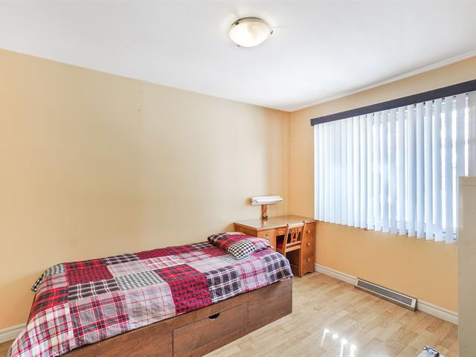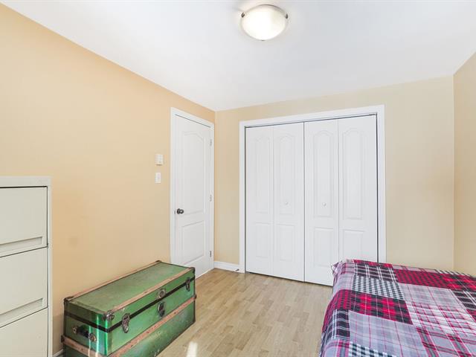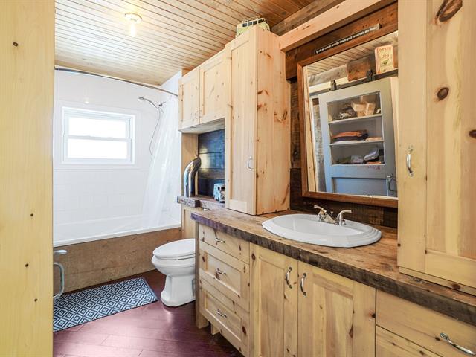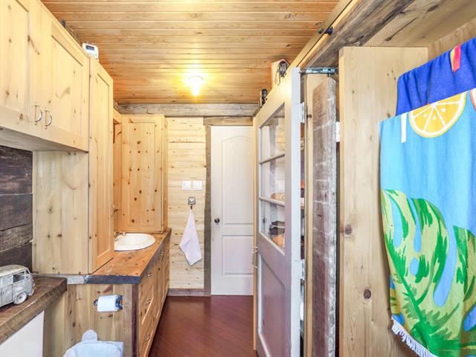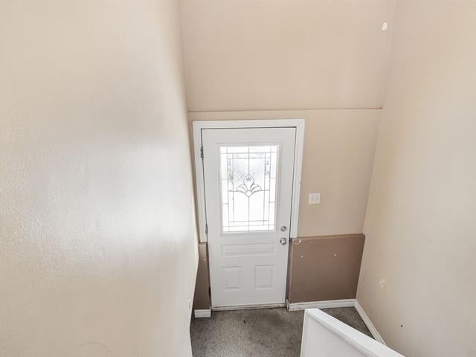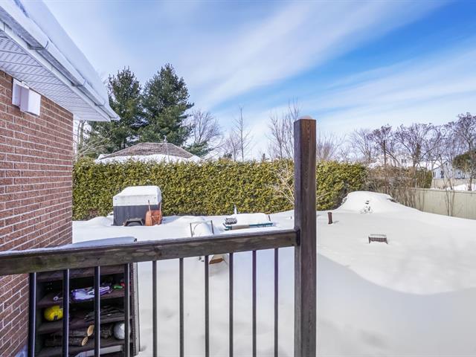4601 53e Avenue
Laval (Laval-Ouest), QC H7R
MLS: 16410318
3
Bedrooms
2
Baths
0
Powder Rooms
1948
Year Built
Description
All brick single storey with detached garage on 8,000 square feet lot. Walking distance to services. Bachelor apartment occupying part of the basement. It is rented monthly, by the same tenant since 2020. The monthly rent is $1000 heated/lit. Central heating and air conditioning with heat pump offering comfort and savings. Access the property market at reasonable costs and/or invest for a medium-term project with this property. Flexible occupancy date. Visits possible during the day and evening. Open house on Sunday March 9th, from 2:00 p.m. to 4:00 p.m. Welcome all.
Superb opportunity to access property and/or invest in real
estate.
The land is somewhat cluttered and will be fully vacated by
the seller.
He wishes to state that the gutters must be replaced as
soon as possible.
That a paving stone installation is not finished and the
material to finish it is included.
That it cannot guarantee compliance of the basement
accommodation with the building code and/or town planning
rules.
| BUILDING | |
|---|---|
| Type | Bungalow |
| Style | Detached |
| Dimensions | 32x32 P |
| Lot Size | 743.2 MC |
| EXPENSES | |
|---|---|
| Energy cost | $ 2310 / year |
| Municipal Taxes (2025) | $ 2648 / year |
| School taxes (2024) | $ 258 / year |
| ROOM DETAILS | |||
|---|---|---|---|
| Room | Dimensions | Level | Flooring |
| Kitchen | 2 x 2 M | Basement | |
| Hallway | 5.8 x 5.11 P | Ground Floor | Ceramic tiles |
| Bathroom | 2 x 2 M | Basement | |
| Living room | 15.11 x 12.9 P | Ground Floor | Floating floor |
| Bedroom | 2 x 2 M | Basement | |
| Dining room | 9.8 x 13.7 P | Ground Floor | Ceramic tiles |
| Living room | 2 x 2 M | Basement | |
| Kitchen | 9.8 x 11.3 P | Ground Floor | Ceramic tiles |
| Bathroom | 11.7 x 5.1 P | Ground Floor | Ceramic tiles |
| Primary bedroom | 9 x 14 P | Ground Floor | Floating floor |
| Bedroom | 9 x 13.2 P | Ground Floor | Floating floor |
| Laundry room | 17 x 10 P | Basement | |
| Bedroom | 10 x 10 P | Basement | |
| CHARACTERISTICS | |
|---|---|
| Heating system | Air circulation |
| Driveway | Asphalt |
| Roofing | Asphalt shingles |
| Heating energy | Bi-energy |
| Proximity | Bicycle path, Cross-country skiing, Daycare centre, Elementary school, Golf, High school, Highway, Park - green area, Public transport |
| Siding | Brick |
| Foundation | Concrete block |
| Garage | Detached |
| Topography | Flat |
| Parking | Garage, Outdoor |
| Distinctive features | Intergeneration |
| Cupboard | Melamine |
| Sewage system | Municipal sewer |
| Water supply | Municipality |
| Basement | Partially finished |
| Zoning | Residential |
