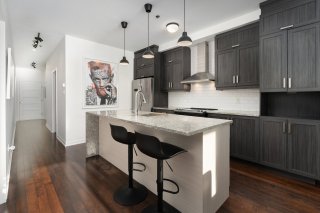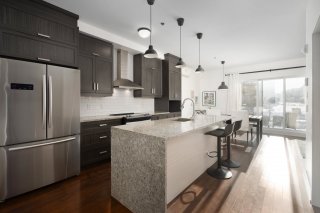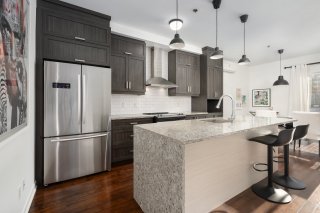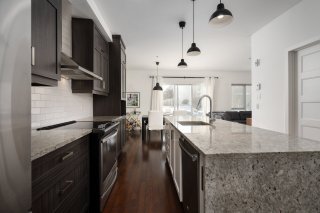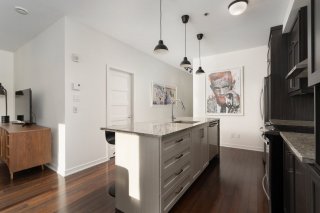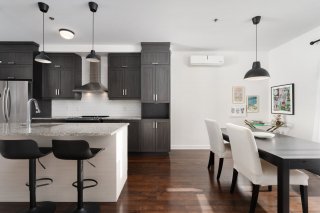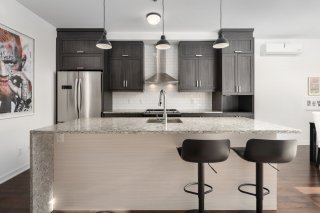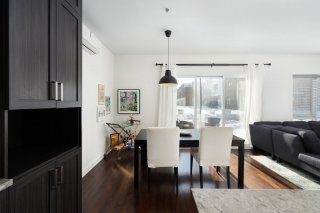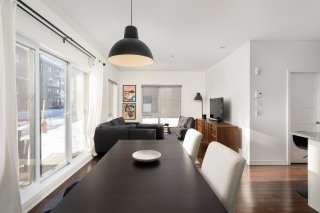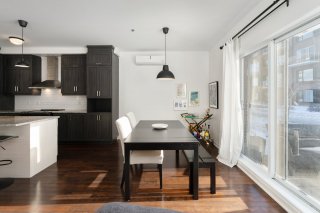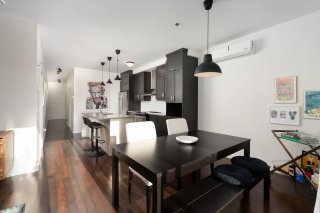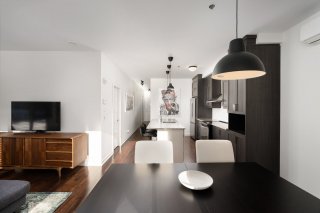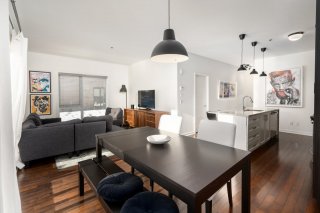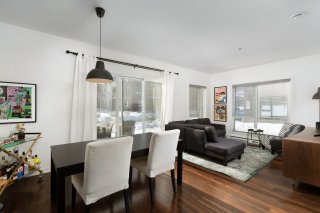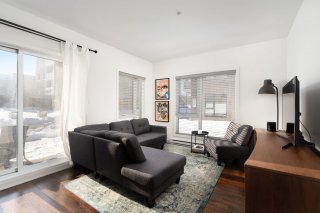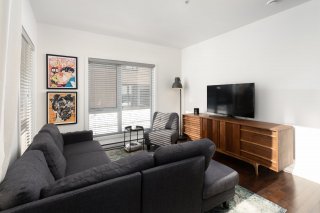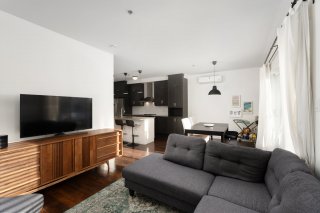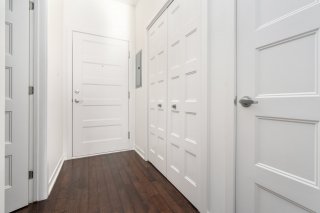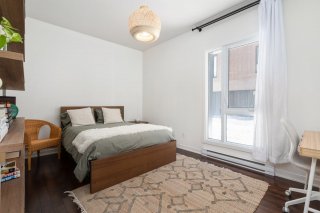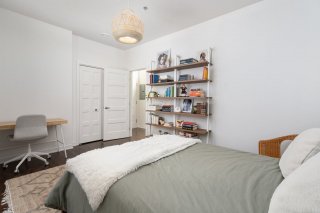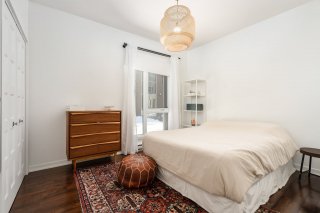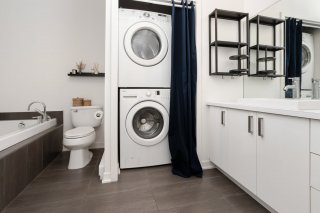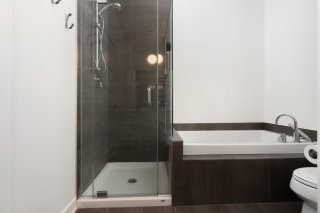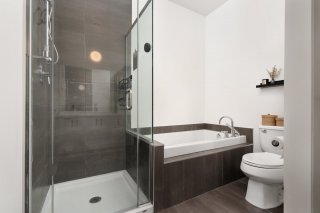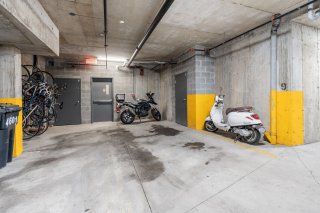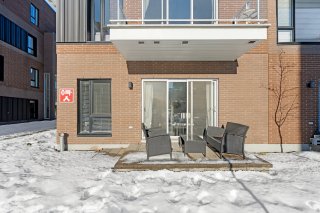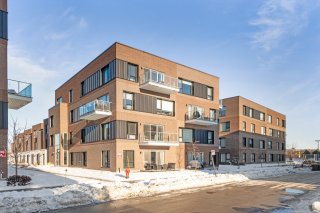4601 2e Avenue
Montréal (Rosemont, QC H1Y
MLS: 22777946
2
Bedrooms
1
Baths
0
Powder Rooms
2016
Year Built
Description
Beautiful 2-bedroom condo with private patio, located in the very select Shop Angus area. Corner unit on the ground floor of an 8-unit building, very bright with open living area. The kitchen is modern with a superb central island and lunch area. The bathroom has a podium bath, glass and ceramic shower and a corner for a stacking washer-dryer. You'll also have parking space in the garage (#9) and interior storage space. Close to all services and shops, public transit, schools, parks, sports fields, bike path and much more to discover. Just waiting for you!
Walking distance to services, stores and parks.
- Provigo Angus & Métro St-Joseph grocery stores.
- Jean-Coutu & Pharmaprix pharmacies.
- CLSC on Rachel Street.
- Several schools nearby.
- Caisse Populaire, BMO, National Bank, etc.
- Promenade Masson with Rona hardware store, Première
Moisson and much more!
- Canadian-Tire, Spa Escale Santé health center
- Several restaurants nearby: La Barake, Holgan & Beaufort,
Mamie et Clafoutie, YUL, Cité, La Cloche à Fromage and
Caldo Pizzéria.
- Gym Locomotion.
- 15-minute walk: Botanical Gardens, Olympic Park, Olympic
Stadium, Biodome, Planetarium.
- Maisonneuve Park with its green spaces, bike path, etc.
- Joliette and Préfontaine metro stations, several bus
routes, bike path leading to Mont Royal.
| BUILDING | |
|---|---|
| Type | Apartment |
| Style | Attached |
| Dimensions | 0x0 |
| Lot Size | 0 |
| EXPENSES | |
|---|---|
| Energy cost | $ 1100 / year |
| Co-ownership fees | $ 4368 / year |
| Municipal Taxes (2024) | $ 2292 / year |
| School taxes (2024) | $ 353 / year |
| ROOM DETAILS | |||
|---|---|---|---|
| Room | Dimensions | Level | Flooring |
| Hallway | 20.6 x 3.1 P | Ground Floor | Wood |
| Kitchen | 14.2 x 11.7 P | Ground Floor | Wood |
| Dining room | 11.7 x 9 P | Ground Floor | Wood |
| Living room | 11.11 x 10.4 P | Ground Floor | Wood |
| Primary bedroom | 11.11 x 10 P | Ground Floor | Wood |
| Bedroom | 13.11 x 10 P | Ground Floor | Wood |
| Bathroom | 11.1 x 8.1 P | Ground Floor | Ceramic tiles |
| CHARACTERISTICS | |
|---|---|
| Driveway | Plain paving stone, Asphalt |
| Landscaping | Landscape |
| Heating system | Air circulation |
| Water supply | Municipality |
| Heating energy | Electricity |
| Equipment available | Entry phone, Wall-mounted air conditioning |
| Easy access | Elevator |
| Windows | PVC |
| Garage | Heated, Fitted, Single width |
| Siding | Brick |
| Proximity | Highway, Cegep, Hospital, Park - green area, Elementary school, High school, Public transport, University, Bicycle path, Daycare centre |
| Bathroom / Washroom | Seperate shower |
| Available services | Fire detector |
| Parking | Garage |
| Sewage system | Municipal sewer |
| Window type | Crank handle, French window |
| Topography | Flat |
| Zoning | Residential |
| Cadastre - Parking (included in the price) | Garage |



























