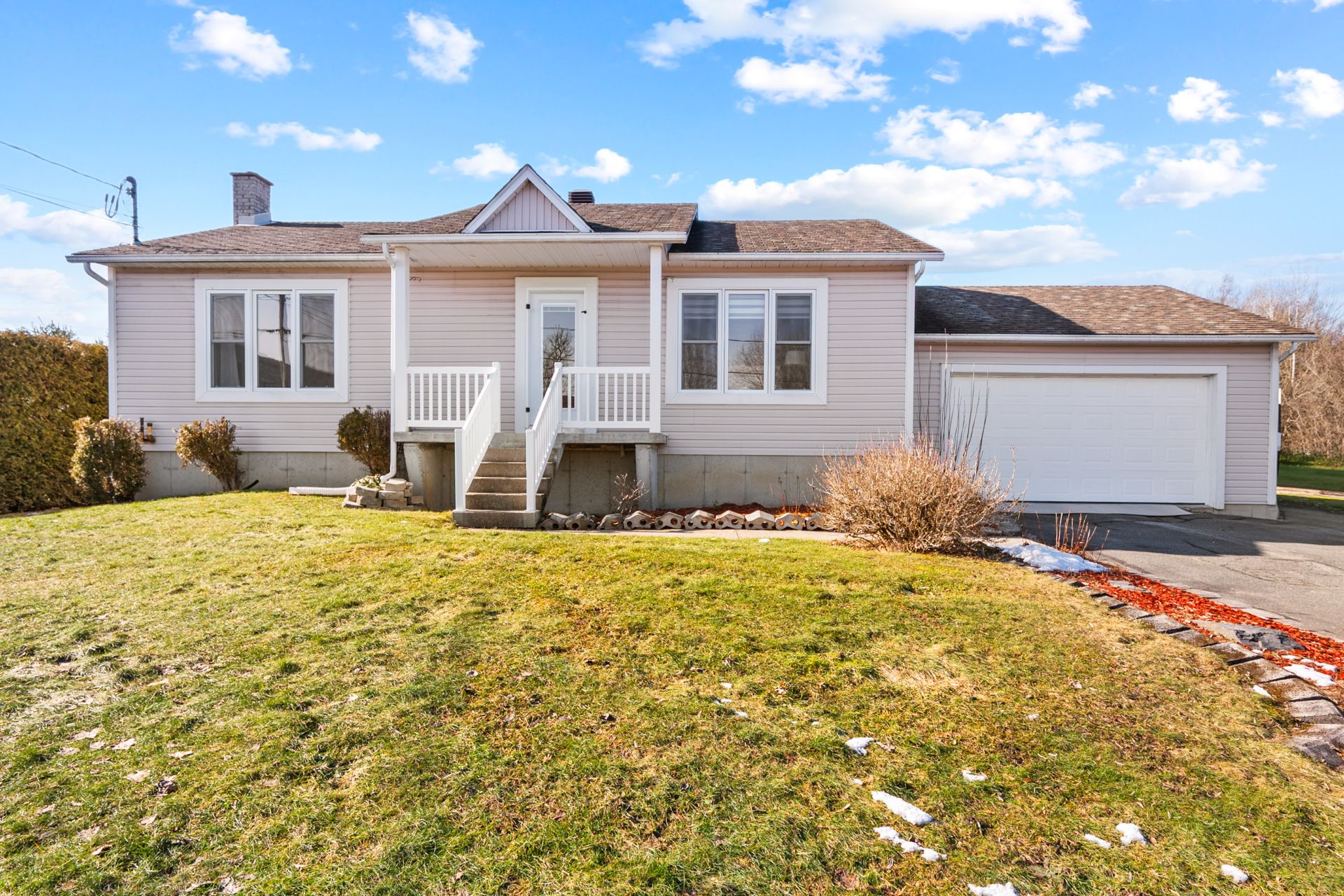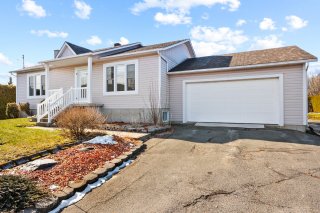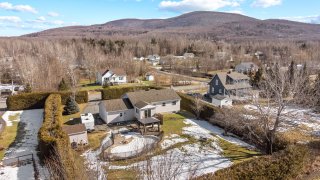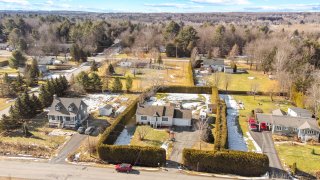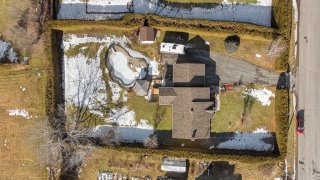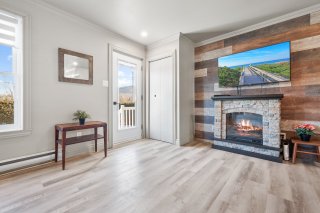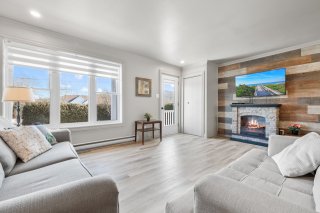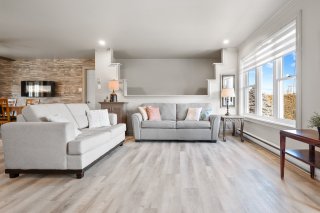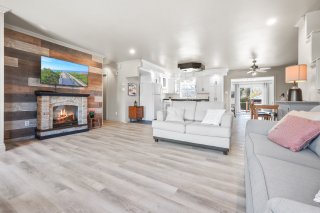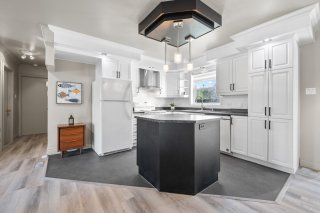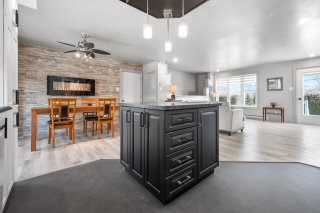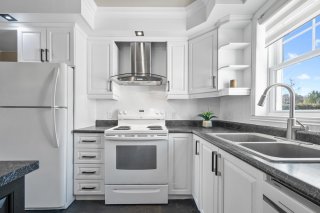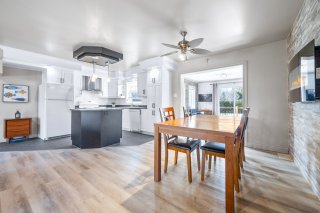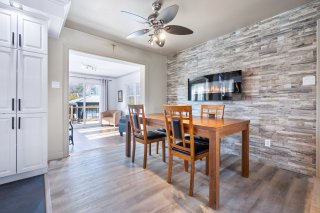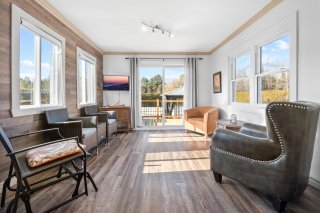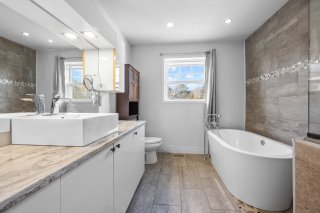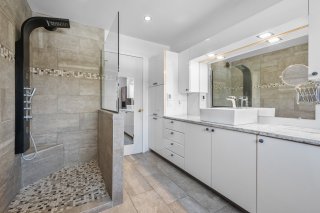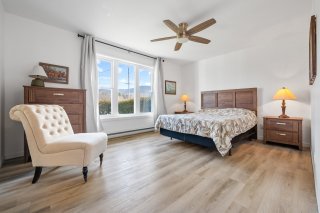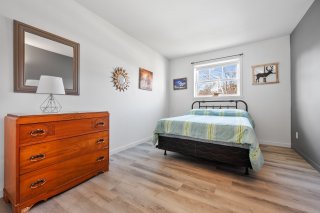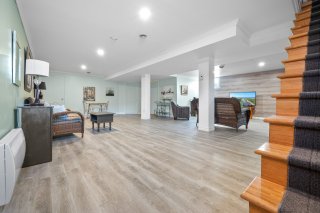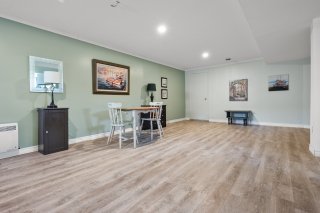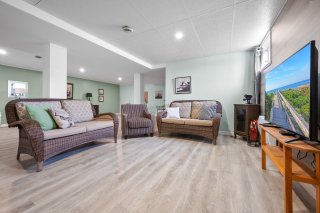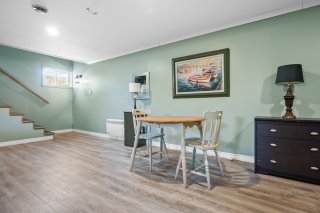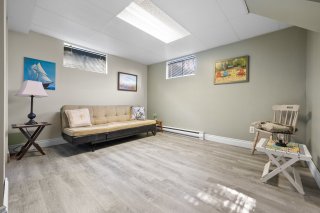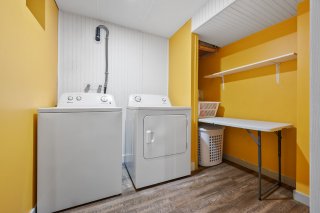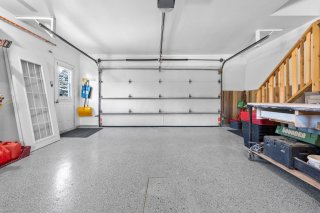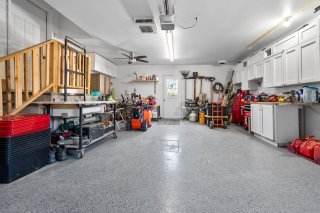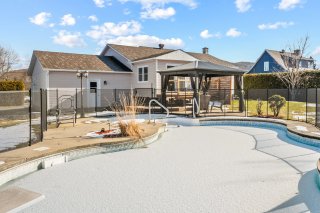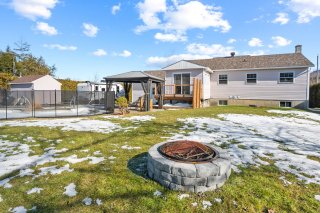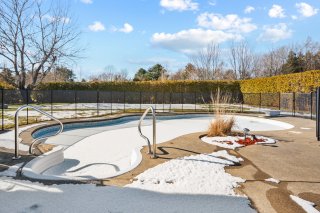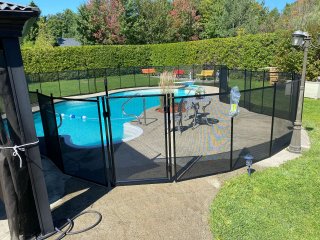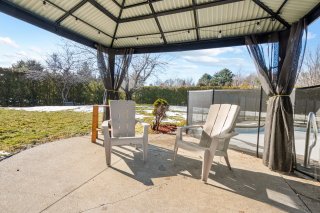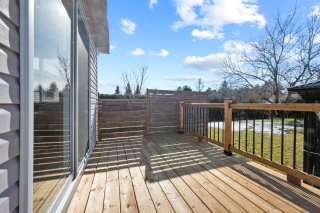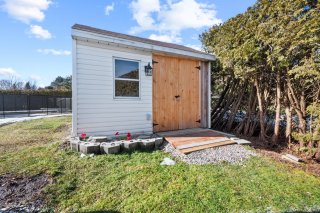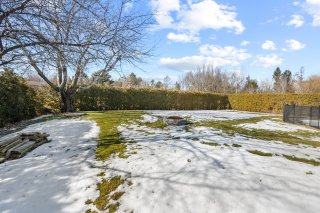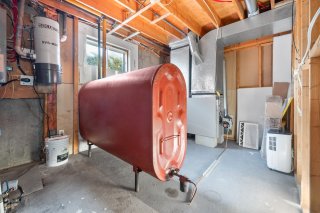46 Rue Lorraine
Shefford, QC J2M
MLS: 28306998
3
Bedrooms
1
Baths
0
Powder Rooms
1992
Year Built
Description
Charming bungalow in Shefford, minutes from Bromont on a large 22,000 sq ft. intimate lot surrounded by mature cedar hedges, with eastern-facing mountain views, on a quiet street, in a residential neighbourhood. Nice spacious rooms and a finished basement.
Welcome to 46 rue Lorraine in Shefford, where charm meets
comfort in this 2 bedroom, 1 bathroom east-facing bungalow
where you can wake up every morning with serene mountain
views and enjoy summer days by the pool on a large intimate
22,000 sq. ft lot, surrounded by mature cedars, providing
privacy and a tranquil outdoor space, perfect for
entertaining guests and enjoying family time.
Step inside and discover a bright beautiful space for
everyday living with its open-concept kitchen, living room,
and dining area, leading to a veranda, ideal for
gatherings. This property features a completely finished
basement with an additional room, convenient laundry chute,
central vacuum, and heated bathroom floor on main level and
the attached heated 20' x 24' garage with epoxy flooring
offers plenty of storage space. Located on a quite street
in a residential neighbourhood minutes from hwy 10,
Bromont, retail outlets, ski Bromont, restaurants, bike and
walking paths, and several other amenities.
Renovations were carried out in 2023: New windows in
primary bedroom, veranda and living room, new patio door,
veranda area and laundry room re-insulated, installation of
a fence around the in-ground pool, new wood deck,
installation of 2 Convectair heaters in the basement,
extended the well pipe, and renovated the shed.
Please note that as of the 10th of June 2022, buyers are
advised to have their own broker when interested in a
property as the listing broker represents the seller. It is
however possible to conclude a real estate transaction
without the buyer being exclusively represented by his
broker. In this case, the listing broker will provide him
with objective information relevant to the transaction,
notably regarding the rights and obligations of all parties
to the transaction. In this situation, you will be asked to
sign a notice confirming that you wish to proceed with the
transaction without being exclusively represented by a
broker.
Virtual Visit
| BUILDING | |
|---|---|
| Type | Bungalow |
| Style | Detached |
| Dimensions | 8.6x12.24 M |
| Lot Size | 2043.8 MC |
| EXPENSES | |
|---|---|
| Energy cost | $ 3748 / year |
| Municipal Taxes (2024) | $ 2501 / year |
| School taxes (2023) | $ 262 / year |
| ROOM DETAILS | |||
|---|---|---|---|
| Room | Dimensions | Level | Flooring |
| Living room | 17.0 x 14.7 P | Ground Floor | Floating floor |
| Dining room | 11.0 x 12.0 P | Ground Floor | Floating floor |
| Kitchen | 10.8 x 12.3 P | Ground Floor | Floating floor |
| Veranda | 11.0 x 11.7 P | Ground Floor | Floating floor |
| Primary bedroom | 15.2 x 11.1 P | Ground Floor | Floating floor |
| Bedroom | 9.7 x 15.2 P | Ground Floor | Floating floor |
| Bathroom | 8.1 x 11.10 P | Ground Floor | Ceramic tiles |
| Bedroom | 12.3 x 12.7 P | Basement | Floating floor |
| Family room | 28.7 x 26.0 P | Basement | Floating floor |
| Other | 9.1 x 13.5 P | Basement | Floating floor |
| Laundry room | 8.2 x 6.5 P | Basement | Floating floor |
| CHARACTERISTICS | |
|---|---|
| Landscaping | Land / Yard lined with hedges, Patio |
| Cupboard | Wood |
| Heating system | Air circulation, Space heating baseboards, Electric baseboard units |
| Water supply | Artesian well |
| Heating energy | Electricity, Heating oil |
| Equipment available | Central vacuum cleaner system installation, Electric garage door |
| Windows | PVC |
| Foundation | Poured concrete |
| Garage | Attached, Heated |
| Siding | Vinyl |
| Pool | Inground |
| Proximity | Highway, Golf, Park - green area, Elementary school, Bicycle path, Alpine skiing, Cross-country skiing, Daycare centre, Snowmobile trail, ATV trail |
| Bathroom / Washroom | Seperate shower |
| Available services | Fire detector |
| Basement | 6 feet and over, Finished basement |
| Parking | Outdoor, Garage |
| Sewage system | Septic tank |
| Window type | Sliding, Hung |
| Roofing | Asphalt shingles |
| Topography | Flat |
| View | Mountain |
| Zoning | Residential |
| Driveway | Asphalt |
