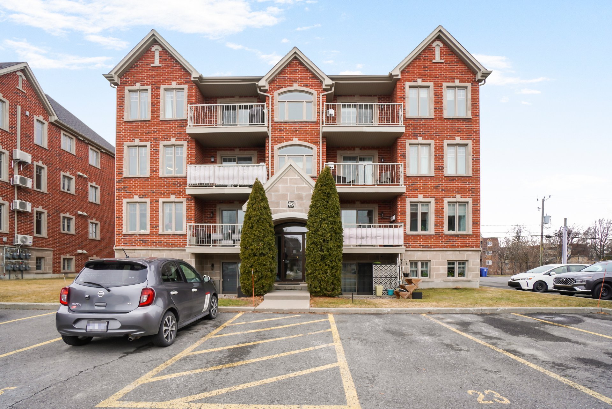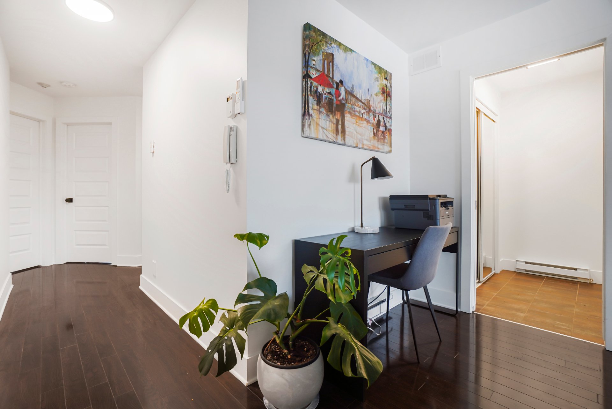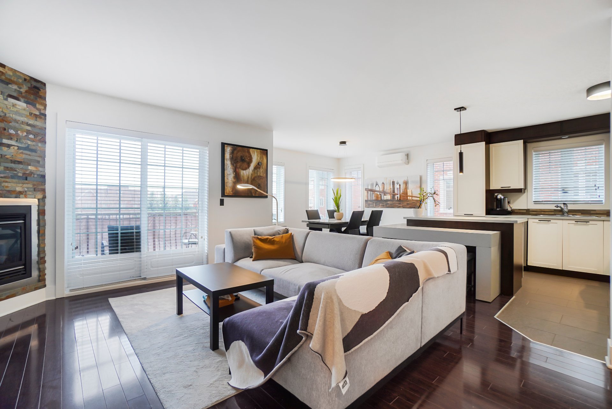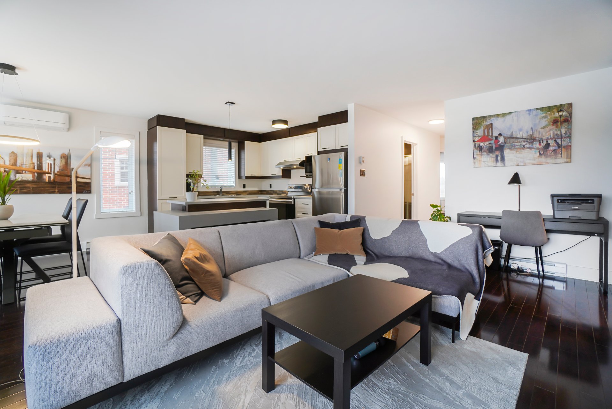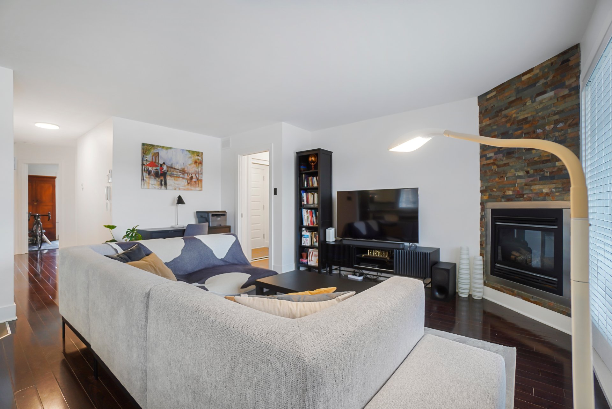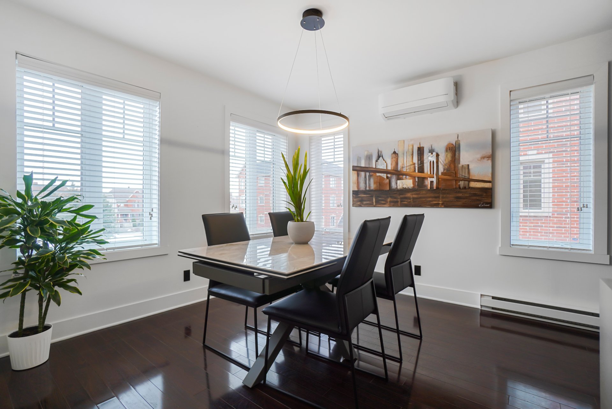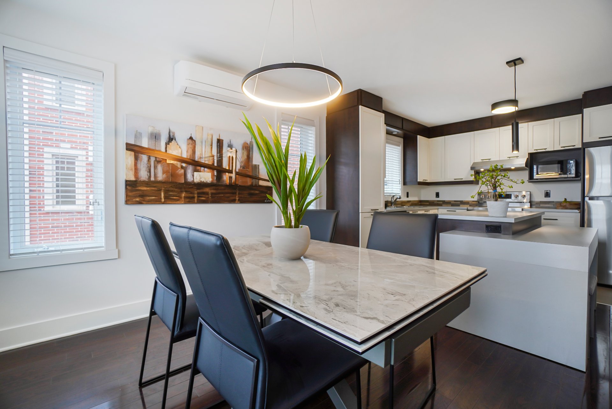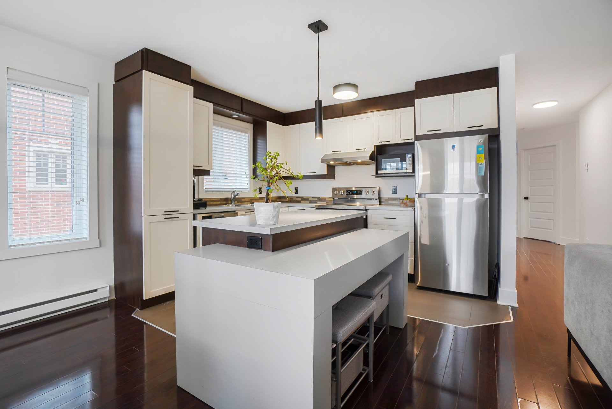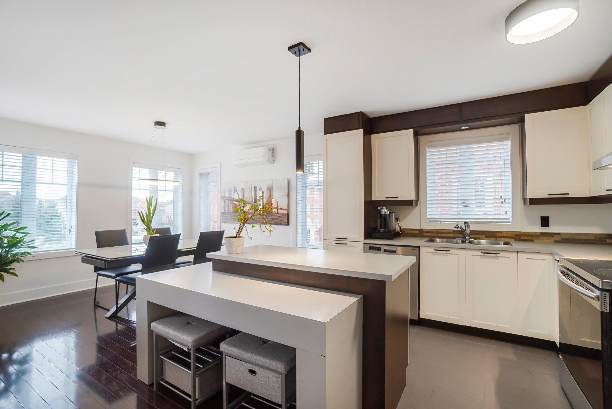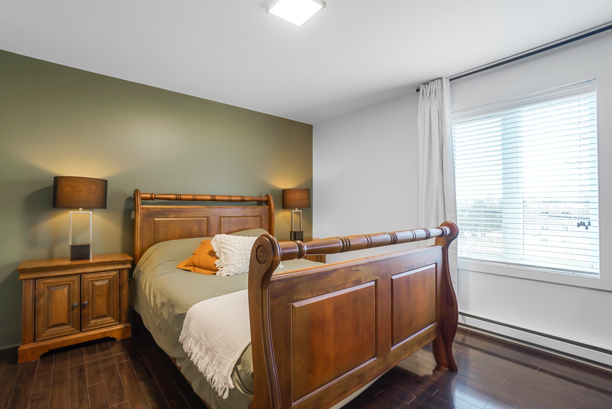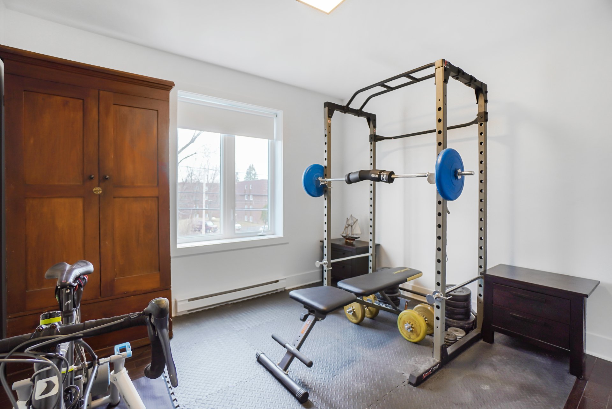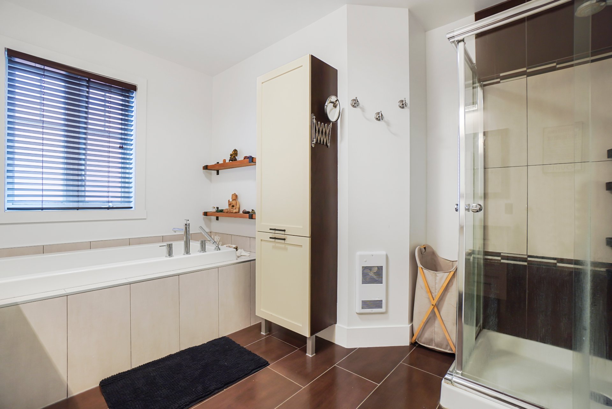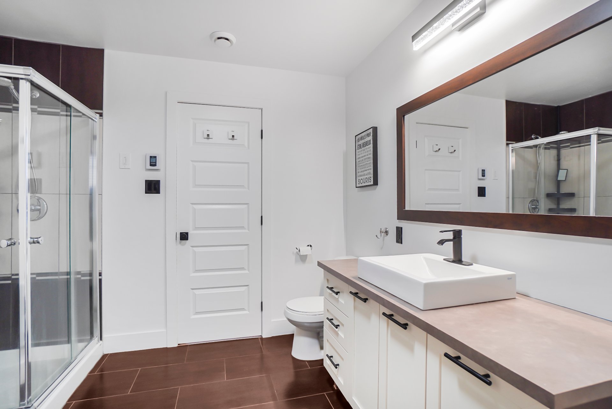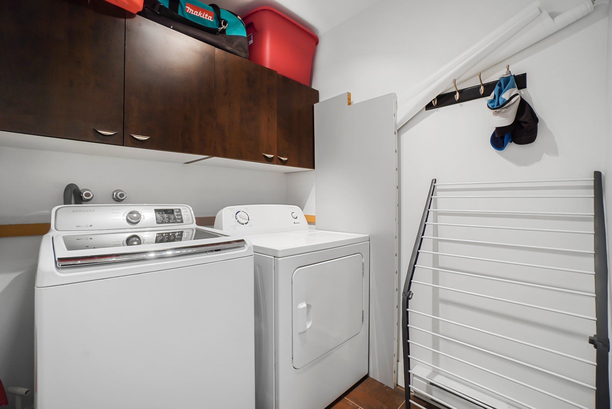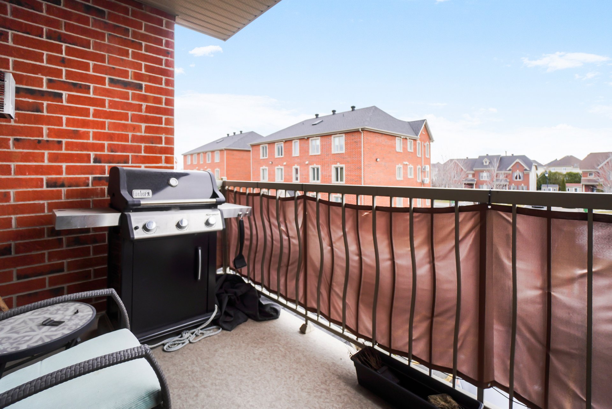46 Av. Fouquet
Candiac, QC J5R
MLS: 16461185
2
Bedrooms
1
Baths
0
Powder Rooms
2009
Year Built
Description
Discover this magnificent condo with its bright, well-appointed open-plan living space. The modern kitchen is equipped with a lunch counter, perfect for gourmet lovers. The cozy living room, complete with fireplace, creates a convivial atmosphere. The two spacious bedrooms, with their elegant dark floors, offer a comfortable living environment. The bathroom features a glass-enclosed shower and separate bath for added convenience. A unique opportunity to combine style, space and practicality, all you have to do is move in!
Ideally located in Candiac, this condo offers a harmonious
living environment combining residential tranquility and
proximity to all essential amenities. Just minutes from
shops, schools and transportation, it simplifies daily life
while enjoying a peaceful, verdant environment. Its quick
access to major highways and commuter rail makes it the
perfect choice for those seeking comfort and convenience.
Key features :
- Open-plan living space
- Balcony offering pleasant outdoor space.
- Outdoor parking reserved for residents.
Nearby points of interest :
- Handel Park
- Parc André-J.-Côté
- Quartier Dix30, a shopping complex offering a multitude
of boutiques, restaurants, cinemas and other entertainment.
- École Fernand-Seguin
- Collège Charles-Lemoyne
- Complexe sportif de Candiac
- Maison Hélène-De Champlain, cultural center
Accessibility:
- Several bus lines serve the region, making it easy to
travel to surrounding towns and downtown Montreal.
- The Candiac train station is about a 10-minute drive
away, providing a direct link to Montreal.
- Highway 15
- Route 132
- Candiac's well-developed network of bike paths
Local amenities nearby :
- IGA Candiac
- Metro Plus
- Candiac Medical Clinic
- Jean Coutu Pharmacy
- Restaurant L'Académie, Italian and French cuisine
- Sushi Yasu
- Banque Nationale
- Caisse Desjardins
- Énergie Cardio
- Yoga Candiac
Virtual Visit
| BUILDING | |
|---|---|
| Type | Apartment |
| Style | Detached |
| Dimensions | 0x0 |
| Lot Size | 0 |
| EXPENSES | |
|---|---|
| Co-ownership fees | $ 3672 / year |
| Municipal Taxes (2025) | $ 2186 / year |
| School taxes (2024) | $ 194 / year |
| ROOM DETAILS | |||
|---|---|---|---|
| Room | Dimensions | Level | Flooring |
| Hallway | 5.10 x 3.6 P | 3rd Floor | Ceramic tiles |
| Living room | 16.8 x 12.1 P | 3rd Floor | Floating floor |
| Kitchen | 11.4 x 10.10 P | 3rd Floor | Ceramic tiles |
| Dining room | 9.9 x 10.8 P | 3rd Floor | Floating floor |
| Bathroom | 11.0 x 9.9 P | 3rd Floor | Ceramic tiles |
| Primary bedroom | 12.6 x 12.5 P | 3rd Floor | Floating floor |
| Bedroom | 12.6 x 12.5 P | 3rd Floor | Floating floor |
| Laundry room | 6.3 x 8.3 P | 3rd Floor | Ceramic tiles |
| CHARACTERISTICS | |
|---|---|
| Driveway | Asphalt |
| Roofing | Asphalt shingles |
| Proximity | Bicycle path, Elementary school, High school, Highway, Park - green area |
| Siding | Brick |
| Equipment available | Central vacuum cleaner system installation, Entry phone, Wall-mounted heat pump |
| Window type | Crank handle |
| Heating system | Electric baseboard units |
| Heating energy | Electricity, Natural gas |
| Easy access | Elevator |
| Available services | Fire detector |
| Hearth stove | Gaz fireplace |
| Cupboard | Laminated |
| Sewage system | Municipal sewer |
| Water supply | Municipality |
| Parking | Outdoor |
| Windows | PVC |
| Zoning | Residential |
| Bathroom / Washroom | Seperate shower |
