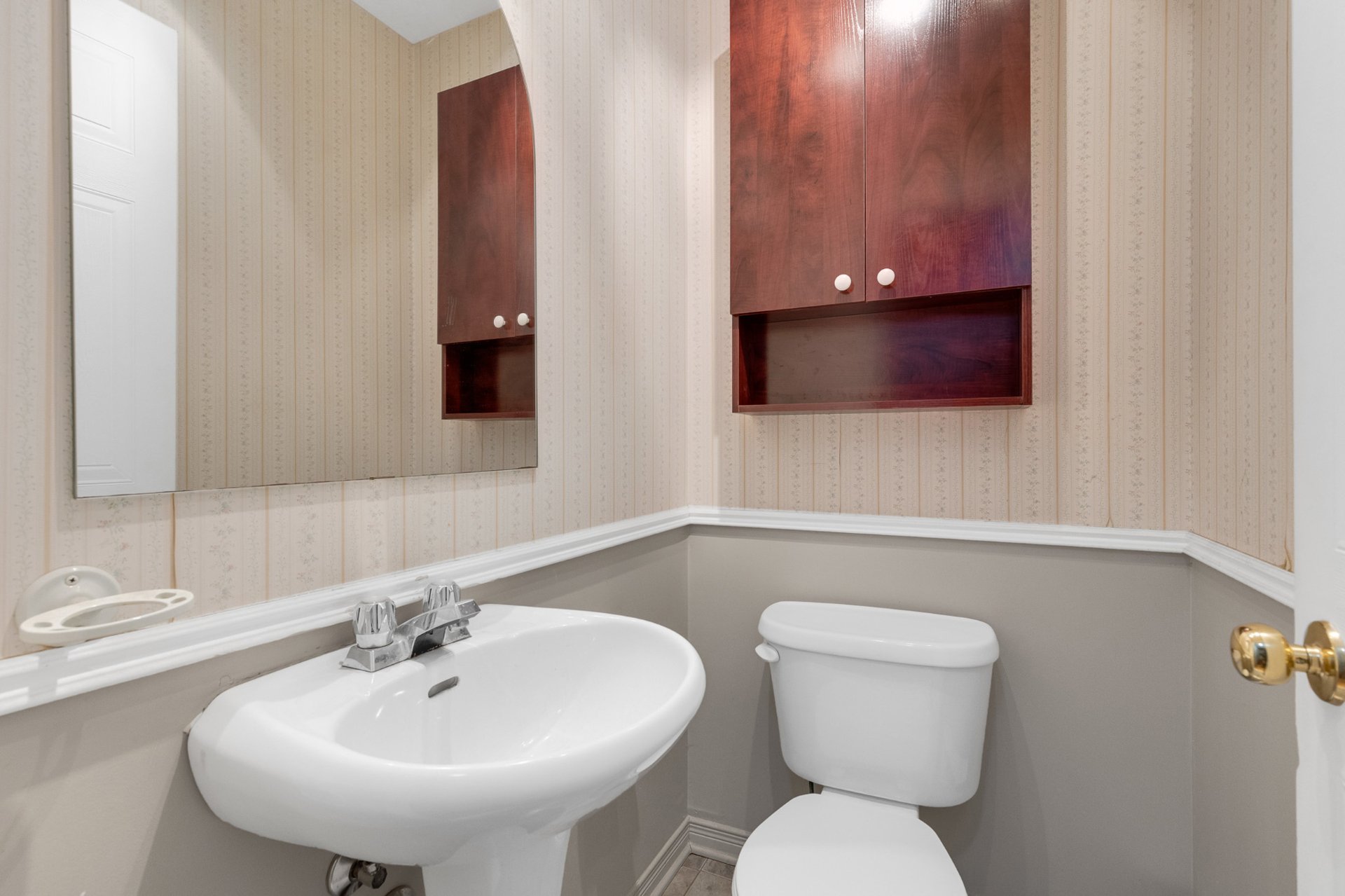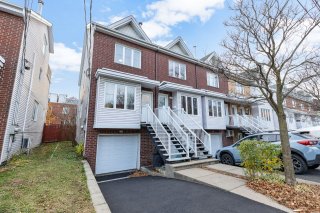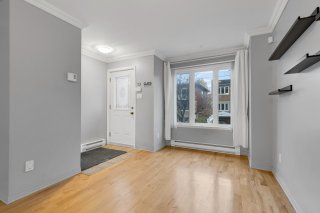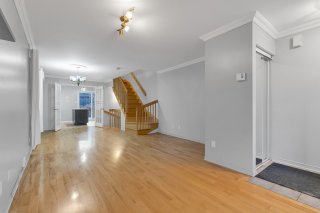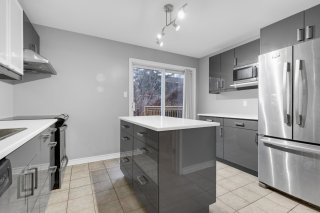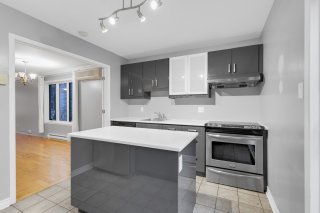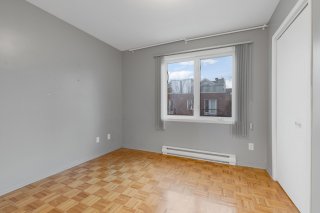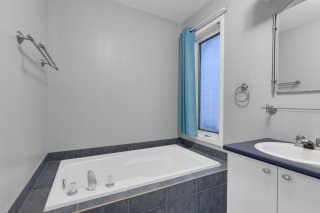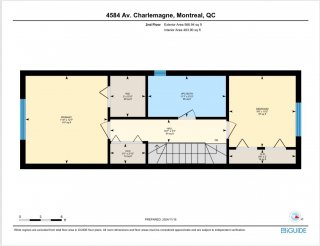4584 Av. Charlemagne
Montréal (Rosemont, QC H1X
MLS: 27174808
2
Bedrooms
1
Baths
1
Powder Rooms
2000
Year Built
Description
Superb opportunity to live close to the Botanical Gardens and Olympic Park and its various facilities. The Pie-IX SRB line is 2 steps away from the Pie-IX metro station, the green line to downtown. 1.5 km from shops in Shop Angus neighbourhood. Corner unit condominium townhouse with 2 bedrooms upstairs. On the ground floor, large open-plan living room, dining room and kitchen with work island. Access to fenced yard and brand-new wood patio facing southwest. Family room in basement with private single garage + brand-new asphalt driveway. Sunny townhouse all day long.
When the last tenants left on October 31, 2024, intensive
cleaning was carried out for the next owners + washing of
windows + cleaning of appliances.
In addition, some work was also carried out this autumn
2024:
gutter cleaning
pruning and removal of unwanted trees
wooden patio
asphalt driveway and drain at foot of garage door
The kitchen was redone in 2013 and is still up to date.
3 stainless steel appliances and range fan included.
Washer-dryer installation on 2nd floor, i.e. bedroom level.
Bathroom completely cleaned, ceramic backsplash added, new
silicone around tub and shower, new ceiling fan cover, ...
Even the mailbox has been replaced!
To whom the chance to settle in a pleasant neighborhood,
close to public and private schools, the Shop Angus
district, Masson and Ontario Promenade, family activities
at Olympic Park, and the list goes on.
Welcome to Charlemagne Avenue!!!
Virtual Visit
| BUILDING | |
|---|---|
| Type | Two or more storey |
| Style | Semi-detached |
| Dimensions | 0x0 |
| Lot Size | 0 |
| EXPENSES | |
|---|---|
| Energy cost | $ 1350 / year |
| Co-ownership fees | $ 1080 / year |
| Municipal Taxes (2024) | $ 3739 / year |
| School taxes (2025) | $ 468 / year |
| ROOM DETAILS | |||
|---|---|---|---|
| Room | Dimensions | Level | Flooring |
| Living room | 12.7 x 20 P | Ground Floor | Wood |
| Dining room | 9.5 x 11.1 P | Ground Floor | Wood |
| Kitchen | 12.7 x 9.6 P | Ground Floor | Ceramic tiles |
| Primary bedroom | 12.7 x 11.9 P | 2nd Floor | Parquetry |
| Walk-in closet | 5.10 x 5 P | 2nd Floor | Parquetry |
| Bedroom | 10.2 x 9.6 P | 2nd Floor | Parquetry |
| Bathroom | 5.10 x 11.1 P | 2nd Floor | Ceramic tiles |
| Family room | 11.10 x 14.11 P | Basement | Parquetry |
| Washroom | 4.7 x 3.5 P | Basement | Ceramic tiles |
| CHARACTERISTICS | |
|---|---|
| Driveway | Other, Asphalt |
| Landscaping | Fenced |
| Cupboard | Melamine |
| Heating system | Electric baseboard units |
| Water supply | Municipality |
| Heating energy | Electricity |
| Equipment available | Central vacuum cleaner system installation, Alarm system, Electric garage door, Wall-mounted air conditioning, Partially furnished, Private yard |
| Windows | PVC |
| Garage | Heated, Fitted, Single width |
| Siding | Aluminum, Brick |
| Proximity | Other, Cegep, Hospital, Park - green area, Elementary school, Public transport, Bicycle path |
| Bathroom / Washroom | Seperate shower |
| Basement | 6 feet and over, Finished basement |
| Parking | Outdoor, Garage |
| Sewage system | Municipal sewer |
| Window type | Sliding, Crank handle |
| Roofing | Asphalt shingles |
| Zoning | Residential |
| Cadastre - Parking (included in the price) | Garage, Driveway |
Matrimonial
Age
Household Income
Age of Immigration
Common Languages
Education
Ownership
Gender
Construction Date
Occupied Dwellings
Employment
Transportation to work
Work Location
Map
Loading maps...

























