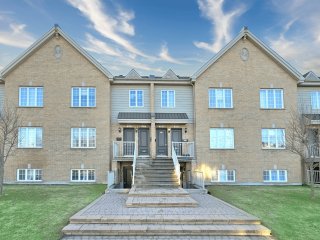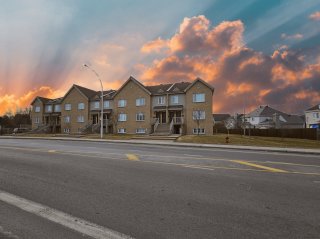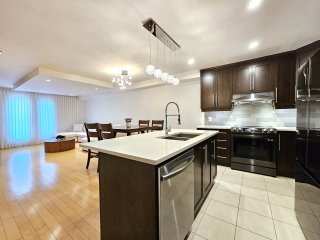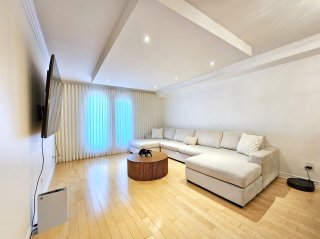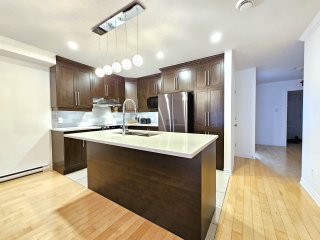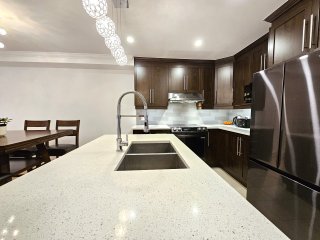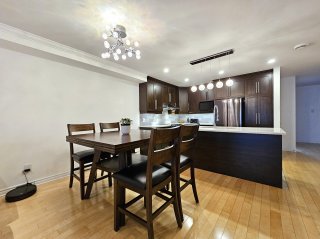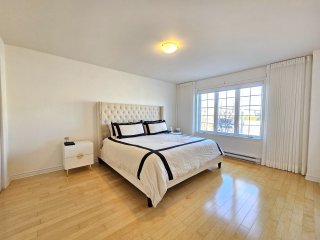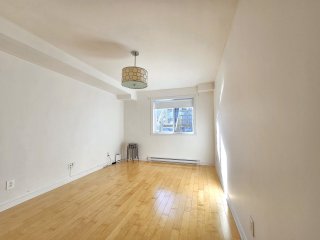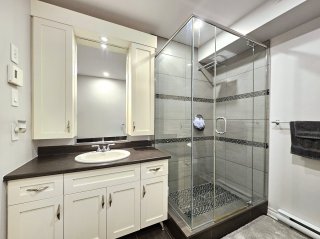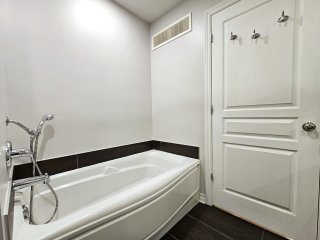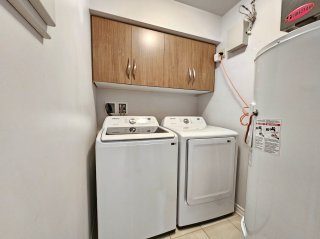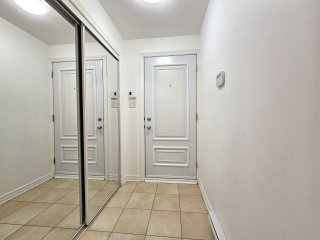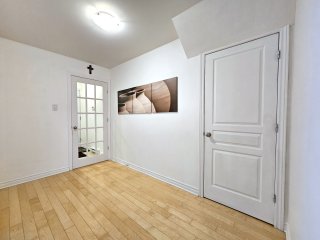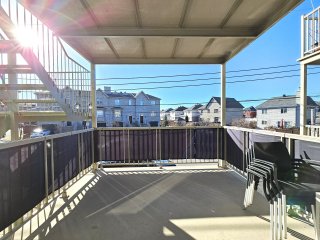4578 Boul. St Martin O.
Laval (Chomedey), QC H7T
MLS: 19324025
2
Bedrooms
1
Baths
0
Powder Rooms
2010
Year Built
Description
Don't miss this exceptional opportunity! This large turnkey condo is ideally located in the heart of Chomedey, one of the most popular neighborhoods in Laval. Enjoy proximity to all amenities, highways and much more. This spacious condo boasts an abundance of natural light, a modern kitchen, contemporary bathroom, and newer floors and paint. A visit is essential, don't miss this chance!
Discover this exceptional property, a condo of remarkable
generosity, nestled in the heart of Chomedey in Laval, in
an area with sustained demand. With its modern design, this
accommodation offers a contemporary layout that fully meets
your space needs. Premium materials add a touch of
elegance, creating a refined atmosphere.
The abundance of natural light is one of the distinctive
features of this condo, creating a warm and welcoming
ambiance. Large windows allow daylight to bathe the
interior spaces, creating a harmonious connection with the
outdoors.
Located in a particularly sought-after area, this condo
offers easy access to all the amenities of daily life, as
well as strategic highway routes. This is a unique
opportunity not to be missed for those seeking the perfect
marriage of modern comfort, generous space and an abundance
of natural light. Plan your visit now and take this
opportunity to live in an exceptional environment in the
heart of Chomedey.
| BUILDING | |
|---|---|
| Type | Apartment |
| Style | Attached |
| Dimensions | 0x0 |
| Lot Size | 0 |
| EXPENSES | |
|---|---|
| Co-ownership fees | $ 2820 / year |
| Municipal Taxes (2024) | $ 2484 / year |
| School taxes (2023) | $ 230 / year |
| ROOM DETAILS | |||
|---|---|---|---|
| Room | Dimensions | Level | Flooring |
| Primary bedroom | 4.53 x 3.71 M | Ground Floor | Wood |
| Bedroom | 4.70 x 3.07 M | Ground Floor | Wood |
| Living room | 4.10 x 3.80 M | Ground Floor | Wood |
| Kitchen | 3.31 x 2.48 M | Ground Floor | Ceramic tiles |
| Dining room | 3.27 x 2.32 M | Ground Floor | Wood |
| Bathroom | 2.46 x 2.44 M | Ground Floor | Ceramic tiles |
| Laundry room | 1.88 x 1.53 M | Ground Floor | Ceramic tiles |
| Hallway | 1.92 x 1.25 M | Ground Floor | Ceramic tiles |
| Storage | 1.8 x 1.0 M | Ground Floor | Wood |
| CHARACTERISTICS | |
|---|---|
| Heating system | Electric baseboard units |
| Water supply | Municipality |
| Heating energy | Electricity |
| Proximity | Highway, Cegep, Elementary school, High school, Public transport, University, Daycare centre |
| Bathroom / Washroom | Other |
| Parking | Outdoor |
| Sewage system | Municipal sewer |
| Zoning | Residential |
| Available services | Visitor parking |















