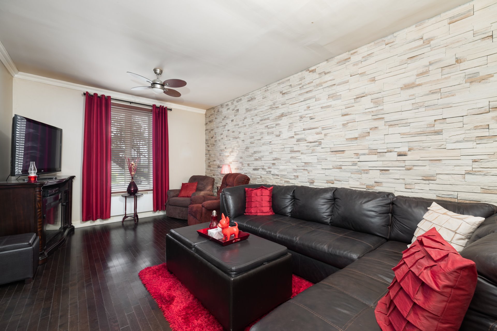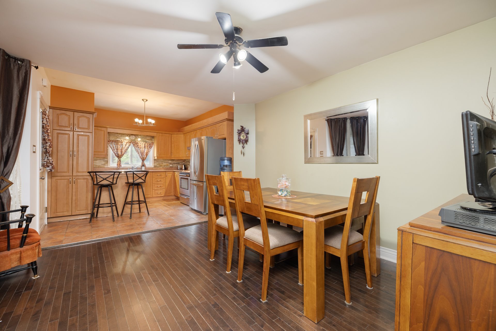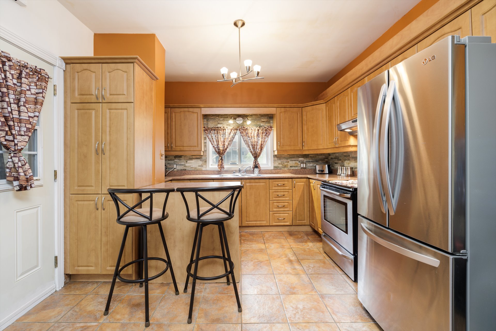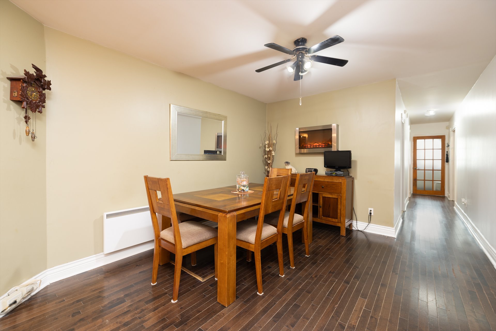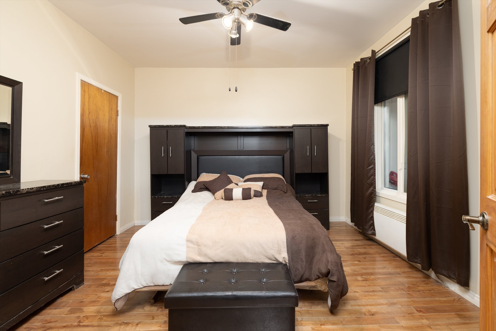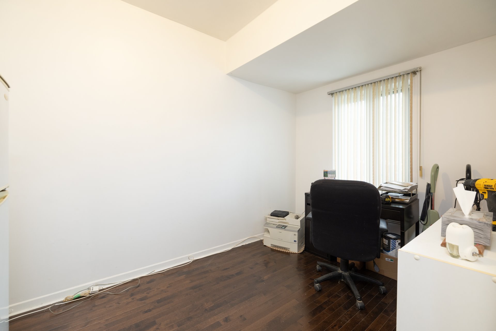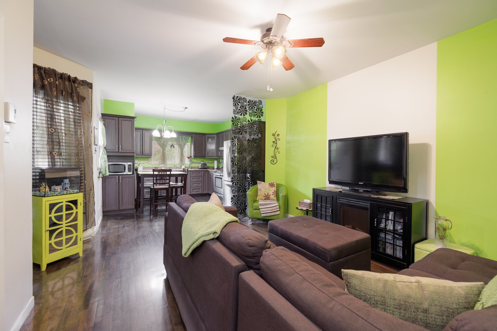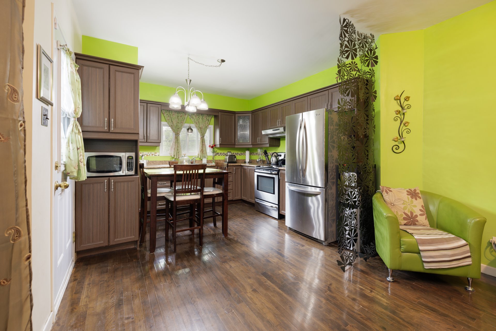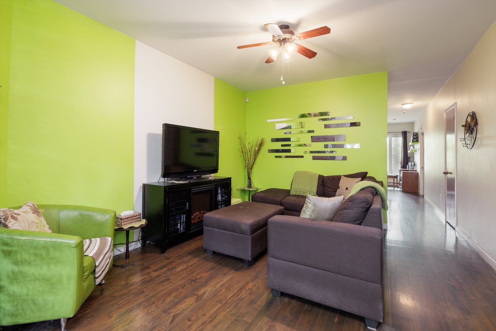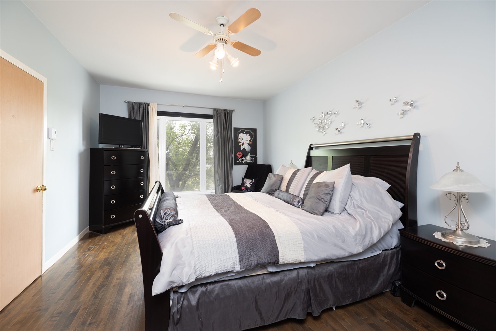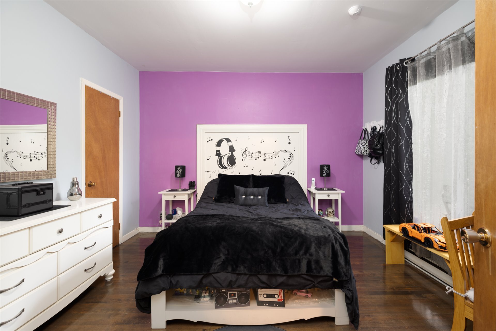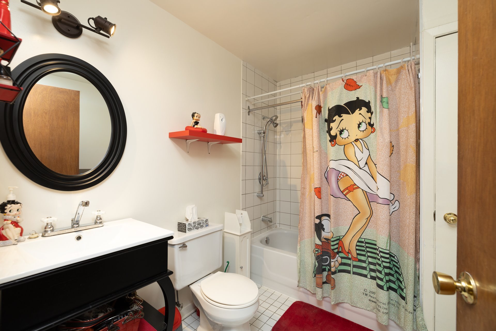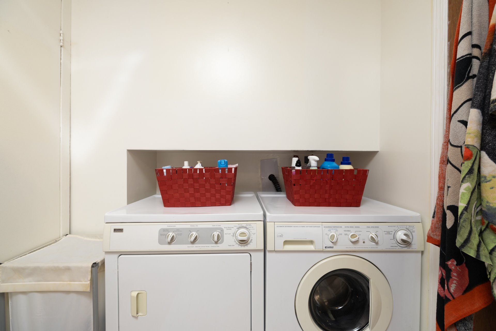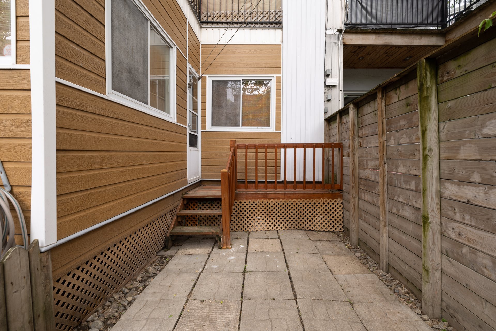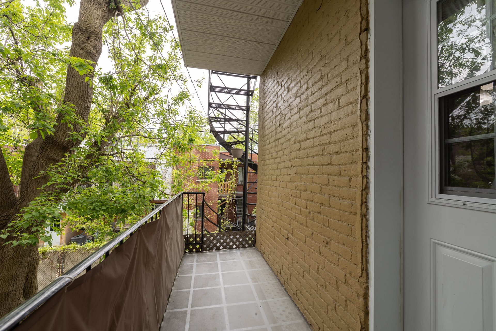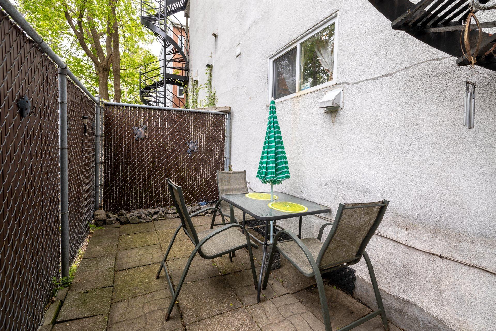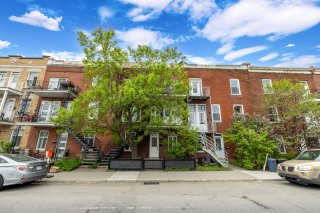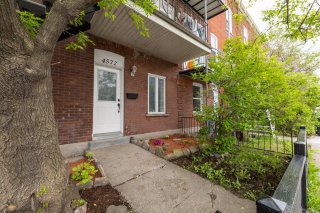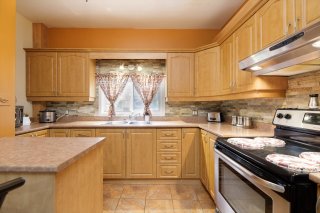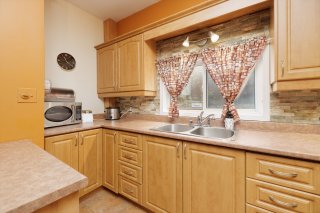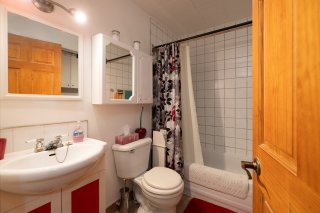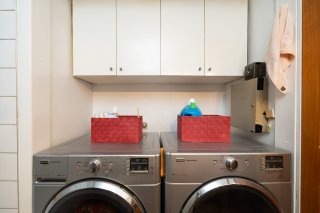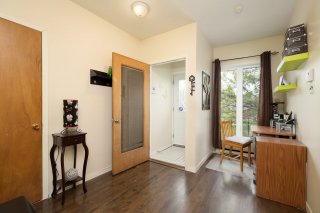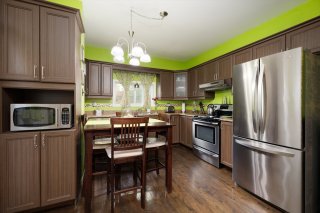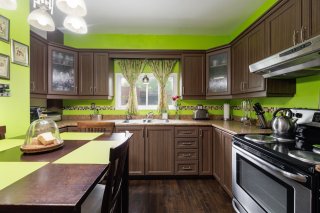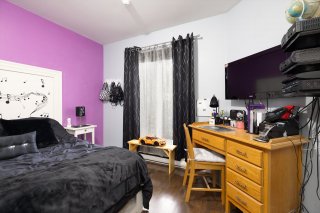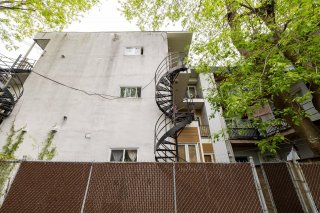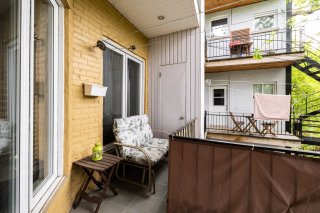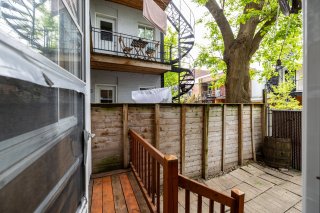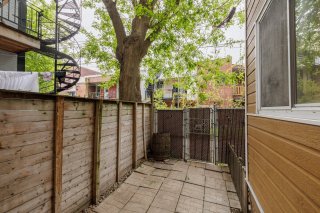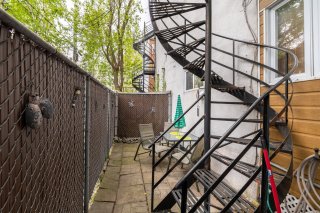4572 - 4576 Rue D'Iberville
Montréal (Le Plateau-Mont-Royal), QC H2H
MLS: 26883343
$1,399,900
3
Bedrooms
1
Baths
0
Powder Rooms
1910
Year Built
Description
Beautiful triplex in a sought after area. Walking distance to all amenities.The second and ground floor will be vacant. Thus, accessible to future buyers for owner occupiers or investors. On each floor there are beautiful kitchen cabinets and hardwood flooring. 9 feet ceiling. Beautiful large windows to offer a pleasant light in each accommodation. Each floor has a balcony and an outdoor shed and the ground floor has a veranda. A visit is essential to explore the potential of this triplex in the lively area that is the Plateau Mont-Royal.
Sought after place, perfect for homeowners or investors.
Double occupancy available, the triplex is currently
occupied by the family on the ground floor and on the
second floor, so you can rent units with current rental
values of the neighborhood with growth potential, The third
lease is renewed at $1300. Two spacious 5 1/2 bright with 3
closed bedrooms, possibility of 6 1/2 due to the double
room, and a 4 1/2 with the possibility of 5 1/2. On each
floor you can enjoy the beautiful kitchen cabinets and
hardwood floors. The ceilings are 9 feet high. There is
ample storage space, including 4 wardrobes and an outdoor
shed on each floor. Large casement windows, some with 2
openings. Beautiful veranda on the ground floor with
windows. The rear galleries are L-shaped and are 19 x 4
fiberglass, with an intimate backyard overlooking the
driveway without a car. Within walking distance you will
find a grocery store, pharmacy, parks, gyms, bars, cafes
and much more! There are three daycares and an elementary
school just around the corner.
Close to Bixi station. Bus 94 (green line) and 97 (orange
line) a few steps away. Parking available with or without
sticker. The replacement of the water supply required by
the municipality was carried out in 2023.
Virtual Visit
| BUILDING | |
|---|---|
| Type | Triplex |
| Style | Attached |
| Dimensions | 14.87x7.62 M |
| Lot Size | 1710 PC |
| EXPENSES | |
|---|---|
| Municipal Taxes (2024) | $ 4974 / year |
| School taxes (2023) | $ 604 / year |
| ROOM DETAILS | |||
|---|---|---|---|
| Room | Dimensions | Level | Flooring |
| Living room | 18.10 x 11.8 P | Ground Floor | Wood |
| Living room | 14.7 x 13.5 P | 2nd Floor | Wood |
| Primary bedroom | 12.1 x 11.10 P | Ground Floor | Wood |
| Kitchen | 12.2 x 11.5 P | 2nd Floor | Ceramic tiles |
| Bedroom | 12.7 x 7.8 P | Ground Floor | Wood |
| Primary bedroom | 18.5 x 11.5 P | 2nd Floor | Wood |
| Bathroom | 7.7 x 7.6 P | Ground Floor | Ceramic tiles |
| Bedroom | 12 x 11.5 P | 2nd Floor | Wood |
| Dining room | 14.8 x 13.1 P | Ground Floor | Wood |
| Bathroom | 8.6 x 7 P | 2nd Floor | Ceramic tiles |
| Kitchen | 12.1 x 11.5 P | Ground Floor | Ceramic tiles |
| Home office | 13.5 x 8.8 P | 2nd Floor | Wood |
| Veranda | 13.7 x 9.4 P | Ground Floor | |
| Living room | 14.7 x 13.5 P | 2nd Floor | Wood |
| CHARACTERISTICS | |
|---|---|
| Cupboard | Wood |
| Water supply | Municipality |
| Windows | PVC |
| Foundation | Stone |
| Proximity | Highway, Cegep, Hospital, Park - green area, High school, Public transport, Bicycle path |
| Basement | Crawl space |
| Sewage system | Municipal sewer |
| Zoning | Residential |
| Roofing | Asphalt and gravel |
| Window type | Tilt and turn |


