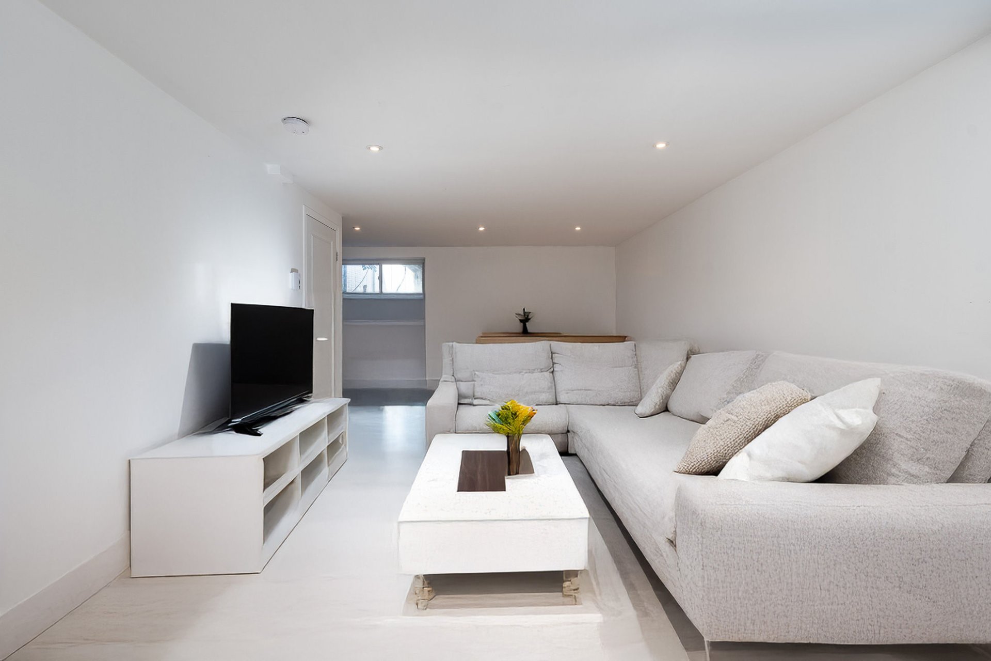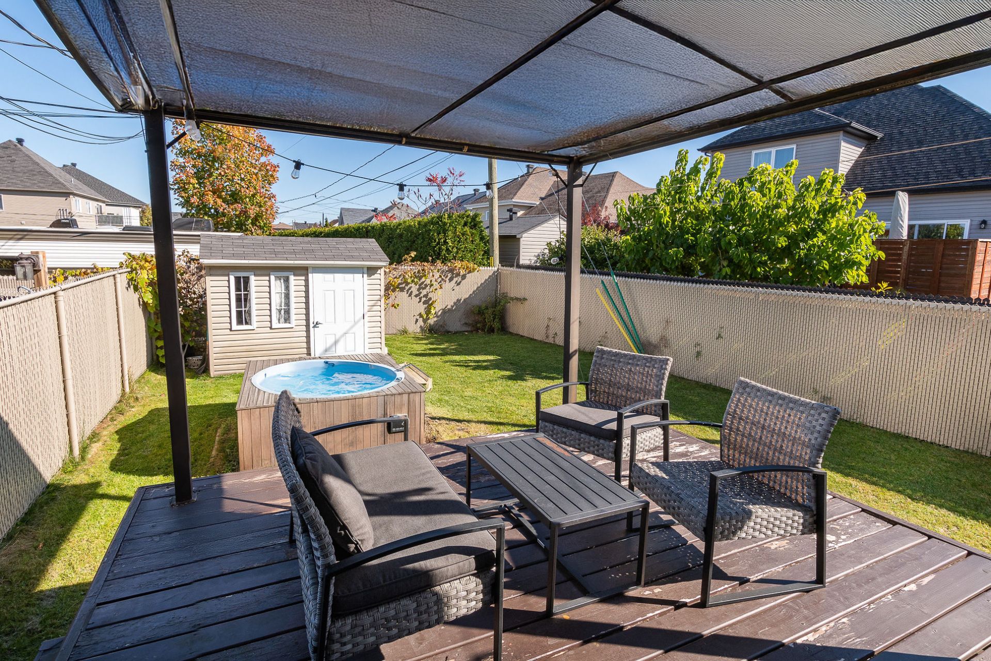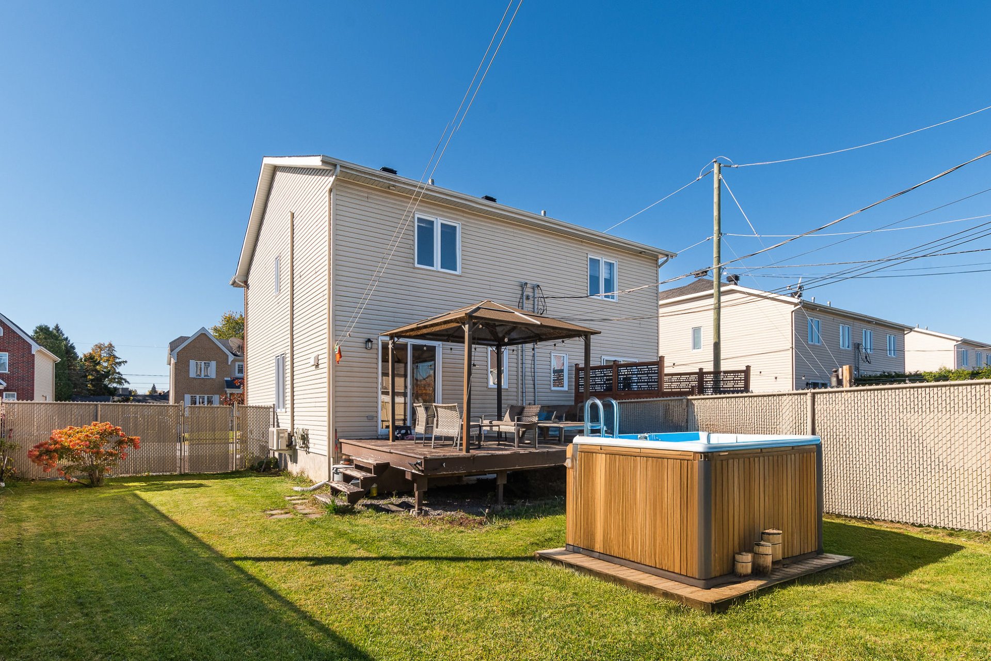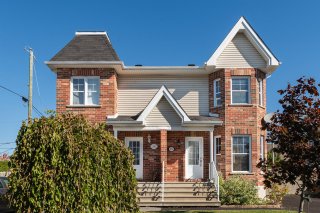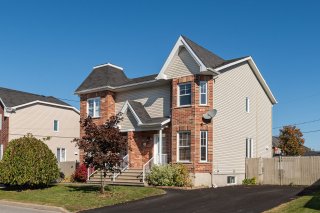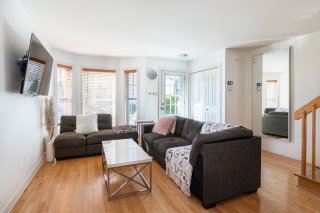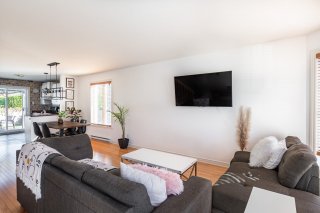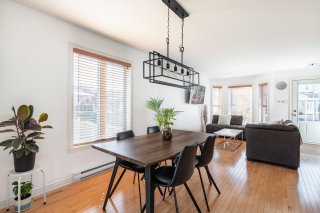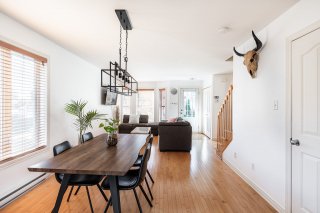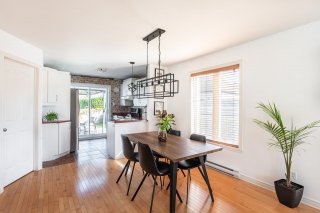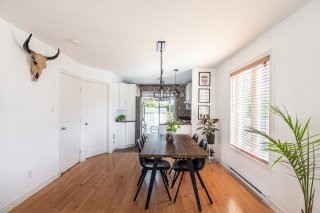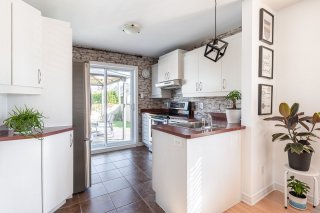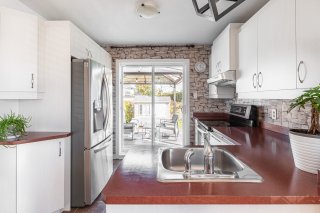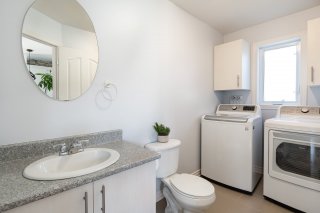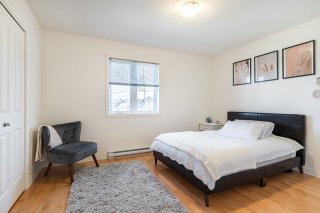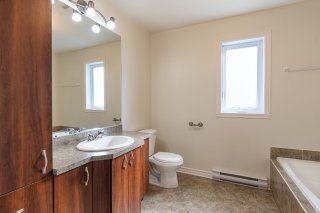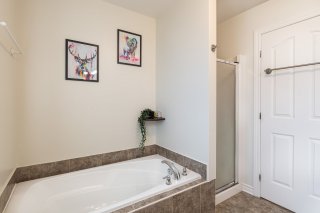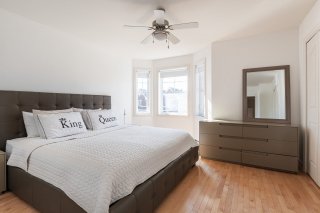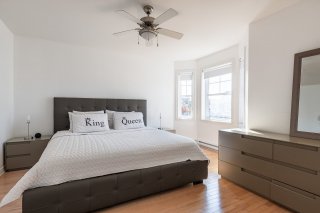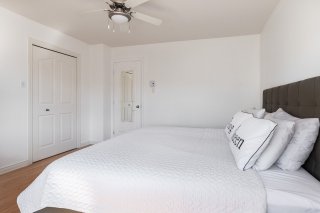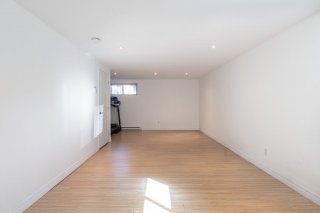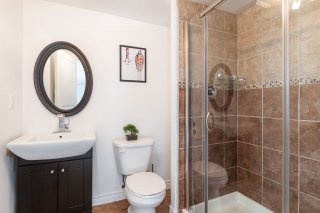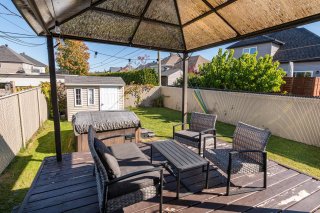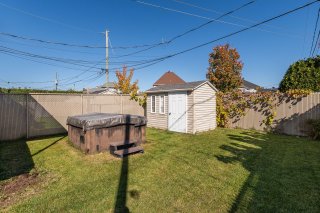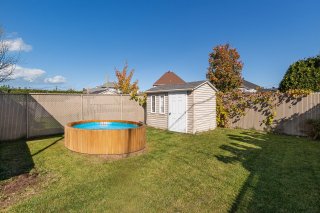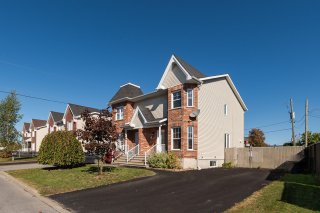456 Rue des Roseaux
L'Épiphanie, QC J5X
MLS: 26787579
2
Bedrooms
2
Baths
1
Powder Rooms
2010
Year Built
Description
Bright and cozy, this 2-bedroom semi-detached home in L'Épiphanie is perfect for first-time buyers or young families. Featuring a finished basement with a full bathroom and potential for a third bedroom, this home offers flexible living space. The landscaped yard includes a jacuzzi spa, deck, and gazebo, ideal for relaxing and entertaining. Located in a family-friendly neighborhood near parks and schools, this home is move-in ready and full of potential. Welcome home.
Discover this bright and inviting 2-bedroom semi-detached
home in the heart of L'Épiphanie, Quebec. Offering two
floors of comfortable living, this property features a
beautifully finished basement with a full bathroom, plus
the potential to add a third bedroom--ideal for growing
families or extra space needs.
The home boasts a landscaped yard with a relaxing jacuzzi
spa, perfect for unwinding, and a spacious deck complete
with a gazebo for outdoor entertaining. Nestled in a
family-friendly neighborhood, it's a fantastic choice for
first-time buyers or new families looking for a safe,
welcoming community.
Key Features:
2 bedrooms with potential for a third in the finished
basement
2 full bathrooms (including one in the basement)
Bright, open living spaces
Landscaped yard with jacuzzi spa and gazebo
Family-safe neighborhood close to parks and schools
This move-in-ready home offers everything you need to start
your next chapter. Don't miss out on this great opportunity
in L'Épiphanie!
| BUILDING | |
|---|---|
| Type | Two or more storey |
| Style | Semi-detached |
| Dimensions | 33.3x16.3 P |
| Lot Size | 3401.39 PC |
| EXPENSES | |
|---|---|
| Municipal Taxes (2024) | $ 2910 / year |
| School taxes (2024) | $ 214 / year |
| ROOM DETAILS | |||
|---|---|---|---|
| Room | Dimensions | Level | Flooring |
| Living room | 14.8 x 15.2 P | Ground Floor | Wood |
| Kitchen | 9.3 x 9.8 P | Ground Floor | Ceramic tiles |
| Dining room | 8.5 x 11.3 P | Ground Floor | Wood |
| Washroom | 10.2 x 5.1 P | Ground Floor | Ceramic tiles |
| Primary bedroom | 13.3 x 12.7 P | 2nd Floor | Wood |
| Bedroom | 10.4 x 12.8 P | 2nd Floor | Wood |
| Bathroom | 7.11 x 8.9 P | 2nd Floor | Ceramic tiles |
| Family room | 23.1 x 11.1 P | Basement | Floating floor |
| Bathroom | 7.11 x 8.8 P | Basement | Ceramic tiles |
| Storage | 7.10 x 7.0 P | Basement | Concrete |
| Storage | 6.4 x 3.8 P | Basement | Concrete |
| CHARACTERISTICS | |
|---|---|
| Driveway | Plain paving stone, Asphalt |
| Heating system | Electric baseboard units |
| Water supply | Municipality |
| Heating energy | Electricity |
| Equipment available | Other, Ventilation system, Wall-mounted air conditioning |
| Proximity | Highway, Elementary school, Bicycle path, Cross-country skiing |
| Basement | 6 feet and over, Finished basement |
| Parking | Outdoor |
| Sewage system | Municipal sewer |
| Zoning | Residential |
Matrimonial
Age
Household Income
Age of Immigration
Common Languages
Education
Ownership
Gender
Construction Date
Occupied Dwellings
Employment
Transportation to work
Work Location
Map
Loading maps...


















