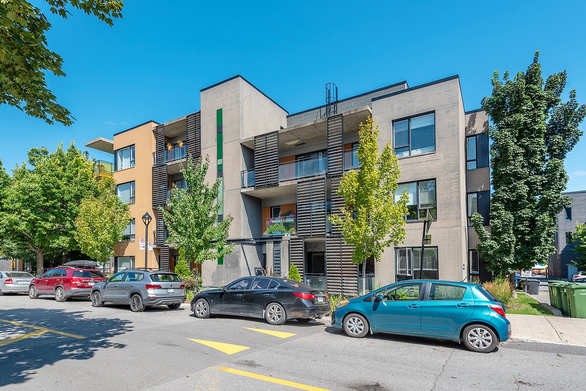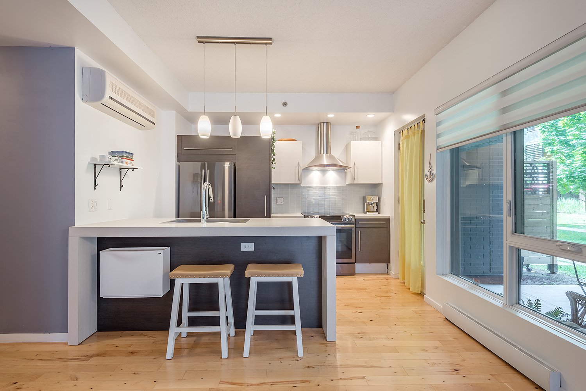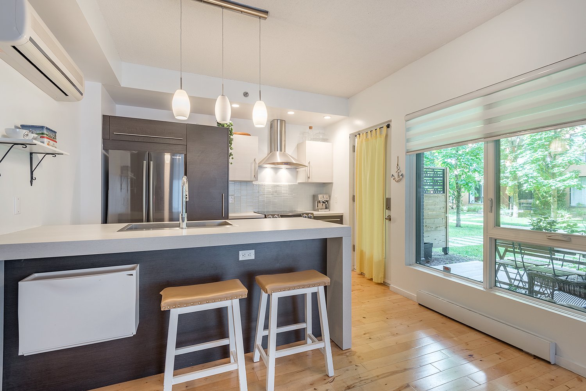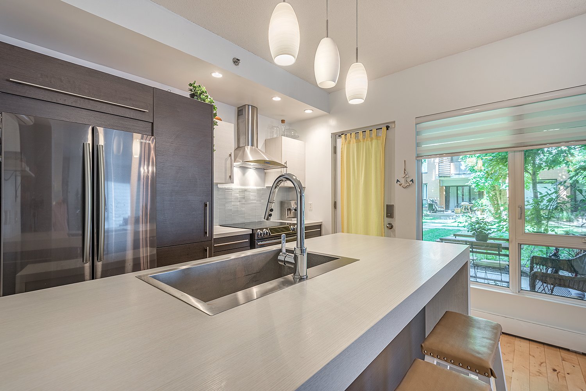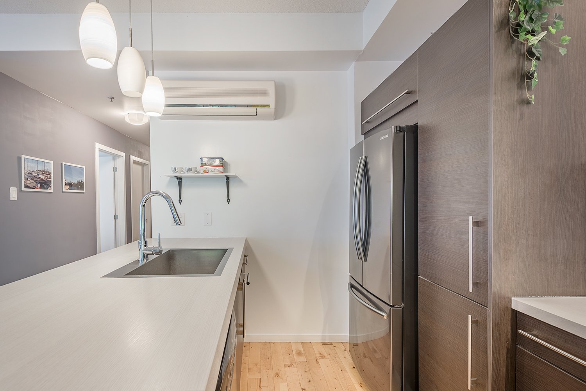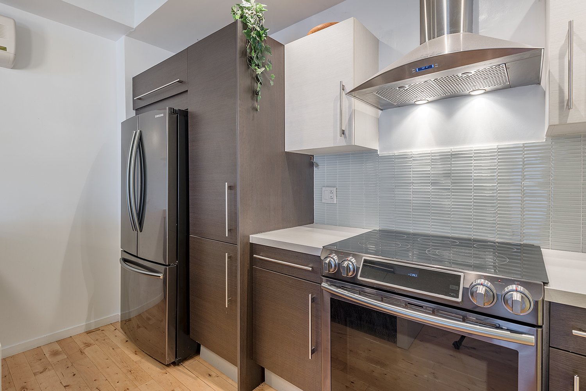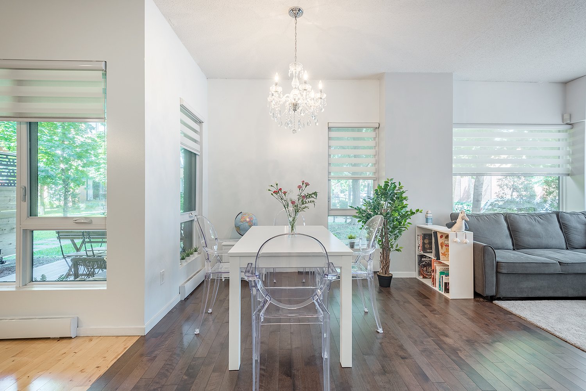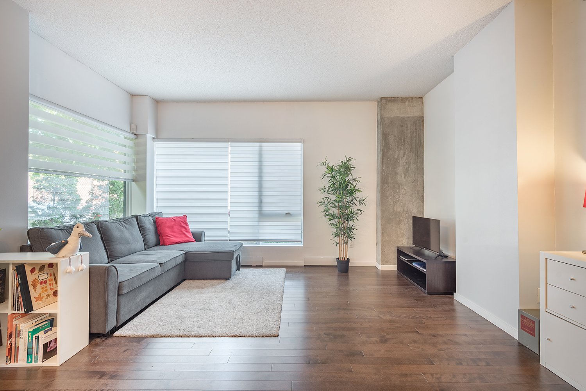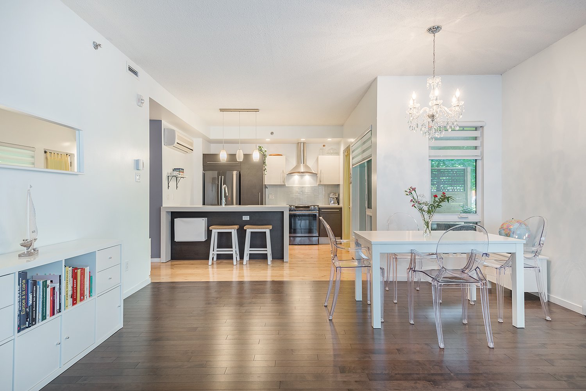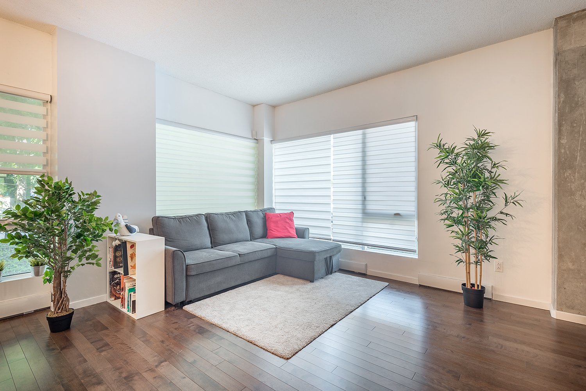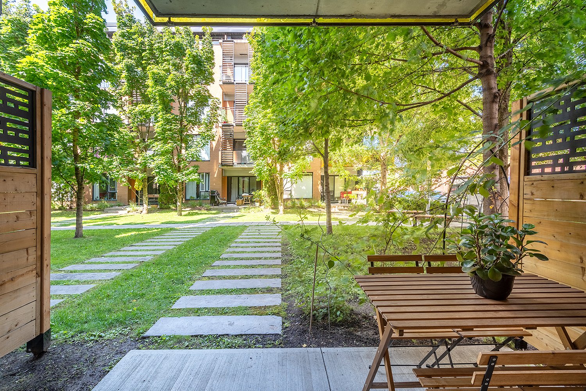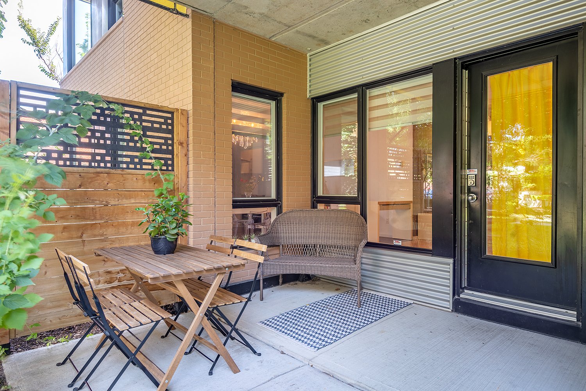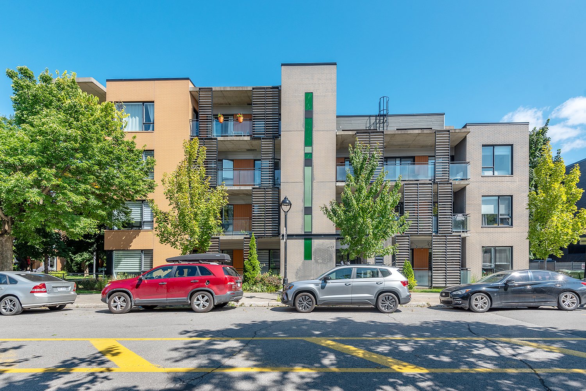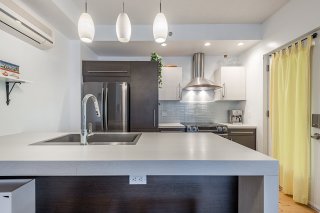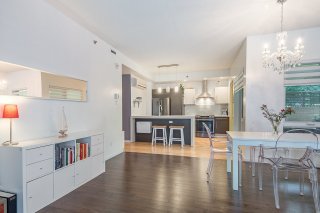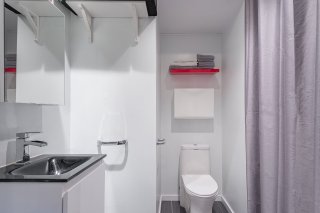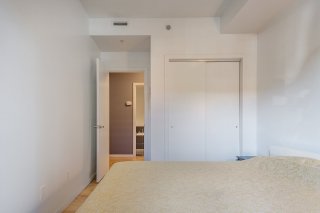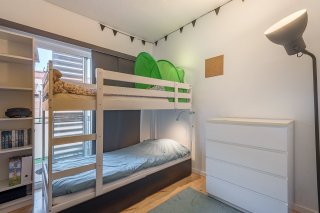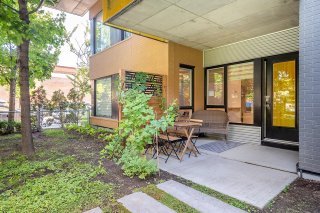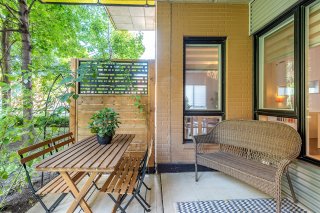4551 Rue Messier
Montréal (Le Plateau-Mont-Royal), QC H2N
MLS: 26627483
2
Bedrooms
1
Baths
0
Powder Rooms
2011
Year Built
Description
Stunning modern-style condo located in the heart of le Plateau Mont-Royal, a neighbourhood where the vibrant essence of Montreal finds its most authentic expression. Its tree-lined streets and lush parks give it undeniable charm! The condo features a spacious open living area on the ground floor, brightened by beautiful windows (corner unit). Two bedrooms and a bathroom equipped with a bathtub and separate glass shower. Also enjoy a large private sunny terrace on the ground floor and a balcony attached to the bedrooms! Storage space included, as well as a space for a bicycle.
Welcome to 4551 Rue Messier!
Located in one of Montreal's most sought-after
neighborhoods, with its ideal location within walking
distance of all the services and attractions of the Plateau
Mont-Royal:
- Métro Supermarket
- Several primary schools
- Several secondary schools
- Daycares/CPE
- Buses: 94, 27, 97, 29
- Close to Laurier, Mont-Royal, and Frontenac metro stations
- Bixi stations just steps from the building
- Rachel Street bike path
- 5-minute drive to Shop Angus
- Parc Lafontaine & Parc Baldwin
- Cafés, Wine Bars & Restaurants
- Various shops and local markets...
This bright condo offers:
- A very bright corner unit
- High almost 9-foot ceilings with large windows
- 2 bedrooms with closets
- 1 bathroom with a bathtub-shower combo
- A large open space: kitchen, dining room, and living room
with large windows for maximum brightness
- A beautiful kitchen with island and modern finishes
- A terrace with direct access to a big shared courtyard
- A storage space and a bike space are included
*** It's also very easy to park near the building and could
be possible to buy a parking spot from another co-owner. ***
A visit will charm you!
| BUILDING | |
|---|---|
| Type | Apartment |
| Style | Detached |
| Dimensions | 0x0 |
| Lot Size | 0 |
| EXPENSES | |
|---|---|
| Co-ownership fees | $ 3924 / year |
| Municipal Taxes (2024) | $ 2969 / year |
| School taxes (2024) | $ 366 / year |
| ROOM DETAILS | |||
|---|---|---|---|
| Room | Dimensions | Level | Flooring |
| Hallway | 19.8 x 4.3 P | Ground Floor | Wood |
| Living room | 15.1 x 9.10 P | Ground Floor | Wood |
| Kitchen | 11.0 x 8.7 P | Ground Floor | Wood |
| Dining room | 15.1 x 8.7 P | Ground Floor | Wood |
| Primary bedroom | 10.0 x 9.5 P | Ground Floor | Wood |
| Bedroom | 9.5 x 8.11 P | Ground Floor | Wood |
| Bathroom | 12.0 x 7.10 P | Ground Floor | Ceramic tiles |
| CHARACTERISTICS | |
|---|---|
| Landscaping | Fenced, Patio |
| Heating system | Electric baseboard units |
| Water supply | Municipality |
| Heating energy | Electricity |
| Equipment available | Other, Entry phone, Ventilation system, Wall-mounted air conditioning, Partially furnished, Private balcony |
| Easy access | Elevator |
| Proximity | Highway, Cegep, Hospital, Park - green area, Elementary school, High school, Public transport, University, Bicycle path, Daycare centre |
| Bathroom / Washroom | Seperate shower |
| Sewage system | Municipal sewer |
| Zoning | Residential |
| Available services | Bicycle storage area, Yard |
Matrimonial
Age
Household Income
Age of Immigration
Common Languages
Education
Ownership
Gender
Construction Date
Occupied Dwellings
Employment
Transportation to work
Work Location
Map
Loading maps...
