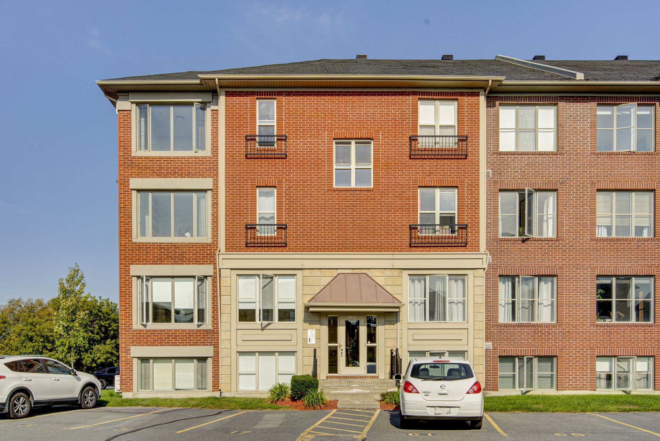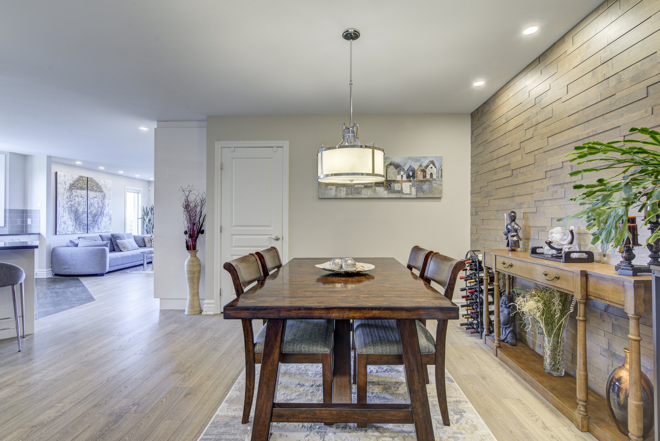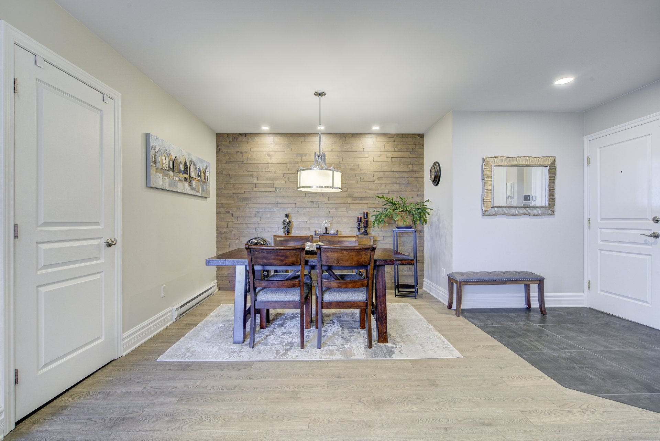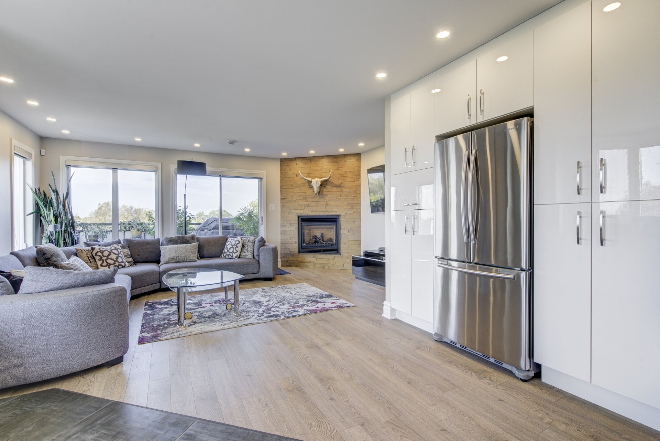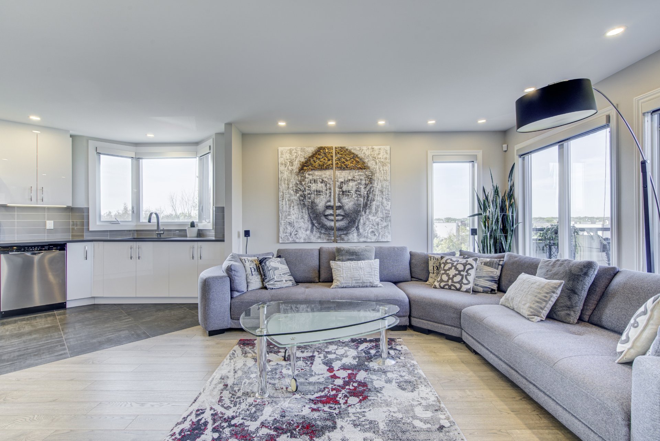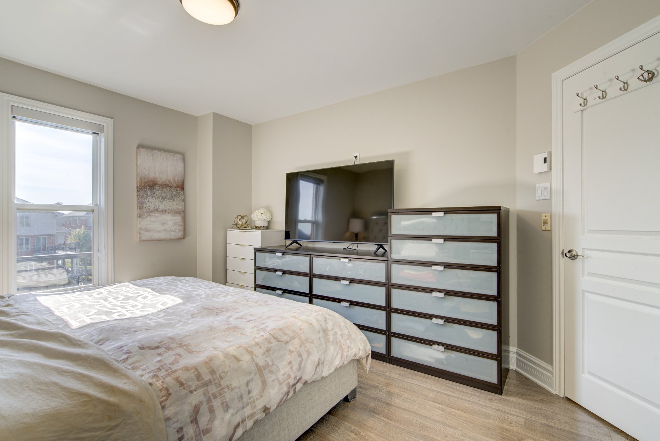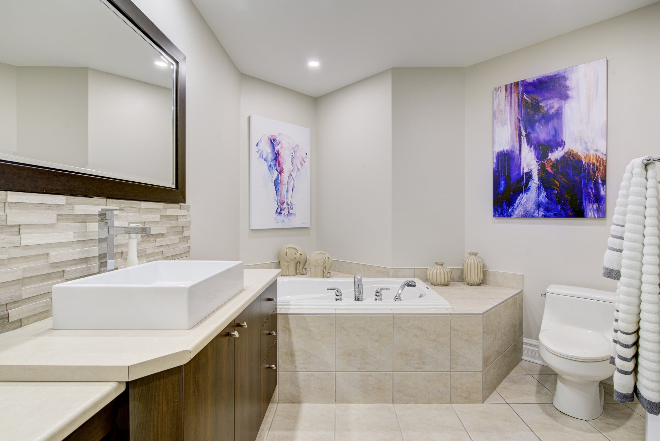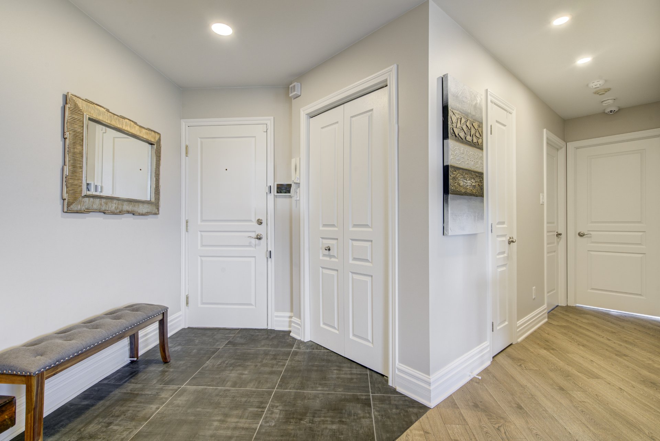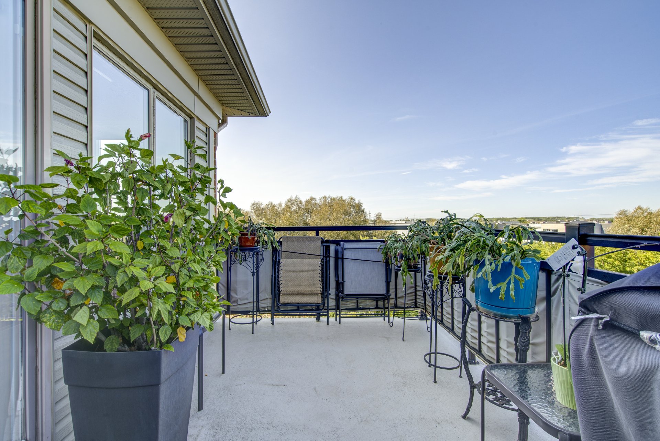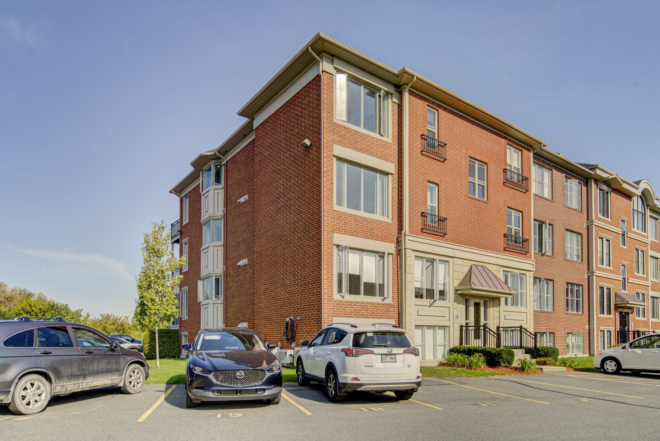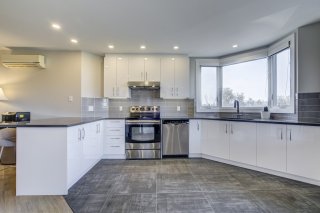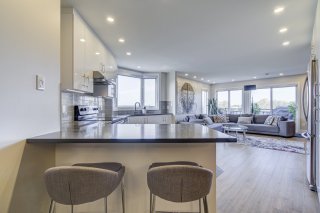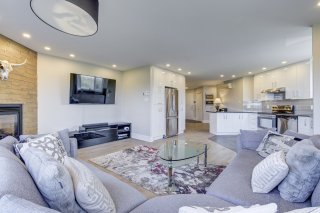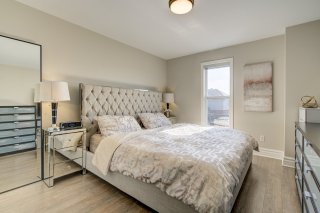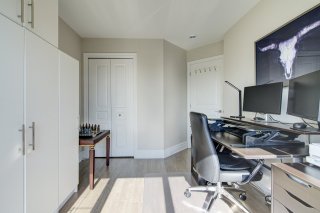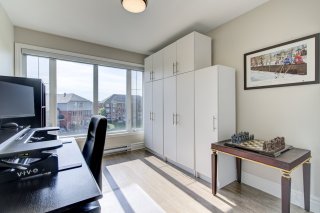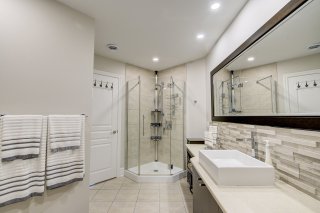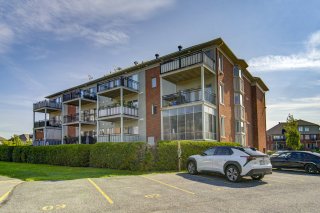4515 Ch. des Prairies
Brossard, QC J4Y
MLS: 22949769
$429,000
2
Bedrooms
1
Baths
0
Powder Rooms
2008
Year Built
Description
Beautiful condo built by Habitations Signature in Village Parisien, Brossard DIX30. This 2-bed unit features an open-concept living area with a gas fireplace and wall-mounted A/C, a renovated kitchen, large balcony, and spacious storage. The bathroom includes a double soaker tub and separate shower. The unit also offers 2 parking spaces and access to an inground pool. Since 2020, over $30,000 in improvements, including upgrades to the electrical, lighting, and heating systems; new bedroom flooring; updated kitchen cabinets, countertops, and tiles; solar shades on all windows; and ceramic flooring in the storage room and entrance.
This bright top-floor corner condo offers peaceful living
with an open-concept layout and large windows that fill the
space with natural light. The living area features a cozy
gas fireplace, perfect for relaxing, and flows seamlessly
into the kitchen, where you'll find new ceramic floors,
ceiling-height cabinets, and a stylish Corian countertop.
The spacious balcony extends your living space outdoors,
ideal for enjoying the clear, open views. The bathroom
offers both a luxurious soaker tub and a separate shower.
Additional conveniences include two parking spaces, a
generous storage area, and access to a well-maintained
outdoor pool. Thoughtfully updated with modern finishes,
this home is move-in ready and perfect for those who value
comfort and style.
The SELLER's broker informs the BUYER that they cannot
represent them, as they are contractually obligated to
promote and protect the interests of the SELLER. It is
recommended that the BUYER seek the services of a broker of
their choice. If the BUYER chooses not to be represented,
the SELLER's broker will ensure that the BUYER receives
objective information about the property and the
transaction, and will provide fair and equitable treatment,
whether the BUYER is represented by a broker or not.
Virtual Visit
| BUILDING | |
|---|---|
| Type | Apartment |
| Style | Semi-detached |
| Dimensions | 16.1x7.98 M |
| Lot Size | 0 |
| EXPENSES | |
|---|---|
| Co-ownership fees | $ 3720 / year |
| Municipal Taxes (2024) | $ 1947 / year |
| School taxes (2024) | $ 259 / year |
| ROOM DETAILS | |||
|---|---|---|---|
| Room | Dimensions | Level | Flooring |
| Living room | 17.6 x 12.8 P | 4th Floor | Floating floor |
| Dining room | 10.9 x 10.7 P | 4th Floor | Floating floor |
| Kitchen | 17 x 14.3 P | 4th Floor | Ceramic tiles |
| Primary bedroom | 14 x 11 P | 4th Floor | Floating floor |
| Bedroom | 12.11 x 9.7 P | 4th Floor | Floating floor |
| Bathroom | 16 x 7.9 P | 4th Floor | Ceramic tiles |
| Storage | 10.8 x 7 P | 4th Floor | Ceramic tiles |
| Other | 13 x 7.4 P | 4th Floor | Other |
| Other | 7 x 5.5 P | 4th Floor | Ceramic tiles |
| Other | 5.2 x 3 P | 4th Floor | Ceramic tiles |
| CHARACTERISTICS | |
|---|---|
| Heating system | Electric baseboard units |
| Water supply | Municipality |
| Heating energy | Electricity |
| Hearth stove | Gaz fireplace |
| Pool | Inground |
| Proximity | Park - green area, Elementary school, High school, Public transport, Bicycle path, Daycare centre, Réseau Express Métropolitain (REM) |
| Bathroom / Washroom | Seperate shower |
| Parking | Outdoor |
| Sewage system | Municipal sewer |
| Zoning | Residential |
| Equipment available | Wall-mounted air conditioning |
| Driveway | Asphalt |
| Available services | Visitor parking, Outdoor pool |
