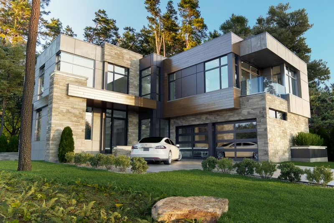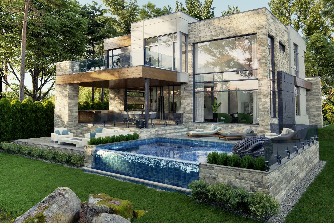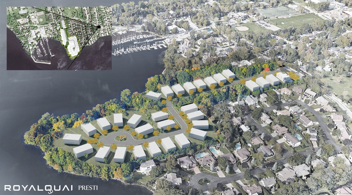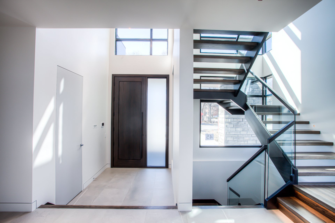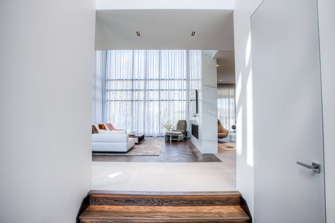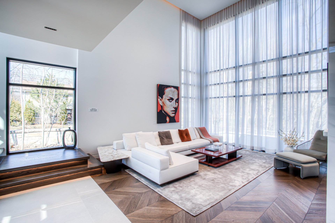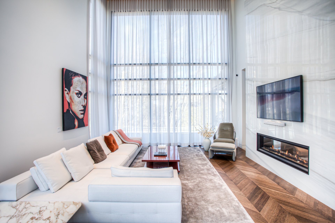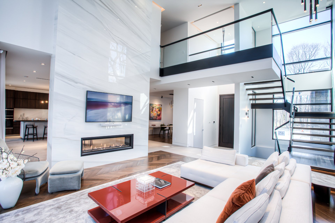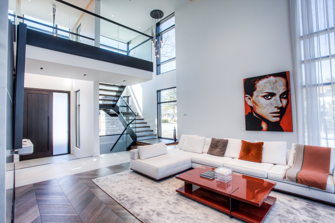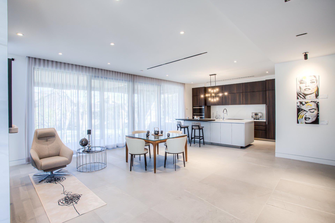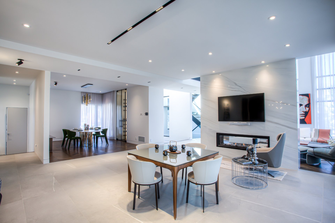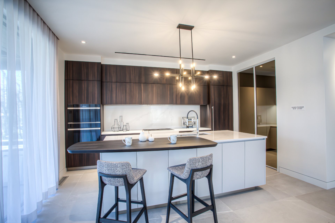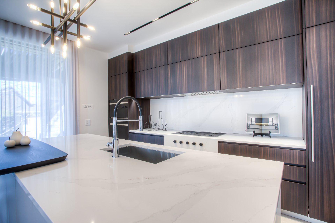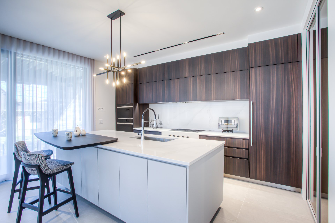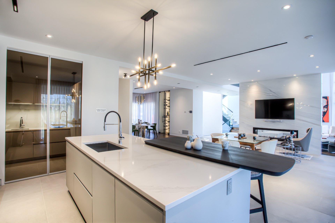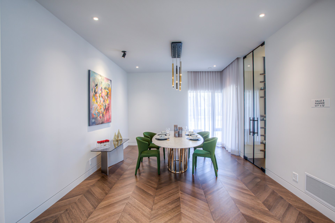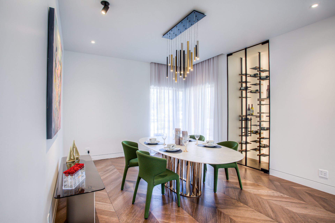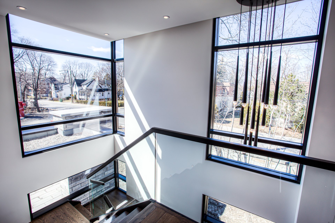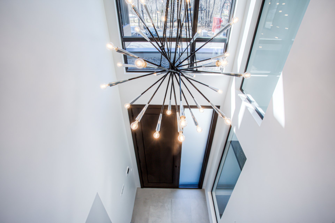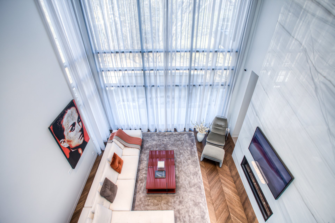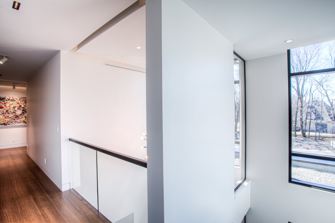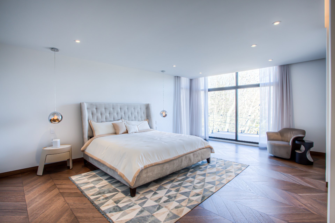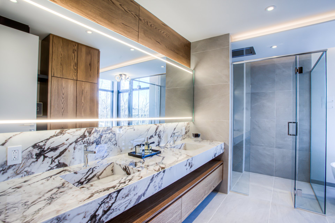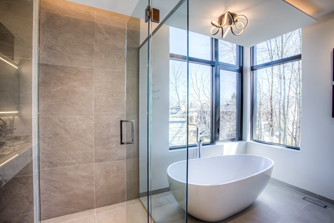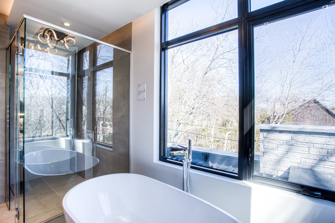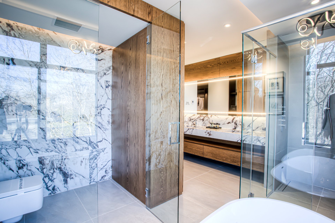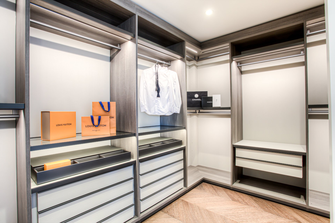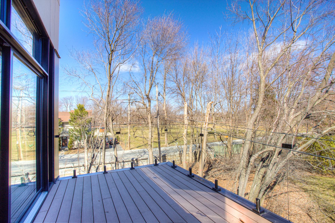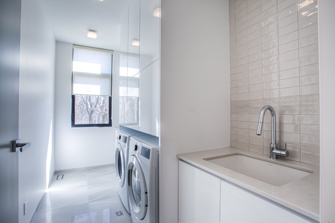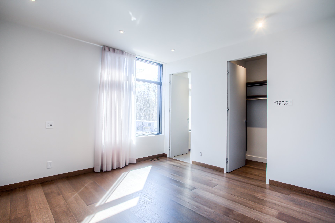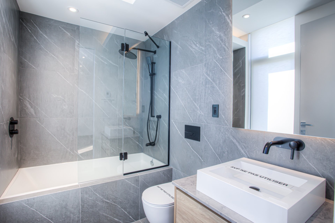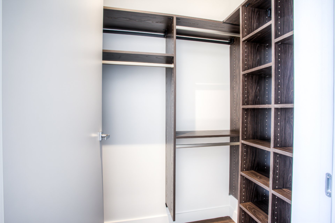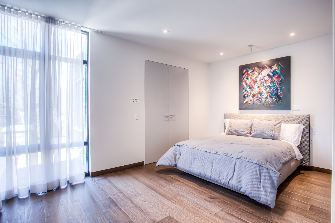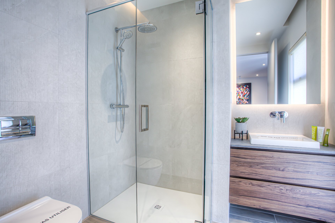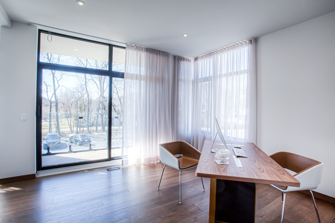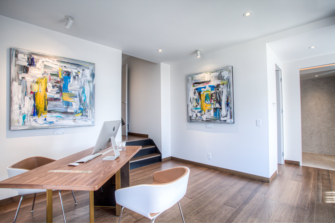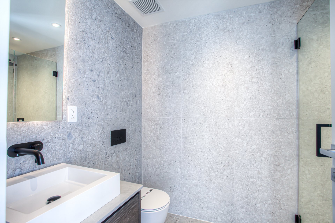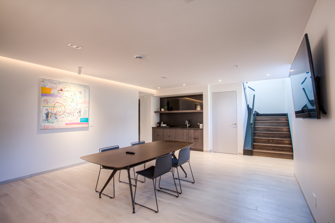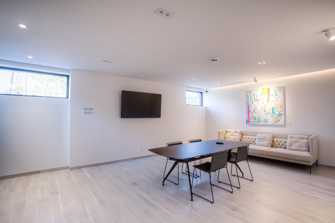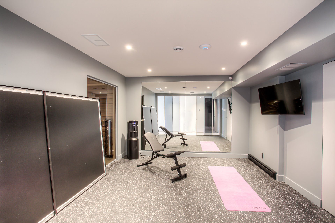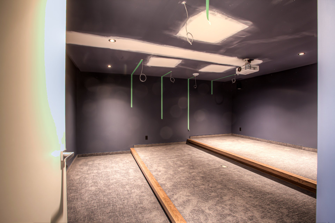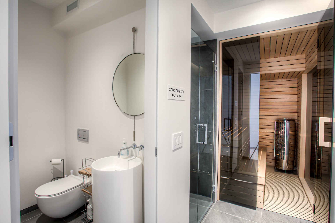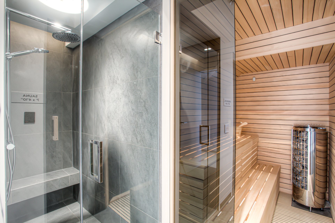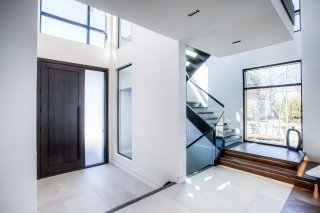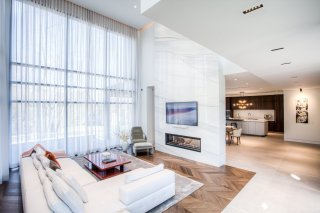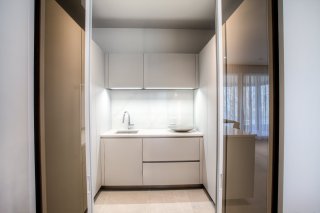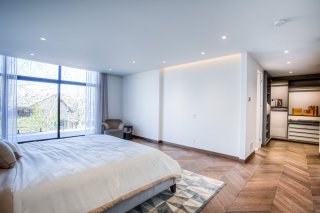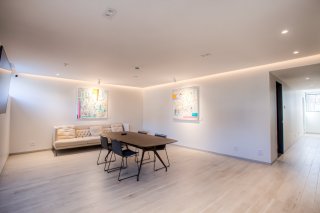45 Place Kathleen Laing
Dorval, QC H9S
MLS: 27836918
$4,398,888
5
Bedrooms
5
Baths
1
Powder Rooms
2021
Year Built
Description
Indulge in the epitome of luxury living at this extraordinary new development, 'Royal Quai' by Presti. Offering a limited selection of custom homes in a prestigious setting that grace the shores of Lac St-Louis. This modern European-inspired home promises a unique lifestyle with 5 bdrms each with their own ensuite & walk in closet. An underground natural gas system, a Poliform kitchen w/ walk in pantry, two sided gas fireplace, cinema room, gym, dry sauna, smart home (Lutron automated lighting, Google nest surveillance cameras) and a heated driveway. A seamless integration of outdoor living with a pool, exterior kitchen & louvered pergola.
This beautiful custom home has been designed with the
finest materials and attention to detail, with a focus on
sustainability. Royal Quai is nestled in a tranquil natural
setting in Dorval, South of the Lakeshore. Future
homeowners will bask in an extraordinary exclusive
environment, creating an intimate oasis of serenity.
Minutes to Montreal International Airport & a short drive
to the city center.
Virtual Visit
| BUILDING | |
|---|---|
| Type | Two or more storey |
| Style | Detached |
| Dimensions | 19.46x15.05 M |
| Lot Size | 10649 PC |
| EXPENSES | |
|---|---|
| Municipal Taxes (2023) | $ 8225 / year |
| School taxes (2023) | $ 1575 / year |
| ROOM DETAILS | |||
|---|---|---|---|
| Room | Dimensions | Level | Flooring |
| Kitchen | 17.6 x 15 P | Ground Floor | Ceramic tiles |
| Den | 15.6 x 12.6 P | Ground Floor | Ceramic tiles |
| Dining room | 15.6 x 15 P | Ground Floor | Wood |
| Wine cellar | 4 x 4 P | Ground Floor | Wood |
| Living room | 18 x 17.6 P | Ground Floor | Wood |
| Washroom | 7.6 x 5 P | Ground Floor | Ceramic tiles |
| Other | 15 x 8 P | Ground Floor | Ceramic tiles |
| Primary bedroom | 21 x 15 P | 2nd Floor | Wood |
| Bathroom | 13 x 13 P | 2nd Floor | Ceramic tiles |
| Walk-in closet | 11.6 x 11 P | 2nd Floor | Wood |
| Bedroom | 13 x 11.6 P | 2nd Floor | Wood |
| Bathroom | 12 x 6 P | 2nd Floor | Ceramic tiles |
| Bedroom | 12.6 x 12.6 P | 2nd Floor | Wood |
| Bathroom | 11.6 x 8.6 P | 2nd Floor | Ceramic tiles |
| Bedroom | 13 x 11.6 P | 2nd Floor | Wood |
| Bathroom | 8 x 7 P | 2nd Floor | Ceramic tiles |
| Laundry room | 11.6 x 7 P | 2nd Floor | Ceramic tiles |
| Other | 14.6 x 13.6 P | Basement | Carpet |
| Other | 16.6 x 14.6 P | Basement | Other |
| Playroom | 18.6 x 17.6 P | Basement | Wood |
| Home office | 16 x 12.6 P | Basement | Wood |
| Other | 5 x 5 P | Basement | Wood |
| Bathroom | 7.6 x 5 P | Basement | Ceramic tiles |
| CHARACTERISTICS | |
|---|---|
| Driveway | Double width or more |
| Landscaping | Fenced, Landscape |
| Cupboard | Other |
| Heating system | Air circulation |
| Water supply | Municipality |
| Heating energy | Natural gas |
| Windows | Aluminum |
| Foundation | Poured concrete |
| Hearth stove | Other, Gaz fireplace |
| Garage | Attached, Heated, Double width or more, Fitted |
| Siding | Aluminum, Stone |
| Distinctive features | Water access, Wooded lot: hardwood trees, Street corner, Cul-de-sac |
| Pool | Heated, Inground |
| Proximity | Other, Highway, Cegep, Golf, Hospital, Park - green area, Elementary school, High school, Public transport, University, Bicycle path, Cross-country skiing, Daycare centre |
| Bathroom / Washroom | Adjoining to primary bedroom, Seperate shower |
| Basement | 6 feet and over, Finished basement |
| Parking | Outdoor, Garage |
| Sewage system | Municipal sewer |
| Window type | Crank handle |
| Topography | Flat |
| View | Water |
| Zoning | Residential |
| Roofing | Elastomer membrane |
| Energy efficiency | Novoclimat certification |
