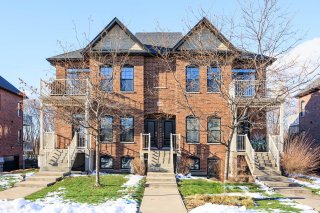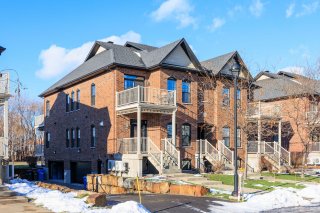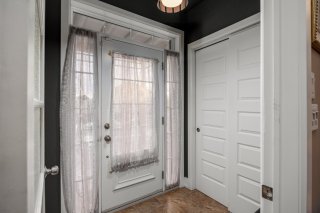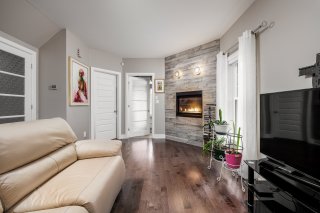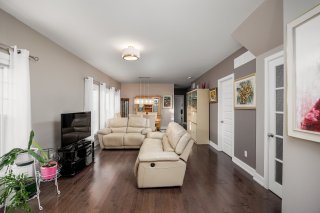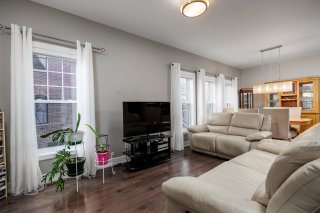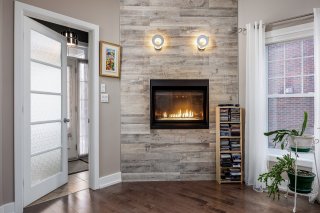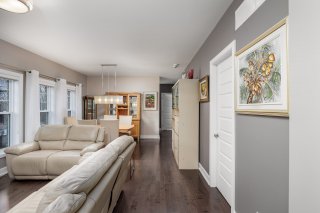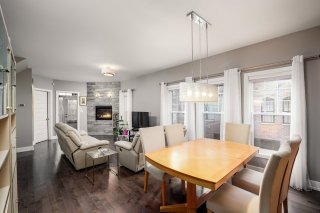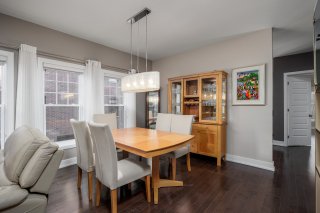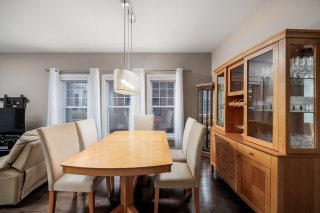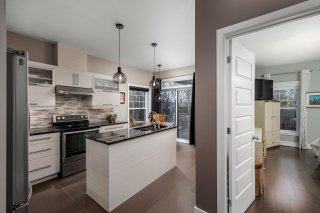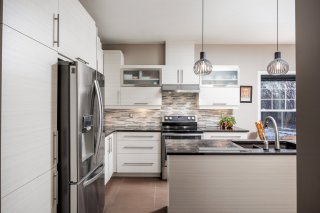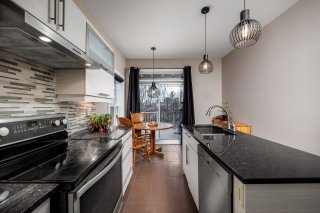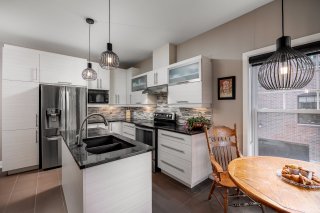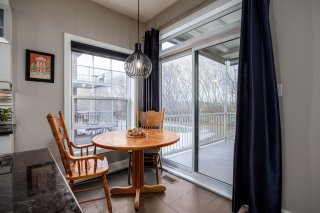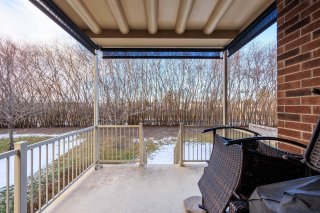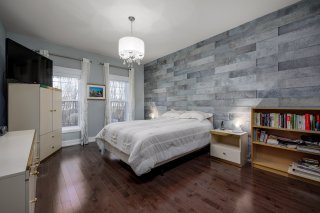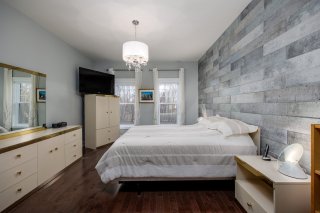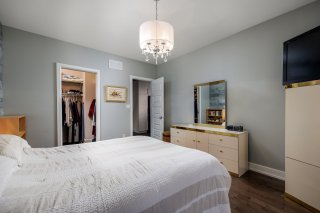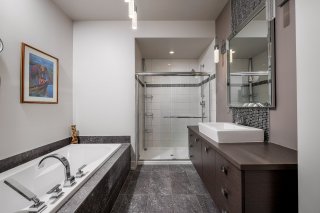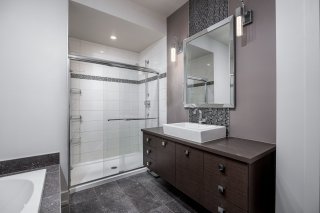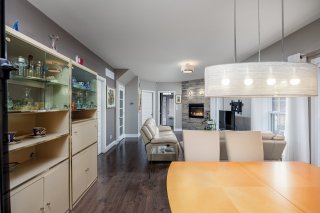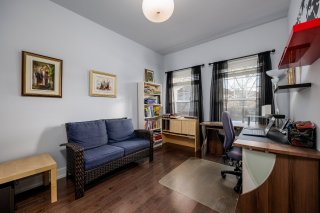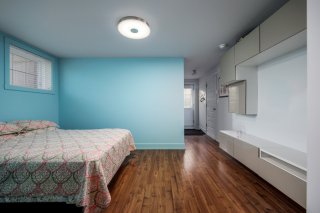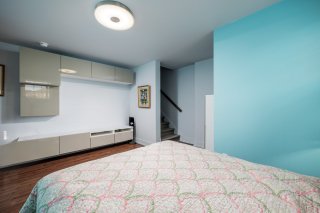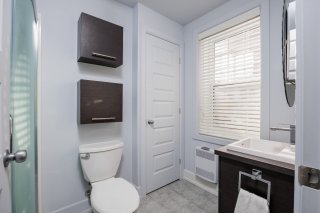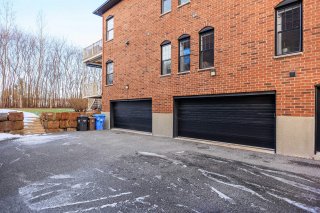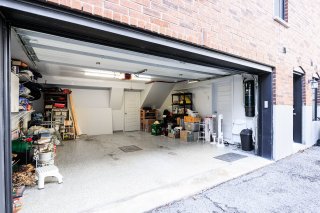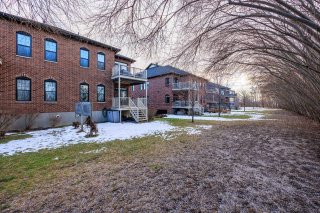Description
Magnificent two-floor condo, well-maintained over the years, located in the sought-after area adjoining Quartier DIX30, on a quiet, peaceful street. Dual energy heating. Large, bright, open living space, including a living room with gas fireplace, a dining room ideal for entertaining, modern kitchen with access to rear terrace with no neighbors, 2 spacious bedrooms, 1 bathroom, 1 powder room and lots of storage. On the lower level, a 3rd bedroom with bathroom, access to the double garage and backyard. Close to Parc Louisbourg, Quartier Dix30, public transit and all local services!
This property offers modernity and comfort close to all
services.
A condo in a sought-after residential neighborhood, located
on a U-shaped street that guarantees low traffic, this
property offers tranquility and security, just steps from
Parc Louisbourg and with no rear neighbors. A perfect
setting for a young couple or family seeking the ideal
blend of modern comfort and warm atmosphere.
From the entrance, a hall with ceramic floor and
double-width closet. An open space includes a light-filled
living room, enhanced by an elegant natural gas fireplace,
and a spacious dining room with engineered wood floors. The
kitchen combines modernity and functionality, with a
central island and wide countertops providing ample space
for cooking and a bright breakfast nook.
This level also offers two good-sized bedrooms, including
the master bedroom with a large walk-in closet. The second
bedroom, currently used as an office, offers versatility in
layout. The master bathroom is an excellent space for
relaxation, with a bathtub and separate ceramic shower. A
well-designed powder room with integrated laundry completes
the first floor.
On the lower level, a third bedroom and a bathroom with
separate shower offer an intimate and welcoming space. A
mechanical room and direct exterior access complete this
level and includes 2 parking spaces in a double garage with
epoxy flooring.
Rear terrace (covered) with outdoor awning & fiberglass
floor
*** Dual-energy heating (electricity and natural gas) for
better efficiency for your family!.
Nearby:
- Steps from Parc Louisbourg (and several other parks
within minutes)
- Public transit: bus stops #47, 534, 644, 691 about a
5-minute walk away
- Just a few minutes from Quartier Dix30 and its many shops
(7 minutes)
- 4 min. from IGA, 7 min. from Super C or 9 min. from Metro
Plus
- 8 min. from Costco Brossard
- 20 min. from Charles-Le Moyne Hospital
- Twelve minutes from Samuel-De-Champlain Bridge
- Restaurants, shops, pharmacies, clinics and more
- Elementary and high schools
- DAY-CARE CENTERS
- And much more!






























