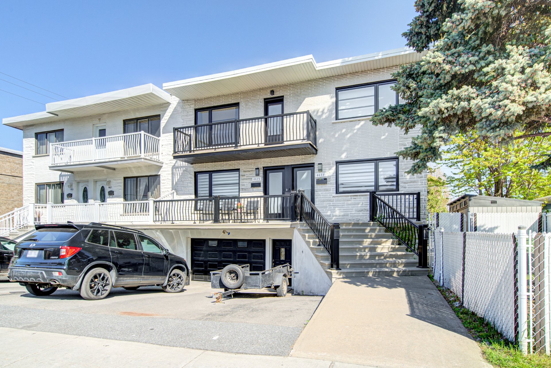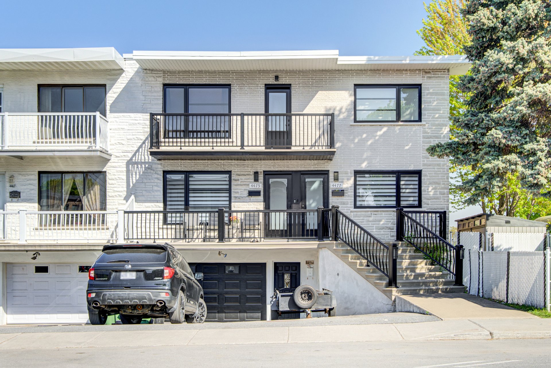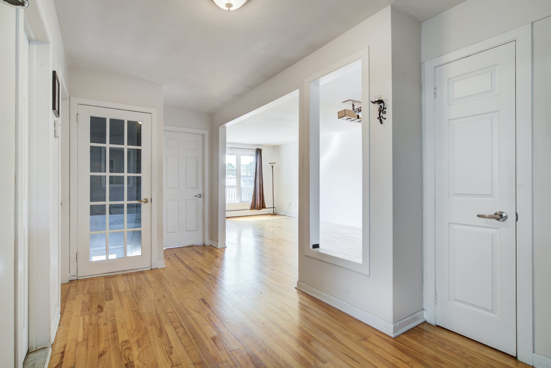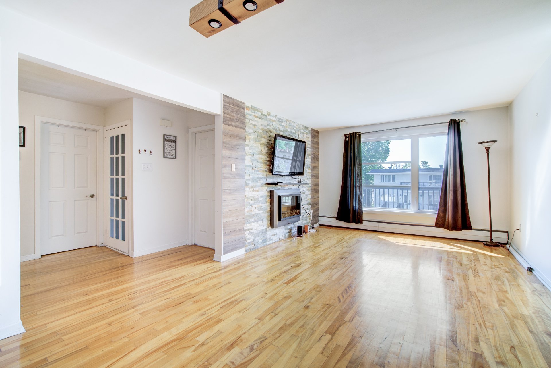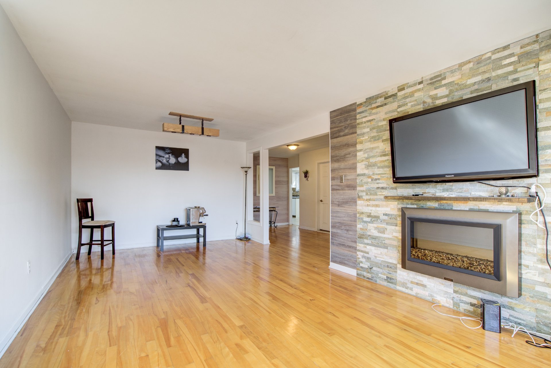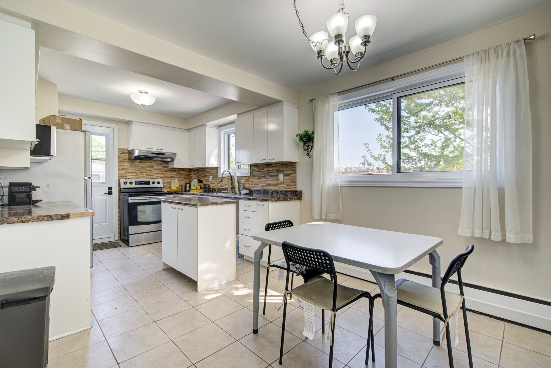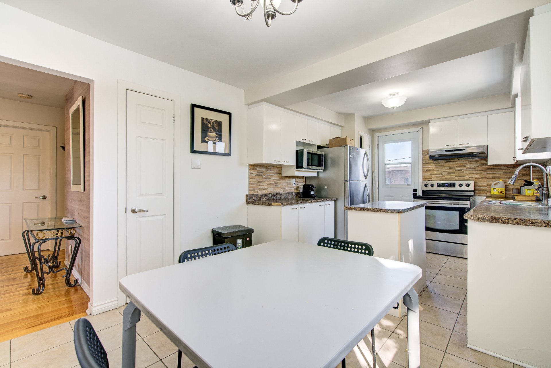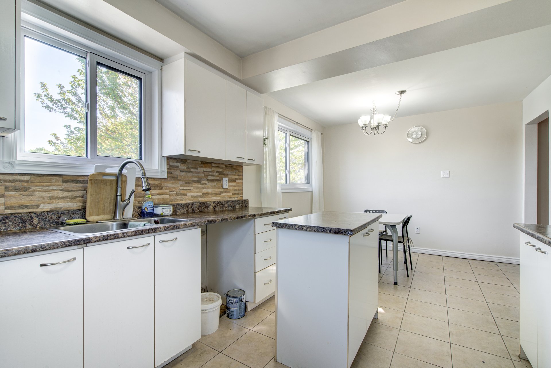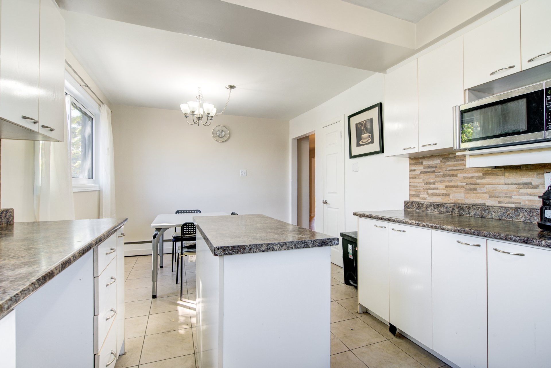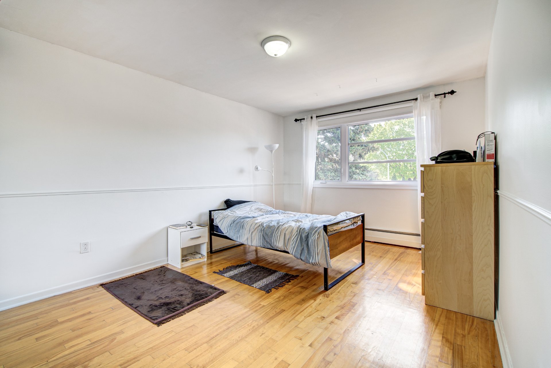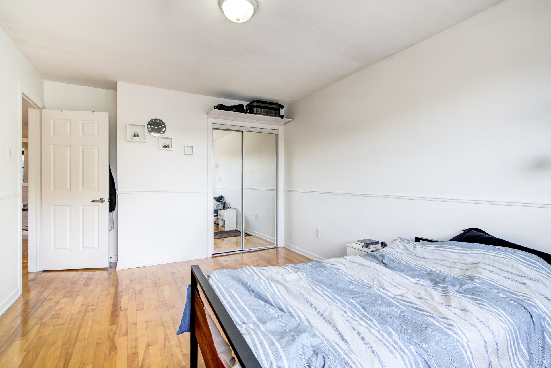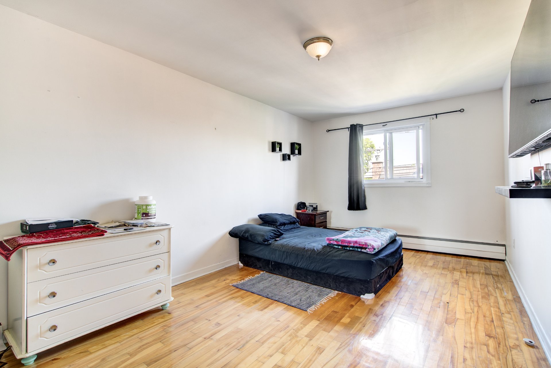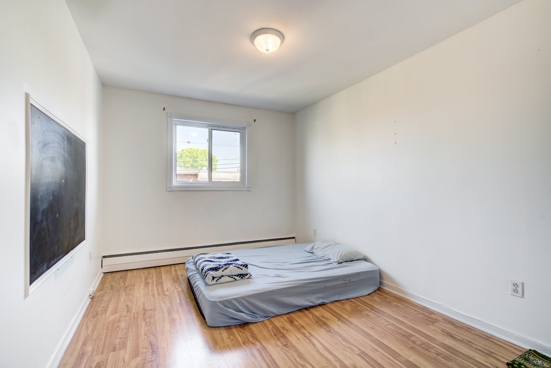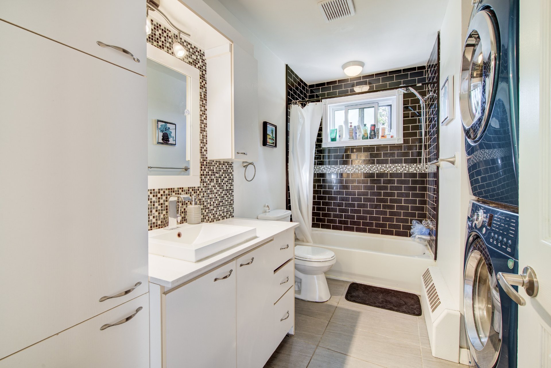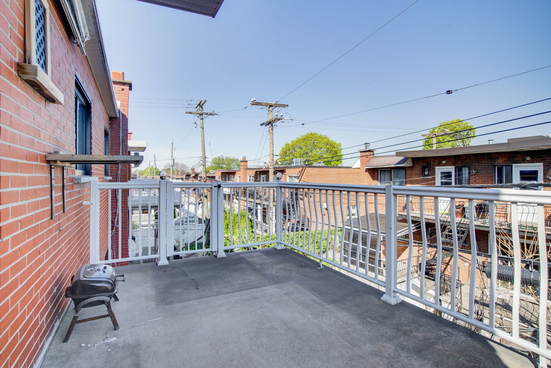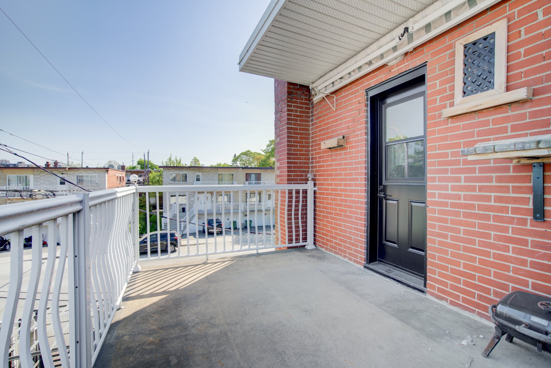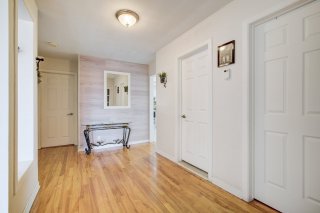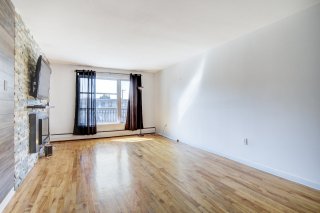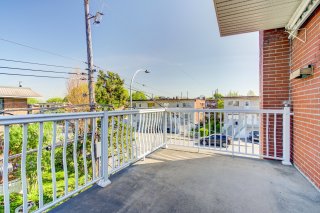4477 Rue de Compiègne
Montréal (Saint-Léonard), QC H1R
MLS: 15855695
$1,895/M
3
Bedrooms
1
Baths
0
Powder Rooms
1968
Year Built
Description
Stunning renovated unit featuring 3 bedrooms + an office, located on the 2nd and top floor of a triplex. Two large terraces at the front and back. Conveniently located across from Luigi Pirandello Park and within walking distance of St-Exupéry High School. First visits will be held on Saturday, May 24th, from 1 PM to 2 PM.
Upon key handover, the tenant shall provide the landlord
with a tenant insurance certificate including liability
coverage of two million dollars ($2,000,000) and shall
maintain said insurance for the duration of the lease and
any subsequent renewals.
Upon request, the tenant must provide the landlord with a
letter of employment prior to signing the lease, to the
landlord's full satisfaction. The landlord may also require
a credit check. Any credit check fees shall be borne by the
tenant.
The unit is deemed non-smoking, including cannabis and
vaping. The cultivation, production, distribution, or
purchase of cannabis or any illegal substance is strictly
prohibited.
Any short-term subletting, including but not limited to
Airbnb, is strictly prohibited and will be considered a
breach of lease.
Pets are not allowed in the unit.
Moving expenses are the tenant's responsibility.
The tenant shall be responsible for any penalties incurred
due to failure to comply with the building rules and
condominium declaration (if applicable).
The tenant shall be responsible for any costs related to
lost keys.
The property will be clean on the date of occupancy and
must be returned in the same condition: this includes all
condo inclusions, as well as the condition of the floors
and walls. Except for normal wear and tear, any damage must
be repaired at the tenant's expense before vacating the
premises.
| BUILDING | |
|---|---|
| Type | Apartment |
| Style | Semi-detached |
| Dimensions | 0x0 |
| Lot Size | 0 |
| EXPENSES | |
|---|---|
| N/A |
| ROOM DETAILS | |||
|---|---|---|---|
| Room | Dimensions | Level | Flooring |
| Hallway | 7.1 x 19.2 P | 2nd Floor | Wood |
| Living room | 11.10 x 11.3 P | 2nd Floor | Wood |
| Dining room | 11.9 x 9.11 P | 2nd Floor | Wood |
| Kitchen | 10.0 x 9.0 P | 2nd Floor | Ceramic tiles |
| Bedroom | 11.0 x 16.4 P | 2nd Floor | Wood |
| Bedroom | 10.3 x 18.7 P | 2nd Floor | Wood |
| Bedroom | 9.6 x 12.11 P | 2nd Floor | Floating floor |
| Home office | 7.1 x 9.11 P | 2nd Floor | Wood |
| Bathroom | 11.0 x 7.8 P | 2nd Floor | Ceramic tiles |
| CHARACTERISTICS | |
|---|---|
| Zoning | Residential |
