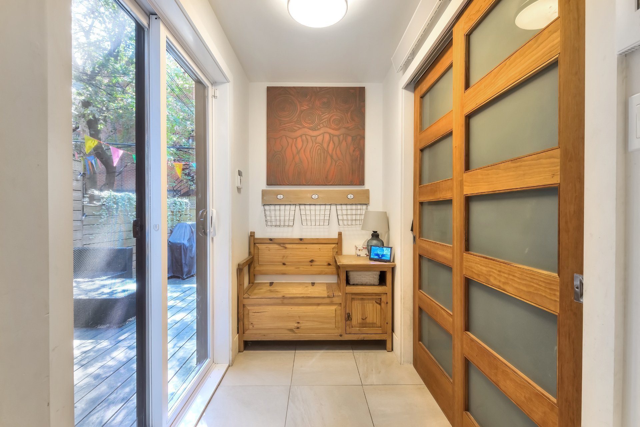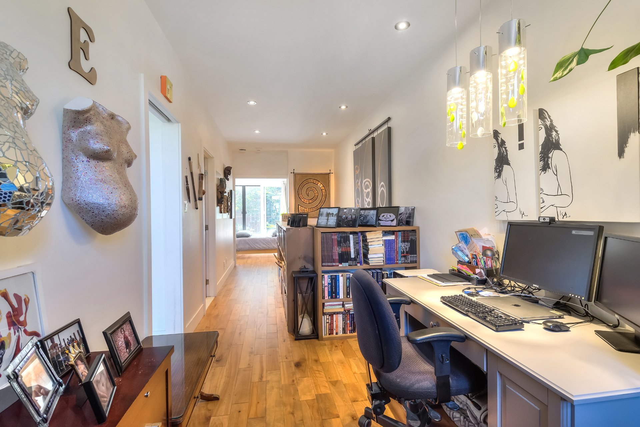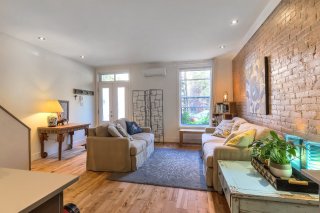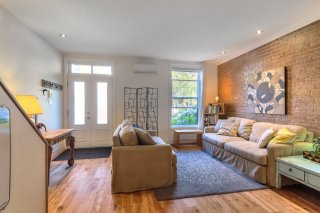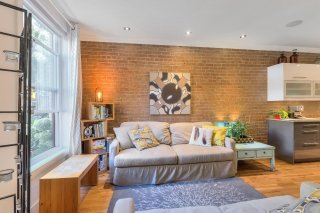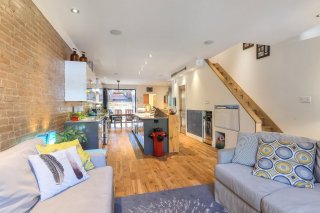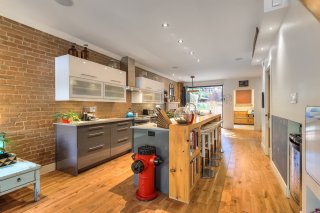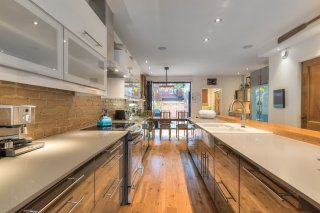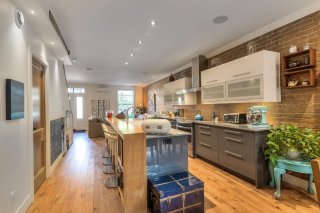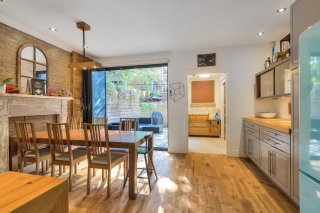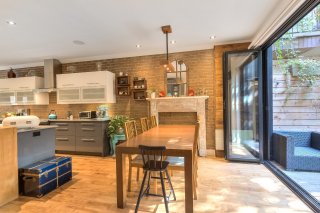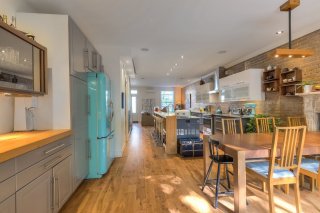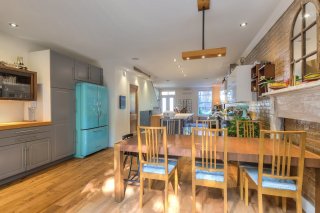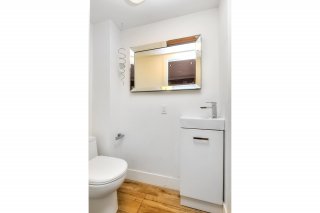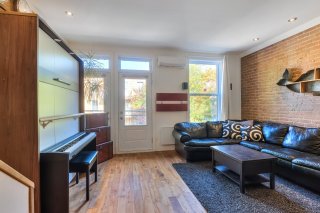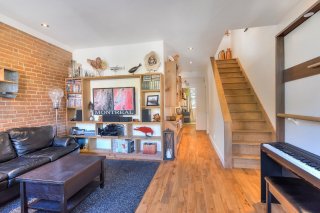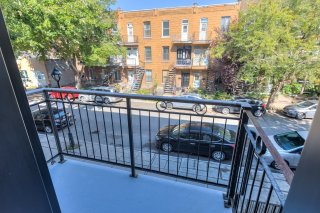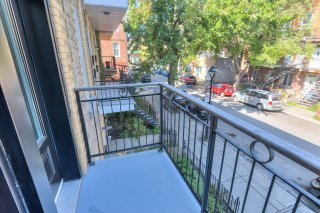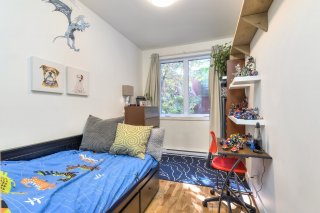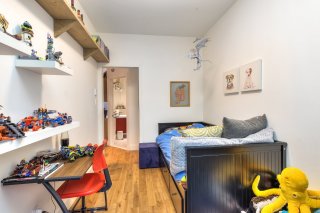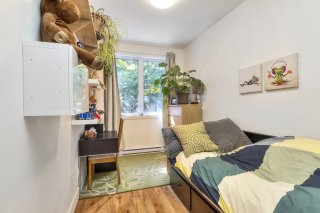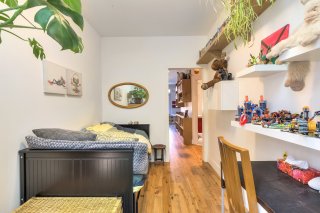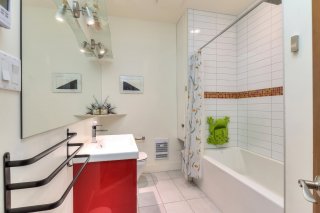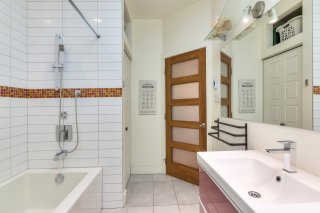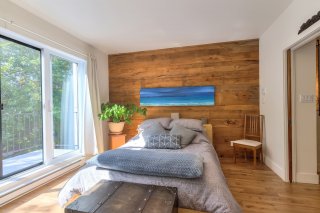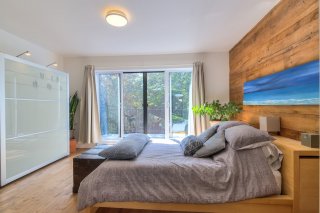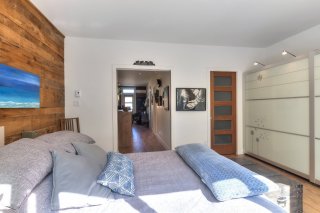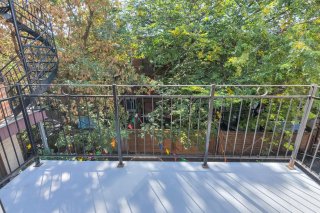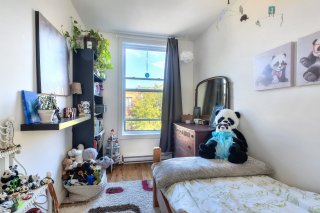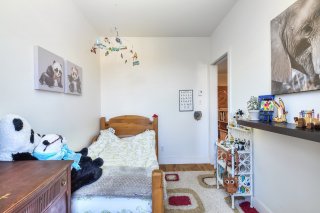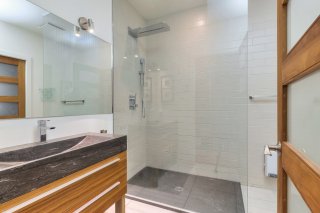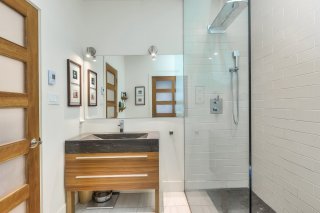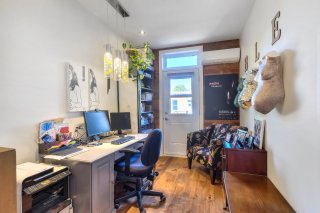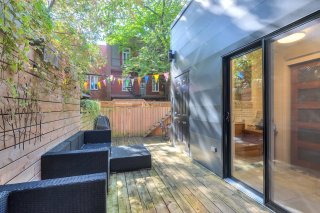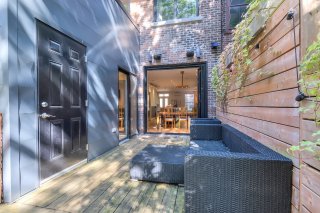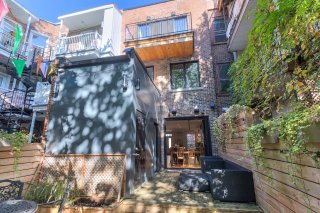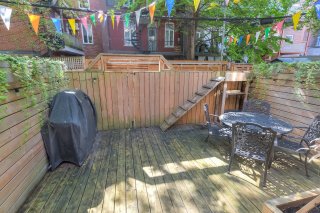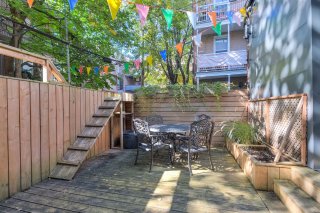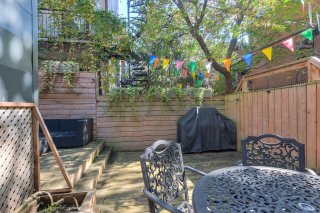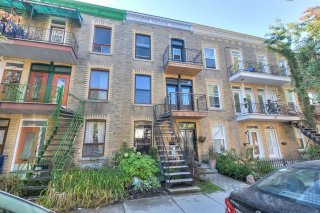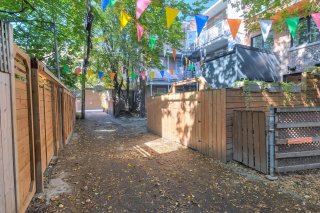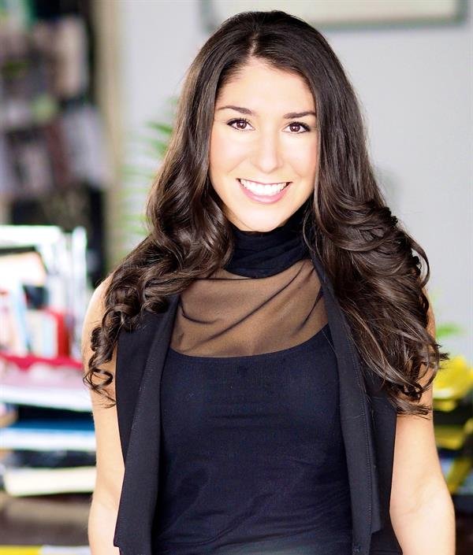4468 Rue Messier
Montréal (Le Plateau-Mont-Royal), QC H2H
MLS: 21275476
$4,500/M
4
Bedrooms
2
Baths
1
Powder Rooms
1910
Year Built
Description
Rare on the market! Lovely, fully furnished single-family home for rent in the heart of the Plateau Mont-Royal. Tastefully renovated, this 3-storey home offers 4 bedrooms with two bathrooms and a powder room. Very spacious living area with a living room and family room and lots of outdoor space, including a large backyard. Available July 1, 2024 with internet included and bi-weekly housekeeping. Not to be missed!
About the property:
-Single-family home on 3 floors
-Renovated to the highest standards
-4 bedrooms
-2 bathrooms and 1 powder room
-Large backyard and 3 balconies
-2 heat pumps
-Surround sound system
-Fully furnished
-Internet and housekeeping included
-Available July 1, 2024
About the location:
-Located in the heart of Plateau Mont-Royal
-Steps from public transportation
-Steps from grocery stores
-Steps from the best restaurants and boutiques
-Steps from Parc Baldwin and Parc La Fontaine
Rental conditions:
-Pets conditional
-Non smoking building
-No subleasing without the owners prior written consent
-No air bnb, daily or weekly rentals permitted
-Credit check required
-Employment letter or equivalent to be submitted with an
offer
-Previous landlord reference to be submitted with an offer
-Tenant to supply proof of liability insurance equivalent
to $2,000,000 in exchange for the keys
| BUILDING | |
|---|---|
| Type | Two or more storey |
| Style | Attached |
| Dimensions | 0x0 |
| Lot Size | 0 |
| EXPENSES | |
|---|---|
| N/A |
| ROOM DETAILS | |||
|---|---|---|---|
| Room | Dimensions | Level | Flooring |
| Living room | 14.7 x 11.7 P | Ground Floor | Wood |
| Kitchen | 12.0 x 11.5 P | Ground Floor | Wood |
| Dining room | 13.6 x 11.7 P | Ground Floor | Wood |
| Washroom | 5.3 x 2.11 P | Ground Floor | Ceramic tiles |
| Other | 8.3 x 4.0 P | Ground Floor | Ceramic tiles |
| Family room | 15.6 x 12.7 P | 2nd Floor | Wood |
| Bedroom | 11.11 x 7.6 P | 2nd Floor | Wood |
| Bedroom | 11.11 x 7.6 P | 2nd Floor | Wood |
| Bathroom | 8.11 x 7.5 P | 2nd Floor | Ceramic tiles |
| Primary bedroom | 15.4 x 12.1 P | 3rd Floor | Wood |
| Walk-in closet | 7.5 x 5.7 P | 3rd Floor | Wood |
| Bedroom | 11.4 x 7.4 P | 3rd Floor | Wood |
| Bathroom | 7.6 x 7.5 P | 3rd Floor | Ceramic tiles |
| CHARACTERISTICS | |
|---|---|
| Landscaping | Patio |
| Heating system | Electric baseboard units |
| Water supply | Municipality |
| Heating energy | Electricity |
| Proximity | Highway, Cegep, Hospital, Park - green area, Elementary school, High school, Public transport, University, Bicycle path, Daycare centre |
| Sewage system | Municipal sewer |
| View | City |
| Zoning | Residential |
| Equipment available | Wall-mounted heat pump |











