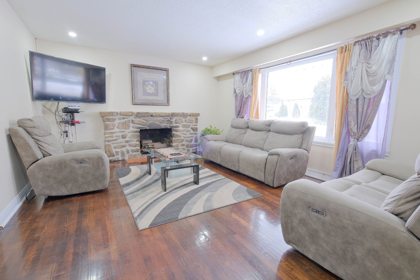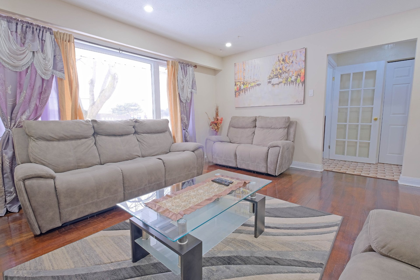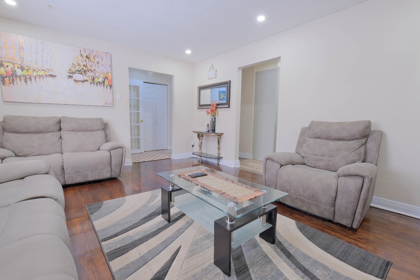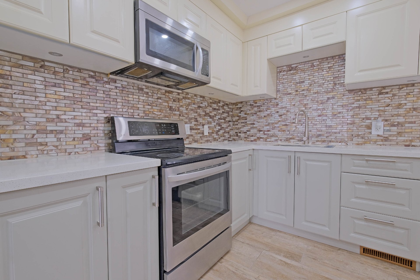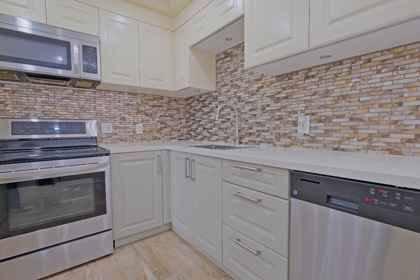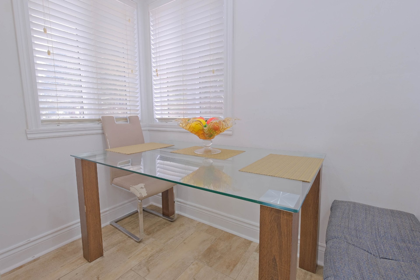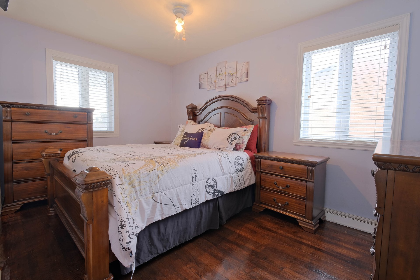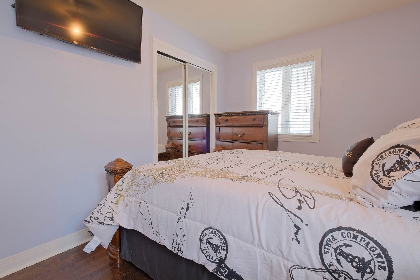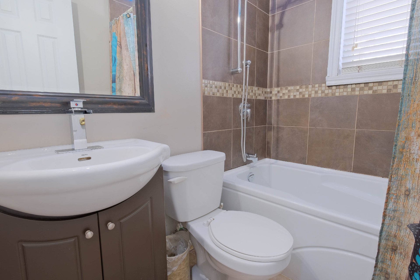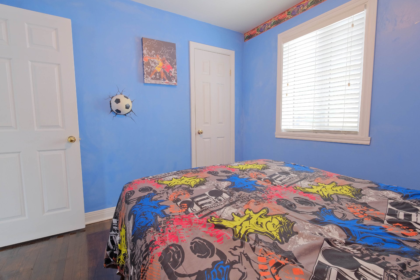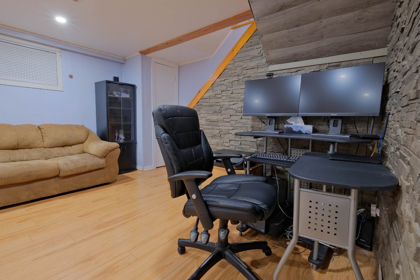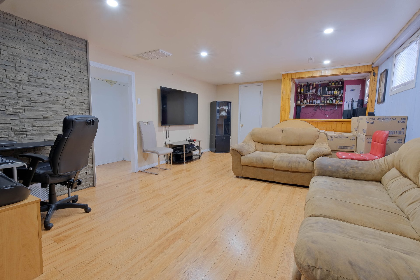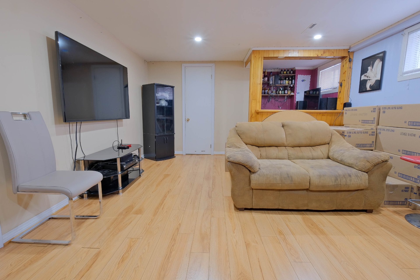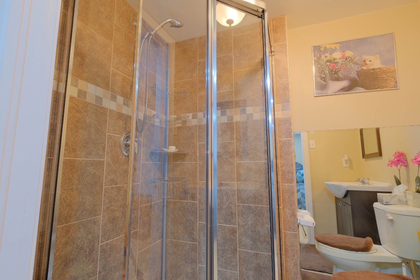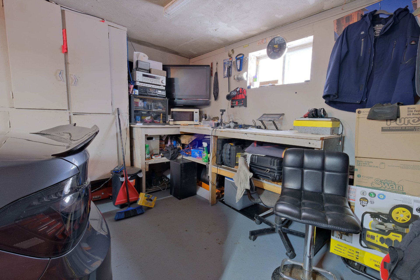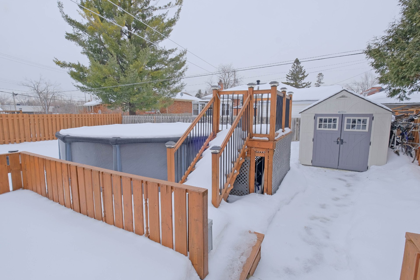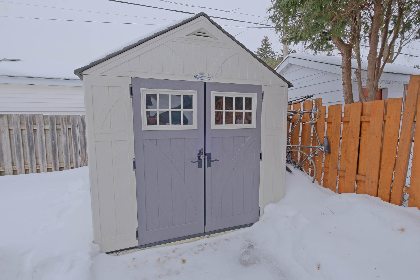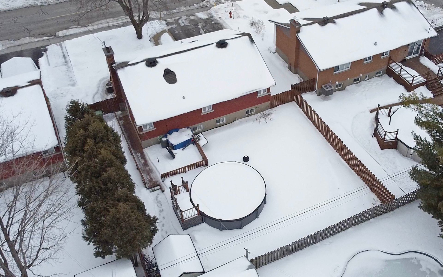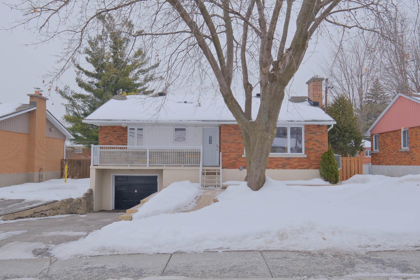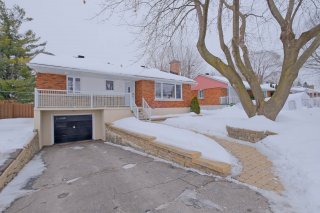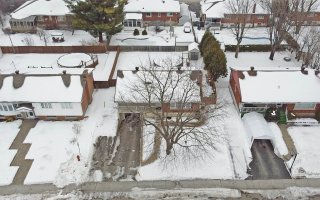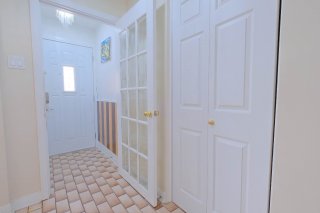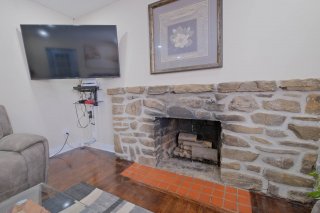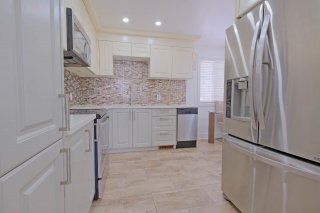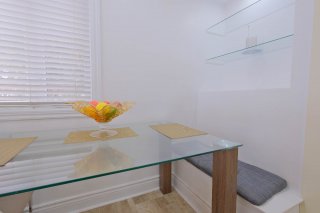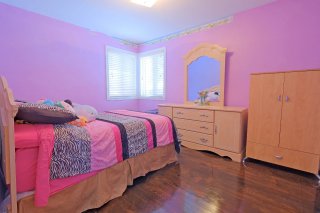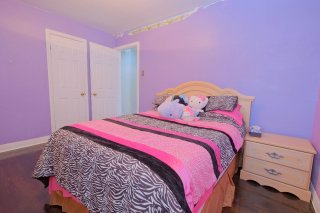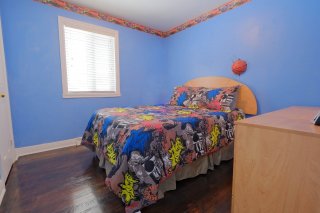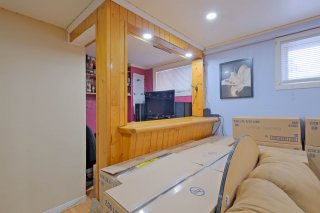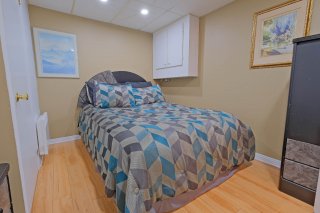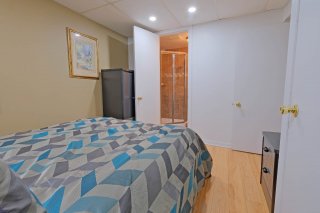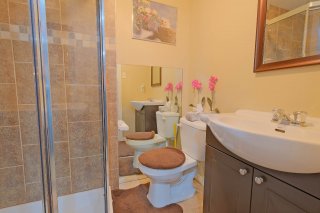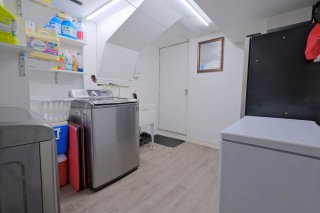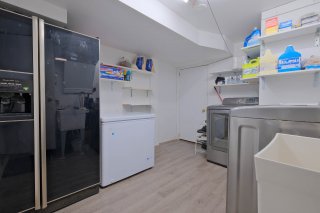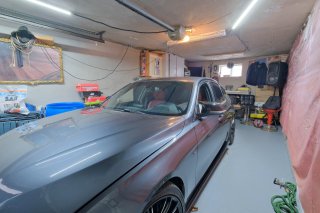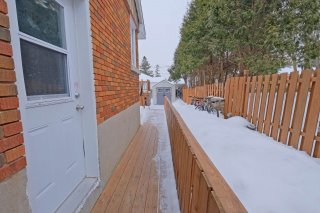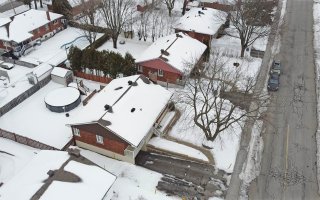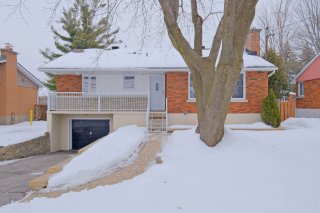4441 Rue Néo
Montréal (Pierrefonds-Roxboro), QC H9H
MLS: 18500369
3
Bedrooms
2
Baths
0
Powder Rooms
1959
Year Built
Description
Welcome to 4441 Néo located in the Pierrefonds neighborhood in the West Island of Montreal. Pretty bungalow offering 3 bedrooms. Renovated kitchen with large living room with fireplace and dining room. Two completely renovated bathrooms. Finished basement with large family room, guest bedroom with adjacent bathroom. Beautiful backyard with landscaped grounds with balcony and above-ground pool. Driveway for parking 4 cars and garage for 1 car. Ideal for young families. Must see!
Nearby:
- Alexander park (soccer, baseball, tennis)
- Robert-Sauvé park
- St. Michael and All Angels Church
- Odyssey Primary School
- Pierrefonds Community High School
- Gérald-Godin cegep
- Sportplexe Pierrefonds
- Home Hardware Gerard Raymond
- Retirement home Vent de l'Ouest
- Pharmacies - Promix, Pharmaprix
- Grocery stores - Maxi, Marché Akhavan
- Gym - CrossFit Max
- Banks - Desjardins, Banque National
- Many restaurants
- Public transport
- Highway 40
- and much more ...
Virtual Visit
| BUILDING | |
|---|---|
| Type | Bungalow |
| Style | Detached |
| Dimensions | 8.84x11.88 M |
| Lot Size | 552.93 MC |
| EXPENSES | |
|---|---|
| Municipal Taxes (2024) | $ 3208 / year |
| School taxes (2023) | $ 359 / year |
| ROOM DETAILS | |||
|---|---|---|---|
| Room | Dimensions | Level | Flooring |
| Hallway | 3.8 x 3.8 P | Ground Floor | Ceramic tiles |
| Living room | 16.0 x 13.6 P | Ground Floor | Wood |
| Dining room | 3.0 x 6.8 P | Ground Floor | Wood |
| Kitchen | 10.0 x 8.0 P | Ground Floor | Ceramic tiles |
| Primary bedroom | 8.9 x 13.3 P | Ground Floor | Wood |
| Bathroom | 6.5 x 4.9 P | Ground Floor | Ceramic tiles |
| Bedroom | 12.3 x 9.8 P | Ground Floor | Wood |
| Bedroom | 9.8 x 9.5 P | Ground Floor | Wood |
| Family room | 19.5 x 13.2 P | Basement | Floating floor |
| Home office | 9.3 x 10.9 P | Basement | Floating floor |
| Bathroom | 4.8 x 6.1 P | Basement | Ceramic tiles |
| Laundry room | 11.1 x 9.2 P | Basement | Flexible floor coverings |
| Storage | 5.6 x 4.9 P | Basement | Concrete |
| CHARACTERISTICS | |
|---|---|
| Landscaping | Fenced, Patio, Landscape |
| Cupboard | Melamine |
| Heating system | Electric baseboard units |
| Water supply | Municipality |
| Heating energy | Electricity |
| Equipment available | Alarm system, Electric garage door, Central air conditioning |
| Windows | PVC |
| Foundation | Poured concrete |
| Hearth stove | Wood fireplace |
| Garage | Attached, Heated, Single width |
| Rental appliances | Alarm system |
| Siding | Aluminum, Brick |
| Pool | Above-ground |
| Proximity | Highway, Cegep, Golf, Hospital, Park - green area, Elementary school, High school, Public transport, University, Bicycle path, Cross-country skiing, Daycare centre, Réseau Express Métropolitain (REM), Snowmobile trail, ATV trail |
| Basement | 6 feet and over, Finished basement |
| Parking | Outdoor, Garage |
| Sewage system | Municipal sewer |
| Window type | Crank handle |
| Roofing | Asphalt shingles |
| Topography | Sloped, Flat |
| Zoning | Residential |
| Driveway | Asphalt |



