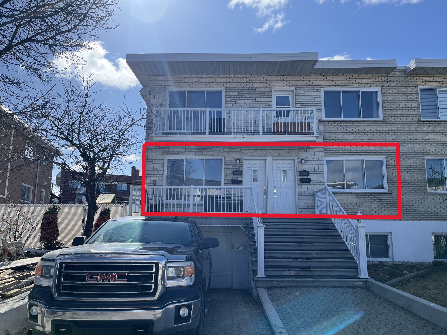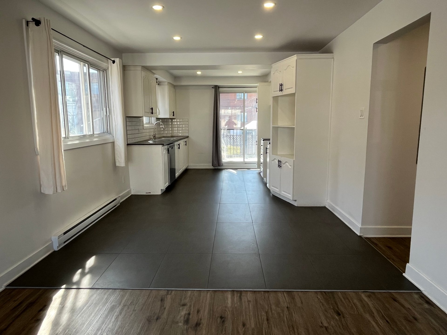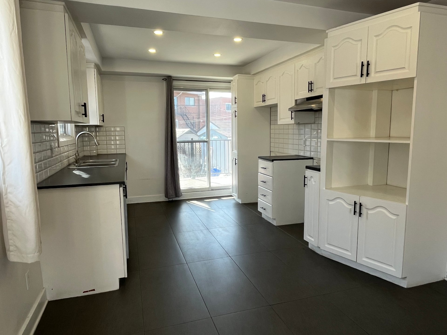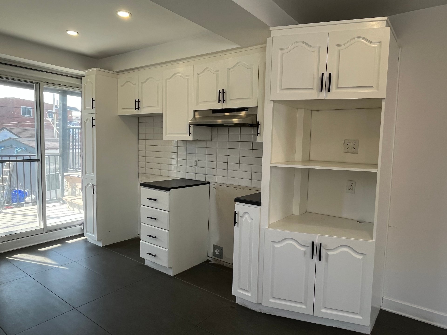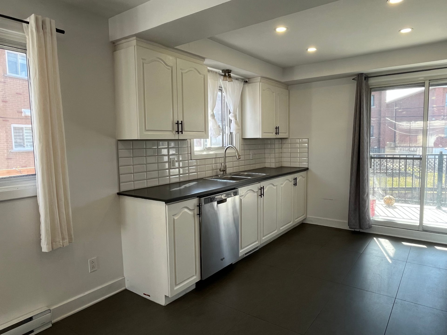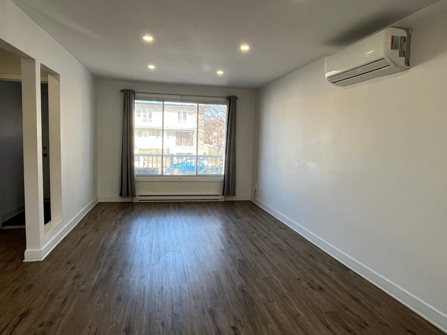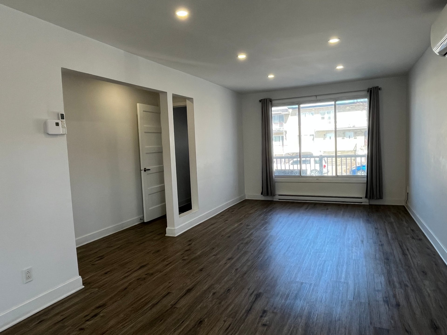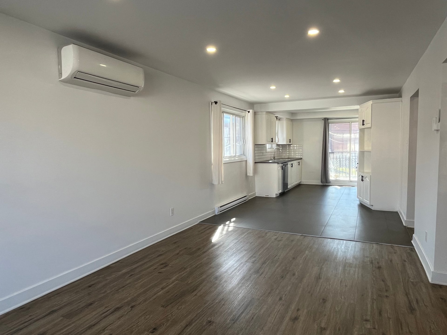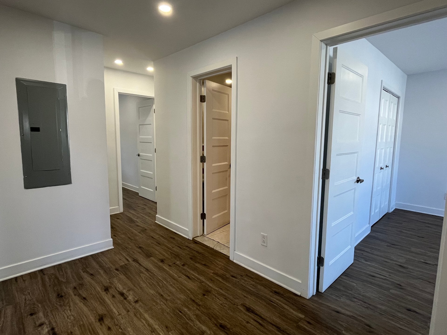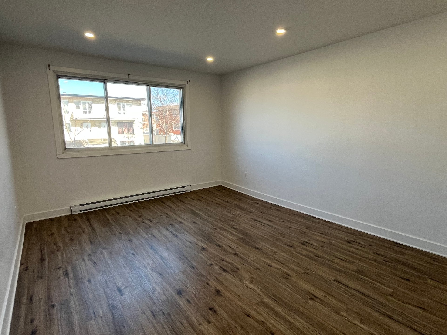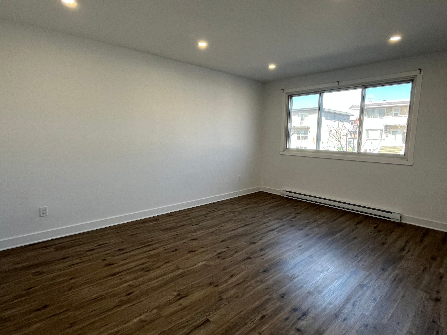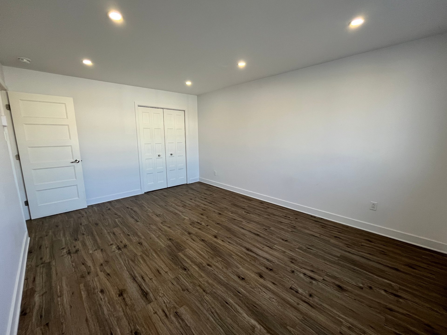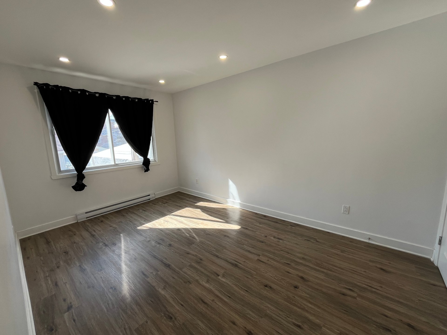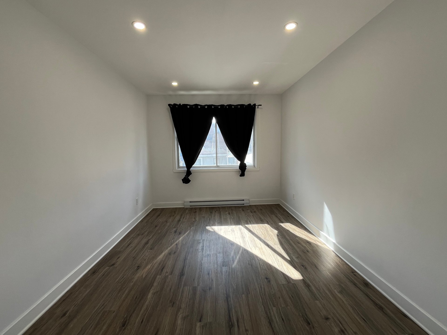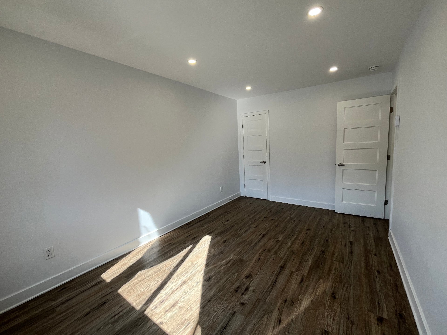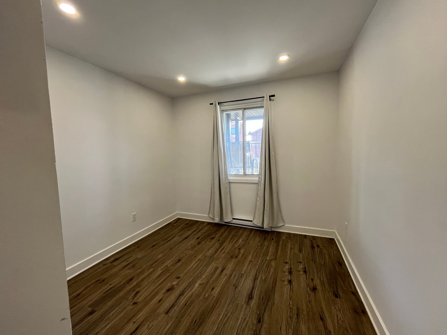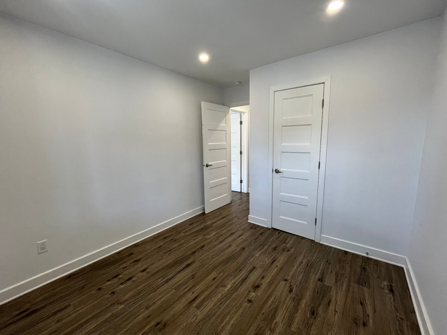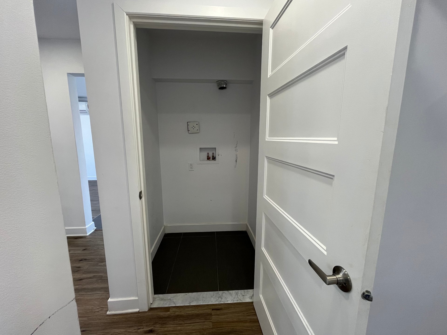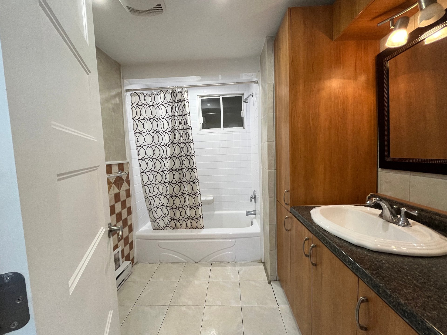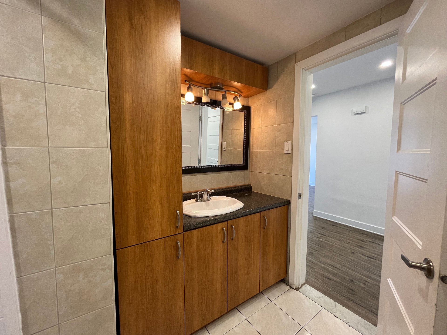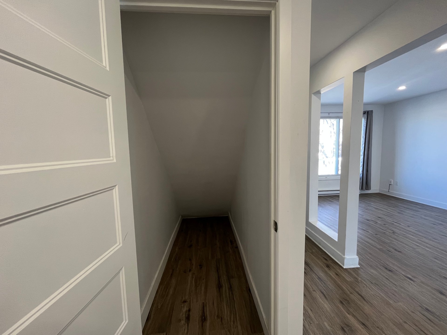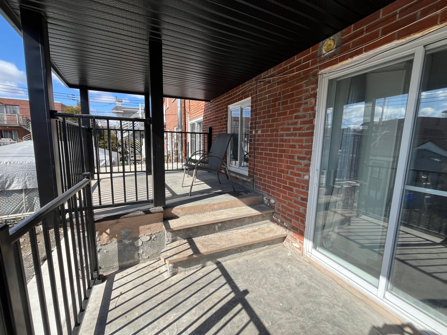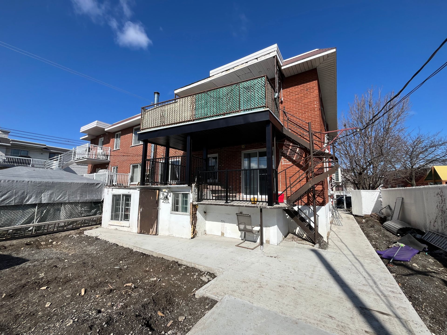4432 Rue d'Assise
Montréal (Saint-Léonard), QC H1R
MLS: 20693402
$2,150/M
3
Bedrooms
1
Baths
0
Powder Rooms
1965
Year Built
Description
Welcome to this fully renovated apartment on the main floor of a duplex in Saint-Leonard. This exceptional three bedroom apartment offers an ideal living space with access to the backyard ensuring a comfortable and enjoyable living experience. As you step inside, you will immediately notice the attention to detail that went into the renovation of this apartment. The interior was thoughtfully designed to combine modern aesthetics with a warm and inviting atmosphere. Do not miss your opportunity to rent this fully renovated apartment with three spacious bedrooms and with a prime location in Saint-Leonard.
The apartment was fully renovated in 2023, the renovations
are listed below:
(*)Ceiling was soundproofed with soundproofing wool
(*)Resilient bars were added for sound
(*)Spotlights in the entire apartment (low consumption)
(*) New mouldings and doors throughout the apartment
(*)New vinyl flooring and ceramic in the kitchen and
entrance
(*)New hot water tank
(*)The electricity was redone
(*)New central air conditioning wall mounted
(*)Smoke detectors in all three bedrooms (not connected to
the central)
(*)Spacious backyard with big balcony
In proximity:
(*)Place Viau Supercentre
(*)Luigi Pirandello Park
(*)René-Goupil pool
(*)Super C
(*)Hébert Stadium
(*)Restaurants
(*) Grocery stores
(*)Highway 40
RENTAL EXCLUSIONS:
- Tenant insurance required - $2 million liability coverage
prior to move-in.
- No pets, no smoking of any kind, and no marijuana plants
permitted.
- No subletting or Airbnb allowed.
| BUILDING | |
|---|---|
| Type | Apartment |
| Style | Semi-detached |
| Dimensions | 0x0 |
| Lot Size | 0 |
| EXPENSES | |
|---|---|
| N/A |
| ROOM DETAILS | |||
|---|---|---|---|
| Room | Dimensions | Level | Flooring |
| Kitchen | 10.0 x 19.5 P | Ground Floor | Ceramic tiles |
| Living room | 11.0 x 18.5 P | Ground Floor | Other |
| Primary bedroom | 11.7 x 15.10 P | Ground Floor | Other |
| Bedroom | 9.6 x 15.0 P | Ground Floor | Other |
| Bedroom | 9.8 x 9.5 P | Ground Floor | Other |
| Bathroom | 8.5 x 7.0 P | Ground Floor | Ceramic tiles |
| Hallway | 5.3 x 3.1 P | Ground Floor | Ceramic tiles |
| Laundry room | 3.10 x 3.5 P | Ground Floor | Other |
| Storage | 3.1 x 4.2 P | Ground Floor | Other |
| CHARACTERISTICS | |
|---|---|
| Proximity | Bicycle path, Daycare centre, Elementary school, High school, Highway, Hospital, Park - green area, Public transport |
| Heating system | Electric baseboard units |
| Heating energy | Electricity |
| Available services | Fire detector |
| Sewage system | Municipal sewer |
| Water supply | Municipality |
| Restrictions/Permissions | No pets allowed, Short-term rentals not allowed, Smoking not allowed |
| Zoning | Residential |
| Equipment available | Wall-mounted air conditioning |
