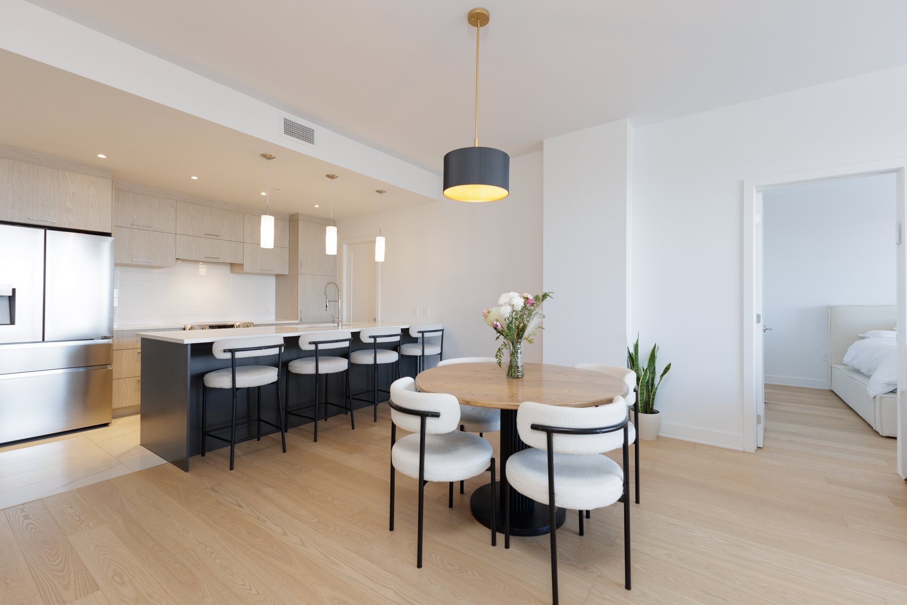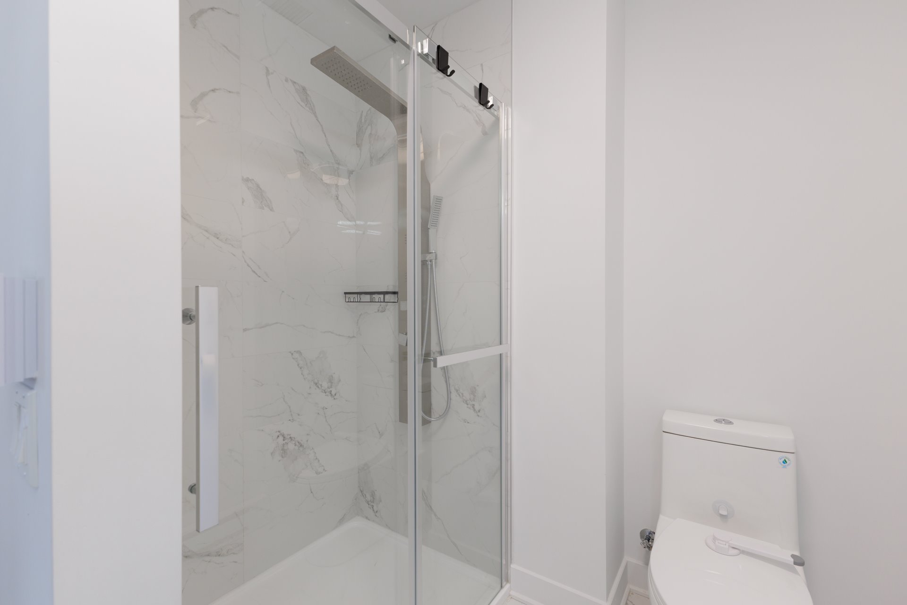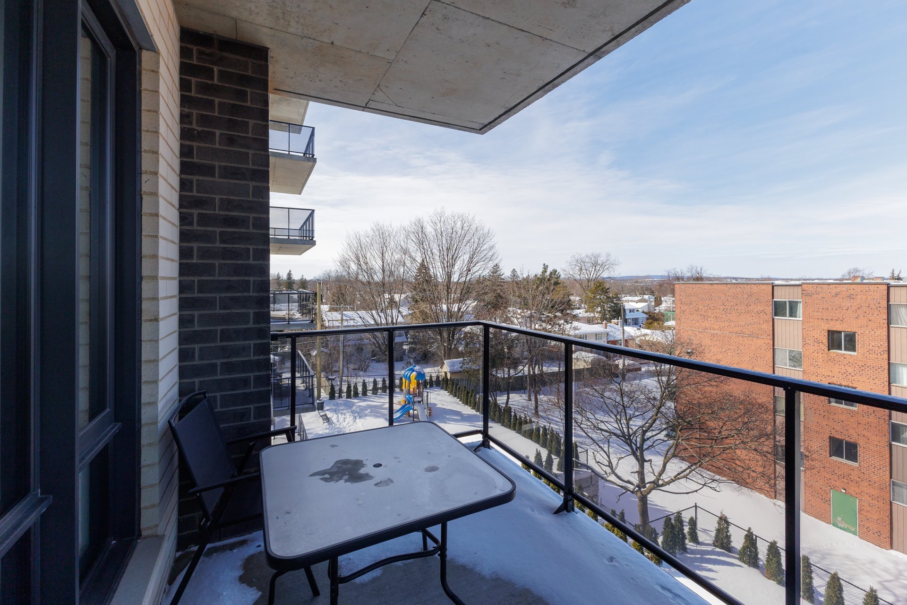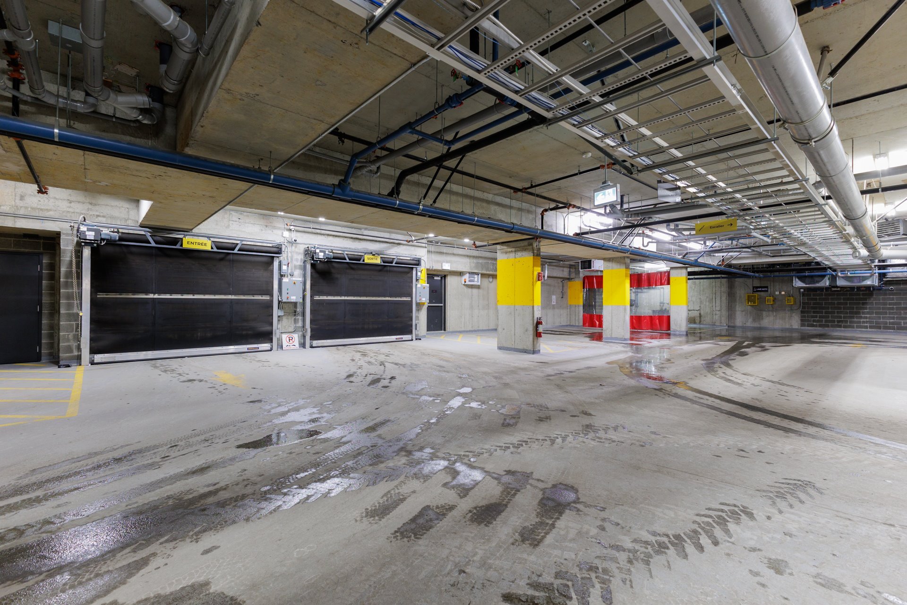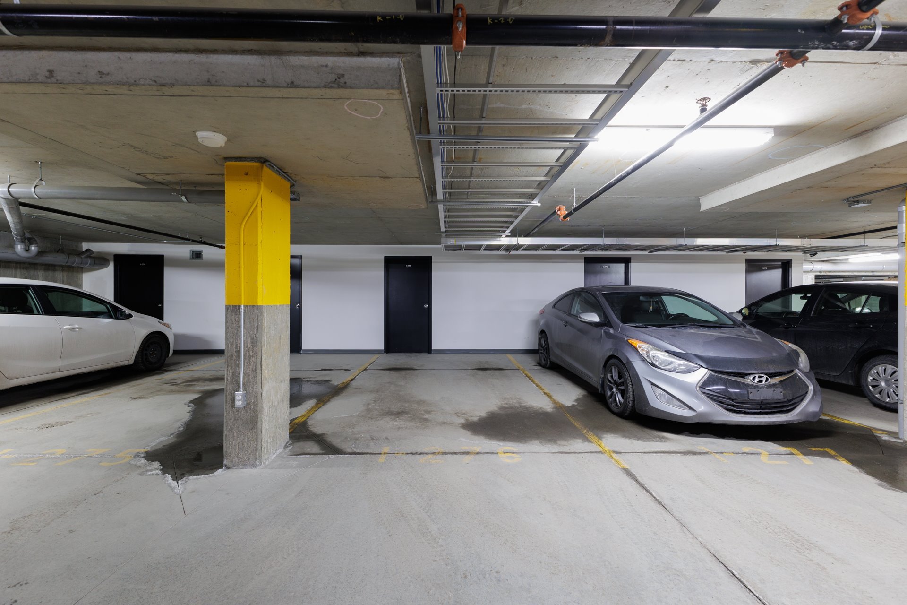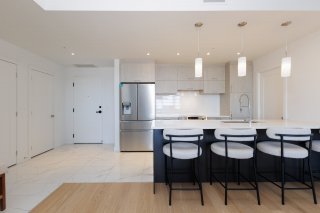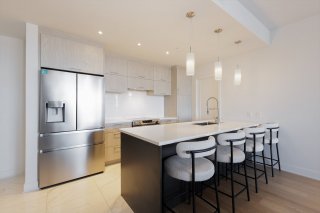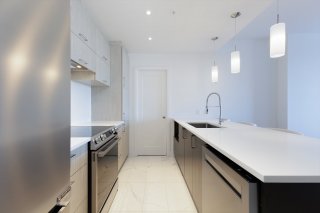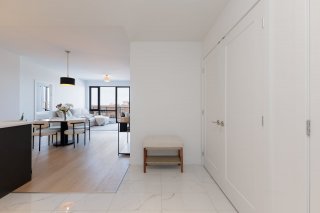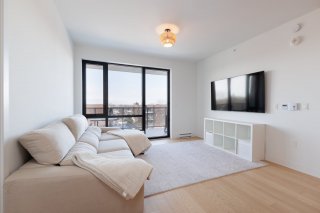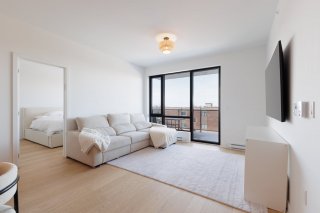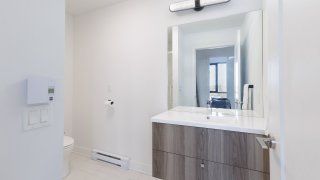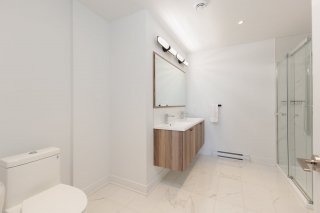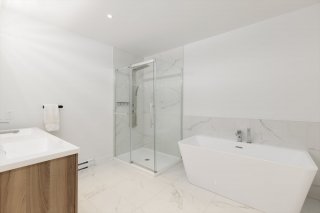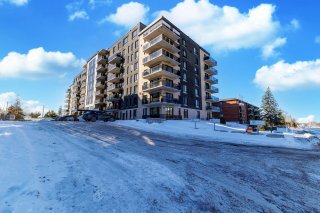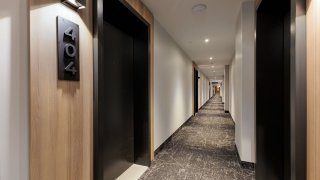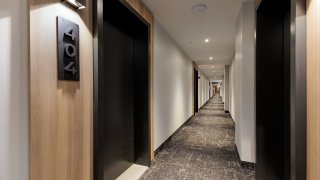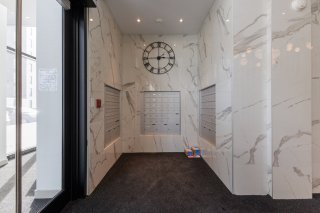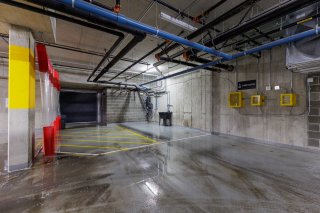4420 Boul. St Jean
Dollard-des-Ormeaux, QC H9H
MLS: 24936001
$619,000
2
Bedrooms
2
Baths
0
Powder Rooms
2022
Year Built
Description
Welcome to 4420 Boul. St-Jean, Condo 404, a beautifully designed 2-bedroom, 2-bathroom condo in the highly regarded Baldwin Phase I project. Offering 1,090 sq. ft. of thoughtfully designed living space, this residence combines elegance, comfort, and modern convenience in the heart of Dollard-des-Ormeaux.
From the moment you step inside, you'll be greeted by an
expansive open-concept layout, high ceilings, and abundant
natural light. The north-facing orientation ensures a
bright and airy ambiance throughout the day, culminating in
stunning sunset views from your private balcony in the
evening.
Designed for both style and function, the gourmet kitchen
boasts quartz countertops, a spacious pantry, and sleek
modern finishes, making it an inviting space for cooking
and entertaining those most dear to you. The primary suite
offers a calm retreat with a walk-in closet and a luxurious
ensuite, featuring a soaker tub and separate glass-enclosed
shower.
Ideally situated near major bus routes and REM stations,
this home offers unparalleled convenience for professionals
and families alike. A dedicated parking spot and private
storage unit add further convenience, ensuring effortless
city living.
Building amenities include:
- well equipped gym
- rooftop poo, spal and outdoor terrace with unmatched
views of the city
- outdoor pay per use charging stations
- private office / meeting rooms
- wifi throughout the buildings and for private use within
each unit
- car wash station in the garage
Discover the perfect blend of sophisticated design and
everyday ease--schedule your private viewing today!
Virtual Visit
| BUILDING | |
|---|---|
| Type | Apartment |
| Style | Detached |
| Dimensions | 0x0 |
| Lot Size | 0 |
| EXPENSES | |
|---|---|
| Co-ownership fees | $ 3852 / year |
| Municipal Taxes (2025) | $ 4013 / year |
| School taxes (2024) | $ 474 / year |
| ROOM DETAILS | |||
|---|---|---|---|
| Room | Dimensions | Level | Flooring |
| Hallway | 10.5 x 5.10 P | 4th Floor | Ceramic tiles |
| Kitchen | 12.6 x 8.6 P | 4th Floor | Ceramic tiles |
| Dining room | 13.6 x 10.2 P | 4th Floor | Wood |
| Living room | 12.9 x 12.1 P | 4th Floor | Wood |
| Primary bedroom | 14.0 x 11.0 P | 4th Floor | Wood |
| Walk-in closet | 11.1 x 6.8 P | 4th Floor | Wood |
| Bathroom | 11.0 x 10.8 P | 4th Floor | Ceramic tiles |
| Bedroom | 11.6 x 10.0 P | 4th Floor | Wood |
| Bathroom | 9.2 x 6.11 P | 4th Floor | Ceramic tiles |
| Laundry room | 5.7 x 4.1 P | 4th Floor | Ceramic tiles |
| Other | 4.7 x 4.5 P | 4th Floor | Ceramic tiles |
| CHARACTERISTICS | |
|---|---|
| Bathroom / Washroom | Adjoining to primary bedroom, Seperate shower |
| Heating system | Air circulation |
| Proximity | Bicycle path, Daycare centre, Elementary school, High school, Highway, Hospital, Park - green area, Public transport, Réseau Express Métropolitain (REM) |
| Equipment available | Central heat pump, Private balcony, Ventilation system |
| Available services | Common areas, Exercise room, Garbage chute, Hot tub/Spa, Indoor pool, Indoor storage space, Multiplex pay-per-use EV charging station, Roof terrace |
| Heating energy | Electricity |
| Easy access | Elevator |
| Parking | Garage |
| Pool | Indoor |
| Sewage system | Municipal sewer |
| Water supply | Municipality |
| Restrictions/Permissions | Pets allowed with conditions |
| Zoning | Residential |
