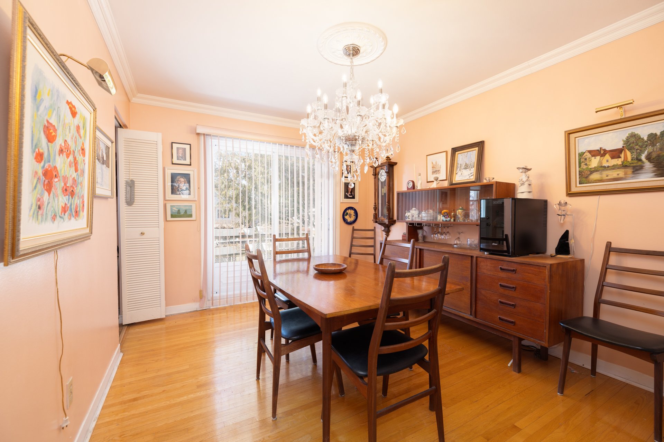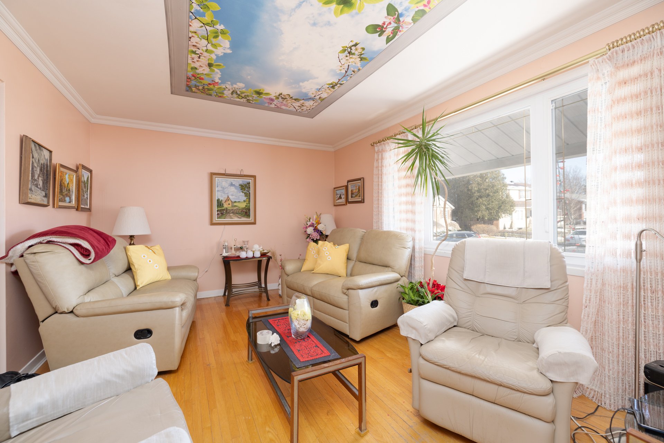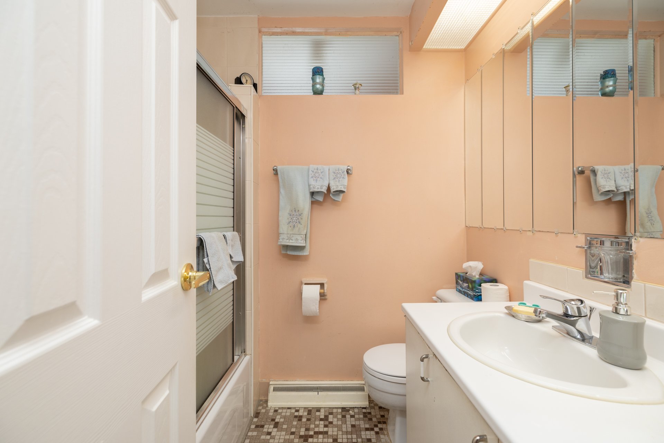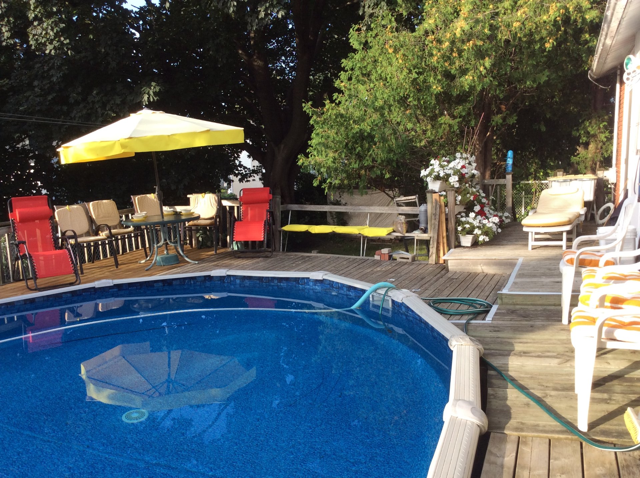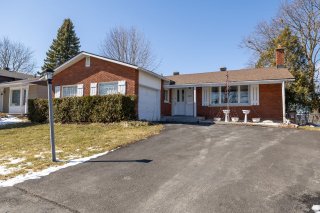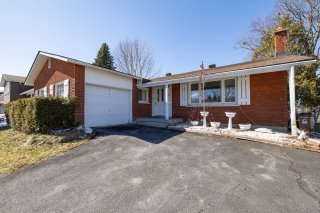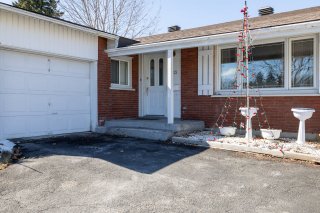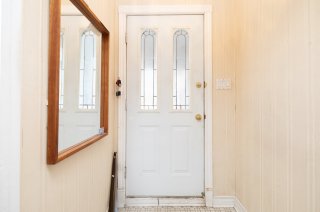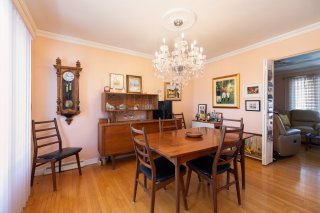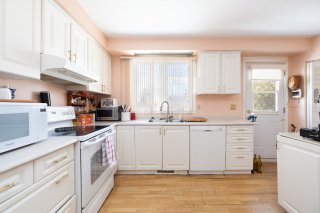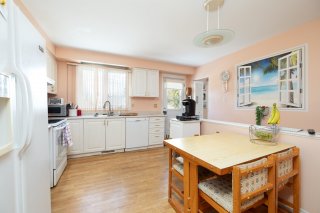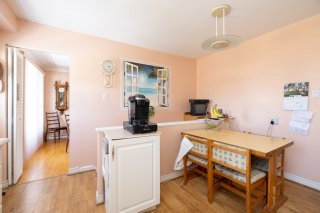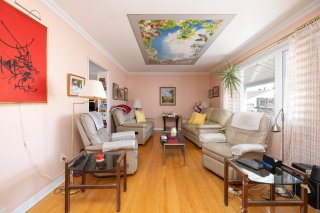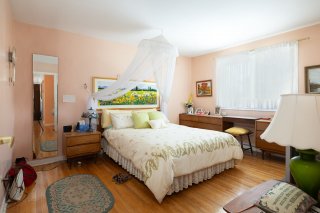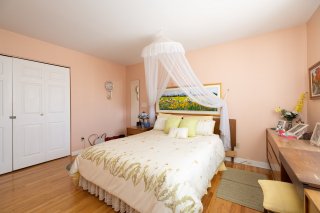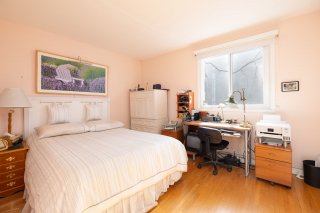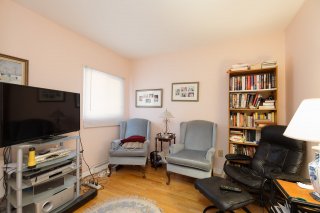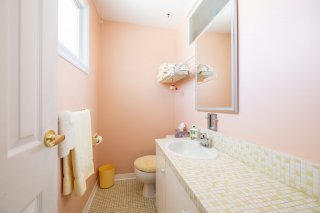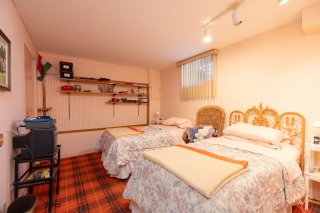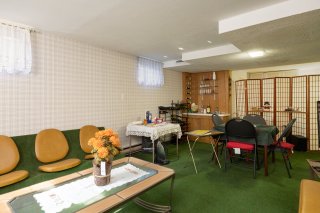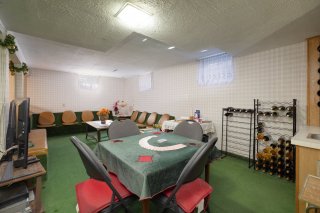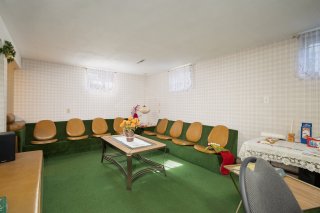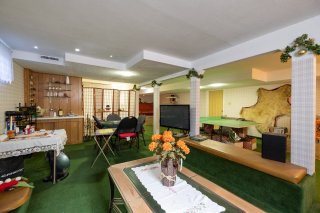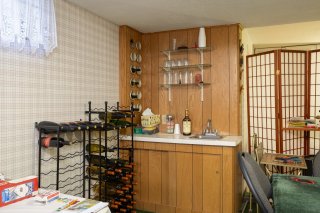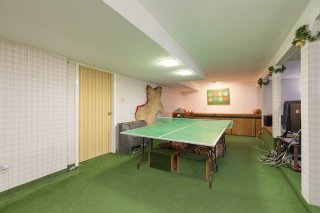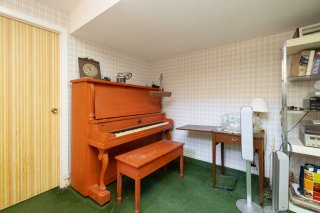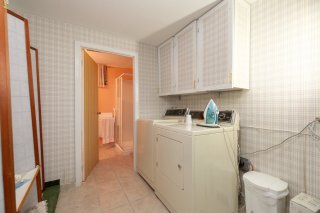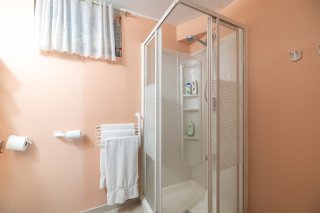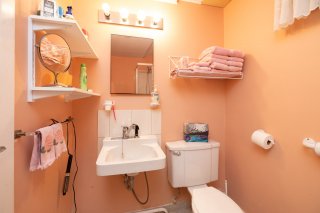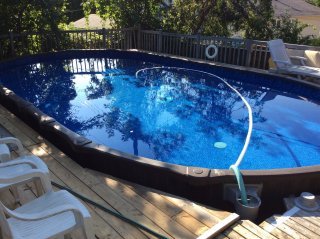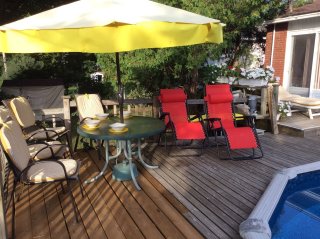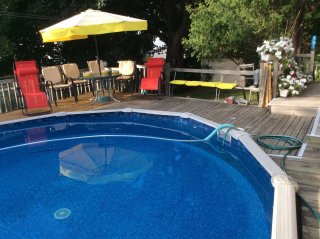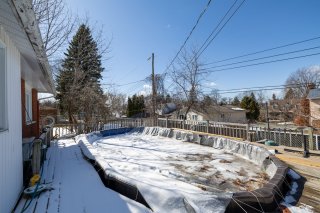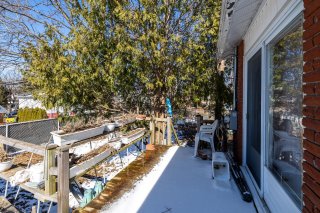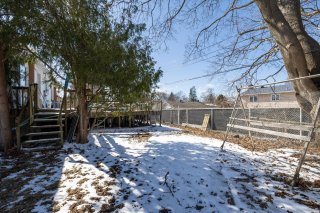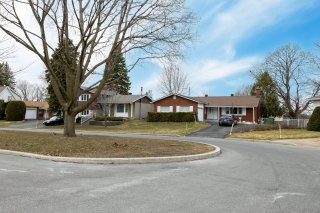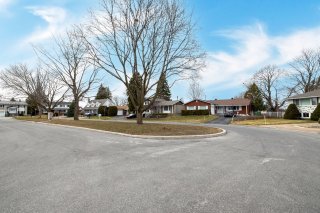4413 Rue Imperial
Montréal (Pierrefonds-Roxboro), QC H9H
MLS: 11155798
$675,000
4
Bedrooms
2
Baths
1
Powder Rooms
1965
Year Built
Description
Charming and affordable 3+1 bedroom bungalow with garage in Greendale in Pierrefonds located on a beautiful private and family-safe circle. Pride of ownership, it has been lovingly maintained and updated by its single owner across the years. Spacious living area, 3 good sized bedrooms, finished basement, great backyard with newly added above ground pool, new roof 2023. At the onset, when the property was in construction, Vendor requested it be built above regular levels in order to minimize the risk of possible water infiltration. Call now for a visit.
What an opportunity for families seeking spacious living
combined with value and quality! A circle which is both
safe and known for its legendary charm. Imperial circle.
Key features:
On the main floor: 3 good sized bedrooms complemented by 1
full bathroom and a powder room
Good sized kitchen + dinette with access to the backyard
An inviting outdoor through the sliding patio doors leading
from the dining room to the large wooden deck and
welcoming backyard with above ground swimming pool (2023)
Basement is large, with a large family room, a lovely
bedroom, a full bath (standing shower), workshop, furnace
room and plenty of storage space
Close to delightful parks including Shakespeare, Graham and
Greendale
Only minutes walk away from Boul.St.Jean where you can
catch the Express Bus. Only minutes walk away from
Pharmacies, groceries, shopping strips and services. Only
minutes away from Fairview shopping center, the Marché de
l'ouest... and the list goes on
A dream location in Greendale, one of Pierrefonds' most
sought after locations.
Virtual Visit
| BUILDING | |
|---|---|
| Type | Bungalow |
| Style | Detached |
| Dimensions | 0x0 |
| Lot Size | 642 MC |
| EXPENSES | |
|---|---|
| Energy cost | $ 539 / year |
| Municipal Taxes (2024) | $ 4148 / year |
| School taxes (2023) | $ 471 / year |
| ROOM DETAILS | |||
|---|---|---|---|
| Room | Dimensions | Level | Flooring |
| Hallway | 4 x 4.4 P | Ground Floor | Tiles |
| Living room | 18.1 x 11.5 P | Ground Floor | Wood |
| Dining room | 12.7 x 10.3 P | Ground Floor | Wood |
| Kitchen | 13.7 x 13.1 P | Ground Floor | Ceramic tiles |
| Bathroom | 6.10 x 5.5 P | Ground Floor | Tiles |
| Primary bedroom | 13.9 x 11.8 P | Ground Floor | Wood |
| Washroom | 6.10 x 3.11 P | Ground Floor | Tiles |
| Bedroom | 12.3 x 10.1 P | Ground Floor | Wood |
| Bedroom | 10.1 x 8.10 P | Ground Floor | Wood |
| Bedroom | 12.2 x 9.10 P | Basement | Wood |
| Other | 11.7 x 6.7 P | Basement | Concrete |
| Family room | 36.1 x 10.10 P | Basement | Carpet |
| Laundry room | 7.10 x 7.2 P | Basement | Tiles |
| Bathroom | 7.10 x 5.3 P | Basement | Tiles |
| Other | 21.5 x 11.4 P | Basement | Carpet |
| Workshop | 5.4 x 19.10 P | Basement | Concrete |
| CHARACTERISTICS | |
|---|---|
| Landscaping | Fenced, Landscape |
| Heating system | Air circulation, Electric baseboard units |
| Water supply | Municipality |
| Heating energy | Electricity, Natural gas |
| Windows | PVC |
| Foundation | Poured concrete |
| Garage | Attached, Heated, Single width |
| Rental appliances | Water heater |
| Distinctive features | Cul-de-sac |
| Pool | Other, Above-ground |
| Proximity | Highway, Cegep, Hospital, Park - green area, Elementary school, High school, Public transport, Bicycle path, Daycare centre, Réseau Express Métropolitain (REM) |
| Basement | 6 feet and over, Finished basement |
| Parking | Outdoor, Garage |
| Sewage system | Municipal sewer |
| Roofing | Other, Asphalt shingles |
| Zoning | Residential |
| Cupboard | Thermoplastic |
| Driveway | Asphalt |
Matrimonial
Age
Household Income
Age of Immigration
Common Languages
Education
Ownership
Gender
Construction Date
Occupied Dwellings
Employment
Transportation to work
Work Location
Map
Loading maps...




