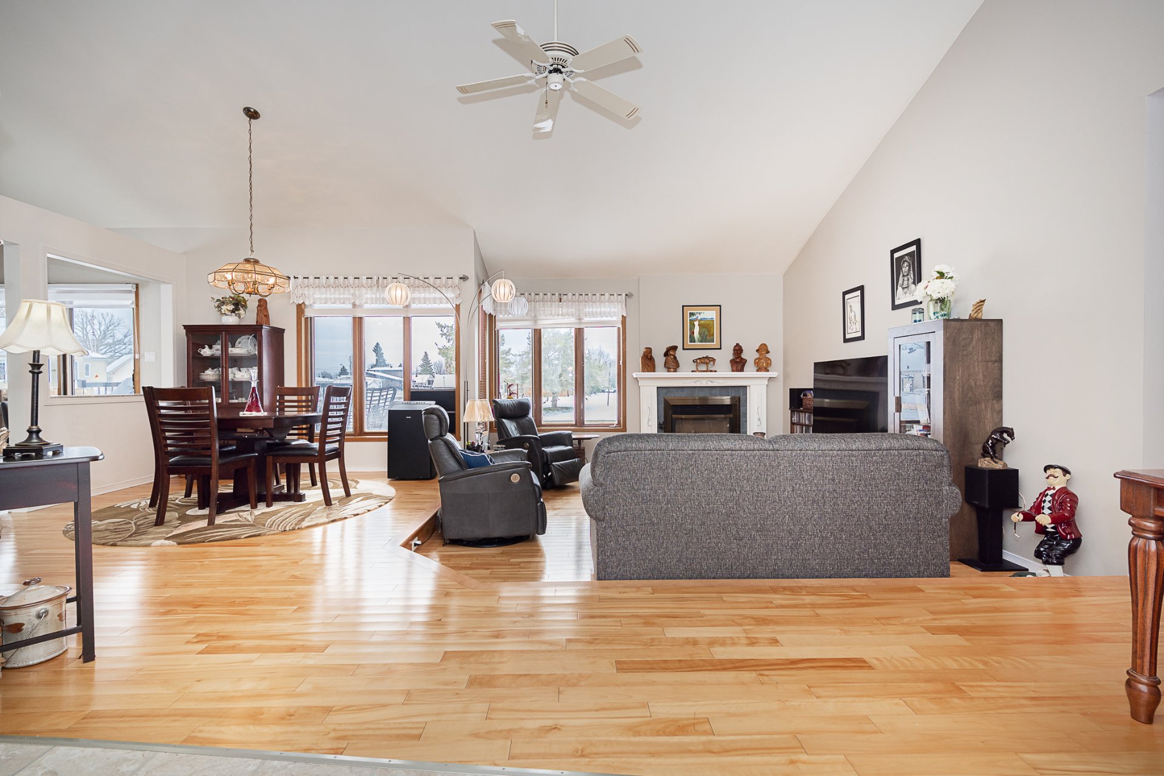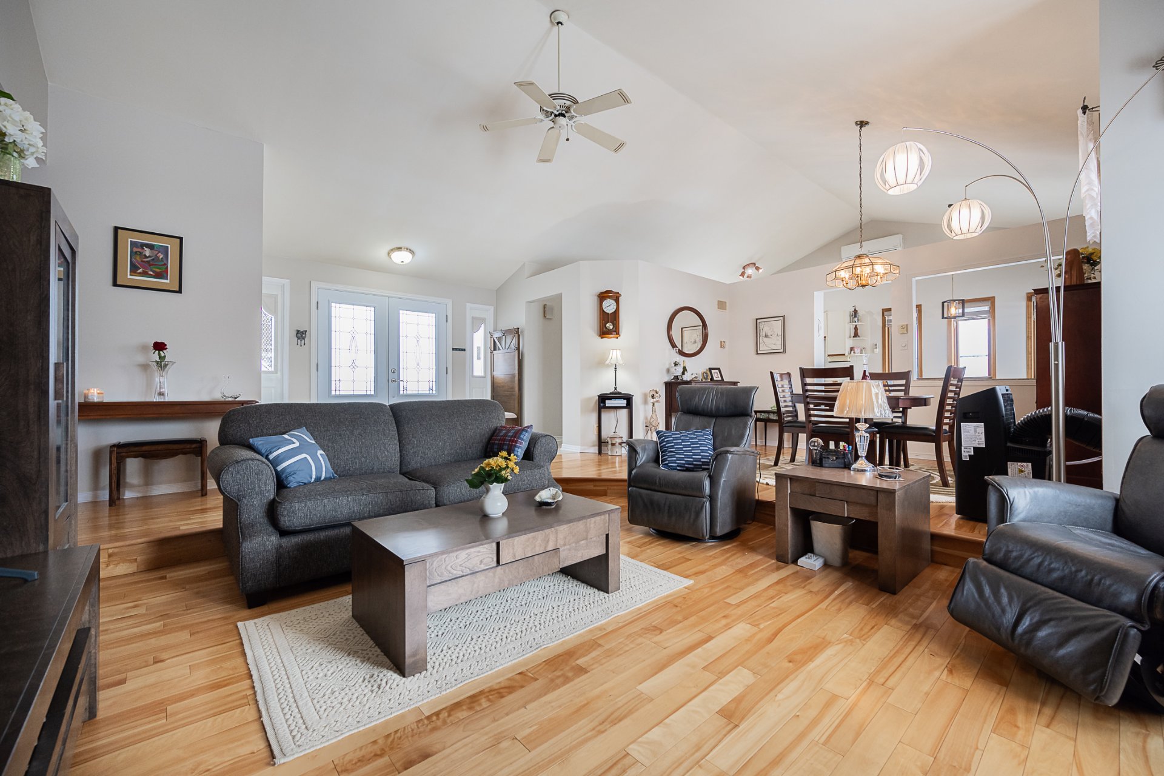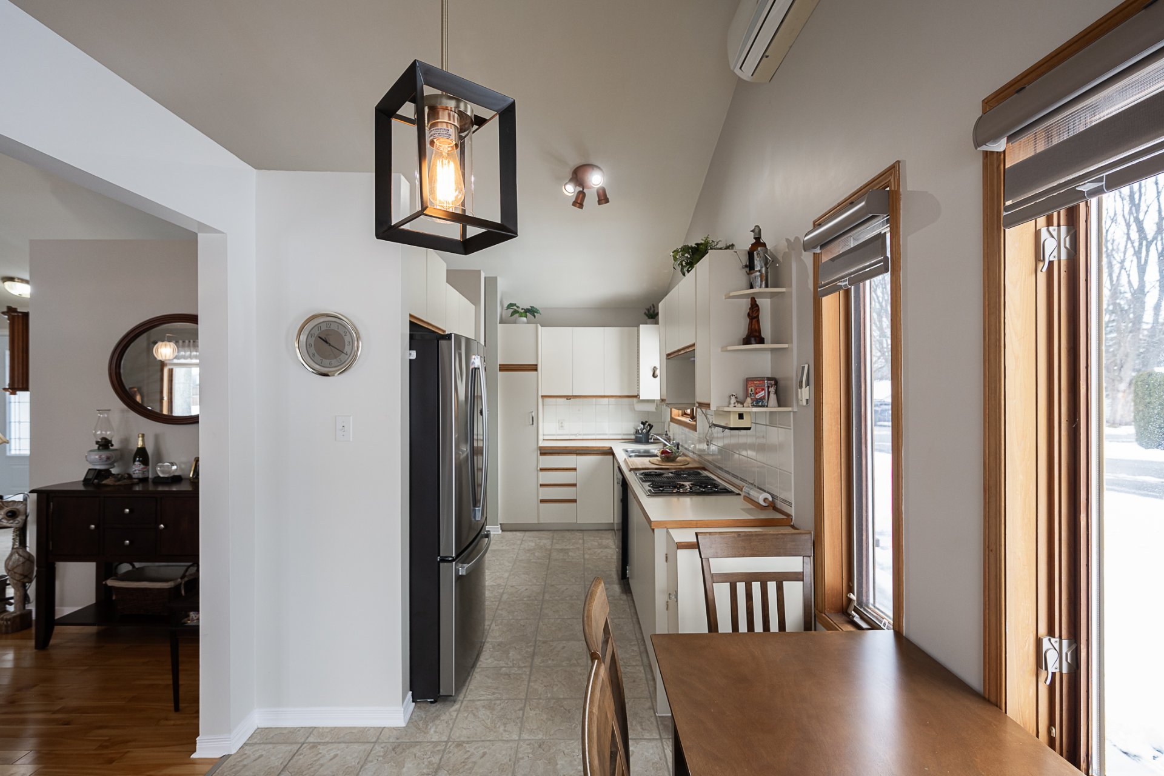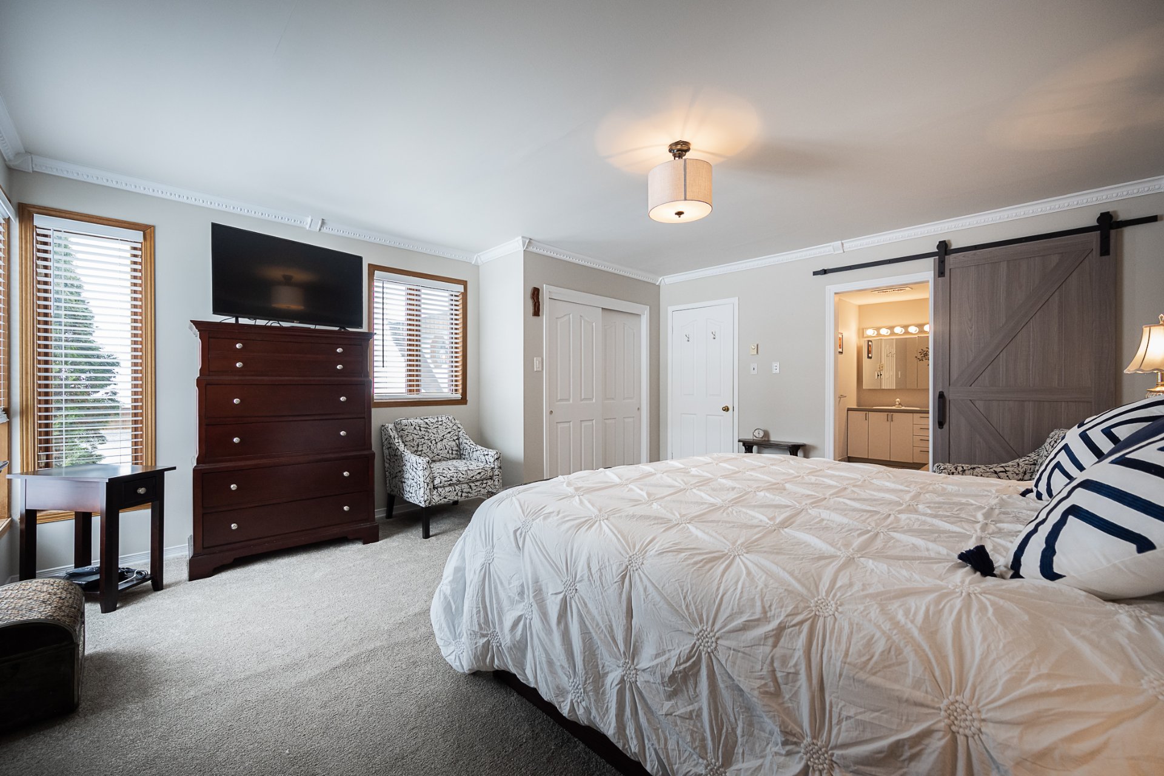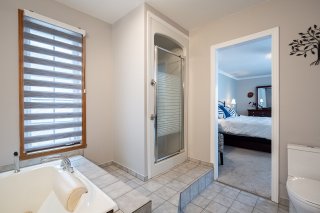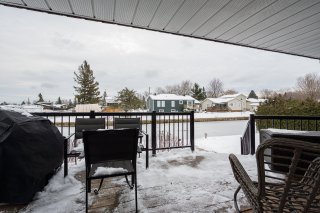433 4e Rue
Saint-Zotique, QC J0P
MLS: 17826603
$699,900
2
Bedrooms
1
Baths
1
Powder Rooms
1988
Year Built
Description
Discover this magnificent property nestled on a spacious lot of over 11,396 square feet, offering a peaceful and enchanting lifestyle. Bordering one of the canals leading to the majestic Lake Saint-François, this residence perfectly combines comfort, functionality, and charm.Inside, you will find two welcoming bedrooms, a bathroom equipped with a whirlpool tub and separate shower, as well as a convenient powder room. The inviting kitchen opens onto the dining area, perfect for hosting family and friends, while the cozy living room, featuring a propane fireplace, invites relaxation.Welcome home!
Discover this stunning property set on an
11,359-square-foot lot, offering a peaceful and idyllic
lifestyle, bordering one of the canals leading to the
beautiful Lake Saint-François.
This warm and inviting residence features two bedrooms,
including one with an ensuite bathroom equipped with a
separate shower and a whirlpool bath for moments of
relaxation. You'll be charmed by the bright living room
with a propane fireplace, the functional kitchen, and the
welcoming entrance hall. A powder room completes the living
spaces.
On the practical side, the property includes two garages:
one attached and one detached with electricity. The lot
also offers exceptional potential with the possibility of
subdivision, a project already considered by the
owners--complete with a water connection in place. Lastly,
a 4 to 5-foot-high crawl space provides additional storage.
This property is a true haven of peace, combining comfort,
charm, and potential. A unique opportunity not to be missed!
Virtual Visit
| BUILDING | |
|---|---|
| Type | Bungalow |
| Style | Detached |
| Dimensions | 0x0 |
| Lot Size | 1059.1 MC |
| EXPENSES | |
|---|---|
| Other taxes | $ 0 / year |
| Water taxes | $ 0 / year |
| Municipal Taxes (2024) | $ 3328 / year |
| School taxes (2024) | $ 359 / year |
| Utilities taxes | $ 0 / year |
| ROOM DETAILS | |||
|---|---|---|---|
| Room | Dimensions | Level | Flooring |
| Kitchen | 21.11 x 7.10 P | Ground Floor | Linoleum |
| Dining room | 13.3 x 10.10 P | Ground Floor | Wood |
| Living room | 19.6 x 13.0 P | Ground Floor | Wood |
| Hallway | 11.1 x 7.0 P | Ground Floor | Linoleum |
| Primary bedroom | 17.11 x 14.11 P | Ground Floor | Carpet |
| Bedroom | 12.10 x 12.6 P | Ground Floor | Carpet |
| Washroom | 2.5 x 6.7 P | Ground Floor | Linoleum |
| Bathroom | 8.11 x 11.11 P | Ground Floor | Ceramic tiles |
| CHARACTERISTICS | |
|---|---|
| Driveway | Plain paving stone, Asphalt |
| Heating system | Radiant |
| Water supply | Municipality |
| Heating energy | Electricity, Propane |
| Equipment available | Central vacuum cleaner system installation, Ventilation system, Electric garage door, Wall-mounted heat pump |
| Windows | Wood |
| Foundation | Poured concrete |
| Hearth stove | Gaz fireplace |
| Garage | Attached, Heated, Detached |
| Siding | Other |
| Distinctive features | Water access, Cul-de-sac, Waterfront, Navigable |
| Proximity | Highway, Golf, Park - green area, Elementary school, High school, Public transport, Bicycle path, Cross-country skiing, Daycare centre, Snowmobile trail, ATV trail |
| Bathroom / Washroom | Adjoining to primary bedroom, Whirlpool bath-tub, Seperate shower |
| Basement | Low (less than 6 feet), Crawl space |
| Parking | Outdoor, Garage |
| Sewage system | Municipal sewer |
| Window type | Crank handle |
| Roofing | Asphalt shingles |
| Zoning | Residential |
Matrimonial
Age
Household Income
Age of Immigration
Common Languages
Education
Ownership
Gender
Construction Date
Occupied Dwellings
Employment
Transportation to work
Work Location
Map
Loading maps...





