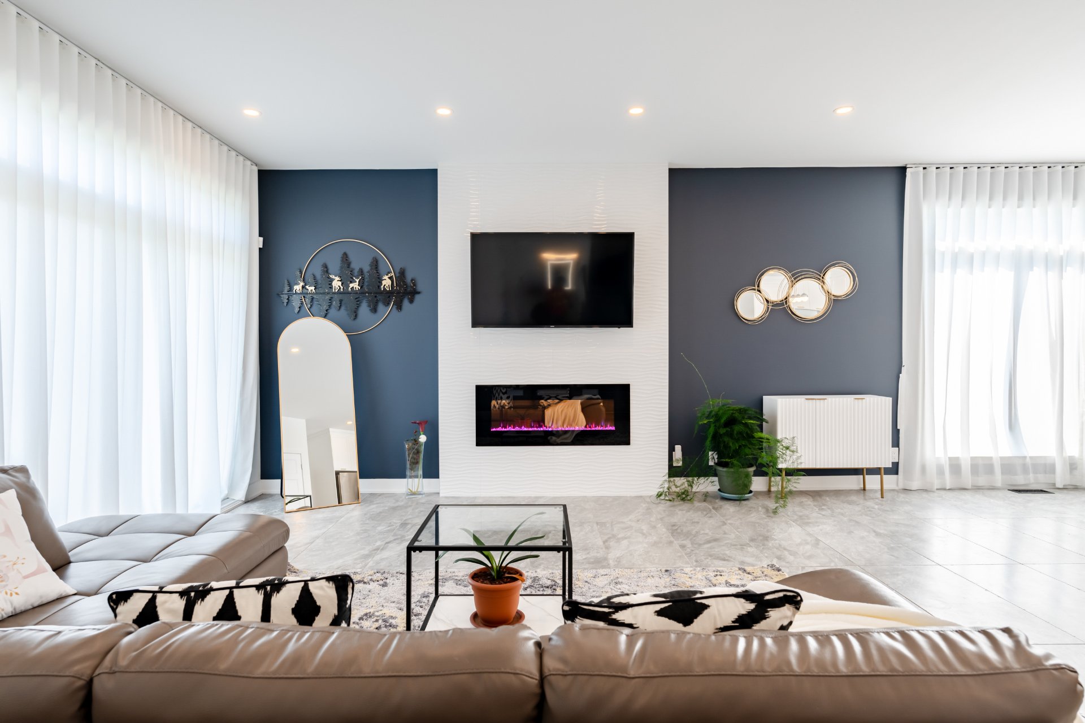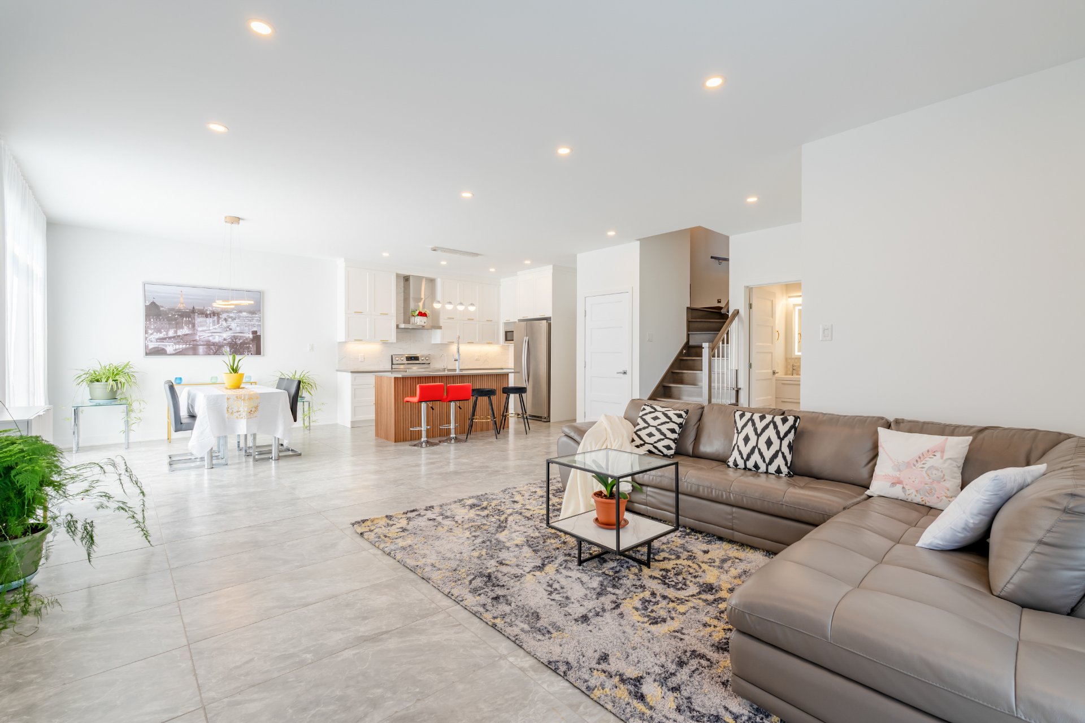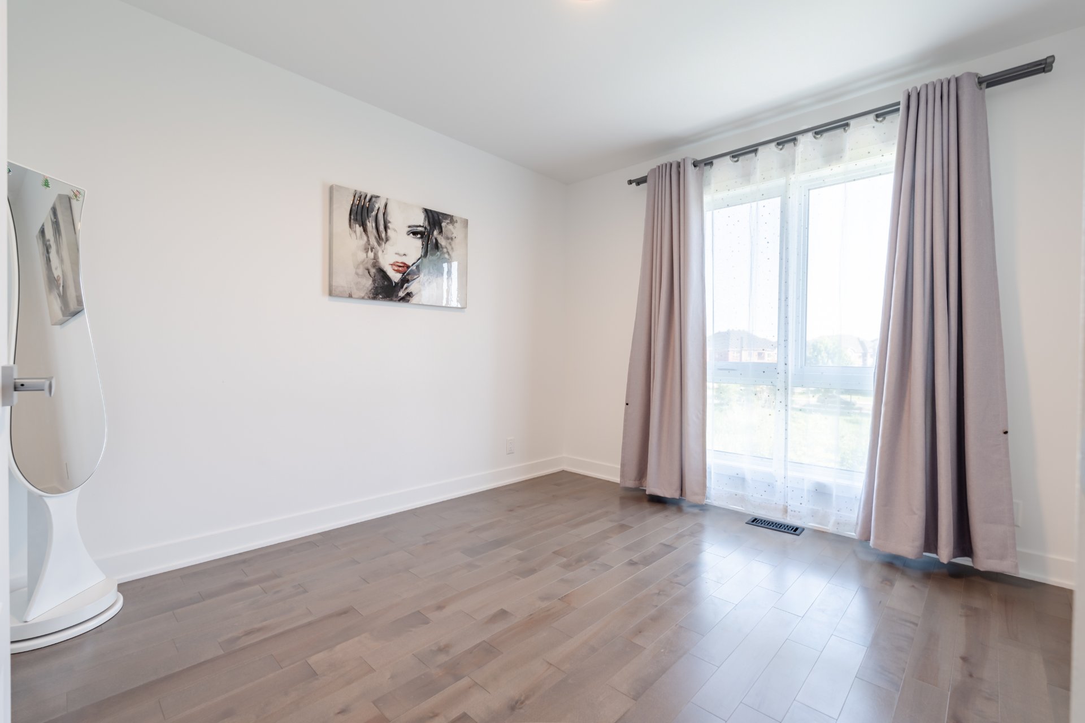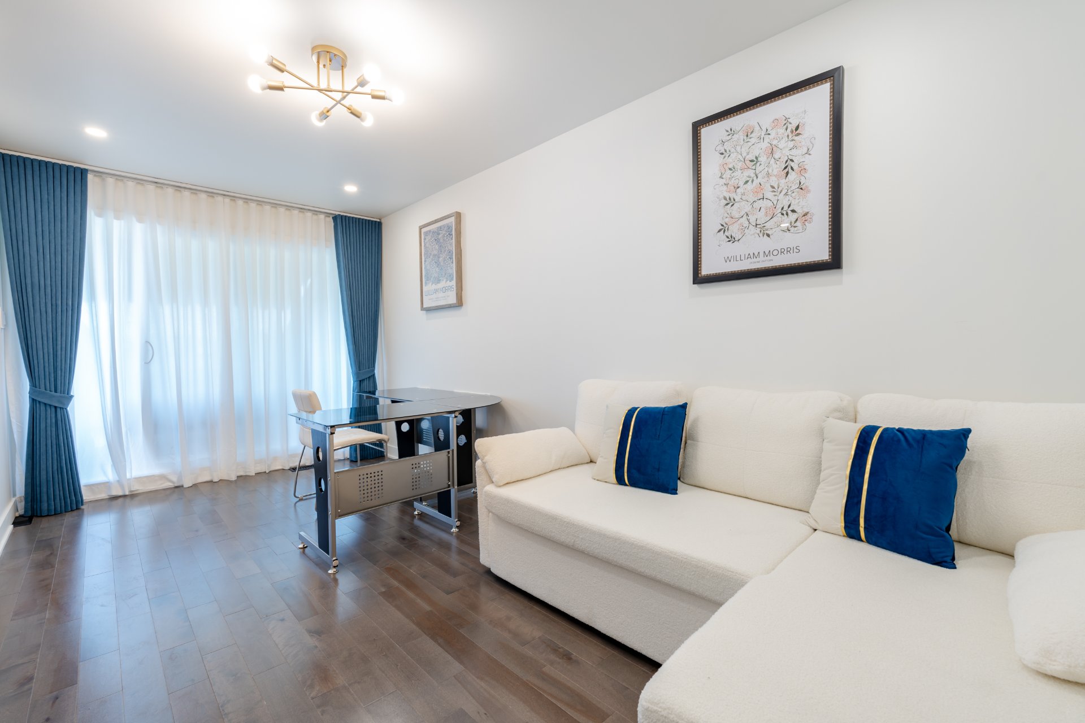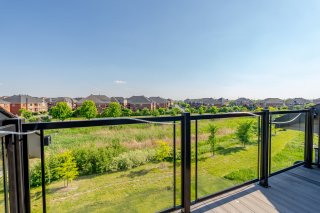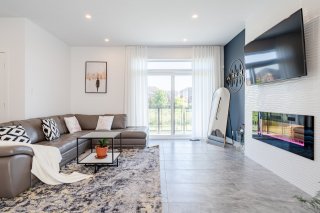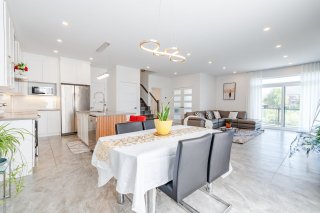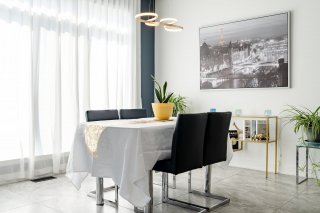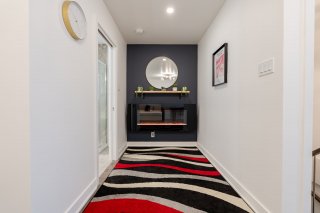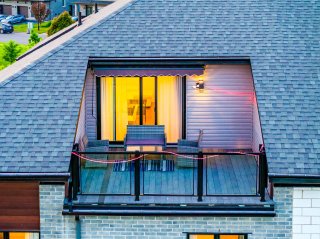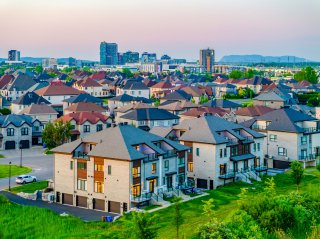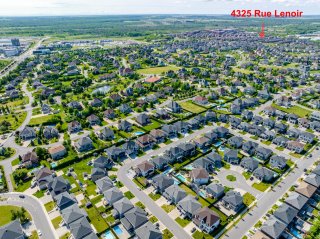4325A Rue Lenoir
Brossard, QC J4Y
MLS: 19743166
$965,000
4
Bedrooms
3
Baths
1
Powder Rooms
2019
Year Built
Description
**Please sign notice of disclosure form with any offer** ** its divided coownership so plz refer centris# 25942724 and use PPD form **
Rare on the market! 4-story condo townhouse built in 2019
in prestigious sector L Brossard. 4 bedrooms, 3+1 bathrooms
with double garage. With south orientation, it directly
faces unblocked Wetland greenspace view . The greenspace
area in front of unit is exclusively for unit 300 & 400's
usage.
Features: Central AC/Heating with humidifier, equip with
NEST thermostat. 1 galss railing balcony, 1 glass railing
rooftop terresse. All brand new LED lights, fresh painting,
upgraded kitchen with quartz countertop. 3 electrical wall
fireplaces on each floor. The staircase from ground to 2nd
floor has night sensor (turn on during night).
There are 4 floors in total, layout:
--there are 2 oversized garages in the basement , and a
indoor storage room with customized cabinet.
--First floor: including kitchen, oversized living room
with fireplace wall, dining room, kitchen Pantry, powder
room, walk-in closet. A large balcony facing due south
faces the Wetland greenspace.
--2nd floor: There are 3 bedrooms and 2 bathrooms. The
master bedroom is equipped with a walk-in closet, and a
full bathroom with shower. The public restroom has a
freestanding bathtub + shower and is equipped with a
laundry room.
--3rd floor: An additional bedroom or use as office,
attached full bath with shower + fireplace wall. The
oversized terrace faces the Invincible Wetland greenspace
and is equipped with an electric remote-controlled awning.
Location: 5 mins away from Quartier Dix30 & REM Terminus (
3000 free parking), 3 mins away from elementary school Rose
des Vents. 5 mins away from complexe aquatique brossard. 20
mins away from Downtown Montreal.
| BUILDING | |
|---|---|
| Type | Two or more storey |
| Style | Quadrex |
| Dimensions | 30x29 P |
| Lot Size | 0 |
| EXPENSES | |
|---|---|
| Common expenses/Rental | $ 1800 / year |
| Municipal Taxes (2024) | $ 4317 / year |
| School taxes (2024) | $ 599 / year |
| ROOM DETAILS | |||
|---|---|---|---|
| Room | Dimensions | Level | Flooring |
| Living room | 15.0 x 14.4 P | Ground Floor | Ceramic tiles |
| Kitchen | 12.4 x 10.4 P | Ground Floor | Ceramic tiles |
| Dining room | 11.0 x 14.4 P | Ground Floor | Ceramic tiles |
| Other | 4.0 x 10.4 P | Ground Floor | Ceramic tiles |
| Washroom | 5.0 x 5.6 P | Ground Floor | Ceramic tiles |
| Primary bedroom | 14.6 x 11.0 P | 2nd Floor | Wood |
| Bathroom | 8.0 x 4.6 P | 2nd Floor | Ceramic tiles |
| Bedroom | 14.6 x 11.0 P | 2nd Floor | Wood |
| Bedroom | 10.6 x 11.0 P | 2nd Floor | Wood |
| Bathroom | 10.0 x 10.4 P | 2nd Floor | Ceramic tiles |
| Bedroom | 12.0 x 10.0 P | 3rd Floor | Wood |
| Bathroom | 6.0 x 4.0 P | 3rd Floor | Ceramic tiles |
| Storage | 7.1 x 9.10 P | Basement | Ceramic tiles |
| CHARACTERISTICS | |
|---|---|
| Landscaping | Patio |
| Heating system | Air circulation |
| Water supply | Municipality |
| Heating energy | Electricity |
| Equipment available | Central vacuum cleaner system installation, Alarm system, Ventilation system, Electric garage door, Central air conditioning, Central heat pump, Private balcony |
| Garage | Heated, Double width or more |
| Distinctive features | No neighbours in the back |
| Available services | Fire detector |
| Parking | Outdoor, Garage |
| Sewage system | Municipal sewer |
| Zoning | Residential |
| Cupboard | Thermoplastic |







