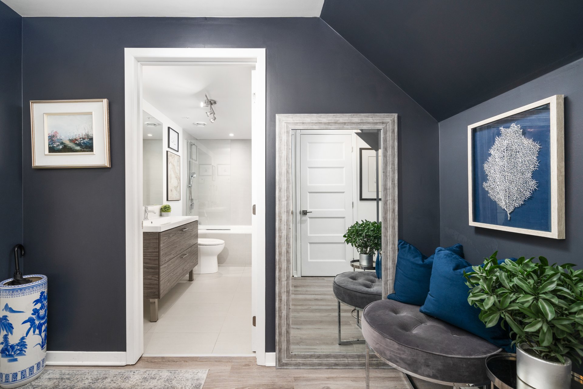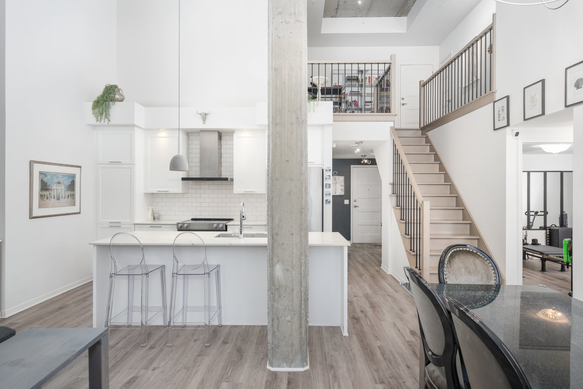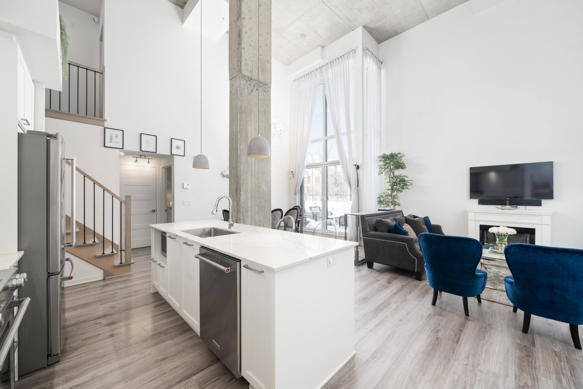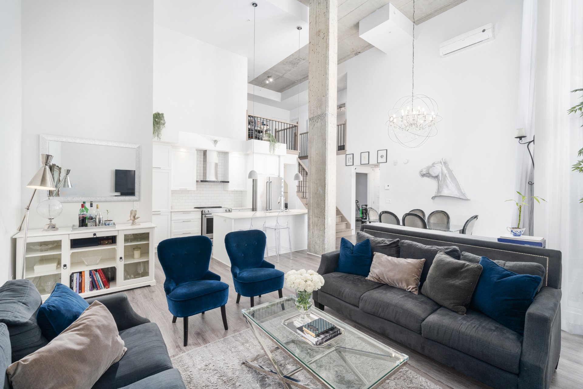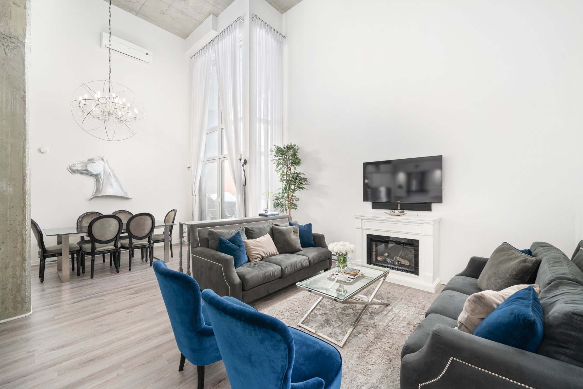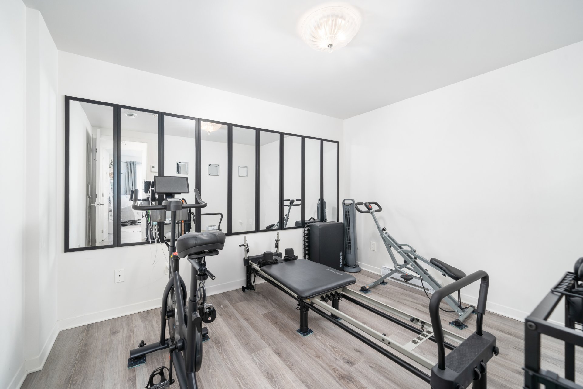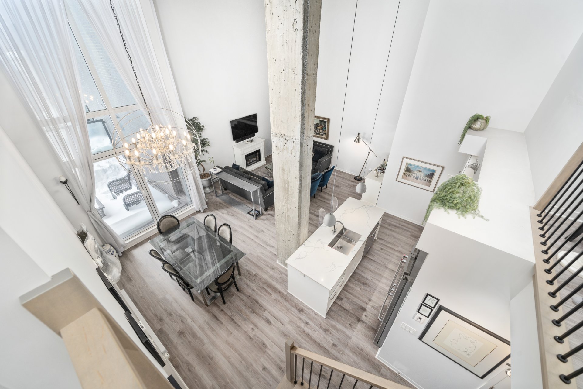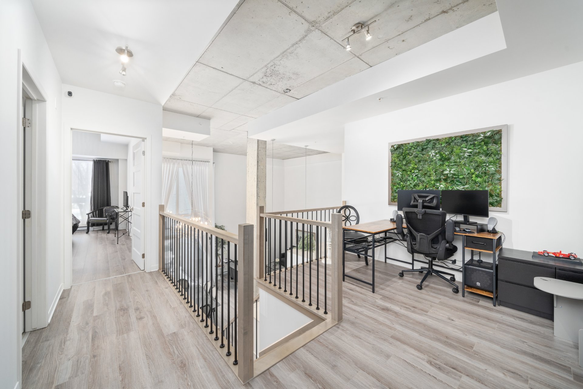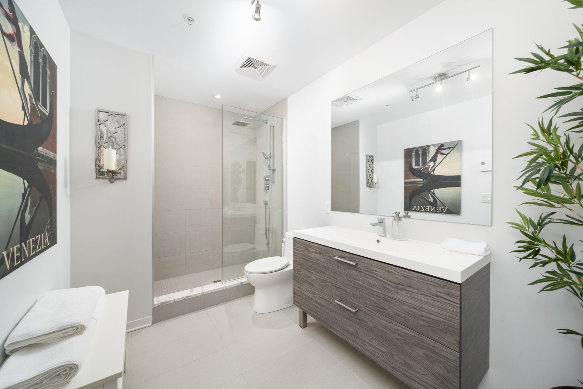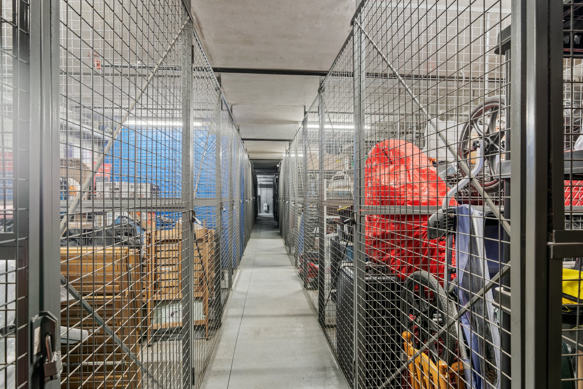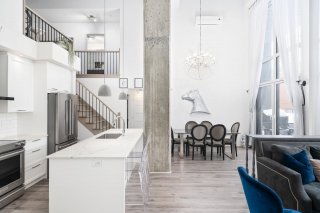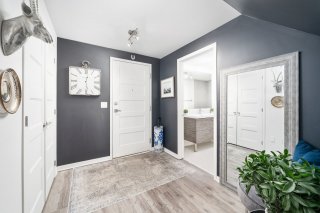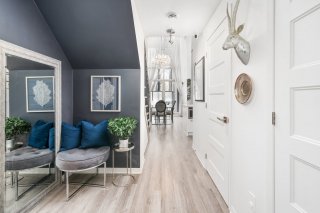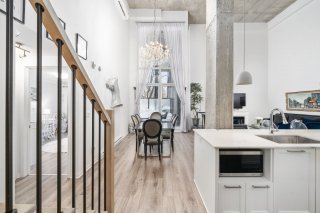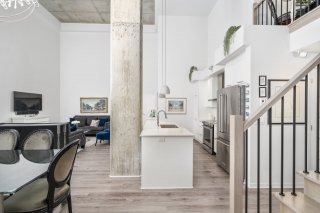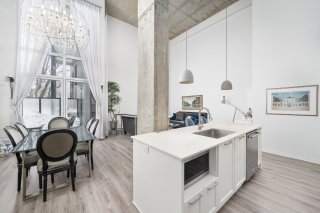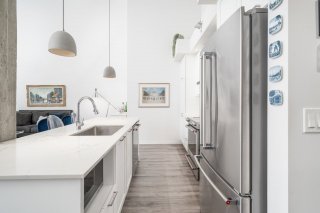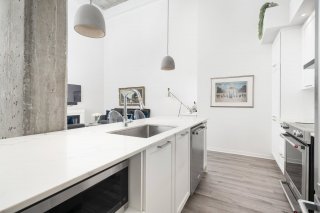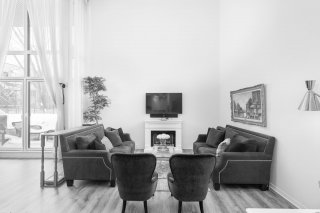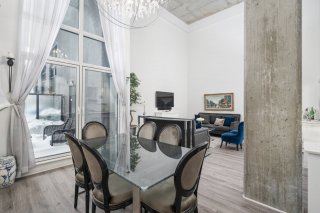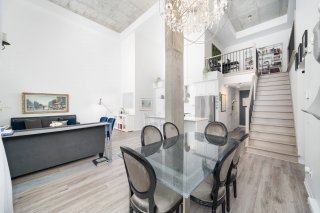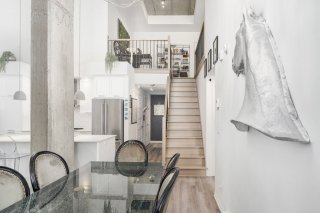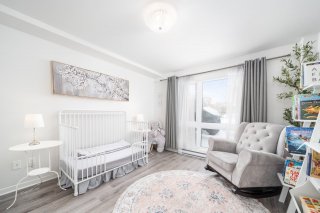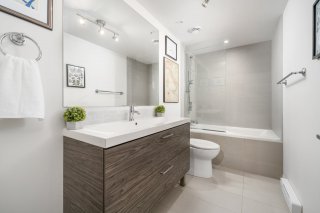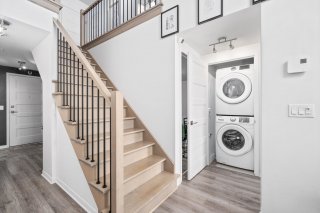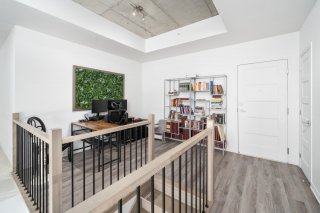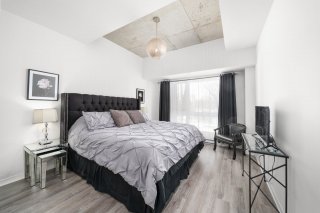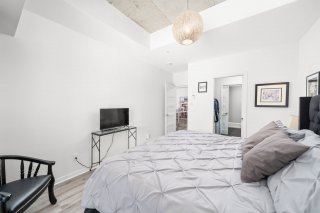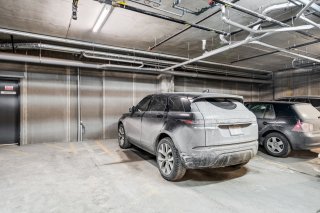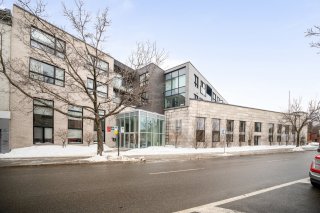4310 Rue St Jacques
Montréal (Le Sud-Ouest), QC H4C
MLS: 21304988
3
Bedrooms
2
Baths
0
Powder Rooms
2017
Year Built
Description
A stunning 2-story condo, built in 2017, boasting a unique layout with soaring 19-foot ceilings that create an open and airy atmosphere. With numerous upgrades during construction, this home exudes both style and elegance. Offering 2 spacious bedrooms, 1 on each floor, 2 modern bathrooms and a versatile den on the ground floor. The mezzanine level, originally extended, provides an ideal space for an office or additional living area. Garage and storage included. The southeast orientation ensures natural light throughout the day, while the expansive 400 sq ft covered patio invites you to enjoy the outdoors in privacy. See addendum ...
Ideally located in the vibrant and sought-after
neighborhood of St-Henri, this condo offers unparalleled
convenience and access to everything you need. Just steps
away from a local gym, public transit, and the metro,
commuting is a breeze. You'll also be surrounded by some of
Montreal's most renowned and delicious restaurants along
Rue Notre-Dame and surrounding, offering a variety of
dining options for every taste.
The picturesque canal is just around the corner, perfect
for leisurely strolls, bike rides, or simply unwinding by
the water. Families will appreciate the proximity to
daycare centers and schools, while healthcare needs are
easily met with The McGill University Super Hospital just
minutes away.
With everything you need right at your doorstep, this
location truly embodies the best of urban living --
offering both vibrant city life and the comforts of home.
Virtual Visit
| BUILDING | |
|---|---|
| Type | Apartment |
| Style | Detached |
| Dimensions | 0x0 |
| Lot Size | 0 |
| EXPENSES | |
|---|---|
| Energy cost | $ 742 / year |
| Co-ownership fees | $ 8028 / year |
| Municipal Taxes (2025) | $ 4508 / year |
| School taxes (2025) | $ 571 / year |
| ROOM DETAILS | |||
|---|---|---|---|
| Room | Dimensions | Level | Flooring |
| Living room | 16.10 x 15.1 P | Ground Floor | Wood |
| Kitchen | 12.4 x 8.5 P | Ground Floor | Wood |
| Dining room | 12.1 x 8.11 P | Ground Floor | Wood |
| Bedroom | 11.9 x 10.10 P | Ground Floor | Wood |
| Other | 3.8 x 3.4 P | Ground Floor | Wood |
| Den | 10.10 x 9.4 P | Ground Floor | Wood |
| Laundry room | 3.4 x 3 P | Ground Floor | Ceramic tiles |
| Bathroom | 10.10 x 4.10 P | Ground Floor | Ceramic tiles |
| Storage | 4.2 x 2.6 P | Ground Floor | Wood |
| Primary bedroom | 13.2 x 10.11 P | 2nd Floor | Wood |
| Walk-in closet | 7.3 x 5.1 P | 2nd Floor | Wood |
| Bathroom | 12.2 x 6.7 P | 2nd Floor | Wood |
| Mezzanine | 10.5 x 9.10 P | 2nd Floor | Wood |
| Other | 3.1 x 2.1 P | 2nd Floor | Wood |
| CHARACTERISTICS | |
|---|---|
| Bathroom / Washroom | Adjoining to primary bedroom |
| Available services | Balcony/terrace, Bicycle storage area, Common areas, Indoor storage space, Roof terrace |
| Proximity | Bicycle path, Cegep, Cross-country skiing, Daycare centre, Elementary school, High school, Highway, Hospital, Park - green area, Public transport, University |
| Distinctive features | Corner unit |
| Window type | Crank handle |
| Heating system | Electric baseboard units |
| Equipment available | Electric garage door, Private balcony, Ventilation system, Wall-mounted air conditioning |
| Heating energy | Electricity |
| Easy access | Elevator |
| Garage | Fitted, Heated, Single width |
| Parking | Garage |
| Sewage system | Municipal sewer |
| Water supply | Municipality |
| Restrictions/Permissions | Pets allowed |
| Windows | PVC |
| Zoning | Residential |
| Cupboard | Thermoplastic |


