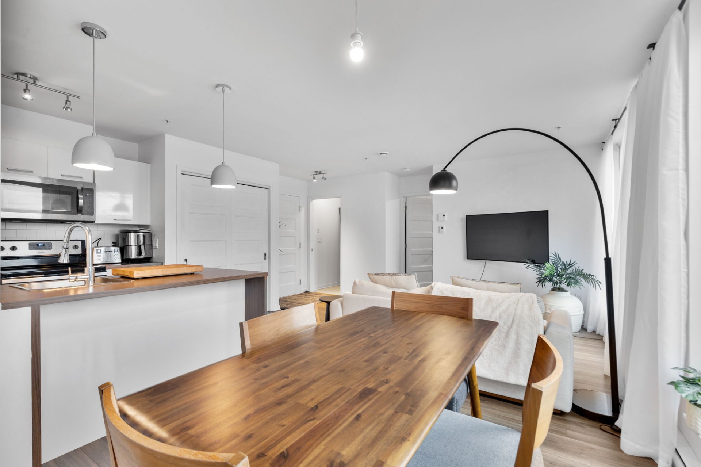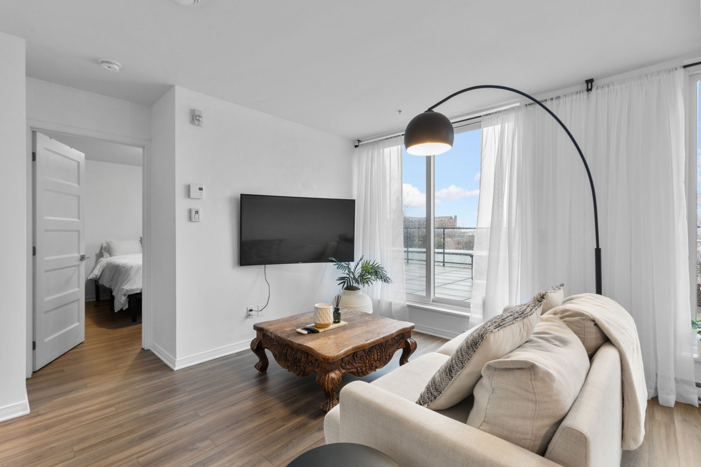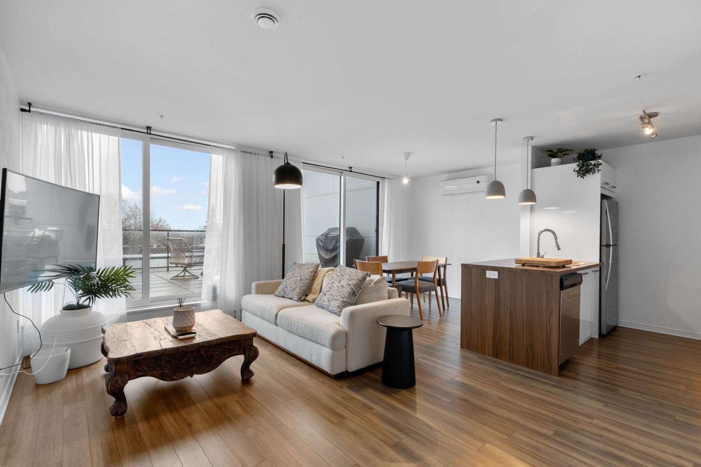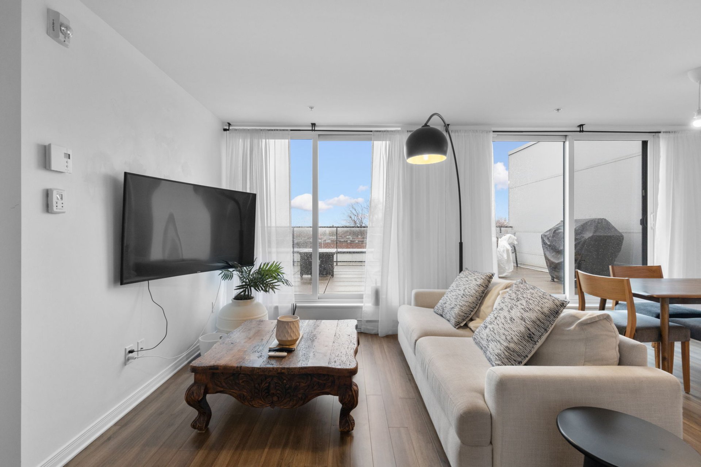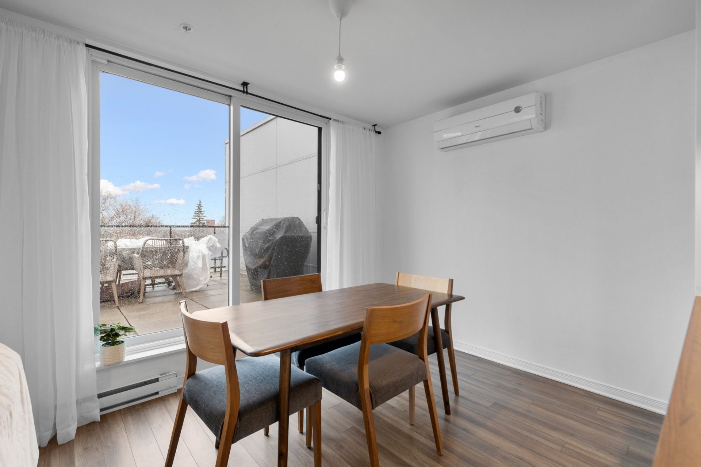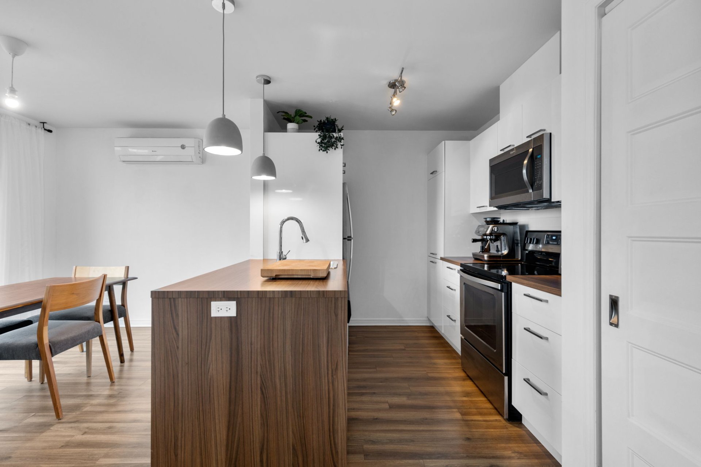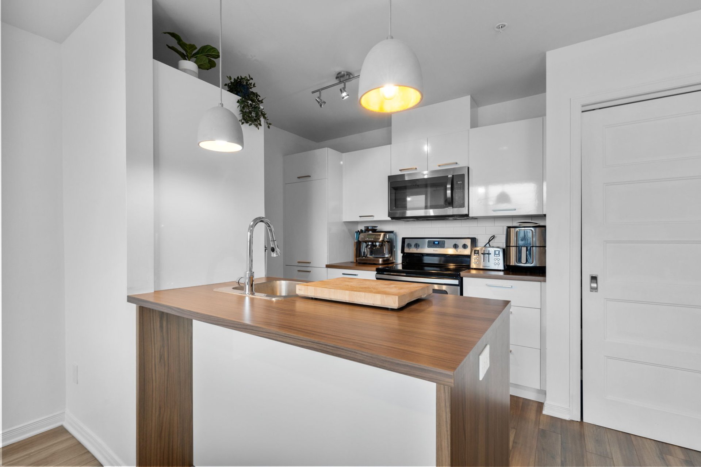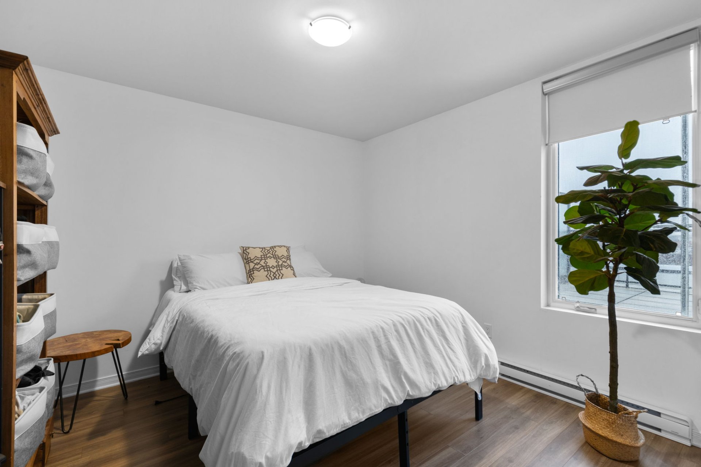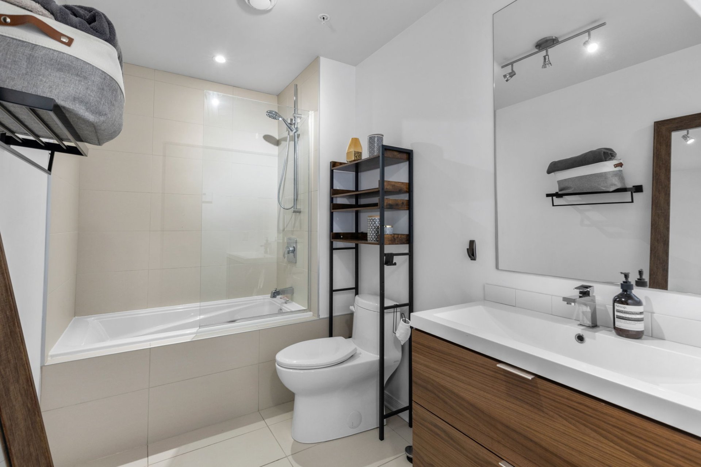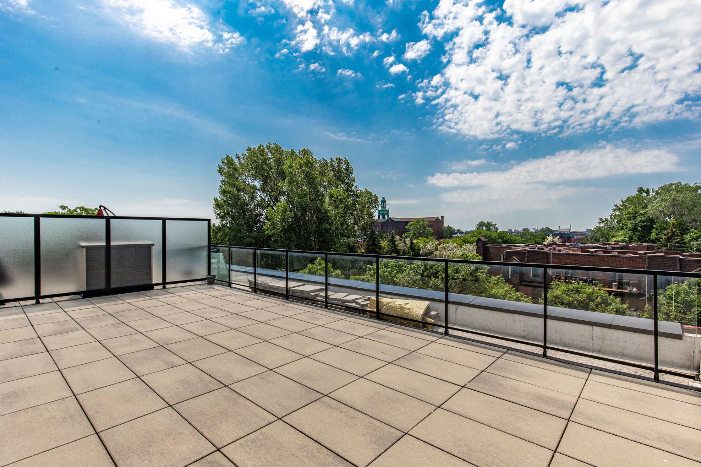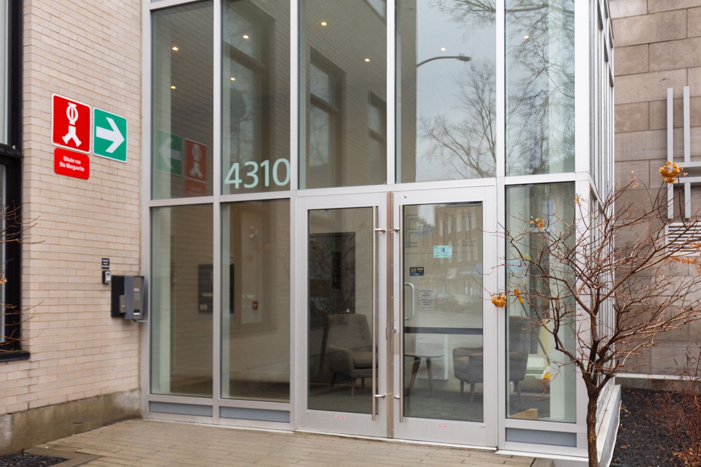Description
**Elegant Condo with a Rare 600 PI² Private Terrace in St-Henri** This modern and spacious 4th and last floor condo boasts a **rare 600 PI² private terrace**, offering exceptional outdoor living. Bright and contemporary, it includes a storage locker, appliances, a private and a shared terrace. Ideally situated **just 2 minutes from St-Henri metro**, it provides easy access to top restaurants, cafés, grocery stores, the MUHC, and the Lachine Canal. Conveniently close to downtown and major highways. A unique opportunity to enjoy a prime location with an expansive outdoor space.
**Exceptional Condo with a Rare 600 SQFT Private Terrace --
A True Gem in St-Henri!**
Discover this stunning, modern, and light-filled condo in
the heart of vibrant St-Henri. Situated on the 4th and last
floor, this spacious unit offers an unparalleled feature--a
**huge and rare private terrace of 600 SQFT**, perfect for
outdoor living, entertaining, and relaxation.
### **Key Features:**
- Expansive **private terrace** -- a rare find in the city
- Bright and spacious layout with modern finishes
- Storage locker included
- BBQ permitted
- Access to a **common terrace**
### **Prime Location -- Walk Everywhere!**
- 2-minute walk to St-Henri metro (orange line)
- Surrounded by top restaurants, cafés, and parks
- 5-minute walk to grocery stores, pharmacies, and banks
- 15-minute walk to the MUHC
- Steps from downtown, Atwater Market, and Lachine Canal
- Easy access to major highways
### **Rental Conditions:**
- Tenant subject to a satisfactory **credit check**
- Proof of **tenant insurance** required
- **No smoking** permitted
- **No short-term rentals (Airbnb prohibited)**
An exceptional opportunity to live in one of Montréal's
most sought-after neighborhoods with an **unmatched private
outdoor space**. Don't miss out!
