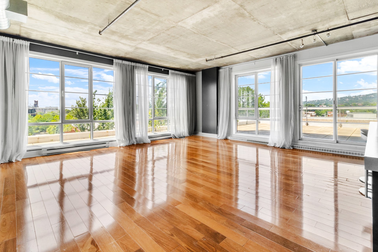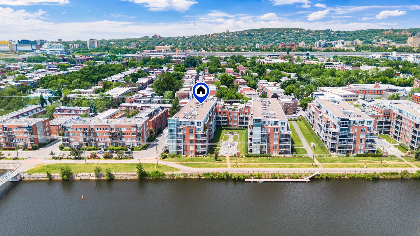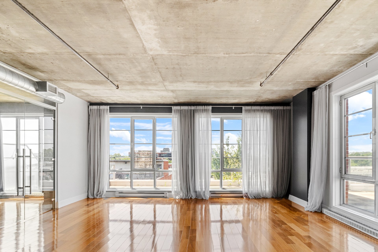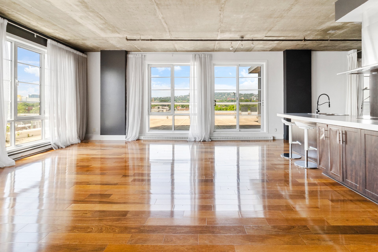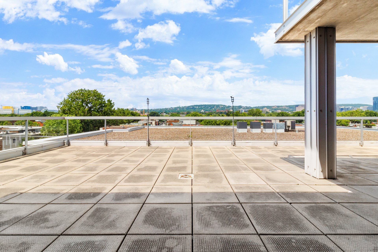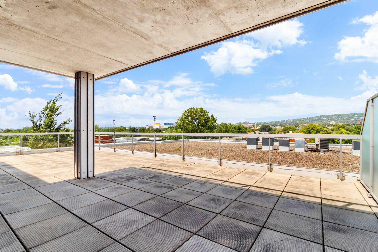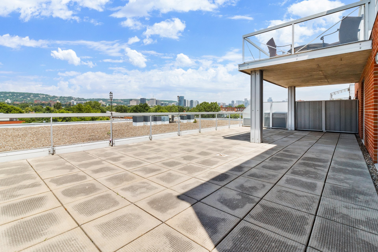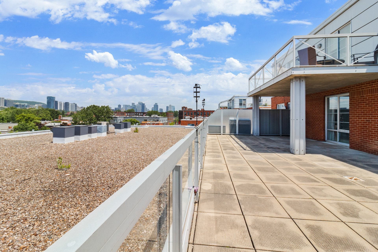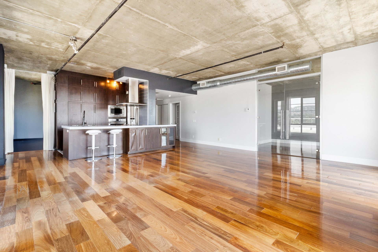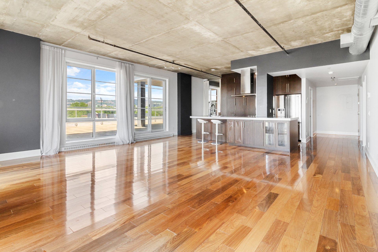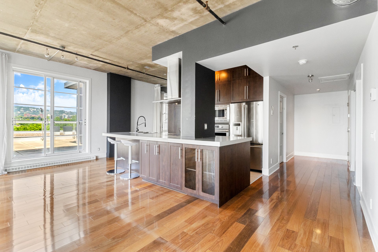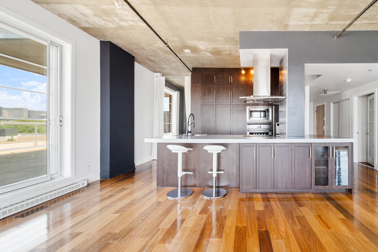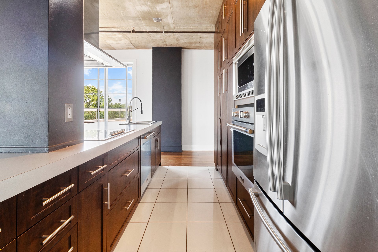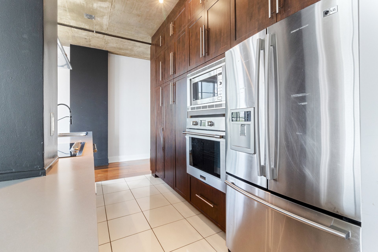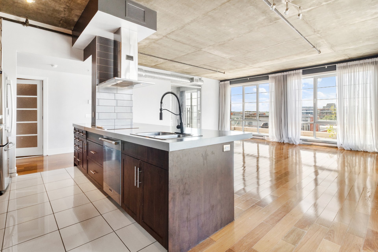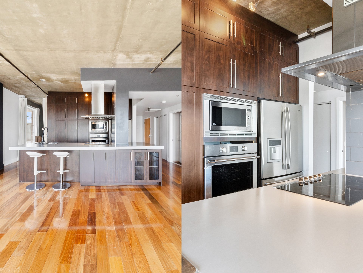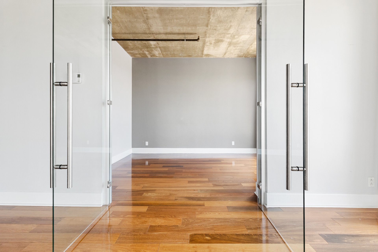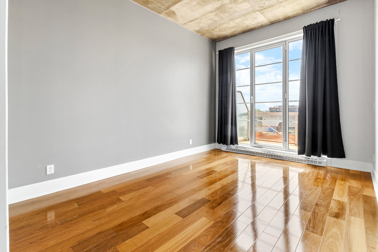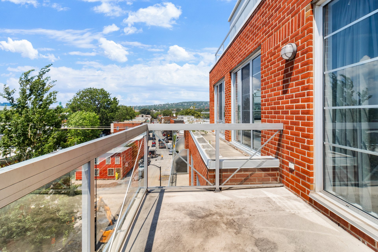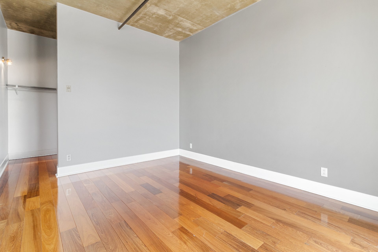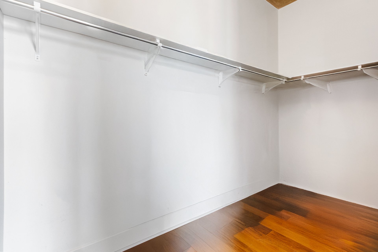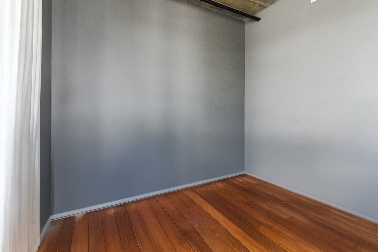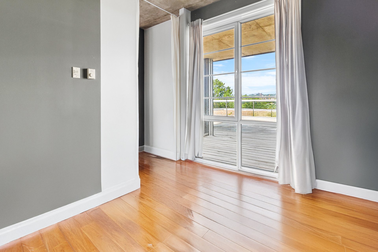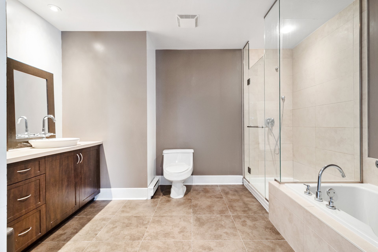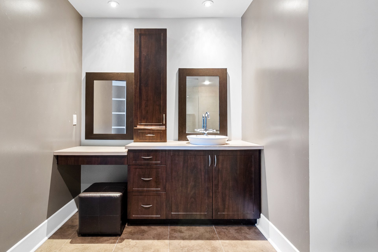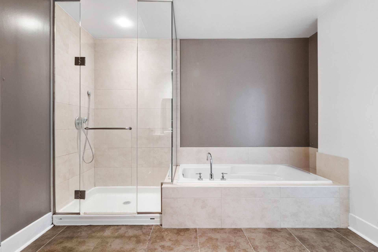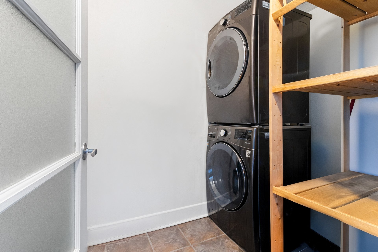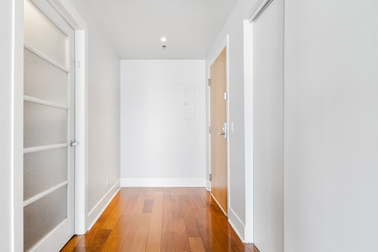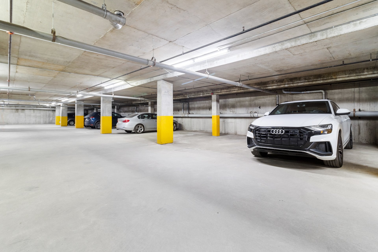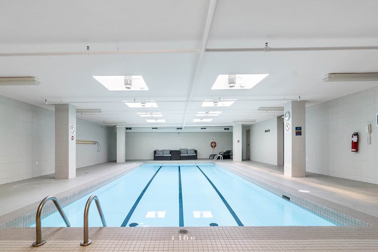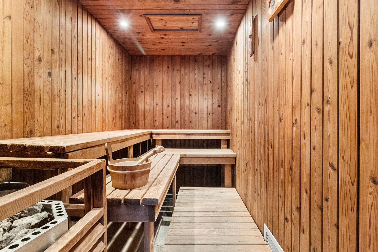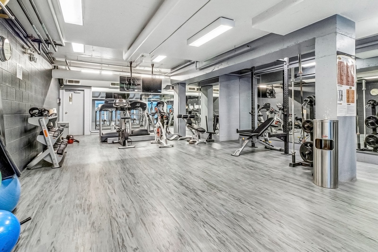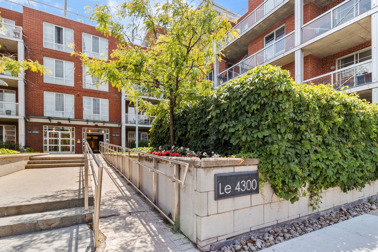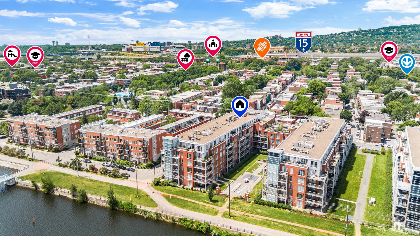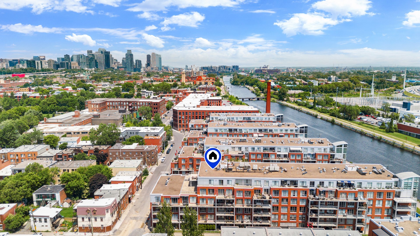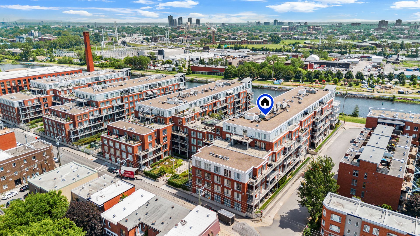4300 Rue St Ambroise
Montréal (Le Sud-Ouest), QC H4C
MLS: 9470620
2
Bedrooms
1
Baths
0
Powder Rooms
2004
Year Built
Description
Bright Penthouse at Quai des Éclusiers, offering two private terraces, one of which is 800sf and faces the mountain with spectacular sunset views. Rare 1,186 sq. ft. unit offering spacious, airy living spaces, large windows, high ceilings and abundant natural light. Two bedrooms, one bathroom, contemporary kitchen. Indoor parking included, possibility of a second garage. Prime location in Saint-Henri, steps from the Atwater market, metro, parks and the neighborhood's best addresses. A unique opportunity in a sought-after building.
Welcome to Quai des Éclusiers, a sought-after address in
the heart of Saint-Henri, directly on the Lachine Canal.
This rare penthouse boasts a huge private terrace of 800 pc
facing the mountain, ideal for enjoying sunsets and outdoor
evenings.
FEATURES
- 1,186 sq. ft.
- 2 bedrooms, one with walk-in closet
- Open-plan kitchen, lots of storage and quality materials
- Large windows provide abundant natural light
- Two private terraces, one of them very large on the
mountain side Exceptional rarity: the only unit for sale in
20 years with such a vast private terrace, facing directly
onto the mountain, a true privilege unique to Saint-Henri.
- High ceilings and vast windows, natural light all day long
- Modern, functional open-plan kitchen
- One indoor parking space included + Second parking space
available for purchase ($50,000)
- 1 interior storage space
- Direct canal access (biking, walking, kayaking at your
doorstep)
- Indoor pool, exercise room, sauna
PRIME LOCATION
- On Sainte-Ambroise Street, in a quiet, sought-after area
- 50 m from Lachine Canal
- 750 m from Atwater Market
- 600 m from Saint-Henri metro station
- Close to Louis-Cyr and George-Étienne-Cartier parks and
Gadbois sports center
- Quick access to autoroutes 15, 720 and downtown
- Dynamic neighborhood: microbreweries, cafés, restaurants
and convenience stores
An exceptional property combining space, light, a private
exterior and an ideal location.
| BUILDING | |
|---|---|
| Type | Apartment |
| Style | Semi-detached |
| Dimensions | 0x0 |
| Lot Size | 0 |
| EXPENSES | |
|---|---|
| Co-ownership fees | $ 7656 / year |
| Municipal Taxes (2025) | $ 5433 / year |
| School taxes (2024) | $ 680 / year |
| ROOM DETAILS | |||
|---|---|---|---|
| Room | Dimensions | Level | Flooring |
| Hallway | 5 x 11.4 P | AU | Wood |
| Laundry room | 5.4 x 8.7 P | AU | Ceramic tiles |
| Bathroom | 11 x 12 P | AU | Ceramic tiles |
| Kitchen | 16.7 x 9.7 P | AU | Ceramic tiles |
| Primary bedroom | 11.3 x 14.2 P | AU | Wood |
| Walk-in closet | 6.1 x 10.9 P | AU | Wood |
| Dining room | 21.6 x 8.3 P | AU | Wood |
| Living room | 11.6 x 21.6 P | AU | Wood |
| Bedroom | 8.9 x 11.1 P | AU | Wood |
| Other | 42 x 20 P | AU | |
| CHARACTERISTICS | |
|---|---|
| Proximity | Bicycle path, Cross-country skiing, Daycare centre, Elementary school, High school, Highway, Hospital, Other, Park - green area, Public transport, Réseau Express Métropolitain (REM), University |
| Equipment available | Central air conditioning, Electric garage door, Private balcony, Sauna |
| Heating energy | Electricity |
| Easy access | Elevator |
| Available services | Exercise room, Indoor pool |
| Garage | Fitted, Heated, Single width |
| Parking | Garage |
| Pool | Indoor |
| Sewage system | Municipal sewer |
| Water supply | Municipality |
| Zoning | Residential |
