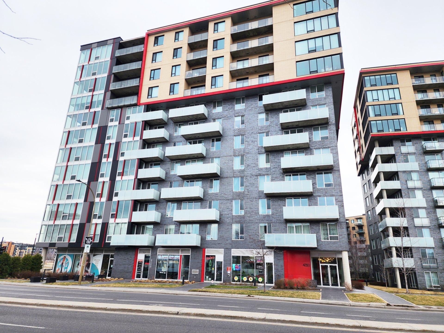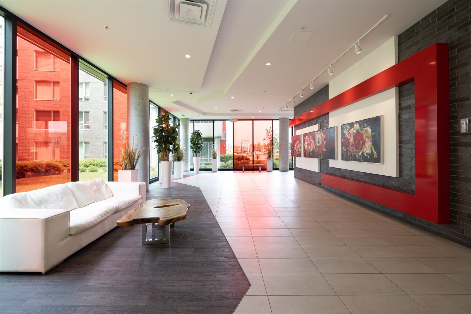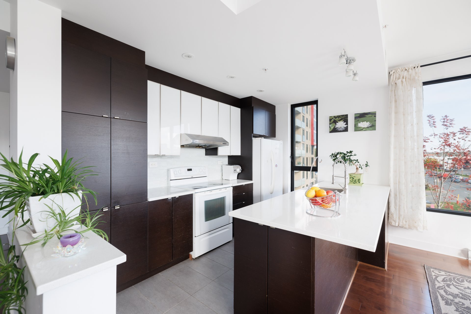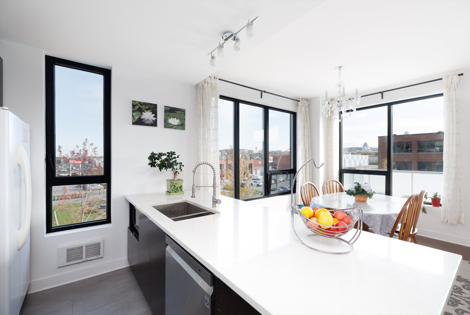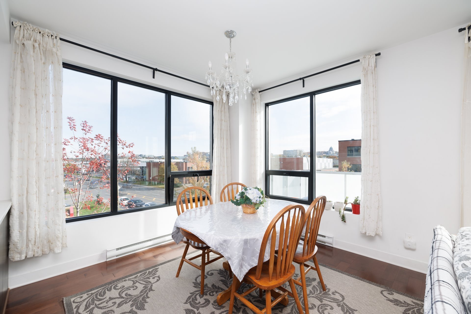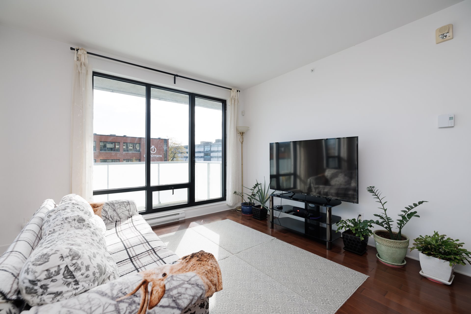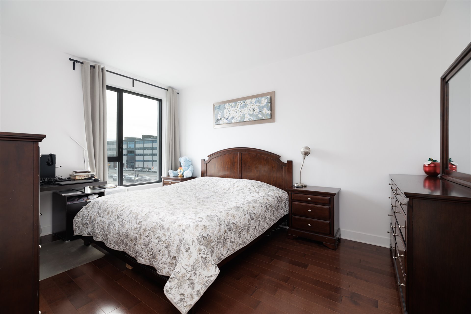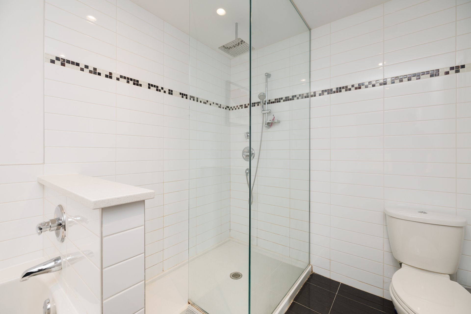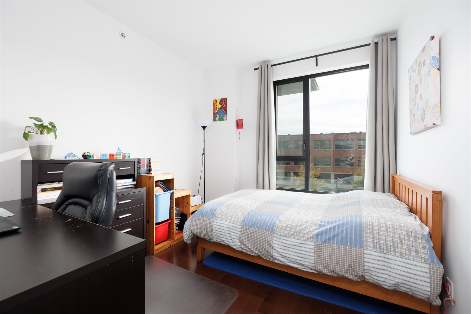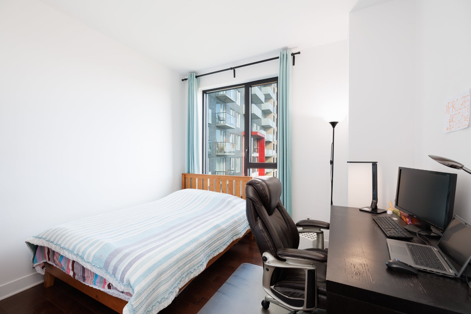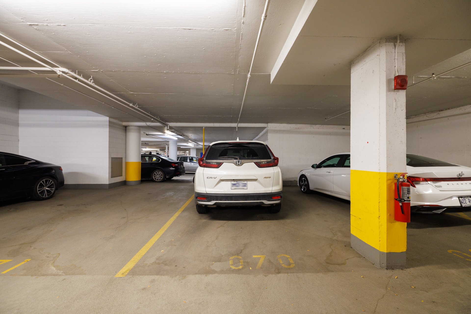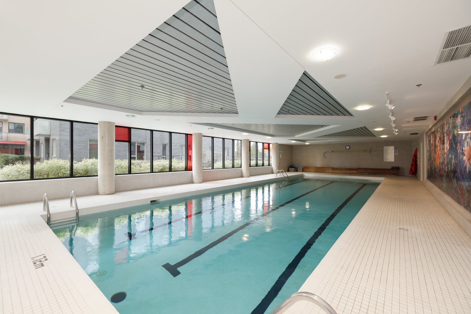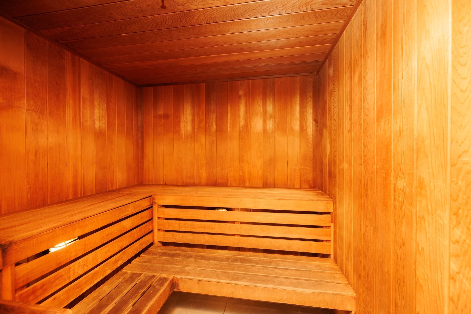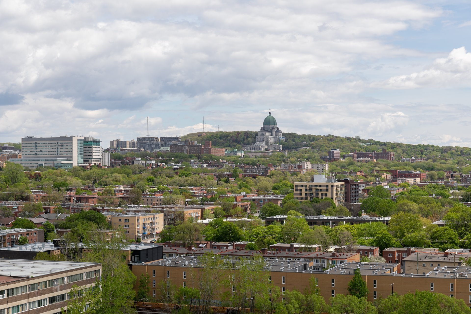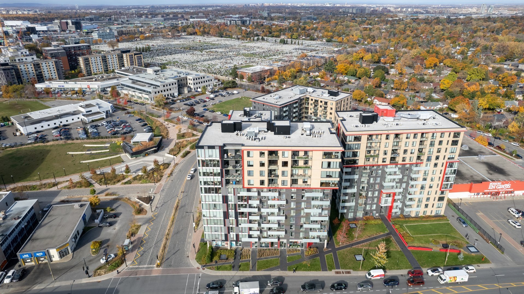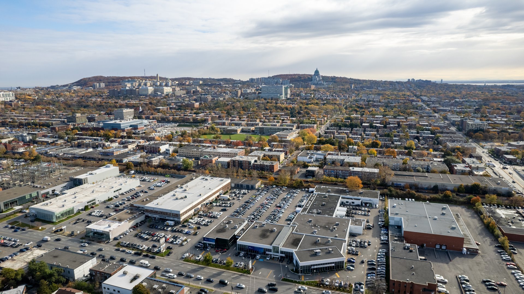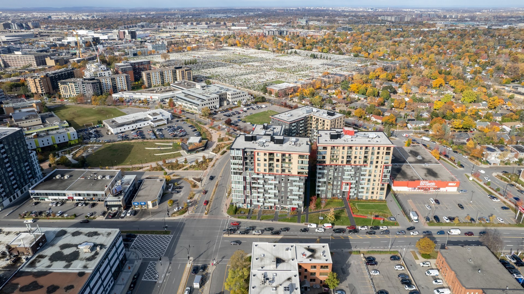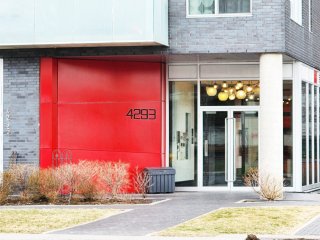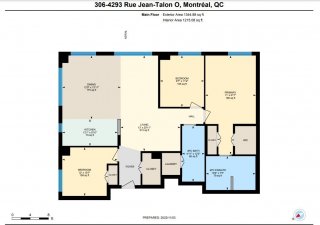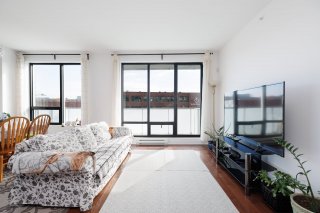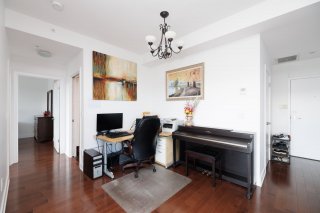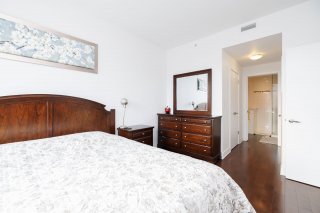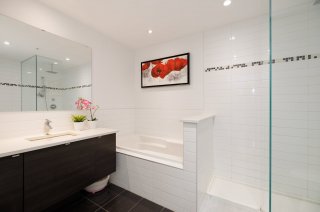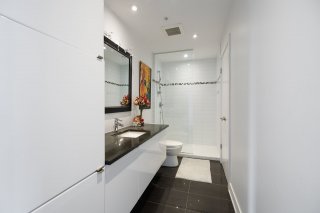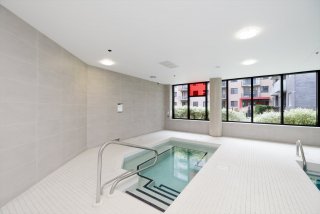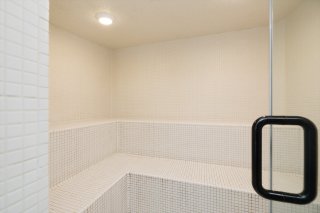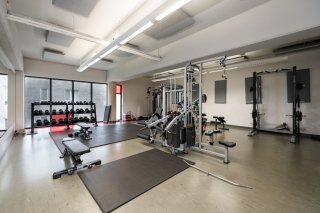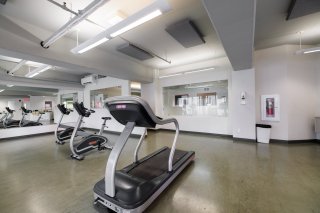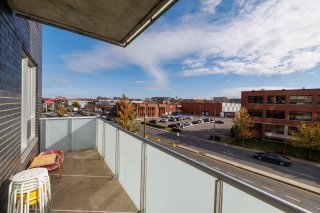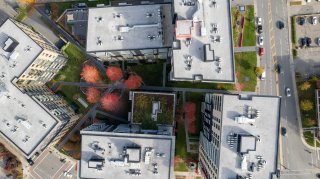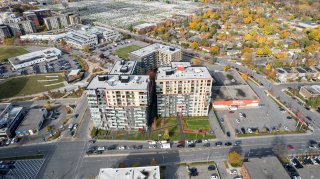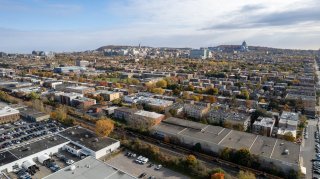Description
Corner Condo in Rouge Condominiums Phase 4 - Discover urban elegance in this stylish 3rd-floor corner unit boasting 1,203 square feet of living space with 3 bedrooms and 2 bathrooms. The open-concept design floods the interior with natural light, complementing the modern kitchen with quartz countertops, 9-foot ceilings, and a spacious balcony offering scenic views of Saint-Joseph and Mont-Royal. The master bedroom features an ensuite bathroom. Situated in The Triangle, this condo offers easy access to Namur metro, highways, schools, parks, and a full range of amenities, promising a convenient and dynamic lifestyle.
Elegant Corner Condo in Rouge Condominiums Phase 4
Step into a world of refined living in this elegant corner
condo situated in Rouge Condominiums Phase 4. Nestled on
the 3rd floor, this exceptional unit comes complete with 1
interior parking space and 1 storage locker for your
convenience.
Property Highlights:
Enjoy 1,203 square feet of living space that accommodates 3
generously sized bedrooms and 2 well-appointed bathrooms.
The unit boasts an open-concept layout, seamlessly
connecting living spaces for an inviting and versatile
atmosphere.
Abundant natural light flows through large windows,
creating a warm and vibrant interior ambiance.
The modern kitchen features sleek quartz countertops,
adding style and practicality to your culinary endeavors.
9-foot ceilings provide an added sense of space and
sophistication.
Step out to the spacious balcony and be greeted by
picturesque views of Saint-Joseph and Mont-Royal, a perfect
spot to relax and take in the beauty of the surroundings.
The master bedroom exudes elegance and light with its
generous size, enhanced by large windows that flood the
room with natural light. It includes an ensuite bathroom,
which boasts additional luxury features such as a separate
shower, a bathtub, and quartz countertops. Additionally,
two closets, one of which is a spacious walk-in, offer
abundant storage and organization options. This bedroom is
a harmonious blend of style and practicality, creating a
truly inviting space within your home.
Prime Location:
Nestled in The Triangle, this condo offers easy access to
Namur metro, major highways, schools, parks, and a full
array of amenities, ensuring a convenient and vibrant
lifestyle.
This elegantly appointed condo is your ticket to
sophisticated urban living, seamlessly blending elegance
with practicality. If you're in search of a harmonious
living space with comfort and convenience, this may be the
ideal residence for you.
Contact us today to arrange a viewing and experience the
luxury and comfort this condo has to offer!
*** To watch the video, copy/paste this link to your
browser: https://vimeo.com/880915284 ***
*** For the Website, use this link:
https://mtlphotos.ca/4293-Rue-JeanTalon-O ***
