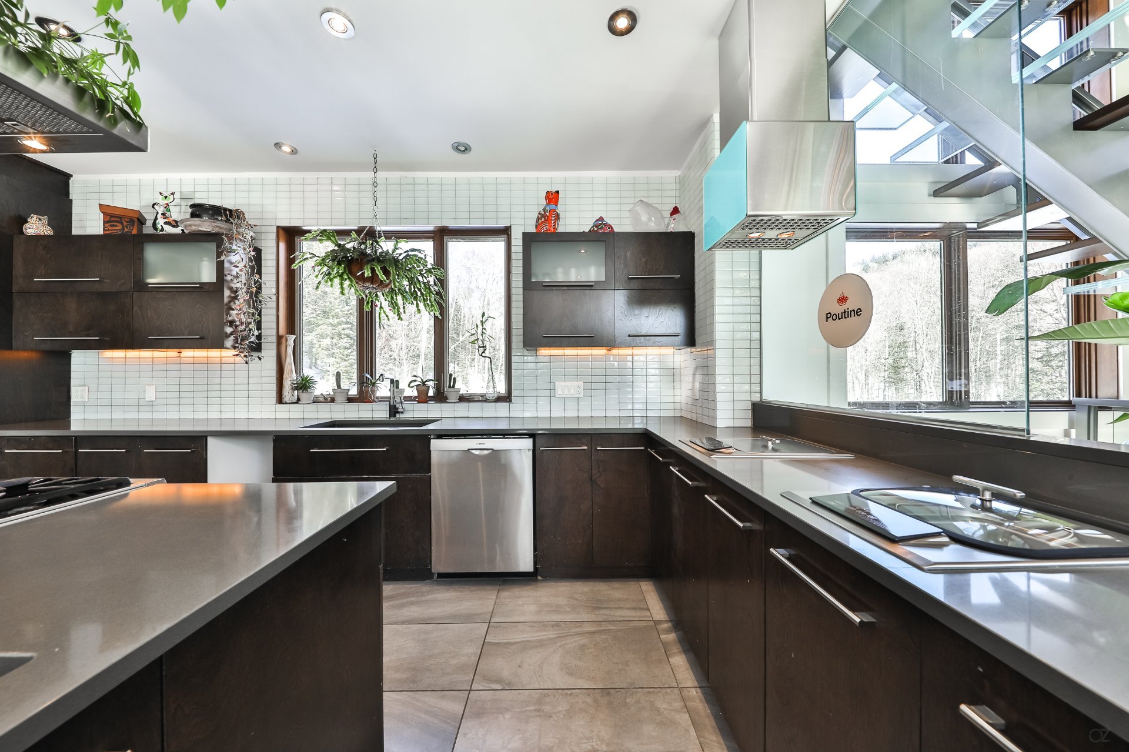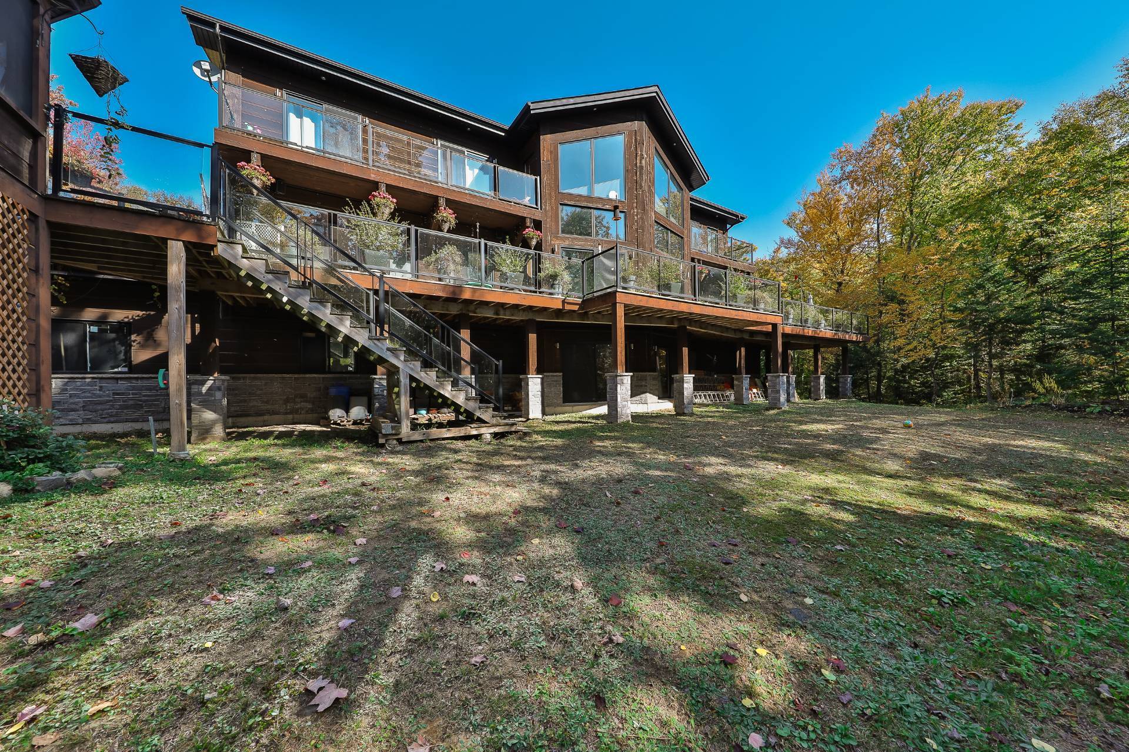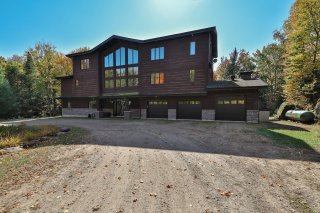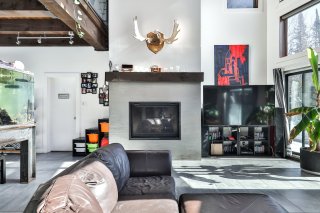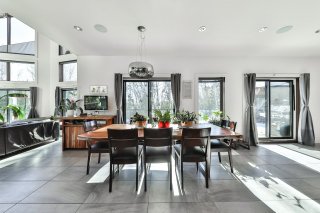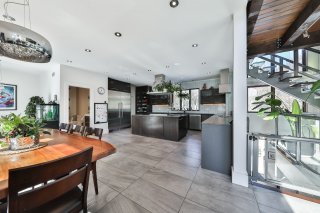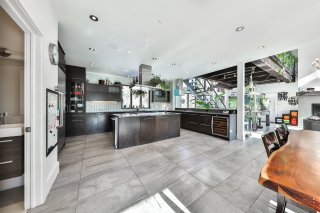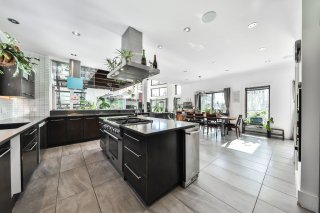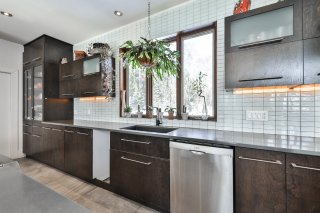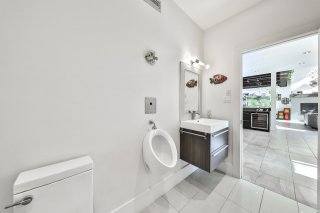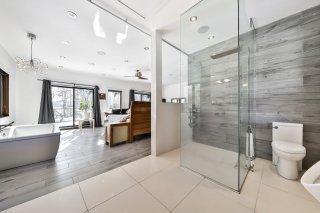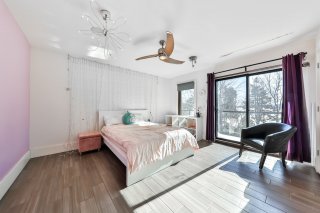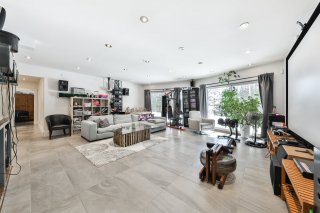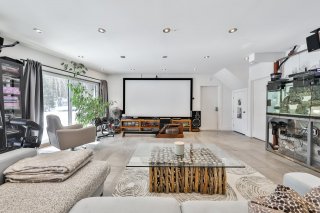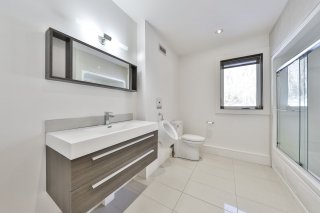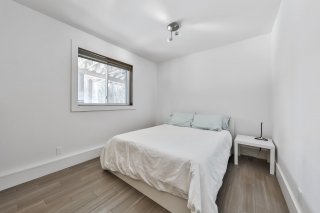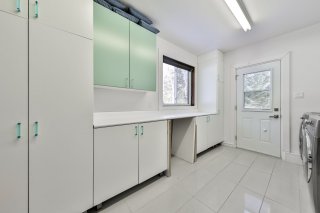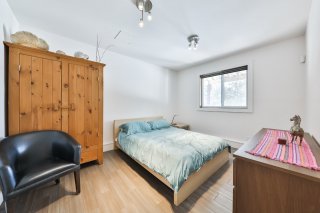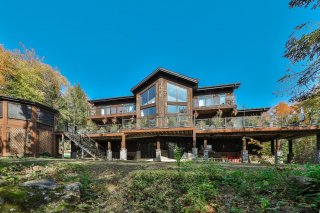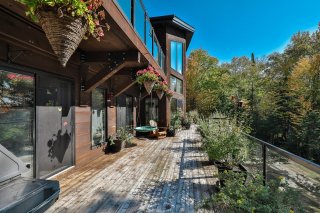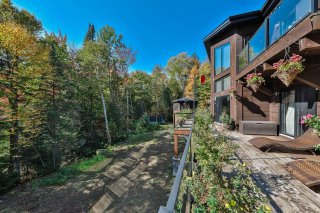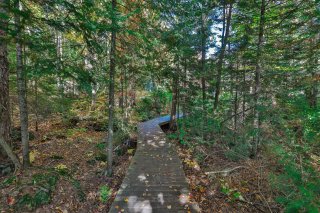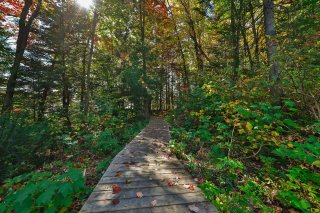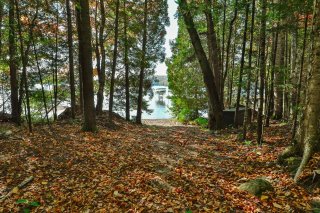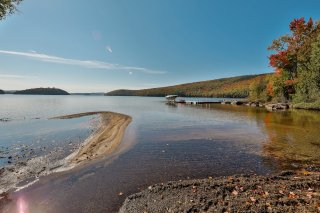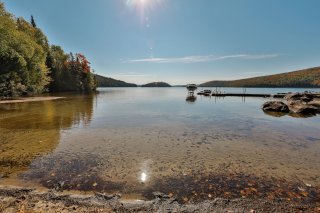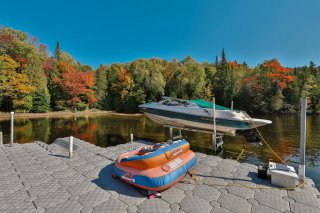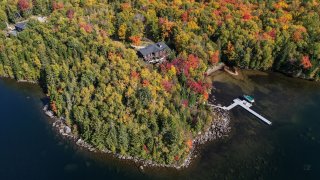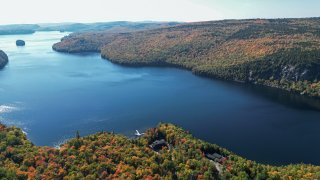Description
Come discover this majestic property situated on an exceptional site of nearly 200,000 square feet, bordered by Lake Sacacomie. With 5 bedrooms, 4 bathrooms, 1 powder room, and 3 garages spread across 3 floors, this residence offers generous space and all the necessary comforts. This upscale property promises an immersive tranquility within a wild and unique natural setting. Don't miss out on the opportunity to reside in this little natural paradise, offering an authentic experience of breathtaking beauty where calm and serenity converge! Contact us to schedule your visit!
Come and discover this majestic property located in the
heart of one of the largest rural municipalities in Quebec,
Saint-Alexis-des-Monts. Set on a plot of nearly 200,000
square feet and bordered by Lake Sacacomie, this
exceptional site offers an authentic immersion into nature.
Nestled among mountains and surrounded by at least 600
lakes, this preserved region has maintained its rustic
charm.
The property itself harmoniously blends into this peaceful
setting. Spanning 3 floors, it features comfortable ceramic
heated floors. With its 5 bedrooms, 4 full bathrooms, 1
powder room, and 3 garages, this residence offers generous
space and all the necessary comforts.
The heart of the property is on the ground floor,
showcasing an open-concept design, cathedral ceilings, a
mezzanine, and large French doors flooded with incomparable
natural light and offering breathtaking views of the water
and sunsets. The kitchen, worthy of top chefs, is equipped
with a built-in oven, gas cooktop, noteworthy double
refrigerator and freezer, ice maker, central island with a
granite countertop perfect for gatherings, and much more!
The living room features a wood-burning fireplace for cozy
ambiance year-round. The master suite offers a spacious
ensuite bathroom, walk-in closet, and a private outdoor
terrace. Not to mention the large main outdoor terrace,
spanning the entire width of the property, ideal for
entertaining family and friends. To complete this idyllic
setting, a charming summer pavilion adds the finishing
touch beautifully!
This upscale property promises exceptional tranquility
amidst wild and unique nature. Don't miss this opportunity
to reside in this little natural paradise offering an
authentic experience of breathtaking beauty where calm and
pleasure blend seamlessly!
WHAT'S OFFERED:
- 5 bedrooms
- 4 bathrooms
- 2 living rooms
- 1 powder room
- 1 laundry room
- 3 garages
- Cathedral ceiling
- Mezzanine
- 1 summer pavilion
- 3 large terraces
- Heated floors everywhere (except mezzanine)
- Many inclusions (refrigerator, oven, etc.)
- Large wooded lot
- Navigable waterfront
- Beach
- Tranquility
- Nature
NEARBY:
- 15 minutes from the village of Saint-Alexis-des-Monts
- 30 minutes from "St-Alex-Ski" Ski Center
- 3 minutes from Sacacomie Riverfront Park
- Mastigouche Wildlife Reserve
- Mauricie National Park
- 1 hour from Trois-Rivières
-2 hours from Montreal
- 2.5 hours from Quebec City
- And much more!





















